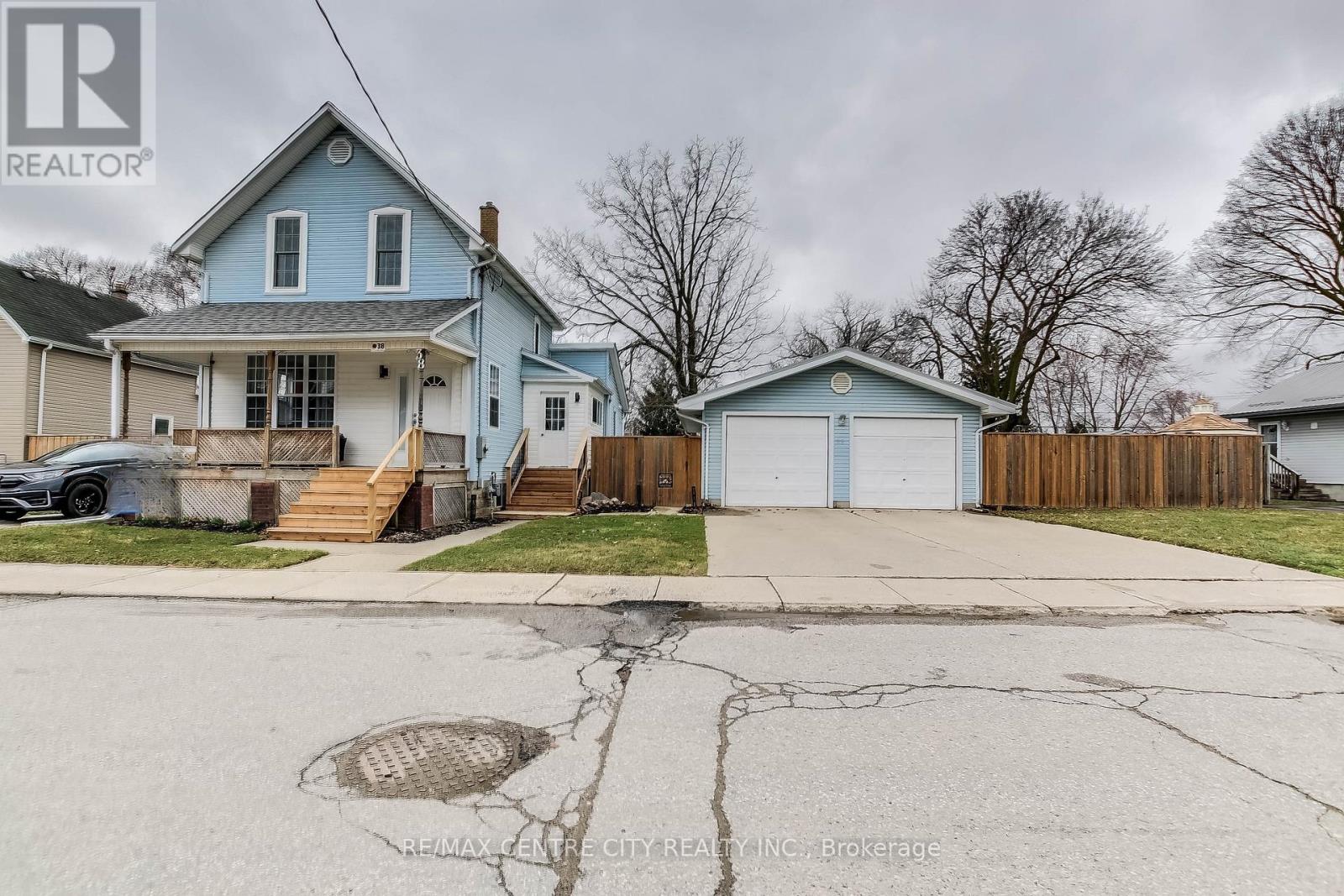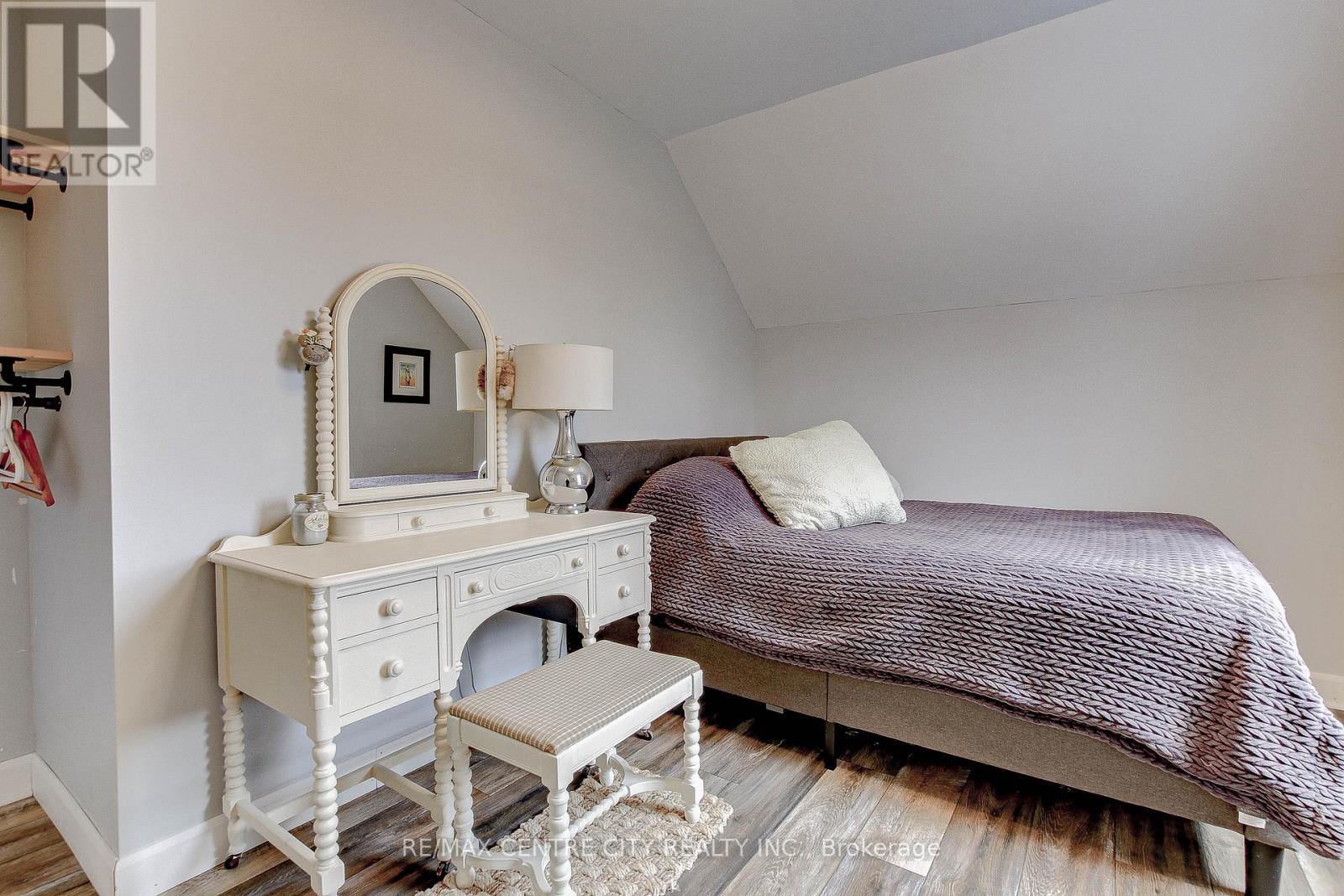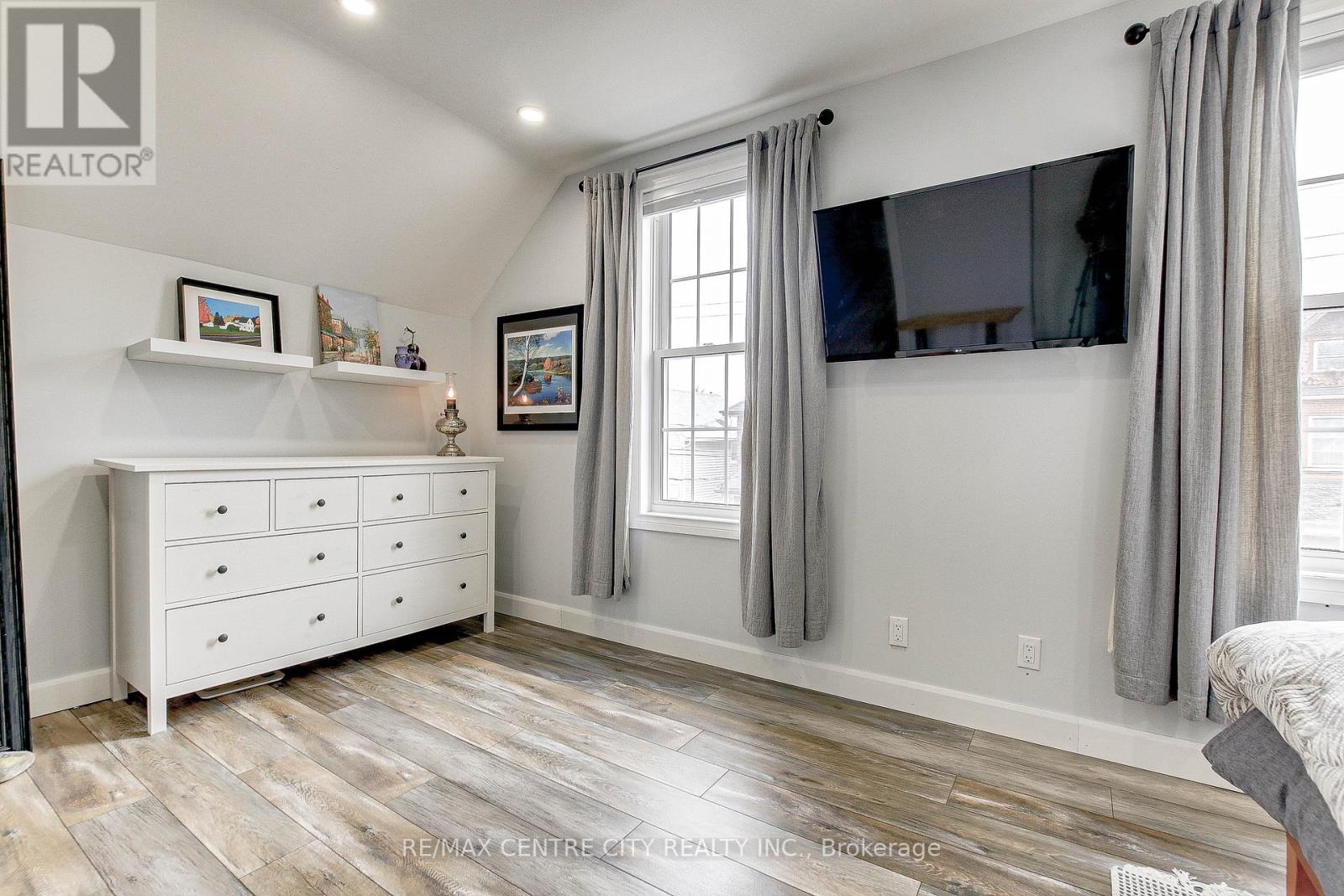2 Bedroom
2 Bathroom
Fireplace
Central Air Conditioning
Forced Air
Landscaped
$514,900
This charming home in St. Thomas is ideally located within walking distance to downtown, offering easy access to shops, groceries, and restaurants. As you approach the property, youll be greeted by a welcoming front porch and a detached heated/insulated double garage. Entering through the side door, youll find a convenient mudroom that leads to the newly renovated kitchen (2021), featuring a stylish breakfast bar. The open-concept design flows seamlessly into the dining room and cozy living room, complete with a fireplace the perfect space for entertaining. A 5-piece bathroom completes the main floor, and the kitchen offers direct access to the back deck, where you can relax and enjoy the grassy area for play. Additional features of the backyard include two garden sheds, a fully fenced yard, and beautiful landscaping with string lighting ideal for outdoor gatherings. Upstairs, the primary bedroom and a second bedroom provide comfortable living spaces. The basement includes a 2-piece bathroom, laundry area, and ample storage. Recent updates include a new kitchen (2021), furnace and AC (2021), windows (2021), LED lighting, and freshly updated paint, trim, and flooring throughout. With its prime location and extensive upgrades, this home is a must-see! (id:46638)
Property Details
|
MLS® Number
|
X12053414 |
|
Property Type
|
Single Family |
|
Community Name
|
St. Thomas |
|
Amenities Near By
|
Schools, Hospital |
|
Community Features
|
School Bus |
|
Equipment Type
|
Water Heater - Gas |
|
Features
|
Irregular Lot Size, Flat Site |
|
Parking Space Total
|
5 |
|
Rental Equipment Type
|
Water Heater - Gas |
|
Structure
|
Deck |
Building
|
Bathroom Total
|
2 |
|
Bedrooms Above Ground
|
2 |
|
Bedrooms Total
|
2 |
|
Amenities
|
Fireplace(s) |
|
Appliances
|
Water Heater, Blinds, Dishwasher, Dryer, Stove, Washer, Refrigerator |
|
Basement Development
|
Unfinished |
|
Basement Type
|
Full (unfinished) |
|
Construction Style Attachment
|
Detached |
|
Cooling Type
|
Central Air Conditioning |
|
Exterior Finish
|
Vinyl Siding |
|
Fireplace Present
|
Yes |
|
Fireplace Total
|
1 |
|
Foundation Type
|
Block |
|
Half Bath Total
|
1 |
|
Heating Fuel
|
Natural Gas |
|
Heating Type
|
Forced Air |
|
Stories Total
|
2 |
|
Type
|
House |
|
Utility Water
|
Municipal Water |
Parking
Land
|
Acreage
|
No |
|
Fence Type
|
Fully Fenced, Fenced Yard |
|
Land Amenities
|
Schools, Hospital |
|
Landscape Features
|
Landscaped |
|
Sewer
|
Sanitary Sewer |
|
Size Depth
|
97 Ft ,4 In |
|
Size Frontage
|
110 Ft |
|
Size Irregular
|
110 X 97.34 Ft ; 76.49ft X 113.28ft X 97.34ft X 111.60ft |
|
Size Total Text
|
110 X 97.34 Ft ; 76.49ft X 113.28ft X 97.34ft X 111.60ft|under 1/2 Acre |
|
Zoning Description
|
R4 |
Rooms
| Level |
Type |
Length |
Width |
Dimensions |
|
Second Level |
Primary Bedroom |
5.76 m |
3.89 m |
5.76 m x 3.89 m |
|
Second Level |
Bedroom |
3.53 m |
3.55 m |
3.53 m x 3.55 m |
|
Basement |
Bathroom |
1.68 m |
1.5 m |
1.68 m x 1.5 m |
|
Basement |
Utility Room |
4.8 m |
5.74 m |
4.8 m x 5.74 m |
|
Basement |
Other |
6.62 m |
5.76 m |
6.62 m x 5.76 m |
|
Main Level |
Mud Room |
1.7 m |
2.8 m |
1.7 m x 2.8 m |
|
Main Level |
Dining Room |
3.34 m |
2.65 m |
3.34 m x 2.65 m |
|
Main Level |
Kitchen |
4.21 m |
5.72 m |
4.21 m x 5.72 m |
|
Main Level |
Living Room |
5.76 m |
5.75 m |
5.76 m x 5.75 m |
|
Main Level |
Bathroom |
3.23 m |
1.64 m |
3.23 m x 1.64 m |
Utilities
|
Cable
|
Installed |
|
Sewer
|
Installed |
https://www.realtor.ca/real-estate/28100550/38-john-street-st-thomas-st-thomas








































