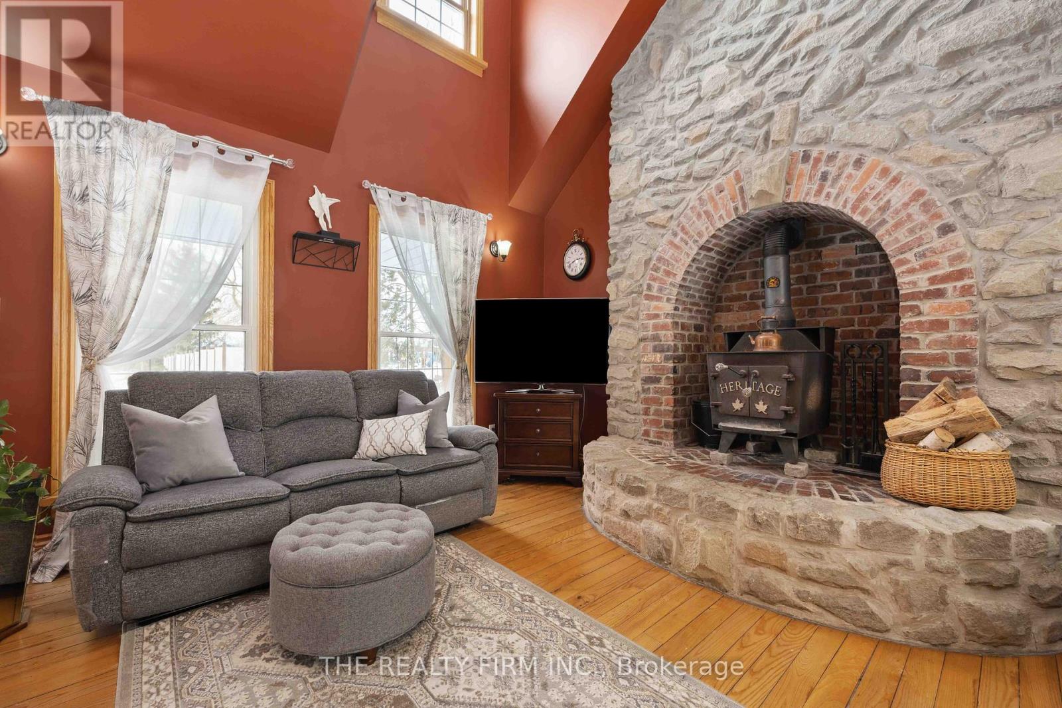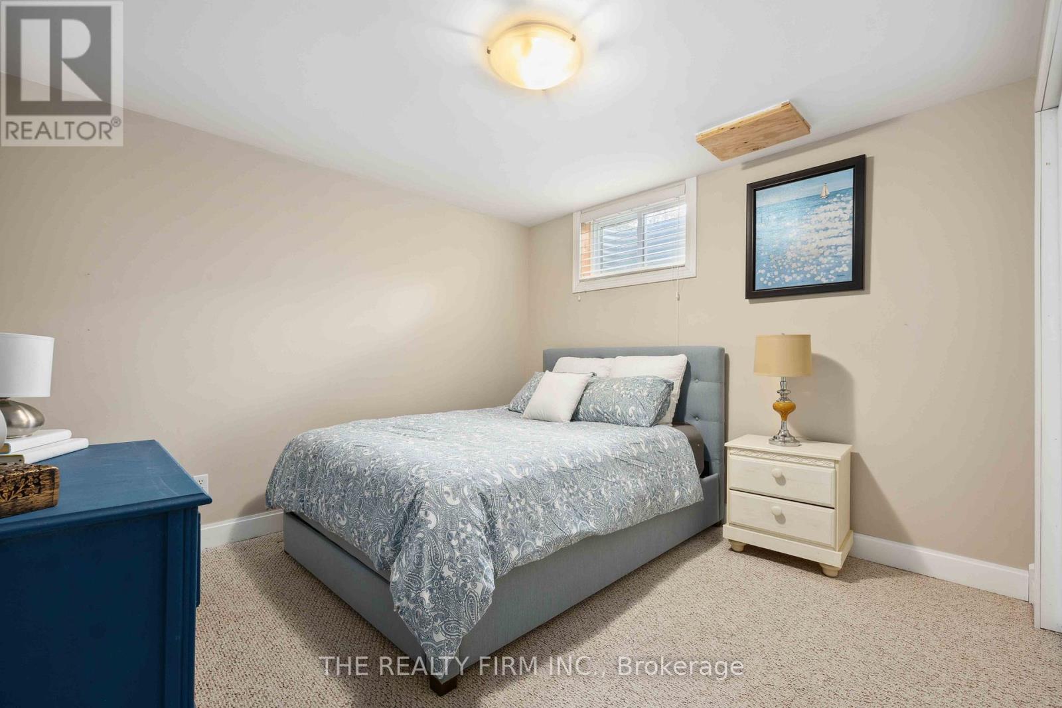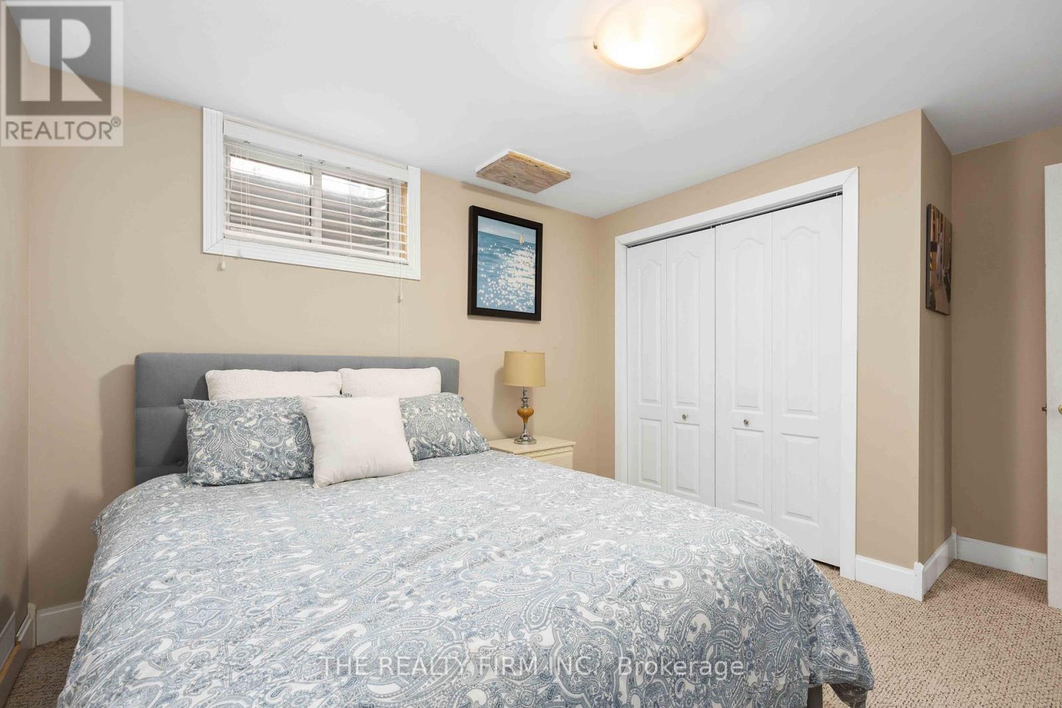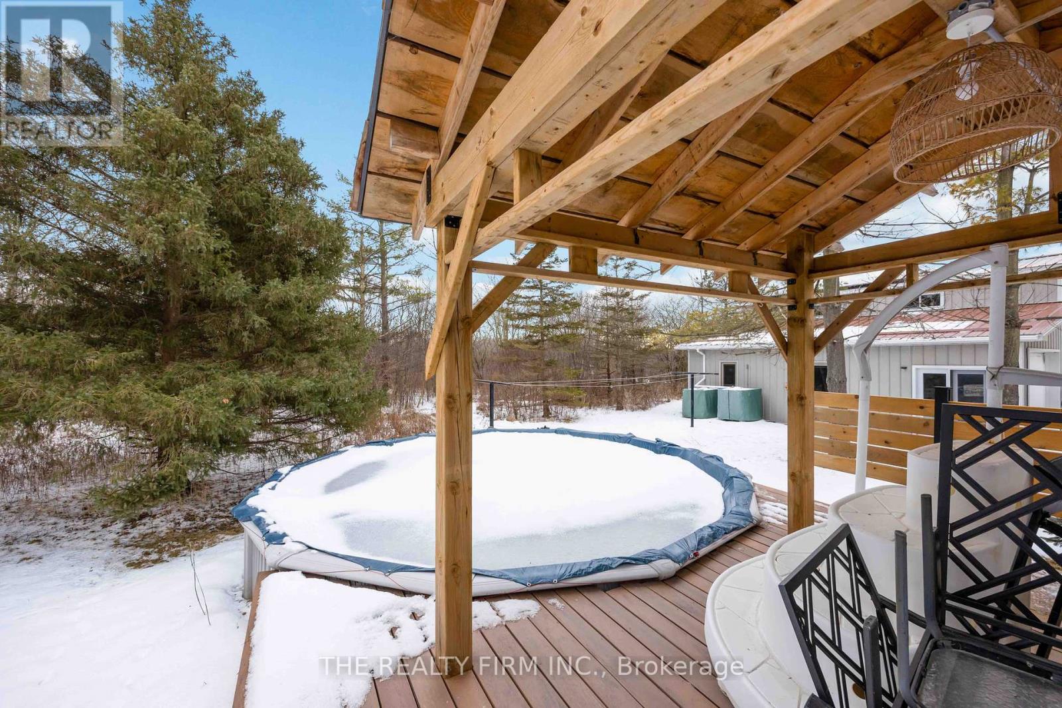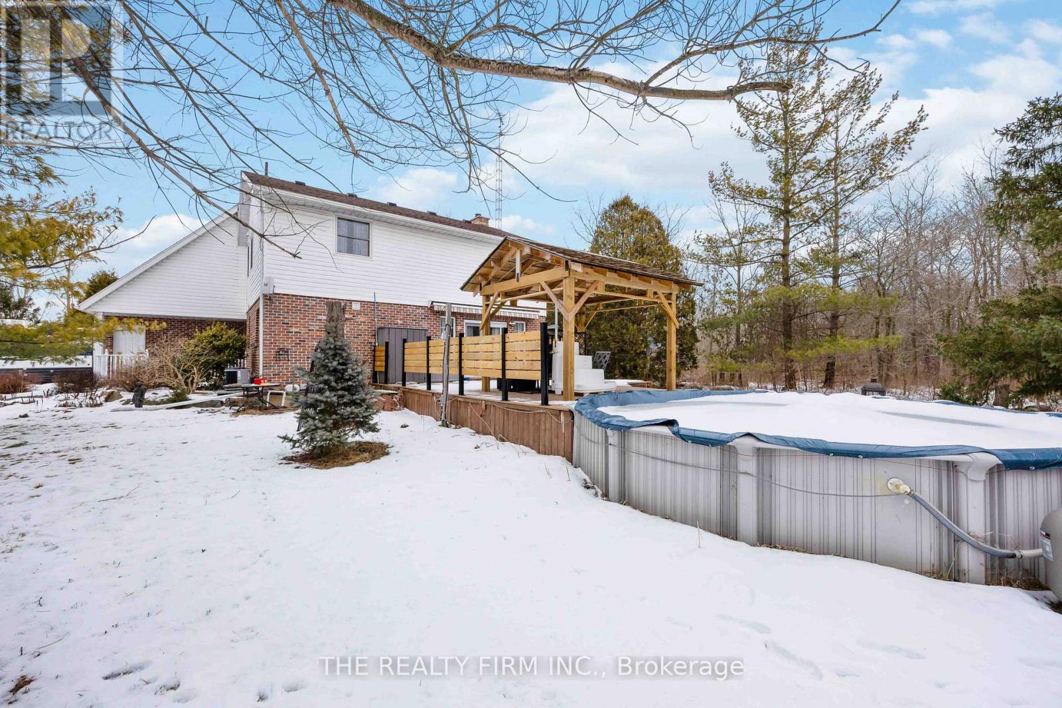2 Bedroom
2 Bathroom
1,500 - 2,000 ft2
Fireplace
Above Ground Pool
Central Air Conditioning
Forced Air
$999,000
Set back from the main road, nestled in a serene, tree-lined setting and backing onto the conservation area, this stunning home offers the perfect blend of privacy and convenience. From the moment you arrive, the stone-front exterior and welcoming porch make you feel at home. Step inside to the breathtaking great room, where soaring ceilings, a floor-to-ceiling stone and brick hearth, and a cozy wood stove create a warm and inviting atmosphere. This space flows into the dining area and the recently renovated kitchen-a true showstopper. New cabinetry, granite countertops, appliances, and a stunning herringbone-patterned floor, this kitchen is both stylish and functional. Garden doors open to the backyard oasis, where a new composite deck, gazebo, and above-ground pool await, ideal for entertaining or simply unwinding in nature. The main floor also features a beautifully updated three-piece bathroom and a conveniently tucked-away laundry area. Upstairs, the primary bedroom is a true retreat with a private spa-like ensuite, with a luxurious soaker tub. A cozy loft area overlooks the great room, offering the perfect reading nook. The recently finished basement expands your living space with a beautifully designed family room, complete with a linear gas fireplace that adds warmth and charm. This level also includes an additional bedroom, and a large utility/storage room. And the impressive 32' x 40' shop, built in 2022, is a dream come true for those in need of workspace or storage. Featuring three insulated bay doors, a fully heated 16' x 32' loft, and it is completely solar powered, this space is perfect for hobbies, a home business, or extra storage. Located just 1.5 km from Petrolia, Sarnia is only 15 minutes away and London is an hours drive, this home combines country tranquility with city convenience. Don't miss this rare opportunity to make this incredible property yours today! (All Updates are under Attachments) (id:46638)
Property Details
|
MLS® Number
|
X11958825 |
|
Property Type
|
Single Family |
|
Community Name
|
Petrolia |
|
Amenities Near By
|
Park, Hospital |
|
Community Features
|
Community Centre, School Bus |
|
Features
|
Wooded Area, Irregular Lot Size, Conservation/green Belt, Lane, Carpet Free, Gazebo |
|
Parking Space Total
|
8 |
|
Pool Type
|
Above Ground Pool |
|
Structure
|
Deck, Porch, Shed, Workshop |
Building
|
Bathroom Total
|
2 |
|
Bedrooms Above Ground
|
1 |
|
Bedrooms Below Ground
|
1 |
|
Bedrooms Total
|
2 |
|
Amenities
|
Fireplace(s) |
|
Appliances
|
Water Heater, Garage Door Opener Remote(s), Dishwasher, Dryer, Refrigerator, Stove, Washer |
|
Basement Development
|
Finished |
|
Basement Type
|
N/a (finished) |
|
Construction Style Attachment
|
Detached |
|
Cooling Type
|
Central Air Conditioning |
|
Exterior Finish
|
Stone, Brick |
|
Fireplace Present
|
Yes |
|
Fireplace Total
|
2 |
|
Fireplace Type
|
Woodstove |
|
Foundation Type
|
Poured Concrete |
|
Heating Fuel
|
Natural Gas |
|
Heating Type
|
Forced Air |
|
Stories Total
|
2 |
|
Size Interior
|
1,500 - 2,000 Ft2 |
|
Type
|
House |
|
Utility Water
|
Municipal Water |
Parking
Land
|
Acreage
|
No |
|
Land Amenities
|
Park, Hospital |
|
Sewer
|
Septic System |
|
Size Depth
|
497 Ft ,6 In |
|
Size Frontage
|
118 Ft |
|
Size Irregular
|
118 X 497.5 Ft |
|
Size Total Text
|
118 X 497.5 Ft|1/2 - 1.99 Acres |
Rooms
| Level |
Type |
Length |
Width |
Dimensions |
|
Second Level |
Primary Bedroom |
3.51 m |
4.95 m |
3.51 m x 4.95 m |
|
Second Level |
Loft |
3.2 m |
4.21 m |
3.2 m x 4.21 m |
|
Basement |
Bedroom 2 |
3.31 m |
4.13 m |
3.31 m x 4.13 m |
|
Basement |
Family Room |
5.47 m |
8.05 m |
5.47 m x 8.05 m |
|
Basement |
Utility Room |
3.31 m |
3.46 m |
3.31 m x 3.46 m |
|
Main Level |
Great Room |
5.44 m |
16.1 m |
5.44 m x 16.1 m |
|
Main Level |
Dining Room |
4.39 m |
3.24 m |
4.39 m x 3.24 m |
|
Main Level |
Kitchen |
4.38 m |
3.35 m |
4.38 m x 3.35 m |
|
Main Level |
Foyer |
3.37 m |
1.69 m |
3.37 m x 1.69 m |
https://www.realtor.ca/real-estate/27883518/3783-petrolia-line-enniskillen-petrolia-petrolia






