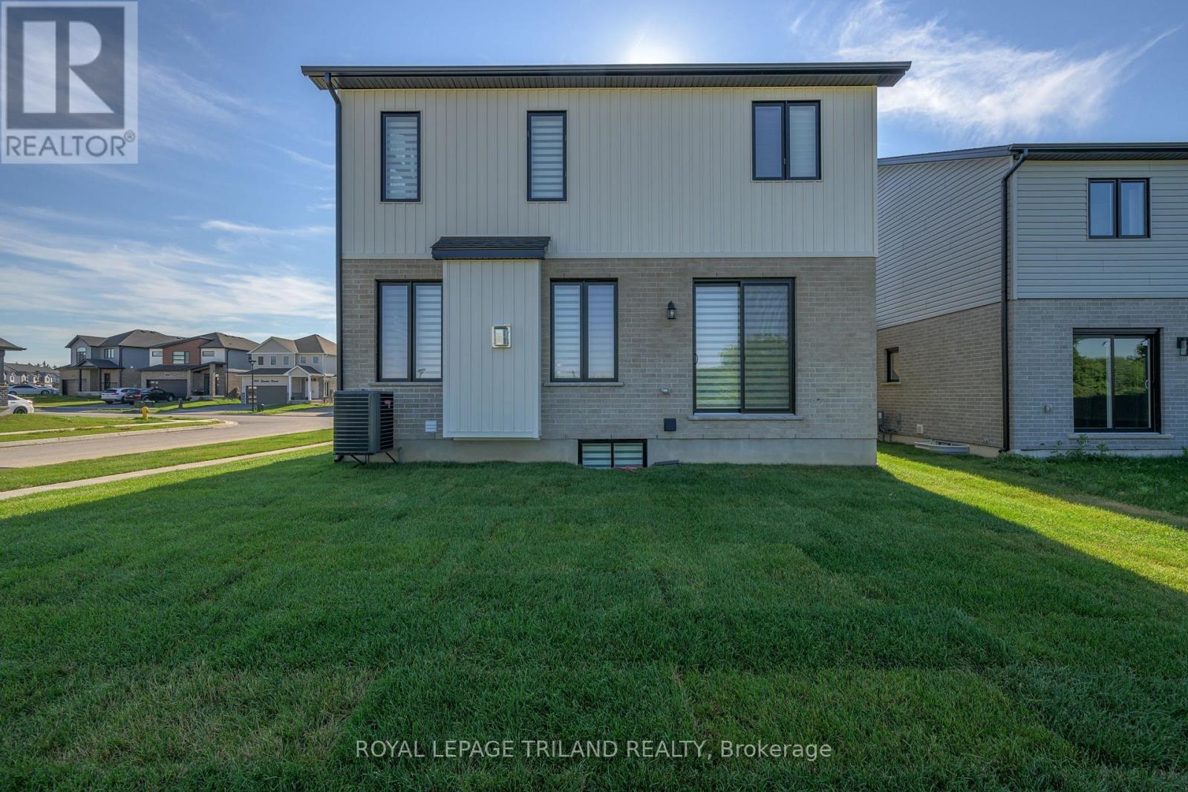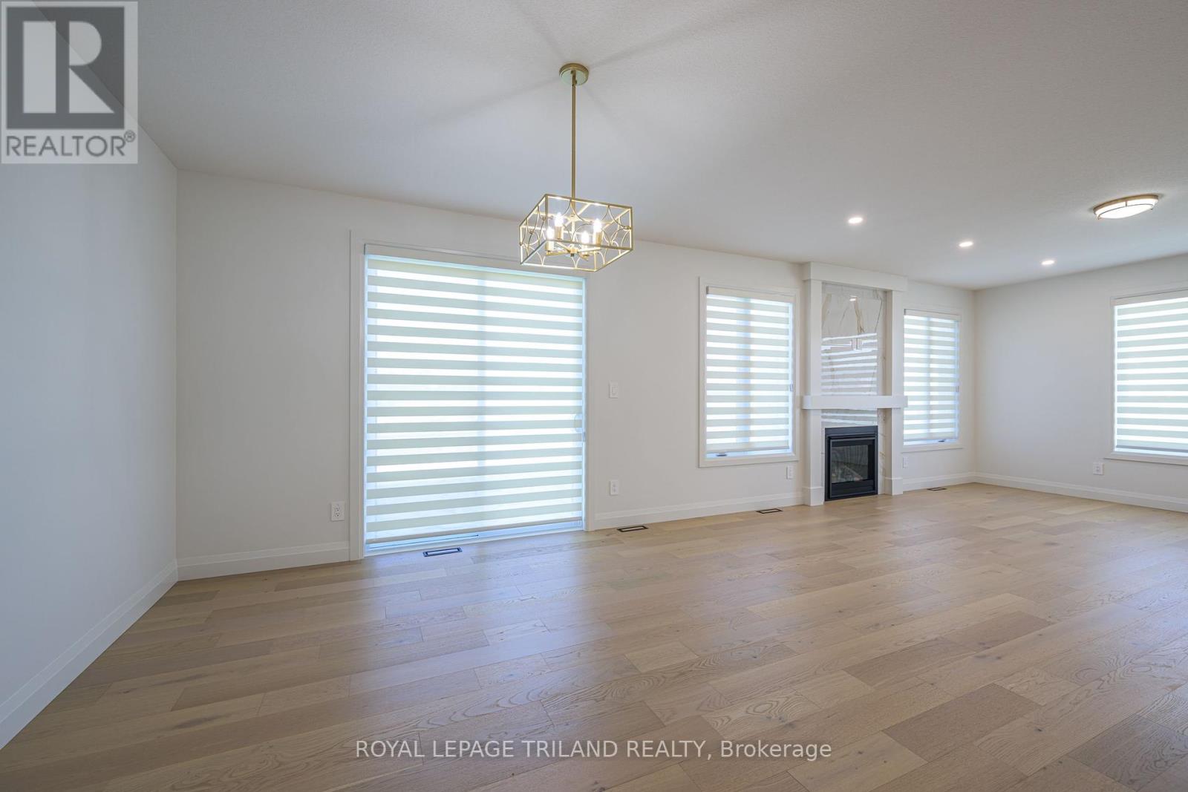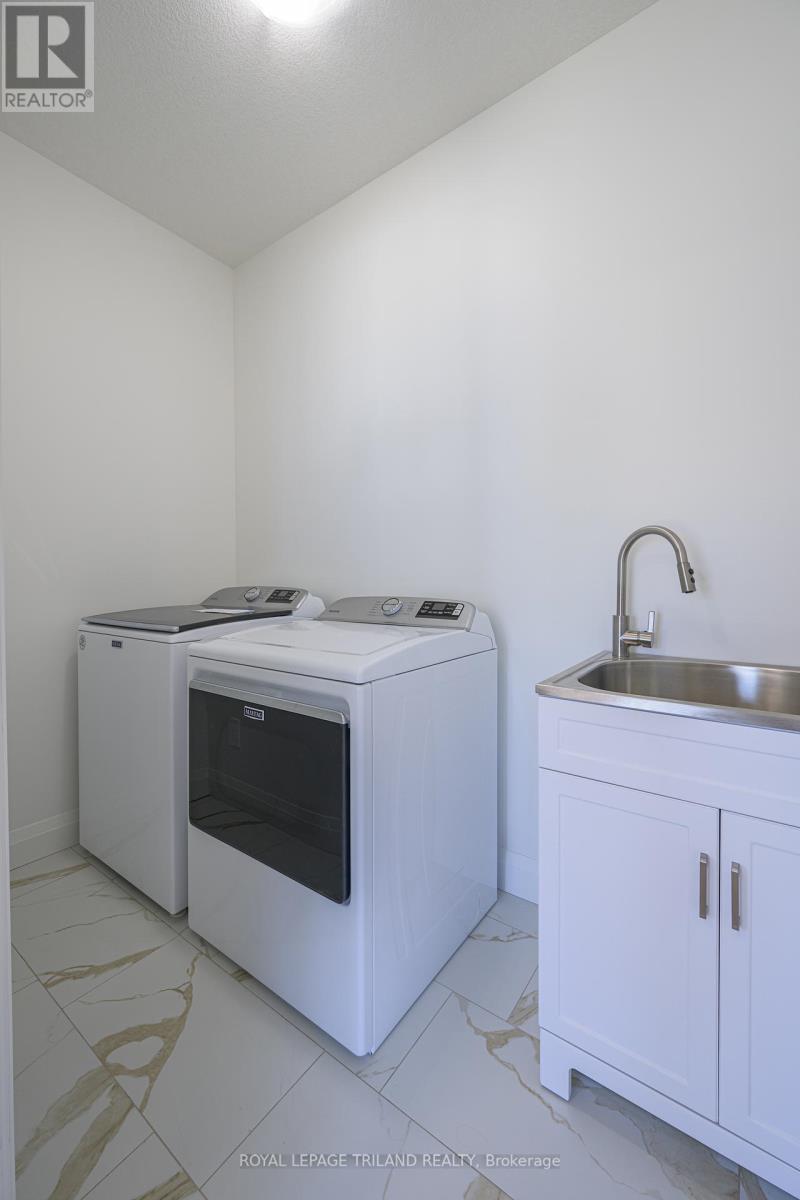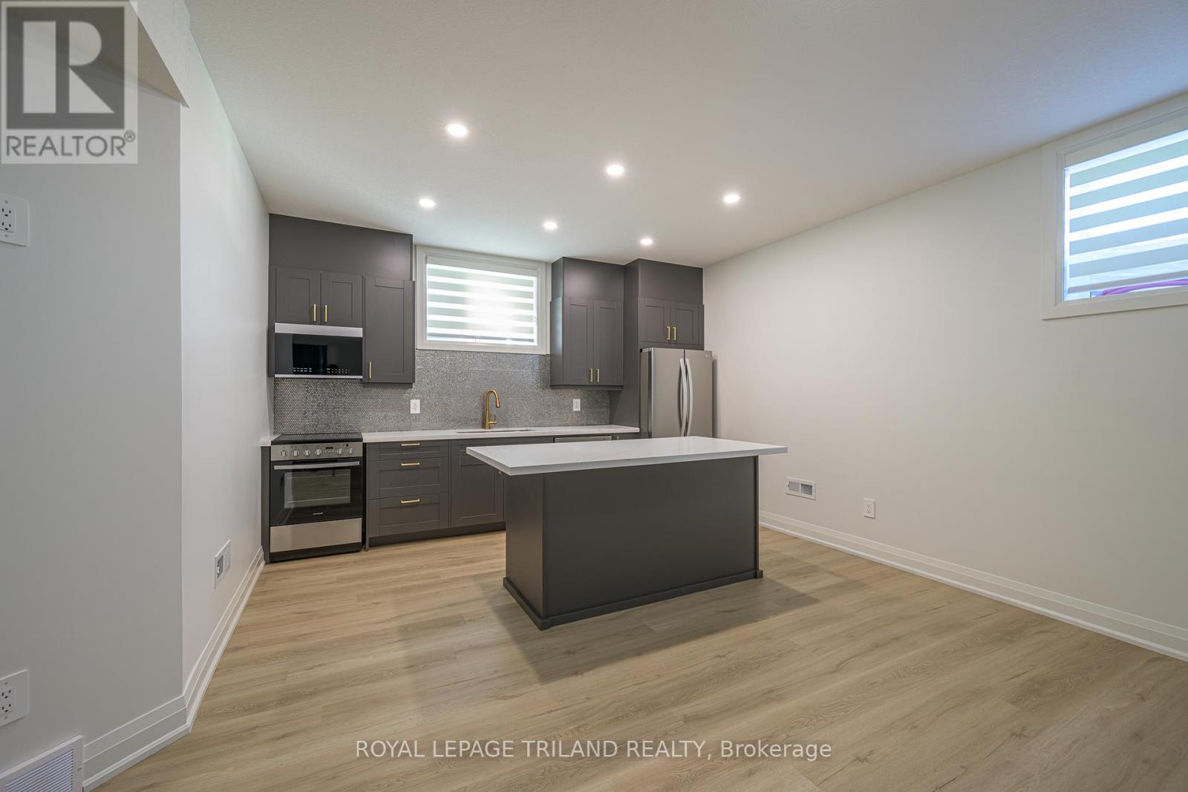7 Bedroom
5 Bathroom
3,000 - 3,500 ft2
Fireplace
Central Air Conditioning
Forced Air
$1,289,000
FABULOUS SPACIOUS NEW BUILD featuring Numerous Upgrades Inside and Out! Wonderful CORNER LOT BACKING Onto Green Space Located In the Sought After MIDDLETON Subdivision! Unique Two Storey - ALL 3 Levels Finished !**NOTE- 5 FULL BATHS - Hardwood Throughout- 9 FT ceilings on ALL 3 Levels- 8 FOOT doors on Second level- **Finished Legal Suite in the Lower Level with Separate Entrance can assist with your mortgage**- STAINLESS STEEL APPLIANCES INCLUDED UP AND DOWN! - Concrete Driveway and Walk ways- Nicely Landscaped- IMMEDIATE POSSESSION Available - Great SOUTH Location close to Numerous Popular Amenities with easy access to HWY 401 and HWY 402!Just Move In and Enjoy! Experience the Difference and Quality Built by WILLOW BRIDGE HOMES (id:46638)
Property Details
|
MLS® Number
|
X11898291 |
|
Property Type
|
Single Family |
|
Community Name
|
South W |
|
Features
|
In-law Suite |
|
Parking Space Total
|
4 |
Building
|
Bathroom Total
|
5 |
|
Bedrooms Above Ground
|
5 |
|
Bedrooms Below Ground
|
2 |
|
Bedrooms Total
|
7 |
|
Age
|
New Building |
|
Basement Development
|
Finished |
|
Basement Features
|
Separate Entrance |
|
Basement Type
|
N/a (finished) |
|
Construction Style Attachment
|
Detached |
|
Cooling Type
|
Central Air Conditioning |
|
Exterior Finish
|
Brick, Vinyl Siding |
|
Fireplace Present
|
Yes |
|
Foundation Type
|
Concrete, Poured Concrete |
|
Half Bath Total
|
1 |
|
Heating Fuel
|
Natural Gas |
|
Heating Type
|
Forced Air |
|
Stories Total
|
2 |
|
Size Interior
|
3,000 - 3,500 Ft2 |
|
Type
|
House |
|
Utility Water
|
Municipal Water |
Parking
|
Attached Garage
|
|
|
Inside Entry
|
|
Land
|
Acreage
|
No |
|
Sewer
|
Sanitary Sewer |
|
Size Depth
|
108 Ft ,3 In |
|
Size Frontage
|
49 Ft ,9 In |
|
Size Irregular
|
49.8 X 108.3 Ft |
|
Size Total Text
|
49.8 X 108.3 Ft|under 1/2 Acre |
Rooms
| Level |
Type |
Length |
Width |
Dimensions |
|
Second Level |
Primary Bedroom |
4.41 m |
4.93 m |
4.41 m x 4.93 m |
|
Second Level |
Bedroom 2 |
4.57 m |
3.87 m |
4.57 m x 3.87 m |
|
Second Level |
Bedroom 3 |
3.2 m |
4.96 m |
3.2 m x 4.96 m |
|
Second Level |
Bedroom 4 |
3.16 m |
5.18 m |
3.16 m x 5.18 m |
|
Lower Level |
Bedroom |
3.04 m |
4.57 m |
3.04 m x 4.57 m |
|
Lower Level |
Utility Room |
3.32 m |
3.53 m |
3.32 m x 3.53 m |
|
Lower Level |
Kitchen |
5.21 m |
3.96 m |
5.21 m x 3.96 m |
|
Lower Level |
Bedroom |
3.32 m |
2.74 m |
3.32 m x 2.74 m |
|
Main Level |
Kitchen |
4.57 m |
3.1 m |
4.57 m x 3.1 m |
|
Main Level |
Dining Room |
4.6 m |
3.93 m |
4.6 m x 3.93 m |
|
Main Level |
Living Room |
4.14 m |
4.69 m |
4.14 m x 4.69 m |
|
Main Level |
Bedroom 5 |
3.26 m |
3.38 m |
3.26 m x 3.38 m |
Utilities
|
Cable
|
Available |
|
Sewer
|
Installed |
https://www.realtor.ca/real-estate/27749568/3741-somerston-crescent-london-south-w










































