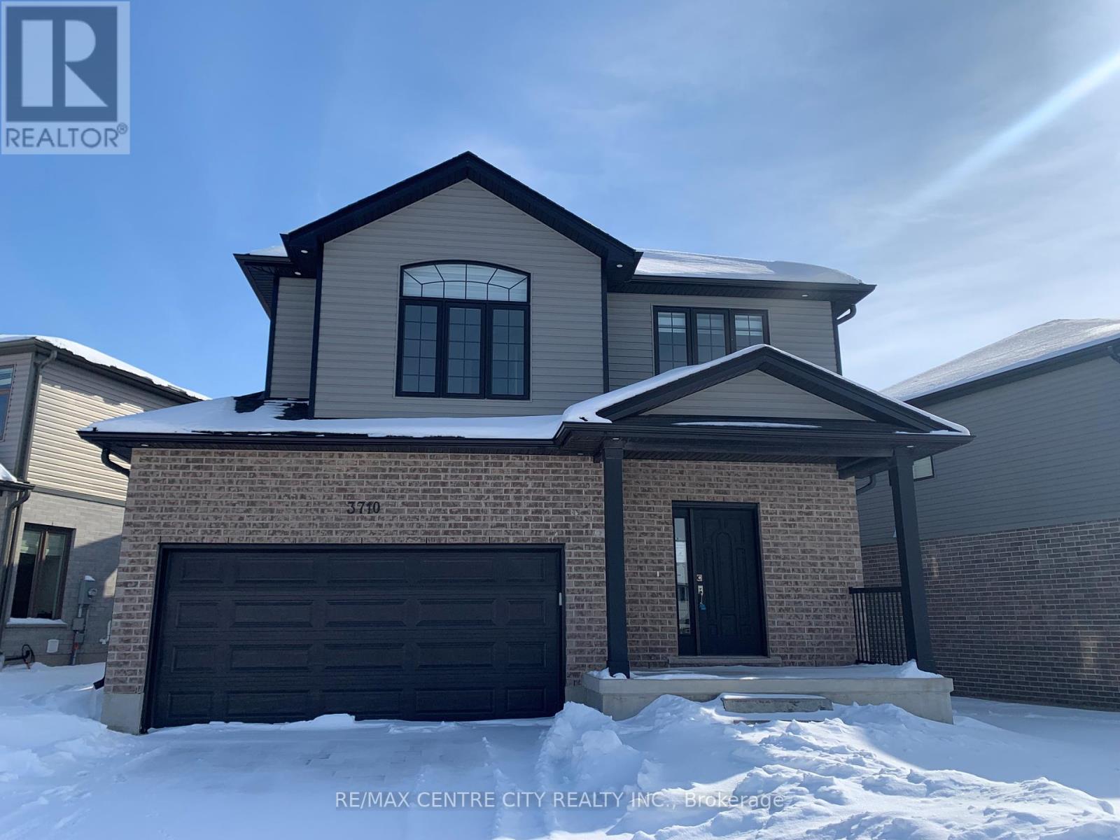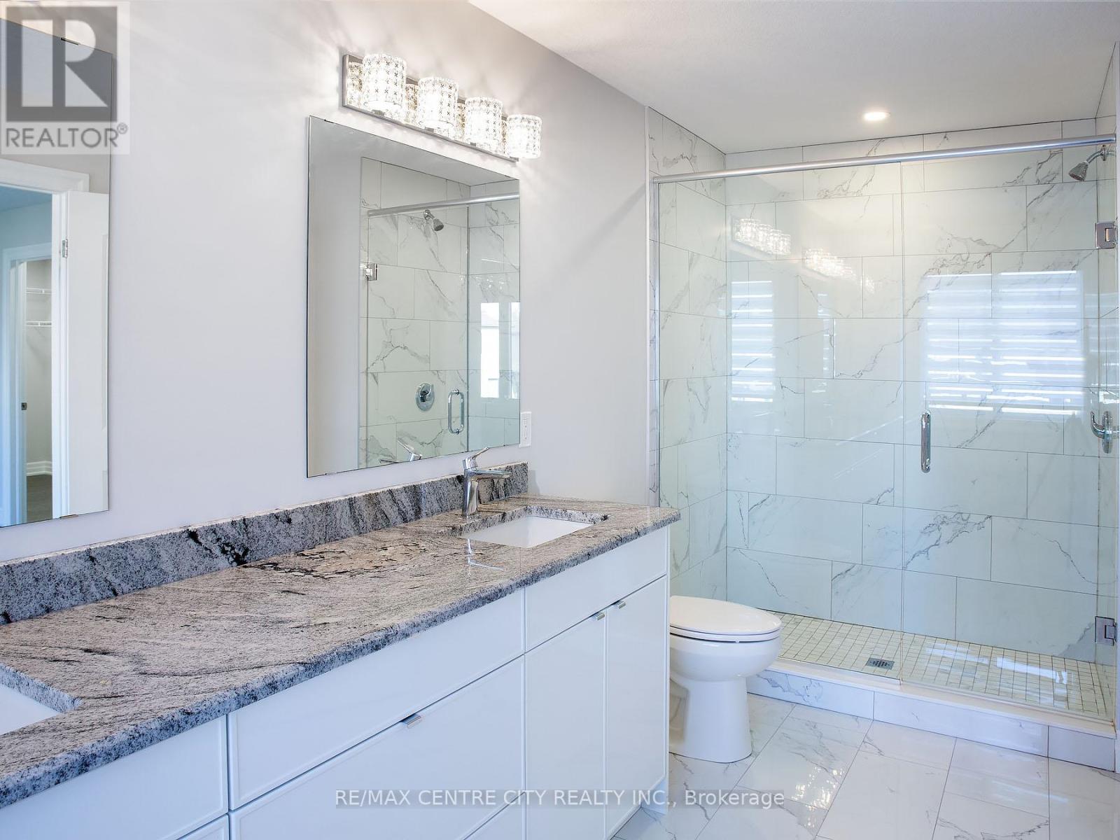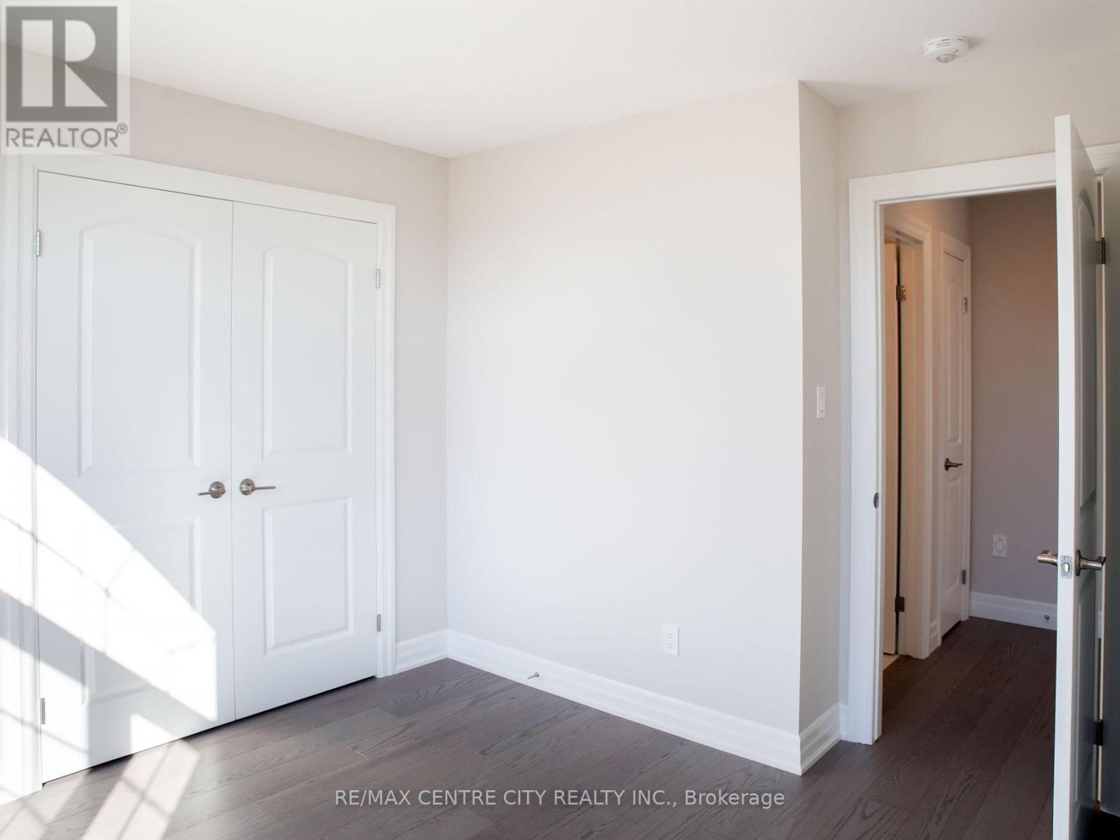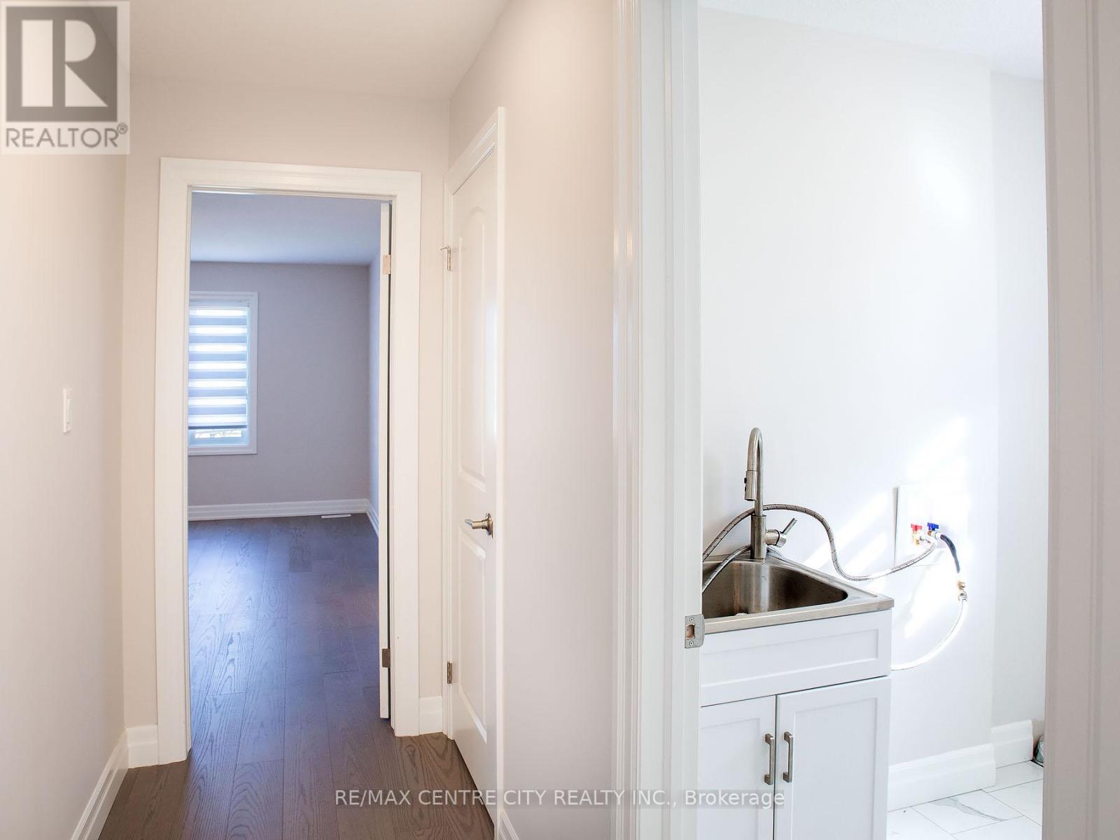4 Bedroom
3 Bathroom
2,000 - 2,500 ft2
Central Air Conditioning
Forced Air
$799,900
POWER OF SALE!!!! Don't miss!!! Shows well!! Quick possession possible! 4 bedroom 2 storey with double garage located in High Demand southwest London. Built in 2021, 2228 sq ft above grade (as per MPAC). Spacious main floor layout with a formal living room, gourmet kitchen open to the main floor family room, door from eating area to fenced backyard & inside entry to garage. 2nd level features a large master w/ spacious walk in closet & luxury ensuite, 3 more generous sized bedrooms, 3rd bathroom & laundry. Quality flooring & upgraded countertops throughout. Lower features a large unfinished basement with large windows & potential to add more living space. Lots of parking. Convenient location close to shopping, restaurants & quick access to HWY 402 & 401. (id:46638)
Property Details
|
MLS® Number
|
X11985692 |
|
Property Type
|
Single Family |
|
Community Name
|
South W |
|
Equipment Type
|
Water Heater |
|
Parking Space Total
|
6 |
|
Rental Equipment Type
|
Water Heater |
Building
|
Bathroom Total
|
3 |
|
Bedrooms Above Ground
|
4 |
|
Bedrooms Total
|
4 |
|
Appliances
|
Water Heater |
|
Basement Development
|
Unfinished |
|
Basement Type
|
N/a (unfinished) |
|
Construction Style Attachment
|
Detached |
|
Cooling Type
|
Central Air Conditioning |
|
Exterior Finish
|
Brick, Vinyl Siding |
|
Flooring Type
|
Hardwood, Tile |
|
Foundation Type
|
Concrete |
|
Half Bath Total
|
1 |
|
Heating Fuel
|
Natural Gas |
|
Heating Type
|
Forced Air |
|
Stories Total
|
2 |
|
Size Interior
|
2,000 - 2,500 Ft2 |
|
Type
|
House |
|
Utility Water
|
Municipal Water |
Parking
Land
|
Acreage
|
No |
|
Sewer
|
Sanitary Sewer |
|
Size Depth
|
114 Ft ,3 In |
|
Size Frontage
|
60 Ft ,9 In |
|
Size Irregular
|
60.8 X 114.3 Ft |
|
Size Total Text
|
60.8 X 114.3 Ft |
|
Zoning Description
|
H-100, R1-13(7) |
Rooms
| Level |
Type |
Length |
Width |
Dimensions |
|
Second Level |
Bedroom |
4.9 m |
4.42 m |
4.9 m x 4.42 m |
|
Second Level |
Bedroom 2 |
3.71 m |
3.51 m |
3.71 m x 3.51 m |
|
Second Level |
Bedroom 3 |
3.66 m |
3.3 m |
3.66 m x 3.3 m |
|
Second Level |
Bedroom 4 |
3.51 m |
3.4 m |
3.51 m x 3.4 m |
|
Second Level |
Laundry Room |
2.29 m |
1.68 m |
2.29 m x 1.68 m |
|
Main Level |
Foyer |
5.19 m |
3.51 m |
5.19 m x 3.51 m |
|
Main Level |
Living Room |
5 m |
3.91 m |
5 m x 3.91 m |
|
Main Level |
Kitchen |
6 m |
2.74 m |
6 m x 2.74 m |
|
Main Level |
Family Room |
4.37 m |
4.01 m |
4.37 m x 4.01 m |
https://www.realtor.ca/real-estate/27946065/3710-somerston-crescent-london-south-w








































