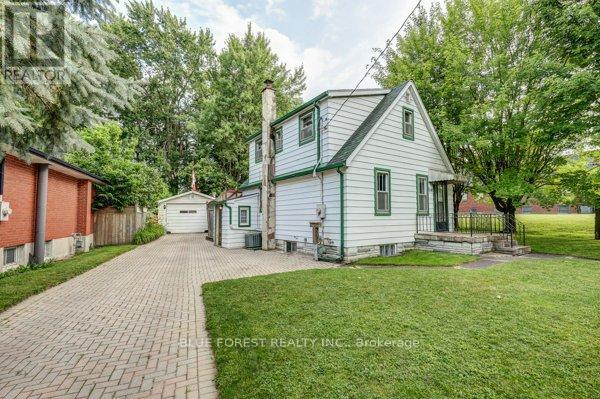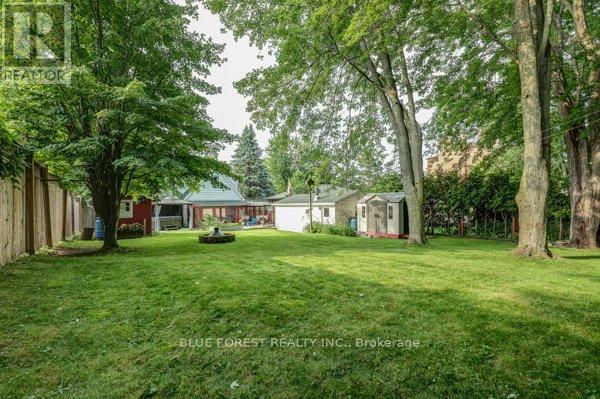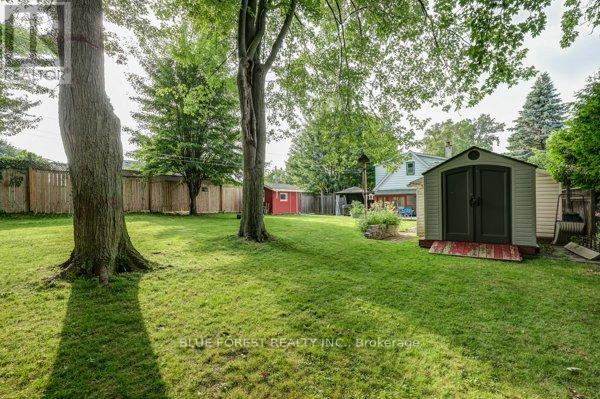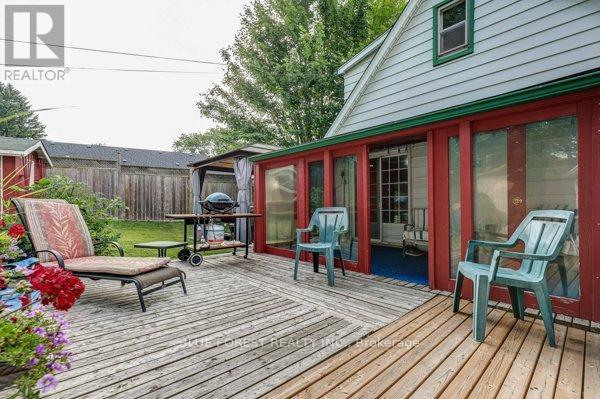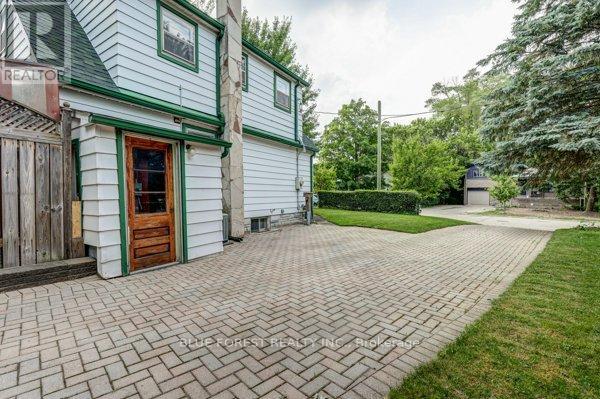3 Bedroom
1 Bathroom
1,100 - 1,500 ft2
Central Air Conditioning
Forced Air
Landscaped
$479,000
Welcome to 369 Westlake St in London, Ontario! Location, location, location! This property in London is located close to downtown, the hospital and schools but it is nestled on a quiet street with mature trees and very few neighbours. The home boasts three bedrooms and is situated on a huge landscaped lot that is fully fenced so there is nothing to do but move in and enjoy the peace and tranquility of your new place! The possibilities are endless in the large backyard that has a hot tub, two spacious storage sheds, detached garage and an additional workshop with hydro. The hot tub has been, and continues to be, professionally maintained so there is nothing for you to do but hop in and relax. It has a large front porch, great sized deck and a huge three season sunroom on the back of the home. The dining room, all three bedrooms and the hallway have just been painted a beautiful white for a refreshed look. Book your showing to see this great property today! (id:46638)
Property Details
|
MLS® Number
|
X11939852 |
|
Property Type
|
Single Family |
|
Community Name
|
South I |
|
Amenities Near By
|
Public Transit, Hospital, Place Of Worship, Schools |
|
Community Features
|
School Bus |
|
Equipment Type
|
Water Heater |
|
Features
|
Lane |
|
Parking Space Total
|
5 |
|
Rental Equipment Type
|
Water Heater |
|
Structure
|
Patio(s), Porch, Deck, Shed, Workshop |
Building
|
Bathroom Total
|
1 |
|
Bedrooms Above Ground
|
3 |
|
Bedrooms Total
|
3 |
|
Appliances
|
Hot Tub, Water Heater, Dryer, Refrigerator, Stove, Washer |
|
Basement Development
|
Partially Finished |
|
Basement Type
|
N/a (partially Finished) |
|
Construction Style Attachment
|
Detached |
|
Cooling Type
|
Central Air Conditioning |
|
Exterior Finish
|
Vinyl Siding |
|
Foundation Type
|
Concrete |
|
Heating Fuel
|
Natural Gas |
|
Heating Type
|
Forced Air |
|
Stories Total
|
2 |
|
Size Interior
|
1,100 - 1,500 Ft2 |
|
Type
|
House |
|
Utility Water
|
Municipal Water |
Parking
Land
|
Acreage
|
No |
|
Fence Type
|
Fenced Yard |
|
Land Amenities
|
Public Transit, Hospital, Place Of Worship, Schools |
|
Landscape Features
|
Landscaped |
|
Sewer
|
Sanitary Sewer |
|
Size Depth
|
151 Ft ,2 In |
|
Size Frontage
|
59 Ft ,10 In |
|
Size Irregular
|
59.9 X 151.2 Ft |
|
Size Total Text
|
59.9 X 151.2 Ft|under 1/2 Acre |
|
Zoning Description
|
R2-2 |
Rooms
| Level |
Type |
Length |
Width |
Dimensions |
|
Second Level |
Bedroom |
3.14 m |
3.04 m |
3.14 m x 3.04 m |
|
Second Level |
Bedroom 2 |
3.46 m |
2 m |
3.46 m x 2 m |
|
Second Level |
Bedroom 3 |
2.55 m |
4 m |
2.55 m x 4 m |
|
Second Level |
Bathroom |
1.92 m |
1 m |
1.92 m x 1 m |
|
Lower Level |
Recreational, Games Room |
2.73 m |
5 m |
2.73 m x 5 m |
|
Lower Level |
Laundry Room |
2.66 m |
6 m |
2.66 m x 6 m |
|
Main Level |
Living Room |
5.82 m |
4.56 m |
5.82 m x 4.56 m |
|
Main Level |
Dining Room |
2.93 m |
3.09 m |
2.93 m x 3.09 m |
|
Main Level |
Kitchen |
2.71 m |
3 m |
2.71 m x 3 m |
|
Main Level |
Sunroom |
6.54 m |
2.8 m |
6.54 m x 2.8 m |
Utilities
|
Cable
|
Available |
|
Sewer
|
Installed |
https://www.realtor.ca/real-estate/27840559/369-westlake-street-s-london-south-i

