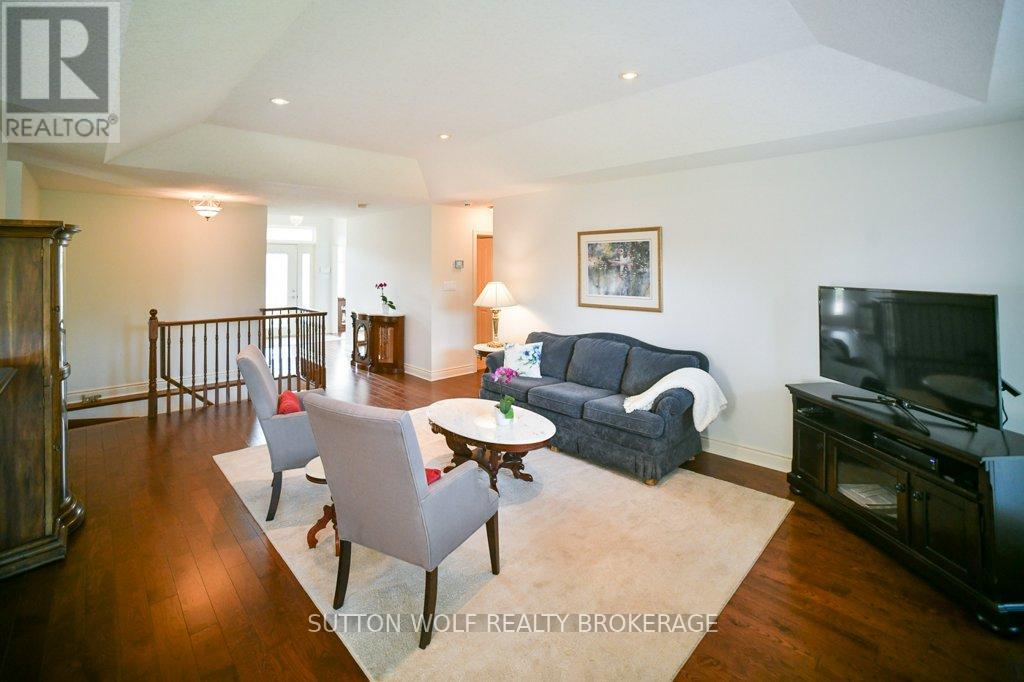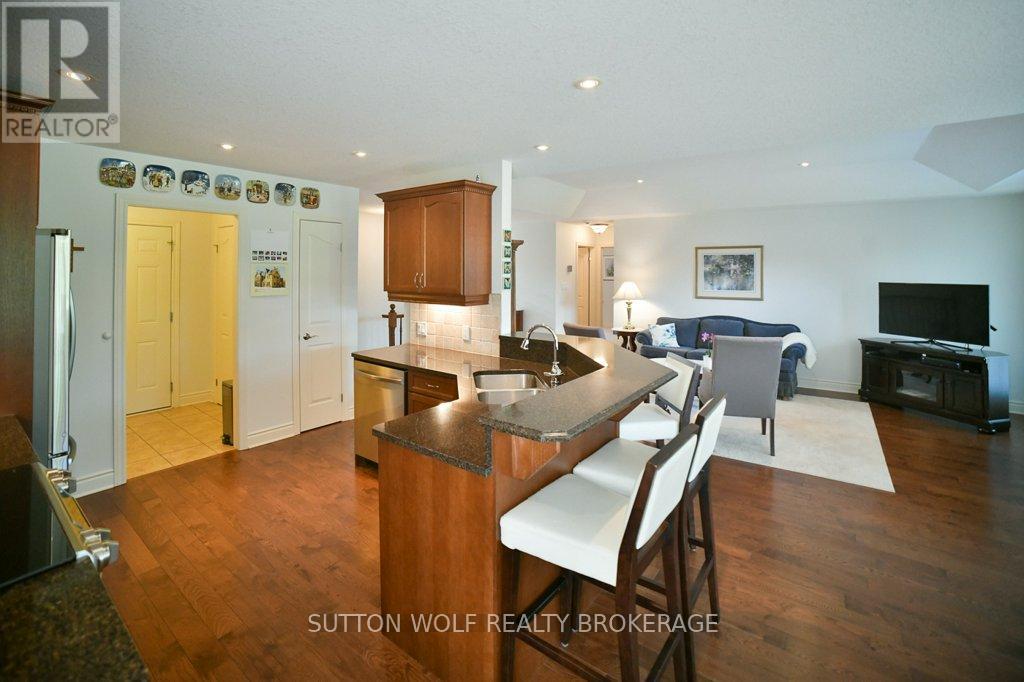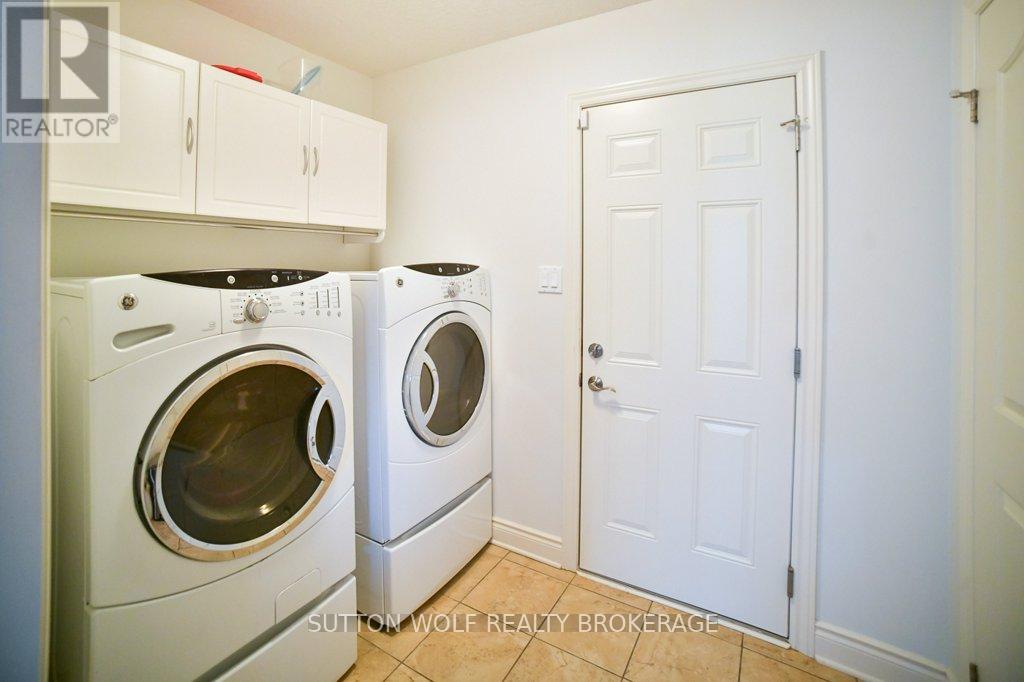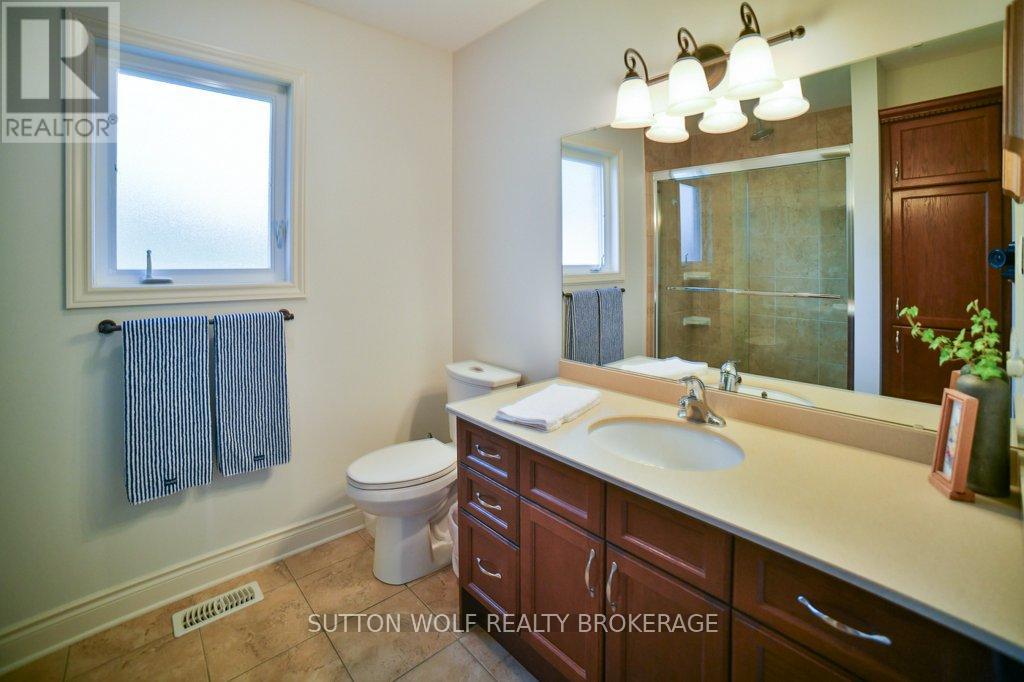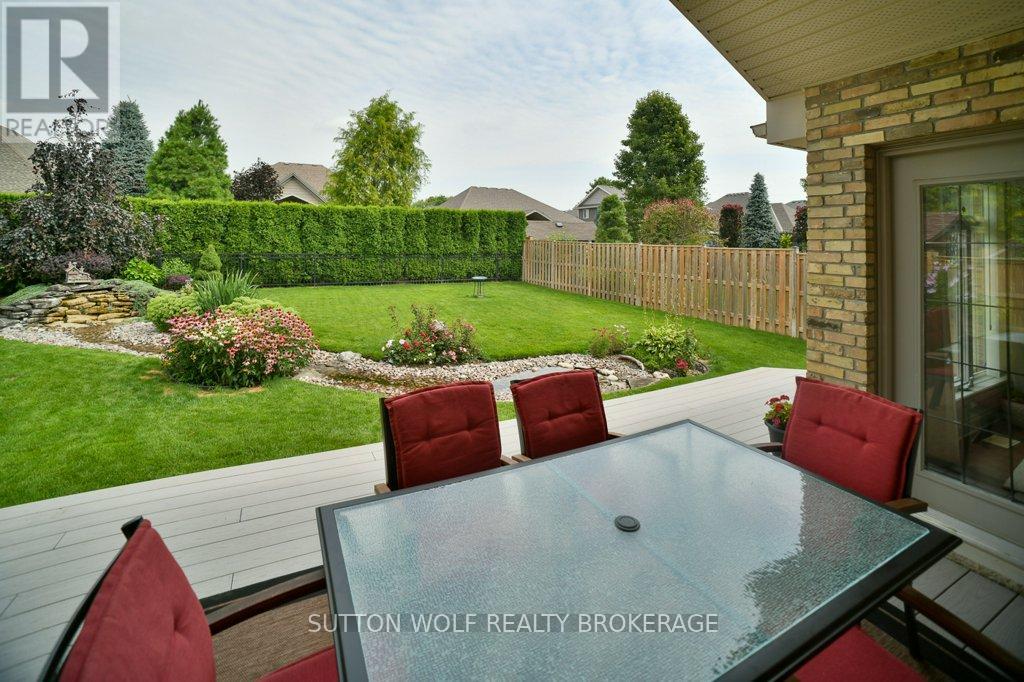363 Darcy Drive Strathroy-Caradoc, Ontario N7G 0A1
$869,900
This charming bungalow features 3+1 bedrooms, offering a spacious and inviting open-concept layout that seamlessly connects the living room, dining area, and kitchen. The kitchen is equipped with a breakfast bar, perfect for casual meals and entertaining. Convenient main floor laundry adds to the ease of living. The master bedroom boasts a walk-in closet and an ensuite for a private retreat. The finished lower level expands the living space with a large family room with a gas fireplace, an additional bedroom (which could easily be turned into two separate rooms), and a bathroom, providing ample room for guests or family. Outside, you'll find a fully fenced yard, complete with a composite deck that includes a covered area for outdoor relaxation. A serene waterfall and stream adds a touch of tranquility to the backyard, creating an ideal space for both entertaining and unwinding. The underground sprinkler system with a sand point system make it effortless to keep the grass green in the warmer months. (id:46638)
Property Details
| MLS® Number | X9350592 |
| Property Type | Single Family |
| Community Name | NW |
| Features | Flat Site |
| Parking Space Total | 6 |
| Structure | Deck |
Building
| Bathroom Total | 3 |
| Bedrooms Above Ground | 3 |
| Bedrooms Below Ground | 1 |
| Bedrooms Total | 4 |
| Amenities | Fireplace(s) |
| Appliances | Water Heater, Dishwasher, Dryer, Microwave, Refrigerator, Stove, Washer |
| Architectural Style | Bungalow |
| Basement Development | Finished |
| Basement Type | Full (finished) |
| Construction Style Attachment | Detached |
| Cooling Type | Central Air Conditioning |
| Exterior Finish | Brick |
| Fireplace Present | Yes |
| Fireplace Total | 2 |
| Foundation Type | Poured Concrete |
| Heating Fuel | Natural Gas |
| Heating Type | Forced Air |
| Stories Total | 1 |
| Size Interior | 1,500 - 2,000 Ft2 |
| Type | House |
| Utility Water | Municipal Water |
Parking
| Attached Garage |
Land
| Acreage | No |
| Landscape Features | Lawn Sprinkler, Landscaped |
| Sewer | Sanitary Sewer |
| Size Depth | 127 Ft |
| Size Frontage | 59 Ft ,2 In |
| Size Irregular | 59.2 X 127 Ft |
| Size Total Text | 59.2 X 127 Ft |
| Zoning Description | R1 |
Rooms
| Level | Type | Length | Width | Dimensions |
|---|---|---|---|---|
| Lower Level | Utility Room | 5.99 m | 5.29 m | 5.99 m x 5.29 m |
| Lower Level | Bedroom 4 | 3.53 m | 8.42 m | 3.53 m x 8.42 m |
| Lower Level | Recreational, Games Room | 8.13 m | 9.89 m | 8.13 m x 9.89 m |
| Main Level | Bedroom 2 | 2.93 m | 3.62 m | 2.93 m x 3.62 m |
| Main Level | Dining Room | 3.68 m | 3.29 m | 3.68 m x 3.29 m |
| Main Level | Family Room | 4.38 m | 5.09 m | 4.38 m x 5.09 m |
| Main Level | Foyer | 2.45 m | 3.44 m | 2.45 m x 3.44 m |
| Main Level | Kitchen | 3.33 m | 4.76 m | 3.33 m x 4.76 m |
| Main Level | Laundry Room | 2.57 m | 1.71 m | 2.57 m x 1.71 m |
| Main Level | Bedroom | 3.75 m | 3.74 m | 3.75 m x 3.74 m |
| Main Level | Primary Bedroom | 4.25 m | 4.67 m | 4.25 m x 4.67 m |
https://www.realtor.ca/real-estate/27417749/363-darcy-drive-strathroy-caradoc-nw-nw
Contact Us
Contact us for more information
(519) 246-1600
(519) 246-1600







