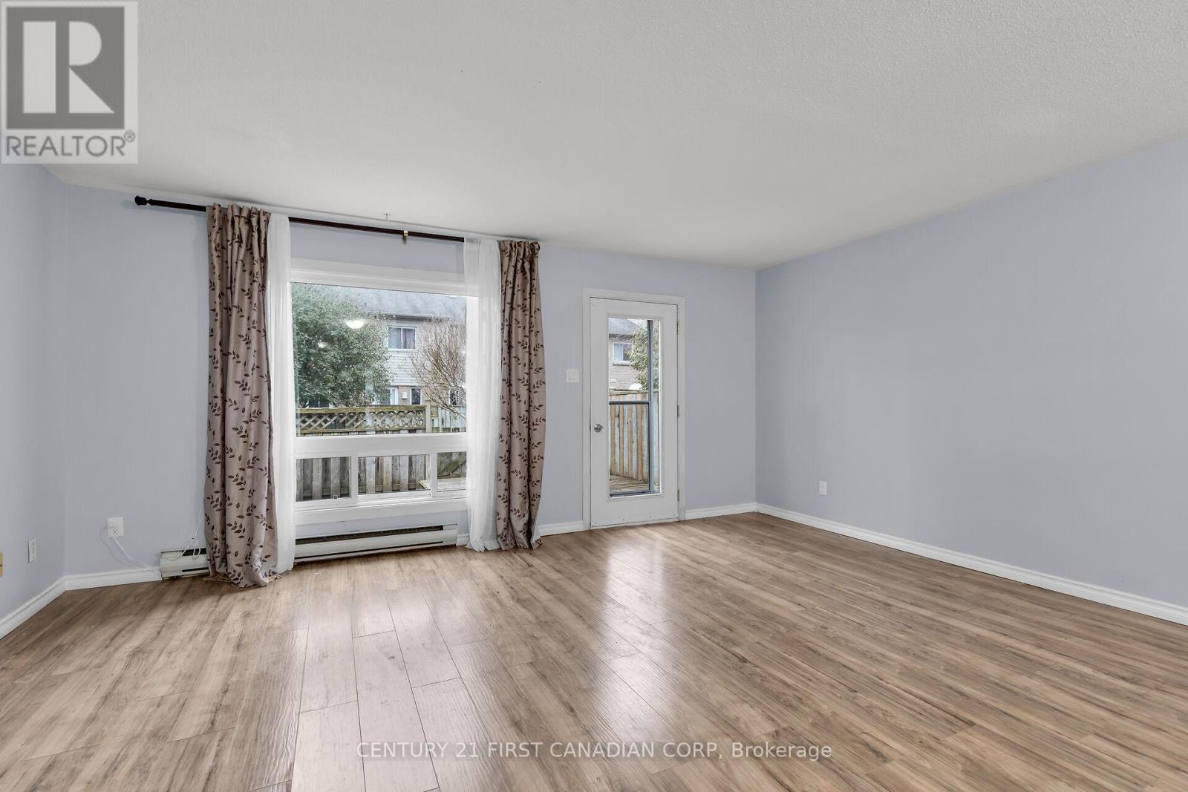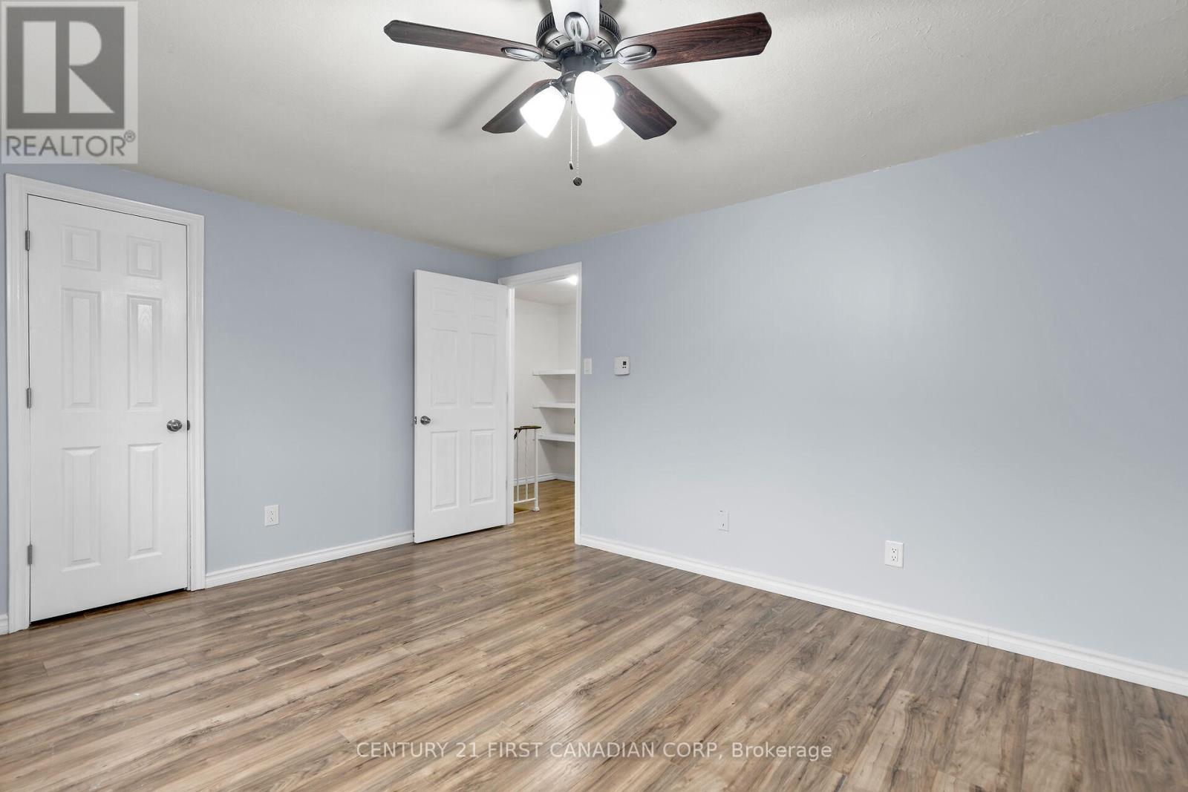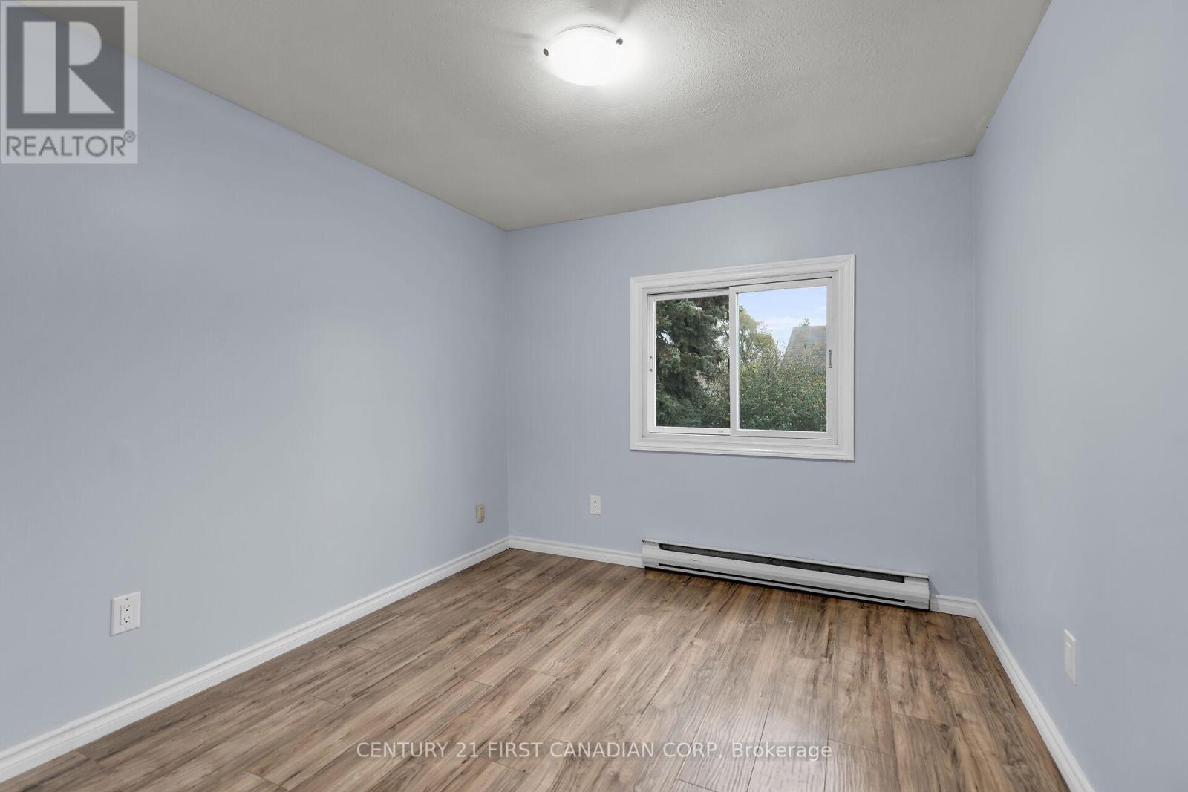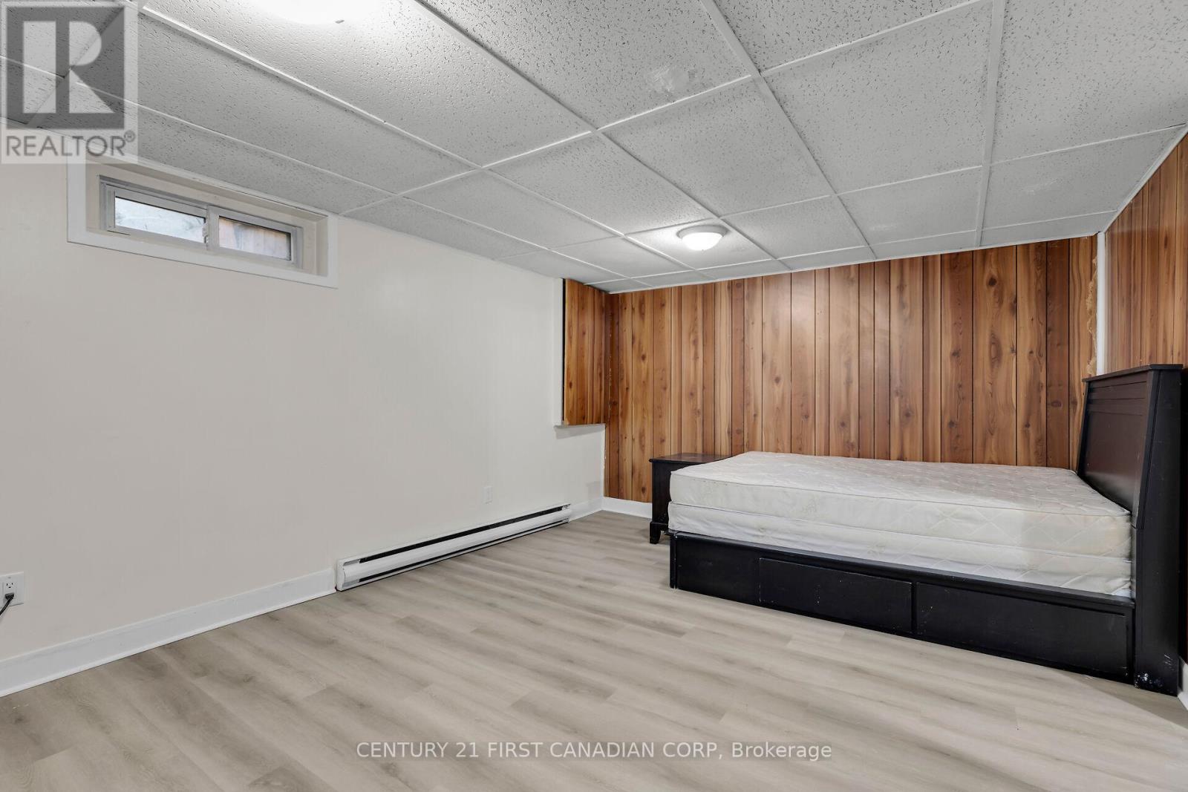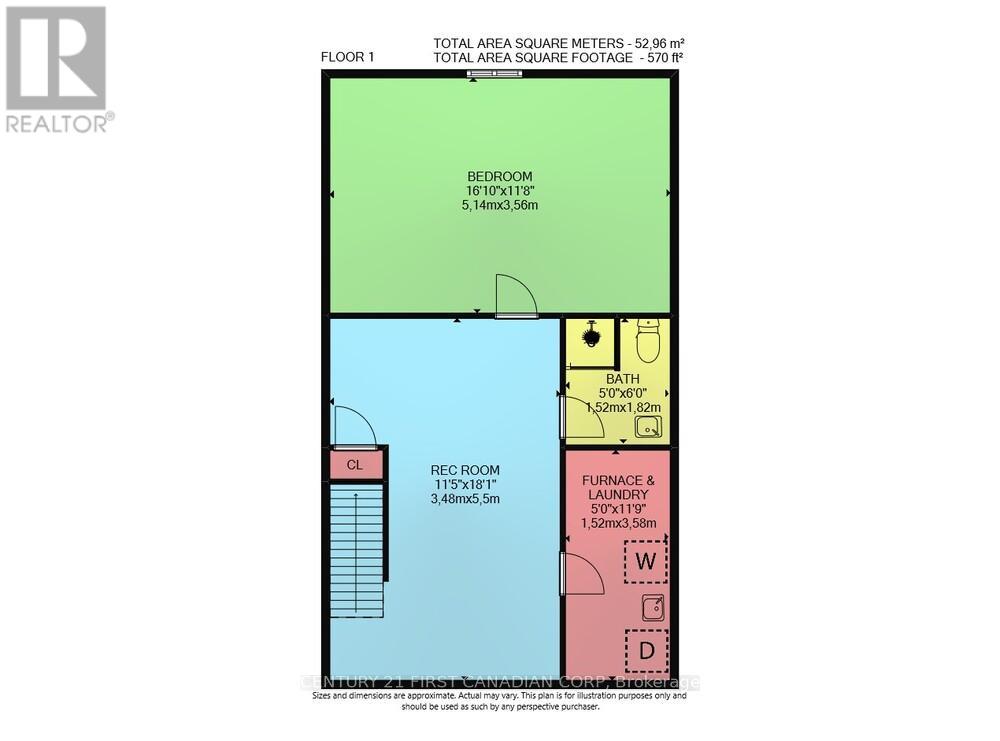36 - 1775 Culver Drive London, Ontario N5V 3H6
$389,900Maintenance, Water, Common Area Maintenance
$443 Monthly
Maintenance, Water, Common Area Maintenance
$443 Monthly**Attention Fanshawe College Families: Invest in a Bright Future!** Whether you're a first-time buyer or a savvy investor, heres an incredible opportunity to own a turnkey townhouse condo in a fantastic community! With 2 parking spots, 3 spacious bedrooms, 2 full bathrooms and a fully finished basement, this home is ready for you and your family to move right in. The main floor features updated bamboo flooring and a spacious eat-in kitchen. The living room is perfect for gathering and it leads to a private backyard with a raised deck, ideal for summer BBQs and get-togethers. Upstairs, you will find three bedrooms and a full bathroom. The finished lower level provides extra living space that could serve as a home office, entertainment area or even a private study zone for the student in the house. This level also includes a second full bath and a convenient laundry room. Located close to shopping, schools, restaurants, and just a quick ride to Fanshawe College, this property is a smart way to step into the housing market. Don't miss out on making this your new home or investment! **** EXTRAS **** Condos fees include: landscaping, snow removal, garbage removal, water, condo insurance and property management fees (id:46638)
Property Details
| MLS® Number | X10425726 |
| Property Type | Single Family |
| Community Name | East H |
| Amenities Near By | Schools, Hospital, Park |
| Community Features | Pet Restrictions, School Bus, Community Centre |
| Features | Carpet Free, Sump Pump |
| Parking Space Total | 2 |
| Structure | Deck |
Building
| Bathroom Total | 2 |
| Bedrooms Above Ground | 3 |
| Bedrooms Total | 3 |
| Amenities | Visitor Parking |
| Appliances | Dryer, Refrigerator, Stove, Washer |
| Basement Development | Finished |
| Basement Type | Full (finished) |
| Exterior Finish | Brick |
| Heating Fuel | Electric |
| Heating Type | Baseboard Heaters |
| Stories Total | 2 |
| Size Interior | 1,000 - 1,199 Ft2 |
| Type | Row / Townhouse |
Land
| Acreage | No |
| Land Amenities | Schools, Hospital, Park |
| Zoning Description | R5-4 |
Rooms
| Level | Type | Length | Width | Dimensions |
|---|---|---|---|---|
| Second Level | Primary Bedroom | 4.26 m | 3.44 m | 4.26 m x 3.44 m |
| Second Level | Bedroom | 2.67 m | 4.06 m | 2.67 m x 4.06 m |
| Second Level | Bedroom | 2.888 m | 3.36 m | 2.888 m x 3.36 m |
| Lower Level | Recreational, Games Room | 3.48 m | 5.5 m | 3.48 m x 5.5 m |
| Lower Level | Den | 5.14 m | 3.56 m | 5.14 m x 3.56 m |
| Lower Level | Laundry Room | 1.52 m | 3.58 m | 1.52 m x 3.58 m |
| Main Level | Kitchen | 2.21 m | 2.9 m | 2.21 m x 2.9 m |
| Main Level | Dining Room | 2.92 m | 2.44 m | 2.92 m x 2.44 m |
| Main Level | Living Room | 5.3 m | 4.27 m | 5.3 m x 4.27 m |
https://www.realtor.ca/real-estate/27654025/36-1775-culver-drive-london-east-h
Contact Us
Contact us for more information
(519) 673-3390
(519) 673-3390










