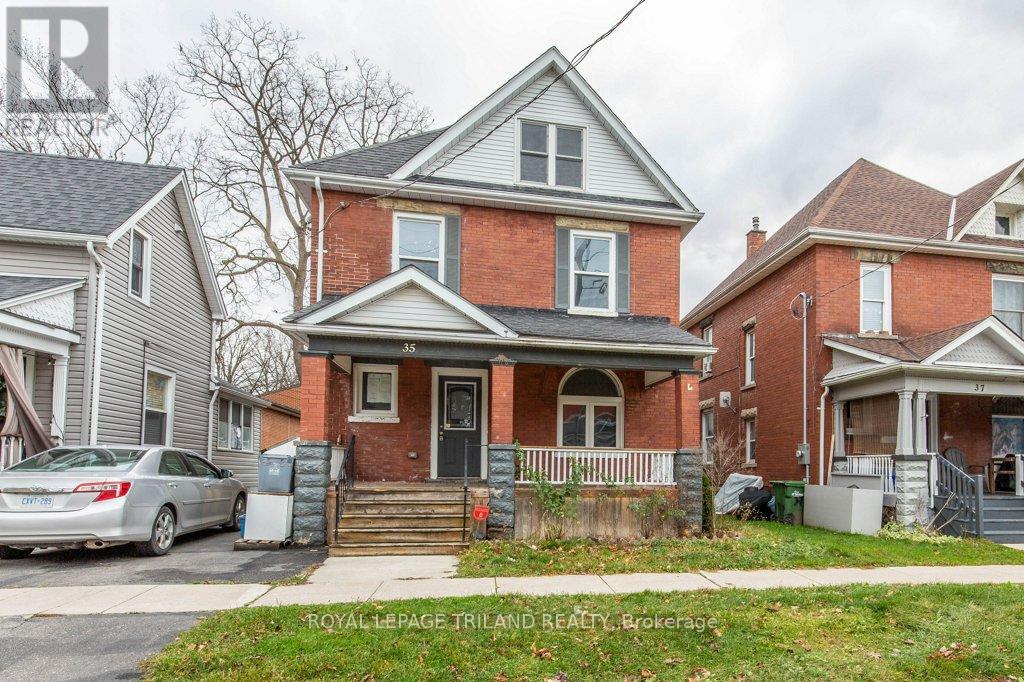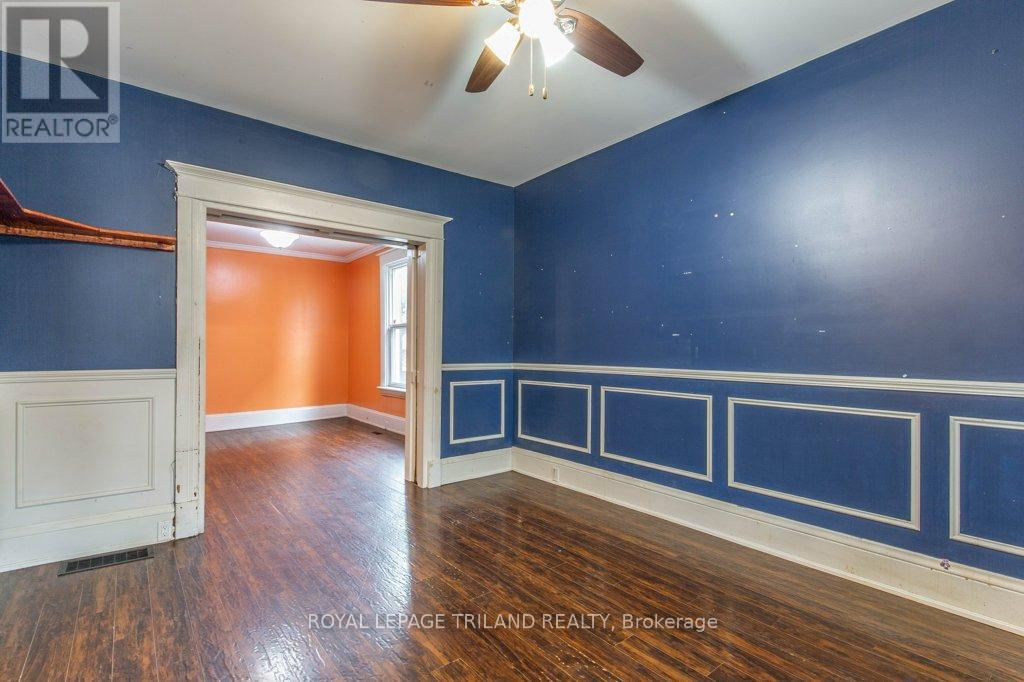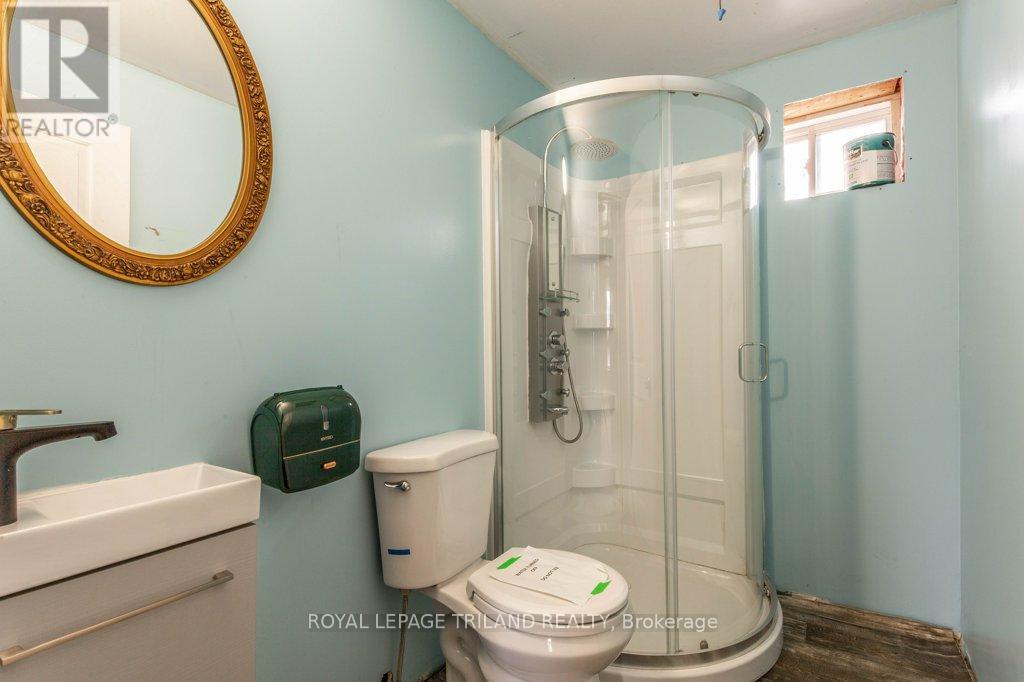35 Metcalfe Street St. Thomas, Ontario N5R 3K1
$369,900
Stately 3-Storey Family Home. A Perfect Blend of Classic Charm and Modern Comfort. Welcome to your new home! This restored, red brick mid-century residence offers three expansive stories of living space, perfect for families of all sizes. Step inside to discover large, open areas flooded with natural light, creating a warm and inviting atmosphere throughout. With sunny exposures in each room, you'll enjoy a bright and cheerful environment year-round. Whether you're entertaining guests or enjoying quiet family time, this home provides the perfect backdrop.Ready to make it your own? This home invites you to add your personal style and transform it into the ultimate family haven. Don't miss the opportunity to own a piece of history with all the comforts of today! Schedule a showing today and envision the life you can create in this family home! (id:46638)
Property Details
| MLS® Number | X11824588 |
| Property Type | Single Family |
| Community Name | SW |
| Equipment Type | Water Heater |
| Parking Space Total | 2 |
| Pool Type | Above Ground Pool |
| Rental Equipment Type | Water Heater |
| Structure | Porch |
Building
| Bathroom Total | 2 |
| Bedrooms Above Ground | 3 |
| Bedrooms Total | 3 |
| Age | 100+ Years |
| Basement Development | Partially Finished |
| Basement Type | N/a (partially Finished) |
| Construction Style Attachment | Detached |
| Cooling Type | Central Air Conditioning |
| Exterior Finish | Brick |
| Foundation Type | Block |
| Half Bath Total | 1 |
| Heating Fuel | Natural Gas |
| Heating Type | Forced Air |
| Stories Total | 3 |
| Size Interior | 1,500 - 2,000 Ft2 |
| Type | House |
| Utility Water | Municipal Water |
Land
| Acreage | No |
| Sewer | Sanitary Sewer |
| Size Depth | 91 Ft ,6 In |
| Size Frontage | 35 Ft |
| Size Irregular | 35 X 91.5 Ft ; 34.75ft X 90.06ft X 34.75ft X 90.06ft |
| Size Total Text | 35 X 91.5 Ft ; 34.75ft X 90.06ft X 34.75ft X 90.06ft|under 1/2 Acre |
| Zoning Description | R4 |
Rooms
| Level | Type | Length | Width | Dimensions |
|---|---|---|---|---|
| Second Level | Bedroom | 2.45 m | 3.98 m | 2.45 m x 3.98 m |
| Second Level | Bedroom | 2.17 m | 3.14 m | 2.17 m x 3.14 m |
| Second Level | Bedroom | 3.26 m | 3.75 m | 3.26 m x 3.75 m |
| Third Level | Loft | 5.86 m | 7.47 m | 5.86 m x 7.47 m |
| Basement | Other | 3.05 m | 2.98 m | 3.05 m x 2.98 m |
| Basement | Other | 3.36 m | 2.31 m | 3.36 m x 2.31 m |
| Basement | Laundry Room | 1.61 m | 2.45 m | 1.61 m x 2.45 m |
| Basement | Other | 3.36 m | 7.23 m | 3.36 m x 7.23 m |
| Main Level | Dining Room | 3.07 m | 3.98 m | 3.07 m x 3.98 m |
| Main Level | Foyer | 2.18 m | 4.27 m | 2.18 m x 4.27 m |
| Main Level | Kitchen | 3.44 m | 3.94 m | 3.44 m x 3.94 m |
| Main Level | Living Room | 3.46 m | 4.05 m | 3.46 m x 4.05 m |
https://www.realtor.ca/real-estate/27703852/35-metcalfe-street-st-thomas-sw
Contact Us
Contact us for more information
(519) 672-9880
(519) 672-9880

































