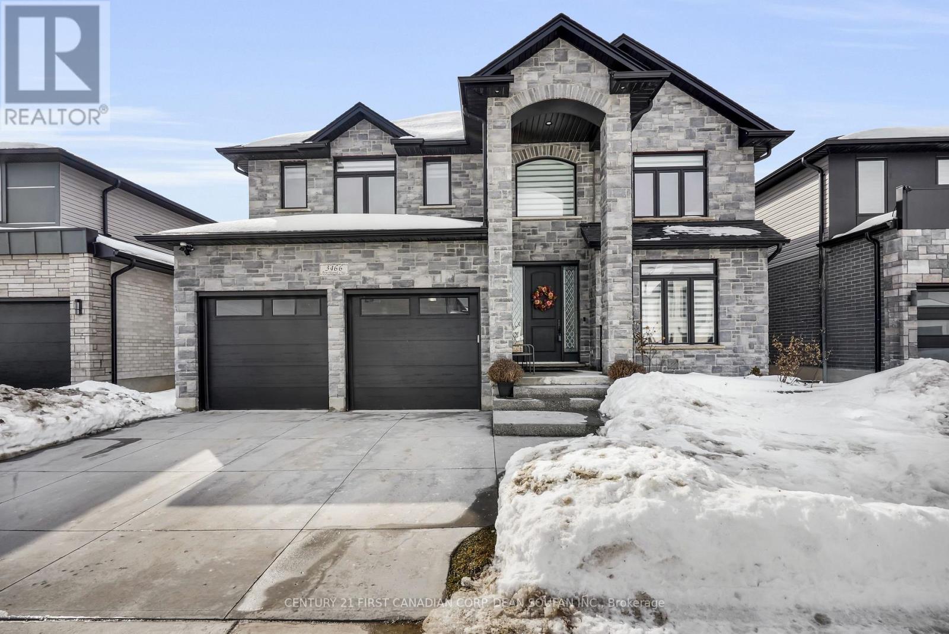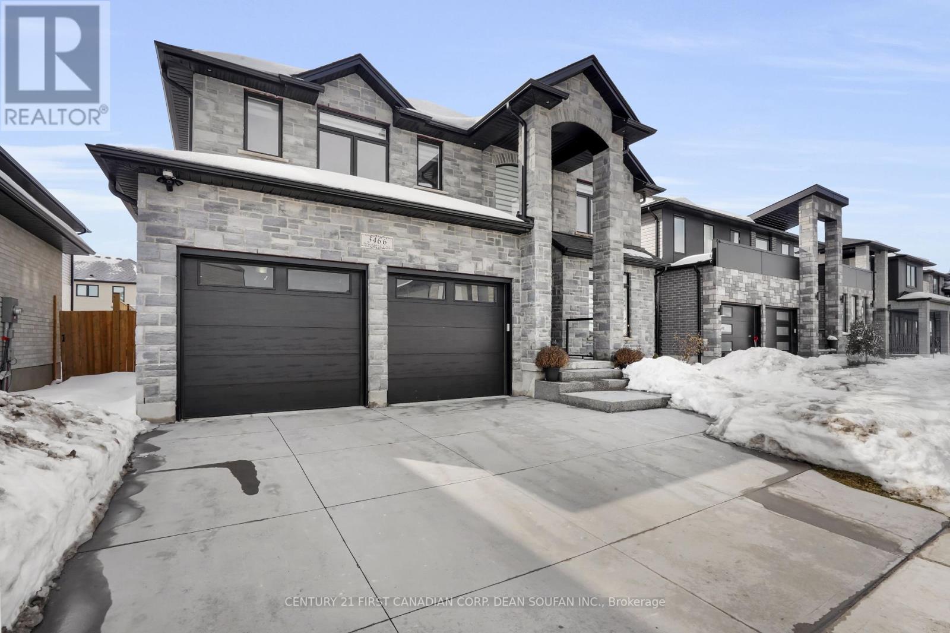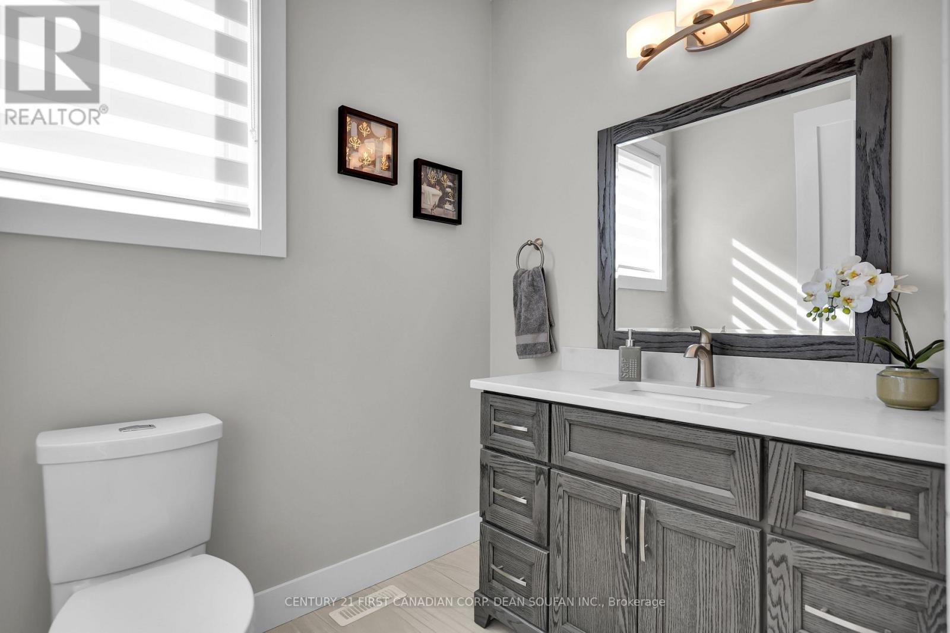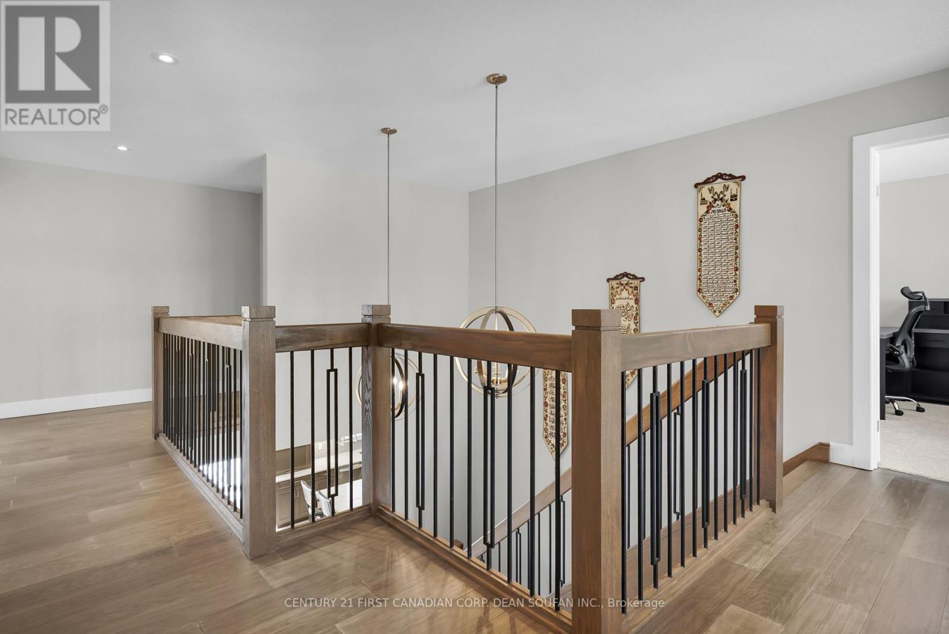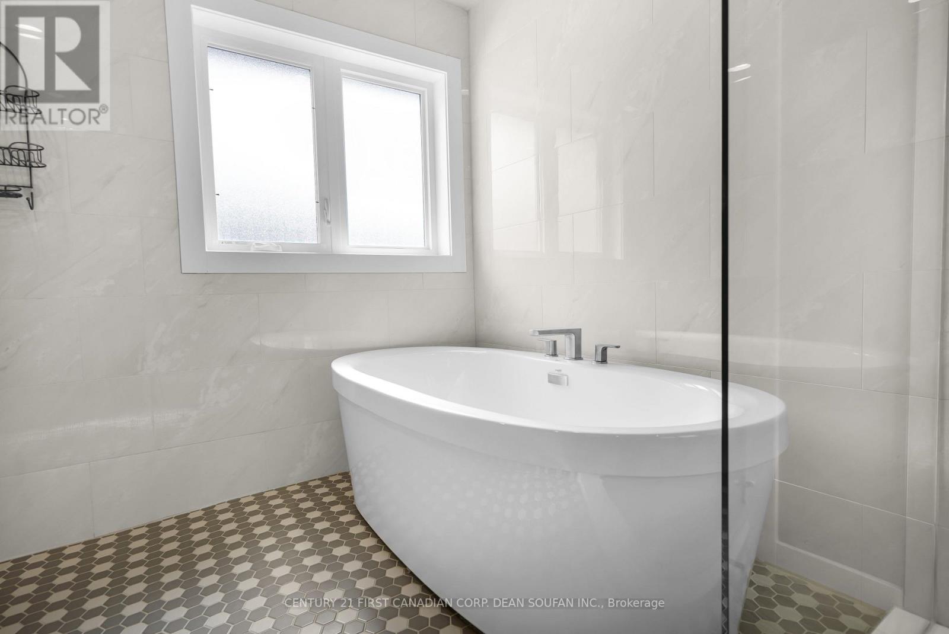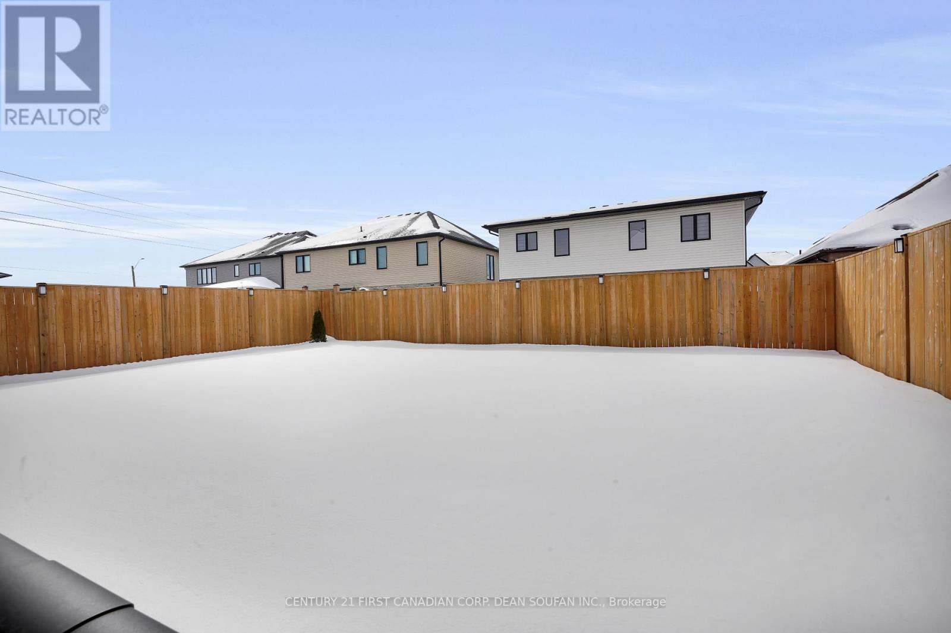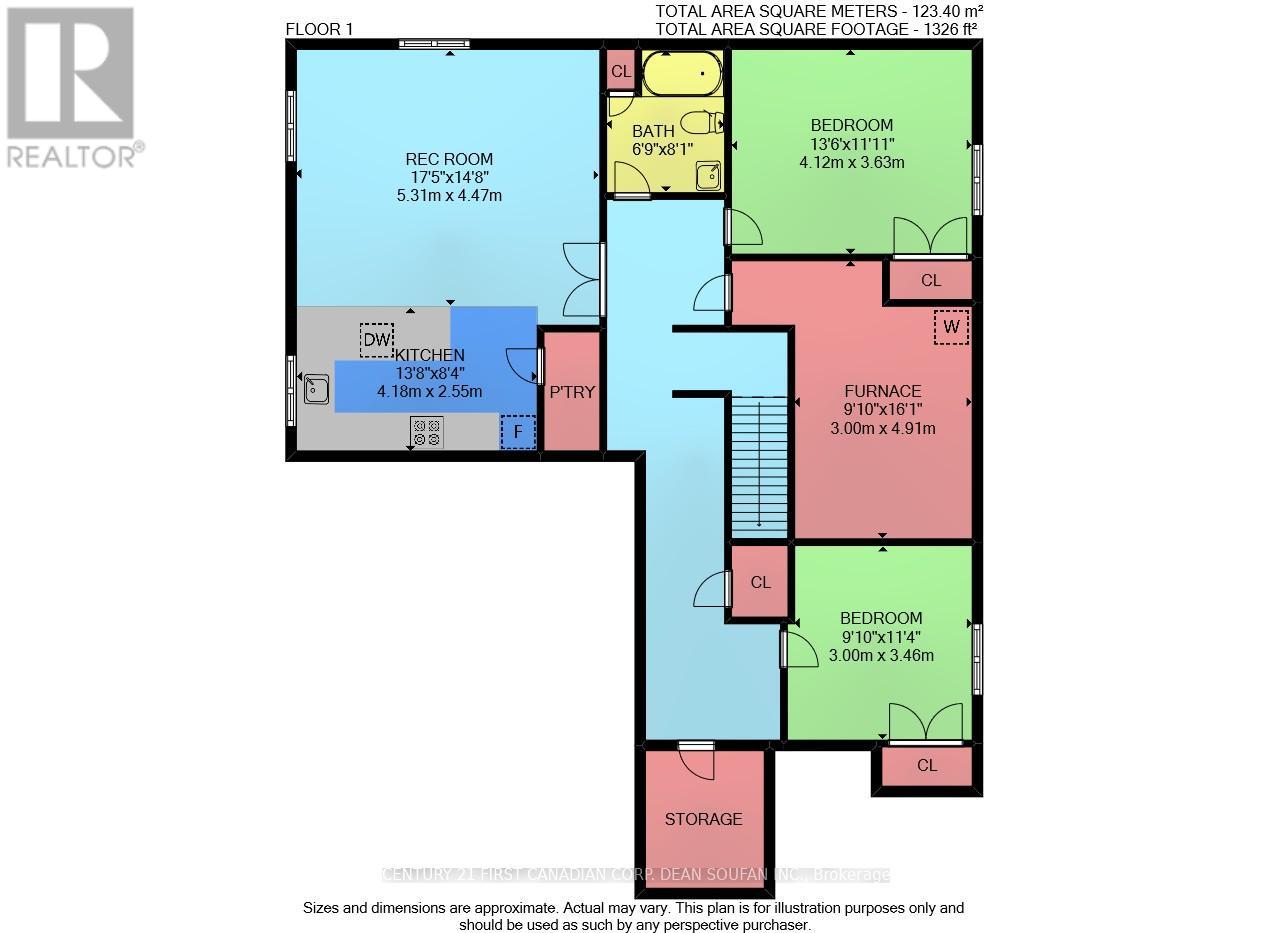3466 Brushland Crescent London, Ontario N6P 0H2
$1,299,900
Welcome to this stunning custom-built home in the sought-after Talbot Village Community! With a perfect blend of elegance, functionality, and comfort, this home is designed to impress, ideal for multi-generational living. As you step inside, you'll be captivated by the grand entrance and open concept main floor, featuring high ceilings, elegant lights, and a seamless flow throughout. A stylish powder bathroom is conveniently located on the main floor. This home is completely carpet-free, showcasing gorgeous hardwood and tile flooring throughout. The French doors off the foyer open into a formal living and dining area, setting the stage for sophisticated entertaining. The kitchen is a designer's dream, with built-in appliances, sleek quartz countertops, a beautiful backsplash, a large centre island, a walk-in pantry, and ample storage. The spacious family room, complete with an electric fireplace, offers the perfect spot for cozy gatherings. Sliding doors lead to the generous backyard, where you'll find a covered patio with elegant glass railings, a concrete pad, and a side walkway ideal for outdoor relaxation and entertaining. Upstairs, the primary suite is your private oasis, complete with a luxurious 5-piece ensuite and a walk-in closet. Three additional spacious bedrooms are also located on this level, including one with its own private 3-piece ensuite. Plus, a main 3-piece bathroom and a second-floor laundry room add even more convenience to the home. The finished basement offers endless possibilities as an in-law or nanny suite, complete with a fully equipped kitchen, breakfast island, stylish backsplash, all appliances, a great room, two spacious bedrooms, dedicated washer and dryer, and a full bathroom. Ideally located near Highways 401/402 for easy commuting, just steps from the new Southwest Public School, shopping, scenic trails, and all the amenities you could desire, this home truly has it all. Don't miss your chance to own this exceptional home. (id:46638)
Property Details
| MLS® Number | X11988891 |
| Property Type | Single Family |
| Community Name | South V |
| Amenities Near By | Public Transit, Schools, Ski Area |
| Community Features | Community Centre, School Bus |
| Equipment Type | Water Heater |
| Features | Flat Site, Paved Yard, Sump Pump, In-law Suite |
| Parking Space Total | 4 |
| Rental Equipment Type | Water Heater |
| Structure | Porch |
Building
| Bathroom Total | 5 |
| Bedrooms Above Ground | 4 |
| Bedrooms Below Ground | 2 |
| Bedrooms Total | 6 |
| Amenities | Fireplace(s) |
| Appliances | Oven - Built-in, Dishwasher, Dryer, Microwave, Oven, Range, Refrigerator, Stove, Washer |
| Basement Development | Finished |
| Basement Type | Full (finished) |
| Construction Style Attachment | Detached |
| Cooling Type | Central Air Conditioning |
| Exterior Finish | Stone |
| Fire Protection | Smoke Detectors |
| Fireplace Present | Yes |
| Fireplace Total | 1 |
| Fireplace Type | Insert |
| Foundation Type | Poured Concrete |
| Half Bath Total | 1 |
| Heating Fuel | Natural Gas |
| Heating Type | Forced Air |
| Stories Total | 2 |
| Size Interior | 2,500 - 3,000 Ft2 |
| Type | House |
| Utility Water | Municipal Water |
Parking
| Attached Garage | |
| Garage |
Land
| Acreage | No |
| Fence Type | Fenced Yard |
| Land Amenities | Public Transit, Schools, Ski Area |
| Landscape Features | Landscaped |
| Sewer | Sanitary Sewer |
| Size Depth | 115 Ft ,1 In |
| Size Frontage | 50 Ft ,6 In |
| Size Irregular | 50.5 X 115.1 Ft ; 114.87ft X 50.65ft X 115.96ft X 50.67ft |
| Size Total Text | 50.5 X 115.1 Ft ; 114.87ft X 50.65ft X 115.96ft X 50.67ft|under 1/2 Acre |
| Zoning Description | R2-4(2) |
Rooms
| Level | Type | Length | Width | Dimensions |
|---|---|---|---|---|
| Second Level | Primary Bedroom | 4.32 m | 4.92 m | 4.32 m x 4.92 m |
| Second Level | Bedroom 2 | 3.18 m | 4.65 m | 3.18 m x 4.65 m |
| Second Level | Bedroom 3 | 3.72 m | 4.2 m | 3.72 m x 4.2 m |
| Second Level | Bedroom 4 | 4.09 m | 3.92 m | 4.09 m x 3.92 m |
| Second Level | Laundry Room | 1.55 m | 3.54 m | 1.55 m x 3.54 m |
| Basement | Recreational, Games Room | 5.31 m | 4.47 m | 5.31 m x 4.47 m |
| Basement | Kitchen | 4.18 m | 2.55 m | 4.18 m x 2.55 m |
| Basement | Bedroom 5 | 4.12 m | 3.63 m | 4.12 m x 3.63 m |
| Basement | Bedroom | 3 m | 3.46 m | 3 m x 3.46 m |
| Basement | Utility Room | 3 m | 4.91 m | 3 m x 4.91 m |
| Main Level | Foyer | 2.23 m | 2.56 m | 2.23 m x 2.56 m |
| Main Level | Living Room | 3.52 m | 3.99 m | 3.52 m x 3.99 m |
| Main Level | Dining Room | 3.05 m | 3.1 m | 3.05 m x 3.1 m |
| Main Level | Family Room | 7.49 m | 5.04 m | 7.49 m x 5.04 m |
| Main Level | Kitchen | 4.34 m | 4.7 m | 4.34 m x 4.7 m |
https://www.realtor.ca/real-estate/27953587/3466-brushland-crescent-london-south-v
Contact Us
Contact us for more information
(519) 640-9531
(519) 673-3390

