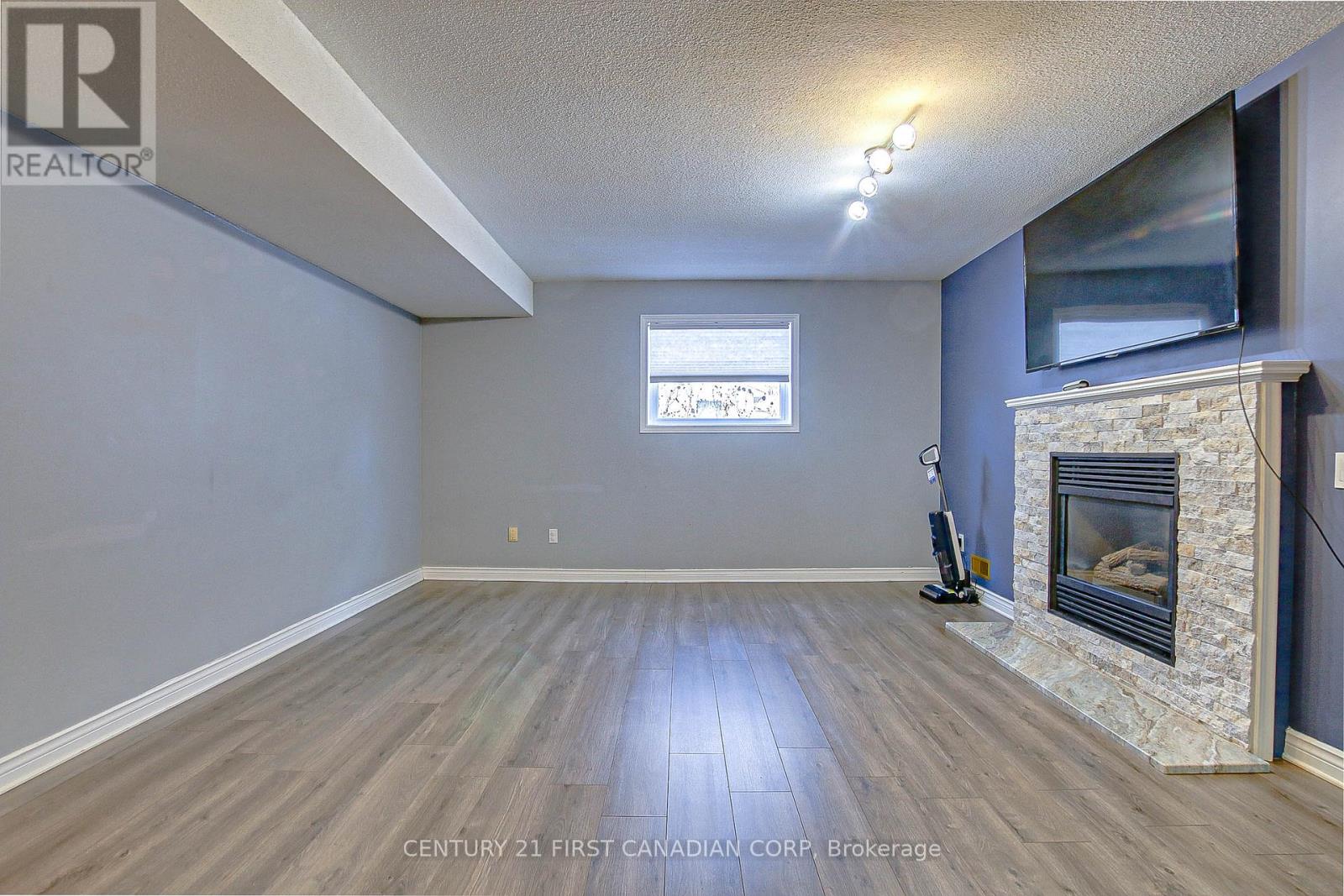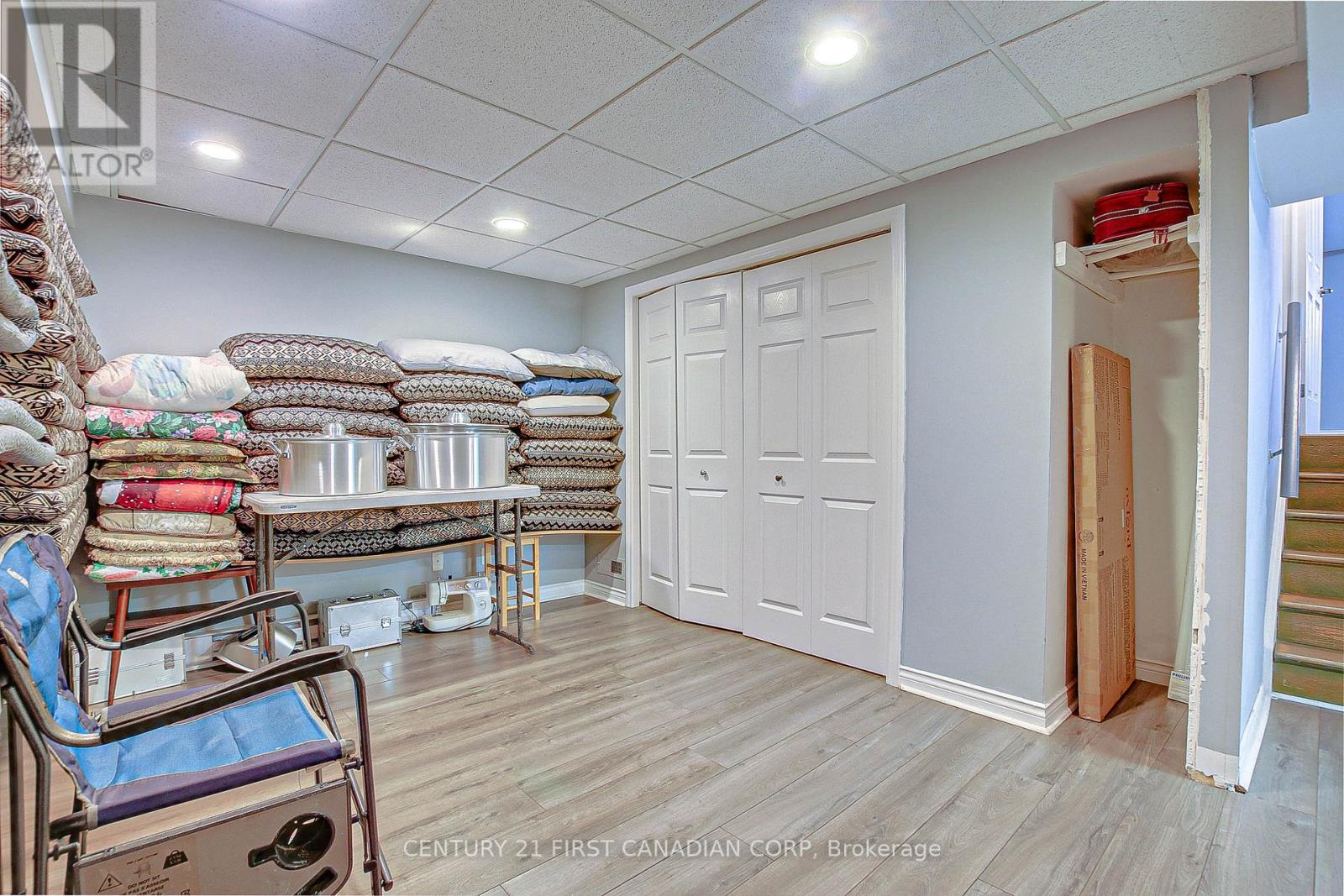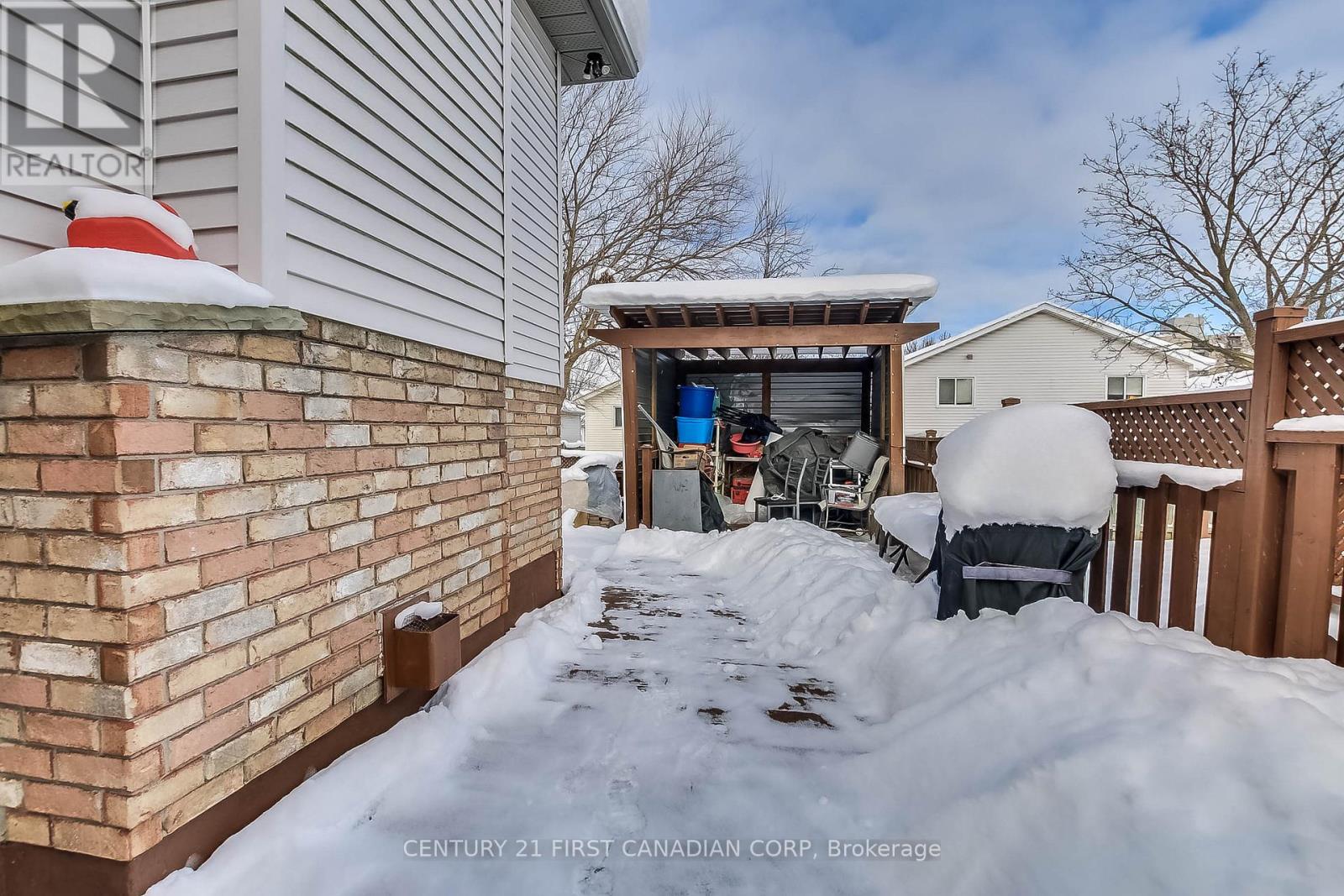5 Bedroom
3 Bathroom
2,000 - 2,500 ft2
Fireplace
Central Air Conditioning
Forced Air
$729,900
Welcome to this 4- Level Backsplit exceptional family home, ideally located on a sought-after street in the highly desirable White Oaks neighborhood. This spacious, beautifully maintained 4-level back-split boasts 5 generously sized bedrooms and 3 full bathrooms. Throughout the home, you'll find updated flooring that add a modern touch. The kitchen is a standout feature, offering ample space, double skylights, and soaring vaulted ceilings, creating a bright and airy atmosphere. The home also offers numerous upgrades, including a new roof (2019) and updated windows 2017 (excluding the front). The garage is currently set up as a functional office space, but can easily be converted back to its original purpose. Dont miss the opportunity to make this remarkable home yours. (id:46638)
Property Details
|
MLS® Number
|
X11917468 |
|
Property Type
|
Single Family |
|
Community Name
|
South X |
|
Amenities Near By
|
Hospital, Park, Place Of Worship, Public Transit |
|
Equipment Type
|
Water Heater - Gas |
|
Features
|
Carpet Free |
|
Parking Space Total
|
4 |
|
Rental Equipment Type
|
Water Heater - Gas |
|
Structure
|
Deck, Shed |
Building
|
Bathroom Total
|
3 |
|
Bedrooms Above Ground
|
3 |
|
Bedrooms Below Ground
|
2 |
|
Bedrooms Total
|
5 |
|
Amenities
|
Fireplace(s) |
|
Appliances
|
Water Heater, Water Meter, Dishwasher, Dryer, Microwave, Refrigerator, Stove, Washer |
|
Basement Development
|
Finished |
|
Basement Type
|
Full (finished) |
|
Construction Style Attachment
|
Detached |
|
Construction Style Split Level
|
Backsplit |
|
Cooling Type
|
Central Air Conditioning |
|
Exterior Finish
|
Brick, Vinyl Siding |
|
Fireplace Present
|
Yes |
|
Fireplace Total
|
1 |
|
Flooring Type
|
Vinyl, Tile |
|
Foundation Type
|
Poured Concrete |
|
Heating Fuel
|
Natural Gas |
|
Heating Type
|
Forced Air |
|
Size Interior
|
2,000 - 2,500 Ft2 |
|
Type
|
House |
|
Utility Water
|
Municipal Water |
Parking
Land
|
Acreage
|
No |
|
Fence Type
|
Fenced Yard |
|
Land Amenities
|
Hospital, Park, Place Of Worship, Public Transit |
|
Sewer
|
Sanitary Sewer |
|
Size Depth
|
101 Ft ,7 In |
|
Size Frontage
|
42 Ft ,9 In |
|
Size Irregular
|
42.8 X 101.6 Ft |
|
Size Total Text
|
42.8 X 101.6 Ft |
|
Zoning Description
|
R1-4 |
Rooms
| Level |
Type |
Length |
Width |
Dimensions |
|
Lower Level |
Bathroom |
1.71 m |
2.1 m |
1.71 m x 2.1 m |
|
Lower Level |
Great Room |
7.01 m |
6.4 m |
7.01 m x 6.4 m |
|
Lower Level |
Bedroom 4 |
3.65 m |
2.43 m |
3.65 m x 2.43 m |
|
Lower Level |
Bathroom |
1.89 m |
1.25 m |
1.89 m x 1.25 m |
|
Lower Level |
Bedroom 5 |
4.57 m |
3.65 m |
4.57 m x 3.65 m |
|
Main Level |
Family Room |
4.87 m |
3.5 m |
4.87 m x 3.5 m |
|
Main Level |
Kitchen |
6.4 m |
4.26 m |
6.4 m x 4.26 m |
|
Upper Level |
Bedroom |
4.11 m |
3.65 m |
4.11 m x 3.65 m |
|
Upper Level |
Bedroom 2 |
3.65 m |
2.74 m |
3.65 m x 2.74 m |
|
Upper Level |
Bedroom 3 |
3.65 m |
2.43 m |
3.65 m x 2.43 m |
|
Upper Level |
Bathroom |
1.74 m |
2.77 m |
1.74 m x 2.77 m |
Utilities
|
Cable
|
Installed |
|
Sewer
|
Installed |
https://www.realtor.ca/real-estate/27788585/34-kristina-crescent-london-south-x






























