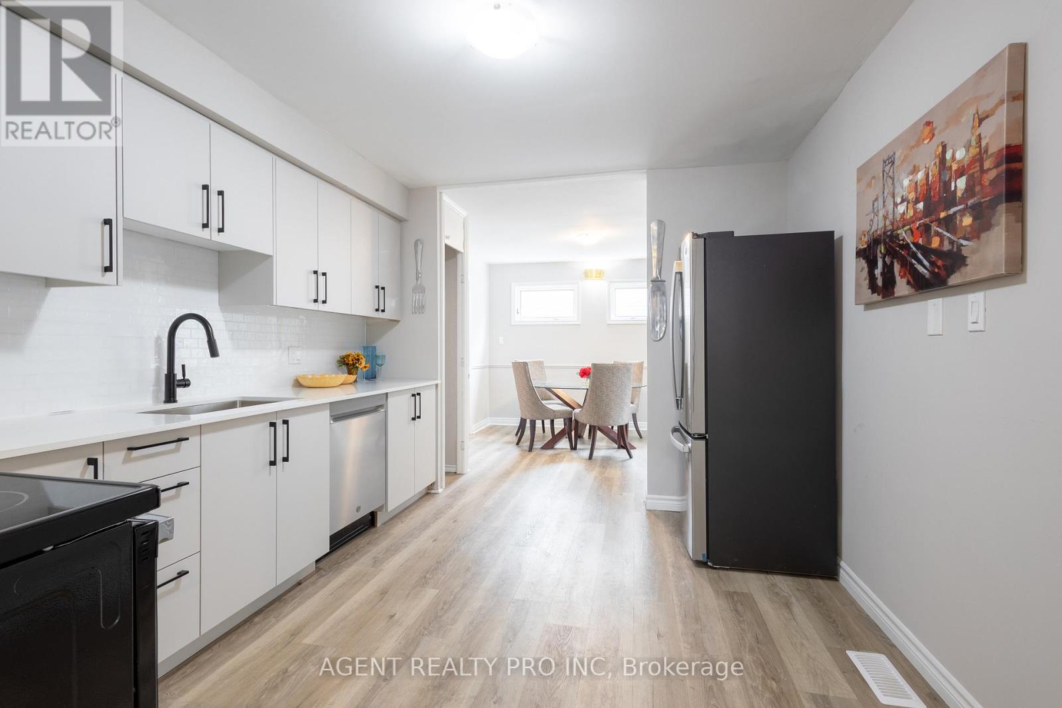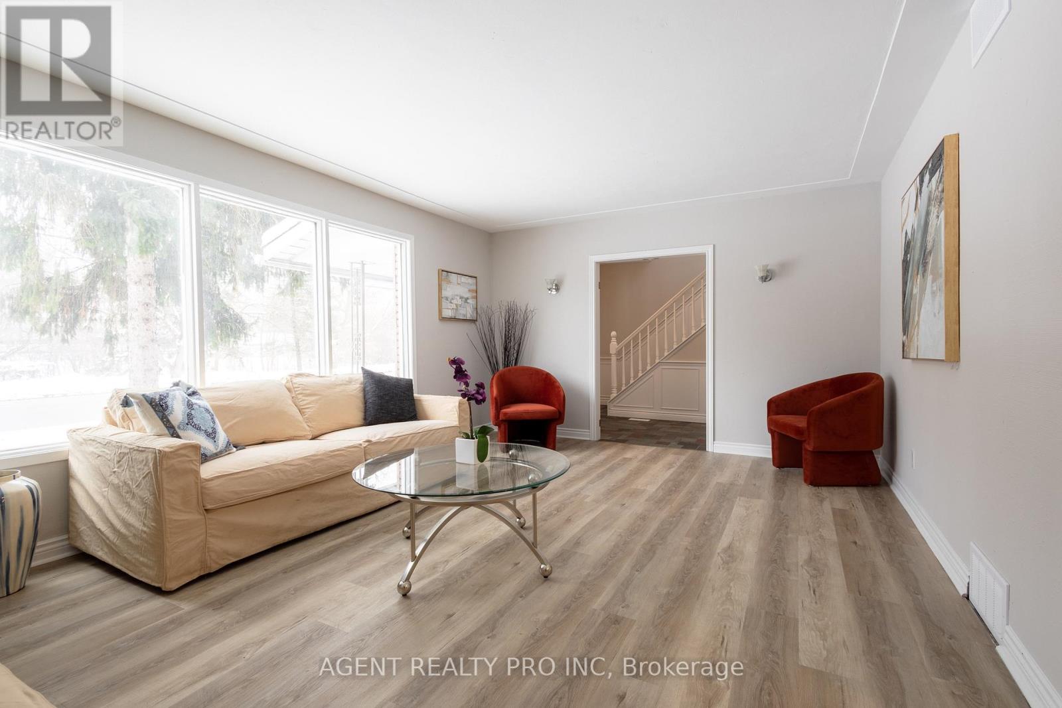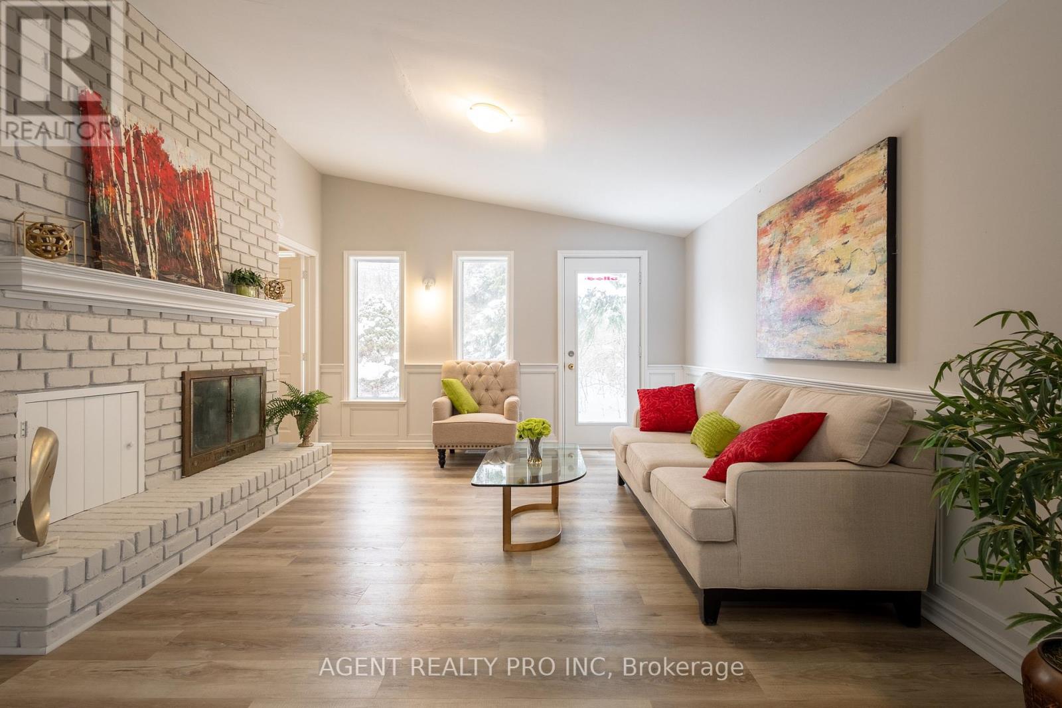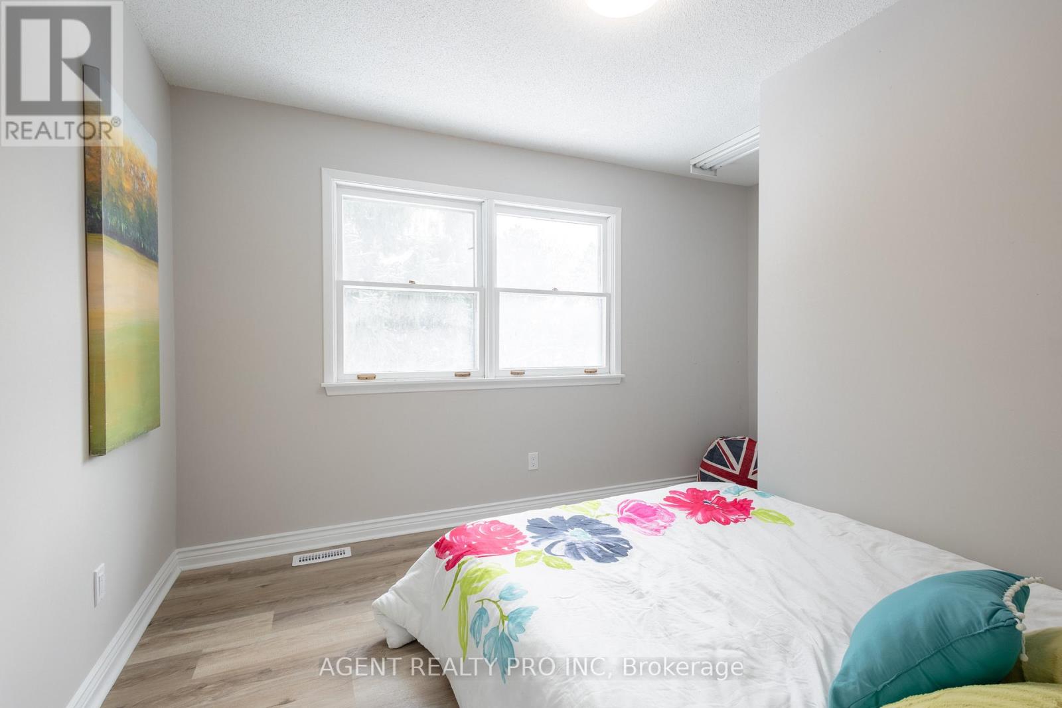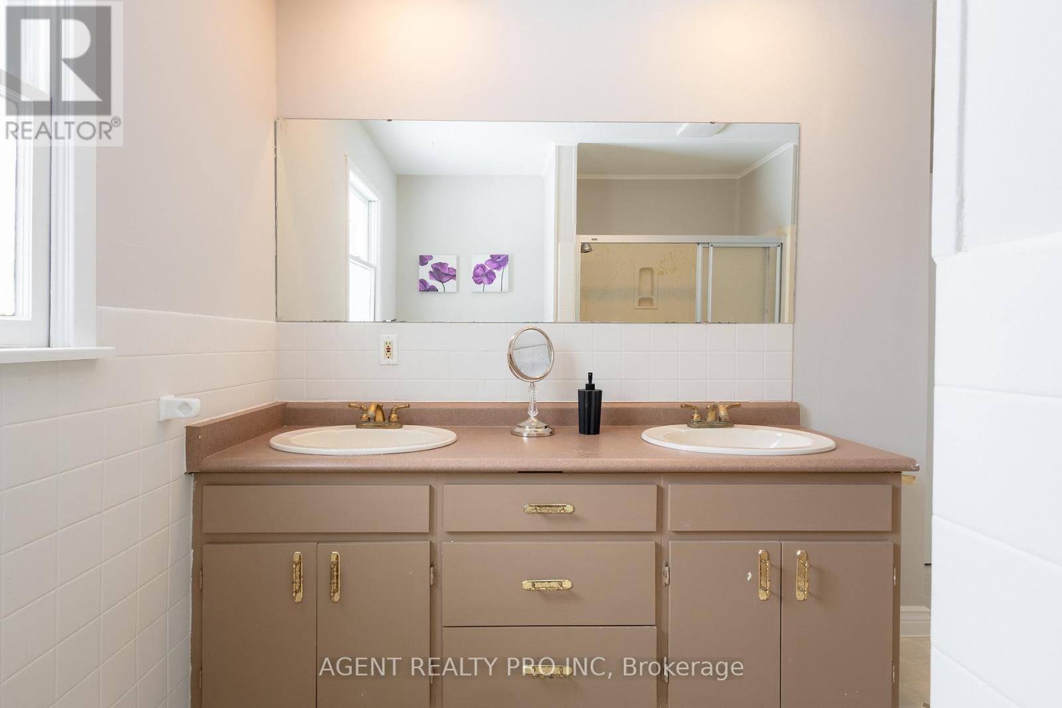6 Bedroom
4 Bathroom
2,000 - 2,500 ft2
Fireplace
Central Air Conditioning
Forced Air
$849,888
Welcome to this large home, situated at 338 Windermere Rd on a large 60 by 115 foot lot located in desirable north London steps from University Hospital and Western University. It is almost impossible to be closer to the university grounds. Recently updated with new kitchen, flooring and paint. This home offers tons of space with every bedroom being over sized and 4 full bathrooms. The large living room and family offer plenty of space for gatherings. The new modern kitchen with quartz counter tops leads to dinning room. Main floor laundry and laundry hook ups in the basement and 4 entrances into the home with 2 staircases allows for flexibly and many options for the home. The double drive with extra parking along the side of home allows for access to a private backyard and parking for 5 cars. Book a showing and see all the possibilities with this property. This home is also located along the London Ontario Transit corridor, book your showing for all details. Call now, and don't miss this opportunity. (id:46638)
Property Details
|
MLS® Number
|
X11930662 |
|
Property Type
|
Single Family |
|
Community Name
|
North A |
|
Amenities Near By
|
Public Transit, Schools, Hospital |
|
Community Features
|
School Bus |
|
Parking Space Total
|
5 |
|
View Type
|
River View |
Building
|
Bathroom Total
|
4 |
|
Bedrooms Above Ground
|
4 |
|
Bedrooms Below Ground
|
2 |
|
Bedrooms Total
|
6 |
|
Amenities
|
Fireplace(s) |
|
Basement Development
|
Finished |
|
Basement Type
|
N/a (finished) |
|
Construction Style Attachment
|
Detached |
|
Cooling Type
|
Central Air Conditioning |
|
Exterior Finish
|
Aluminum Siding, Brick |
|
Fireplace Present
|
Yes |
|
Fireplace Total
|
1 |
|
Foundation Type
|
Poured Concrete |
|
Heating Fuel
|
Natural Gas |
|
Heating Type
|
Forced Air |
|
Stories Total
|
2 |
|
Size Interior
|
2,000 - 2,500 Ft2 |
|
Type
|
House |
|
Utility Water
|
Municipal Water |
Parking
Land
|
Acreage
|
No |
|
Land Amenities
|
Public Transit, Schools, Hospital |
|
Sewer
|
Sanitary Sewer |
|
Size Depth
|
115 Ft |
|
Size Frontage
|
60 Ft |
|
Size Irregular
|
60 X 115 Ft |
|
Size Total Text
|
60 X 115 Ft |
|
Zoning Description
|
R1-8 |
Rooms
| Level |
Type |
Length |
Width |
Dimensions |
|
Second Level |
Primary Bedroom |
5.63 m |
3.35 m |
5.63 m x 3.35 m |
|
Second Level |
Bedroom 3 |
3.96 m |
3 m |
3.96 m x 3 m |
|
Second Level |
Bedroom 4 |
3.94 m |
3 m |
3.94 m x 3 m |
|
Basement |
Games Room |
5.104 m |
3.63 m |
5.104 m x 3.63 m |
|
Basement |
Great Room |
4.87 m |
4.42 m |
4.87 m x 4.42 m |
|
Basement |
Bedroom 5 |
7.11 m |
3.6 m |
7.11 m x 3.6 m |
|
Basement |
Bedroom |
4.48 m |
3.47 m |
4.48 m x 3.47 m |
|
Ground Level |
Family Room |
5.7 m |
3.92 m |
5.7 m x 3.92 m |
|
Ground Level |
Kitchen |
5.14 m |
3.52 m |
5.14 m x 3.52 m |
|
Ground Level |
Living Room |
3.92 m |
2.8194 m |
3.92 m x 2.8194 m |
|
Ground Level |
Bedroom |
4.72 m |
4.84 m |
4.72 m x 4.84 m |
|
Ground Level |
Dining Room |
3.35 m |
3.17 m |
3.35 m x 3.17 m |
Utilities
|
Cable
|
Installed |
|
Sewer
|
Installed |
https://www.realtor.ca/real-estate/27818809/338-windermere-road-london-north-a





