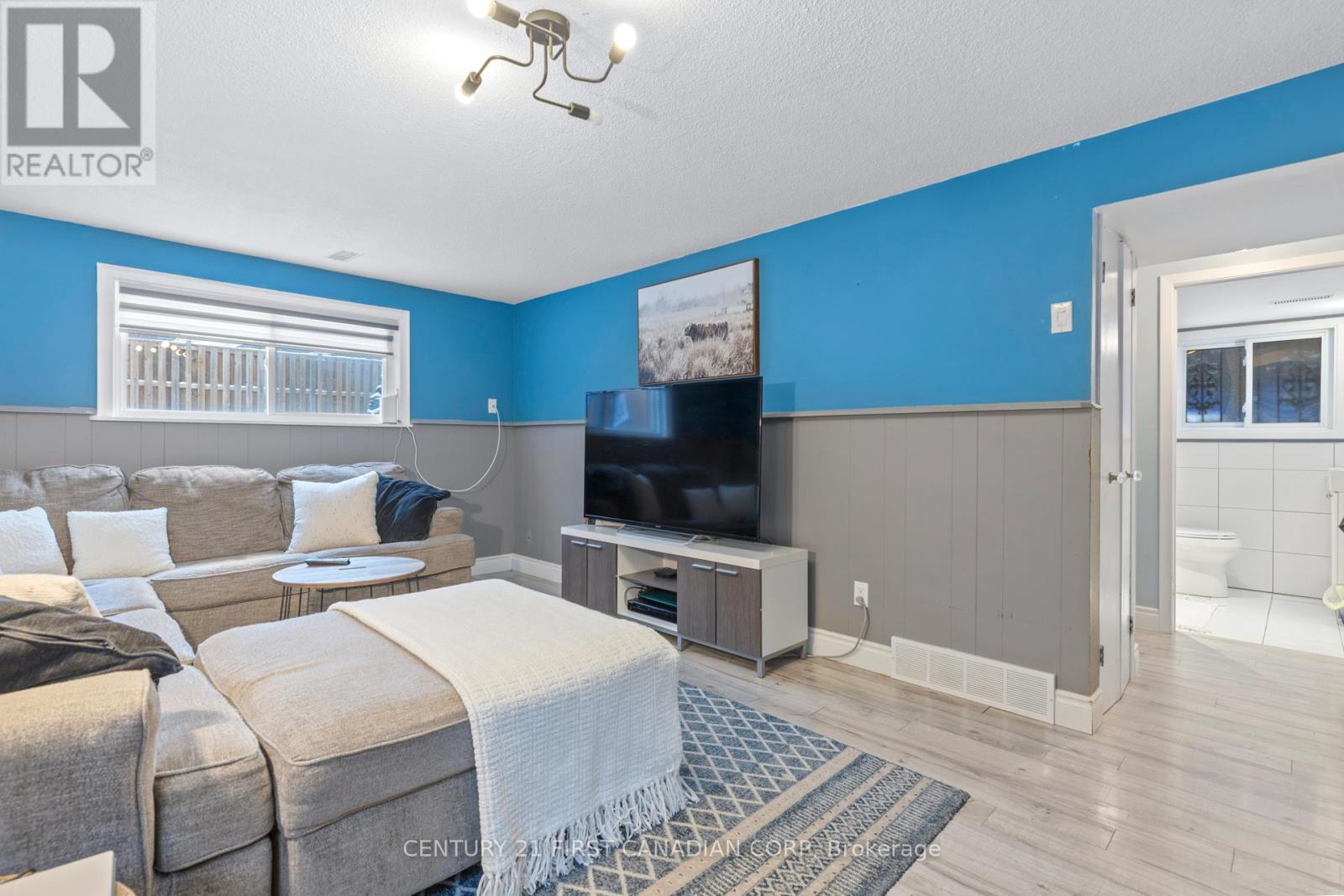4 Bedroom
2 Bathroom
1,500 - 2,000 ft2
Fireplace
Central Air Conditioning
Forced Air
$599,900
Welcome to 335 Admiral Drive a lovely updated 4 level backsplit with a detached single car garage in close proximity to various amenities and easy access to the 401/402 for out of town commuting. Whether you're looking for a move in ready single family home or a multi-generational property with potential for an easily converted granny suite, this home has ample square footage for all your families needs. As you walk inside you are greeted by a open concept layout with large updated kitchen with stainless steel appliances, tiled backsplash, dual tone kitchen cabinetry and a sprawling island overlooking the dining and living area. The upper floor features 3 bedrooms and a full 4 piece bathroom. As you make your way downstairs you will find a large family room with oversized windows, an additional bedroom and 3 piece bathroom. On the basement level you will find a kitchenette with dining area, and laundry room with storage and cold room access. The backyard is fully fenced and features a patio area off the side of the home and access to the detached garage. If you require extra parking the gate can be opened to allow for more parking if needed. The home you have been searching for in a family friendly neighbourhood is finally available and ready for you to call it home. Some updates included; appliances (2021), main floor renovations (2021), A/C, Furnace and On demand water heater (2016) (id:46638)
Property Details
|
MLS® Number
|
X11938891 |
|
Property Type
|
Single Family |
|
Community Name
|
East I |
|
Equipment Type
|
None |
|
Parking Space Total
|
3 |
|
Rental Equipment Type
|
None |
|
Structure
|
Patio(s) |
Building
|
Bathroom Total
|
2 |
|
Bedrooms Above Ground
|
3 |
|
Bedrooms Below Ground
|
1 |
|
Bedrooms Total
|
4 |
|
Amenities
|
Fireplace(s) |
|
Appliances
|
Water Heater, Dishwasher, Dryer, Refrigerator, Stove, Washer |
|
Basement Development
|
Partially Finished |
|
Basement Type
|
Full (partially Finished) |
|
Construction Style Attachment
|
Detached |
|
Construction Style Split Level
|
Backsplit |
|
Cooling Type
|
Central Air Conditioning |
|
Exterior Finish
|
Brick, Vinyl Siding |
|
Fire Protection
|
Smoke Detectors |
|
Fireplace Present
|
Yes |
|
Fireplace Total
|
1 |
|
Foundation Type
|
Concrete |
|
Heating Fuel
|
Natural Gas |
|
Heating Type
|
Forced Air |
|
Size Interior
|
1,500 - 2,000 Ft2 |
|
Type
|
House |
|
Utility Water
|
Municipal Water |
Parking
Land
|
Acreage
|
No |
|
Fence Type
|
Fenced Yard |
|
Sewer
|
Sanitary Sewer |
|
Size Depth
|
100 Ft ,3 In |
|
Size Frontage
|
50 Ft ,1 In |
|
Size Irregular
|
50.1 X 100.3 Ft |
|
Size Total Text
|
50.1 X 100.3 Ft|under 1/2 Acre |
|
Zoning Description
|
R1-4 |
Rooms
| Level |
Type |
Length |
Width |
Dimensions |
|
Second Level |
Primary Bedroom |
3.48 m |
3.44 m |
3.48 m x 3.44 m |
|
Second Level |
Bedroom 2 |
3.43 m |
2.77 m |
3.43 m x 2.77 m |
|
Second Level |
Bedroom 3 |
2.77 m |
2.69 m |
2.77 m x 2.69 m |
|
Lower Level |
Family Room |
5.99 m |
2.4 m |
5.99 m x 2.4 m |
|
Lower Level |
Bedroom 4 |
3.35 m |
3.02 m |
3.35 m x 3.02 m |
|
Main Level |
Dining Room |
3.05 m |
2.44 m |
3.05 m x 2.44 m |
|
Main Level |
Living Room |
3.66 m |
3.05 m |
3.66 m x 3.05 m |
|
Main Level |
Kitchen |
3.05 m |
5.49 m |
3.05 m x 5.49 m |
https://www.realtor.ca/real-estate/27838407/335-admiral-drive-london-east-i





























