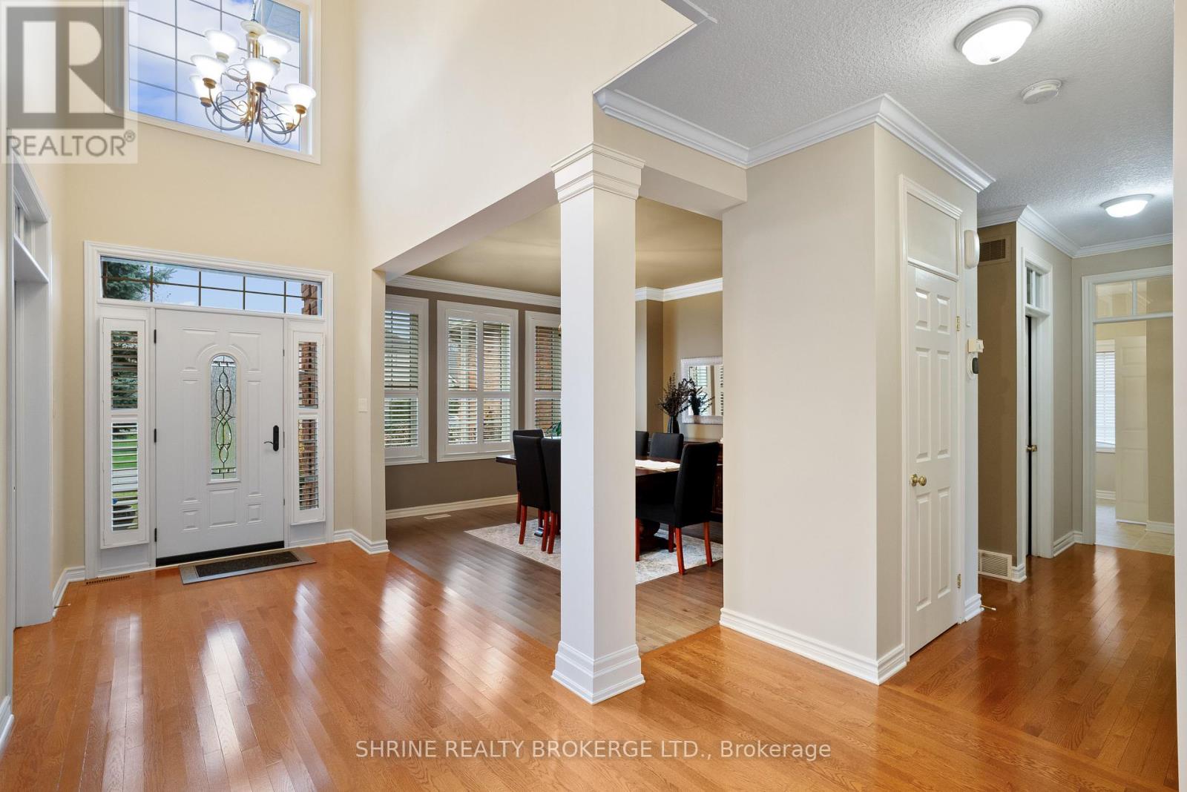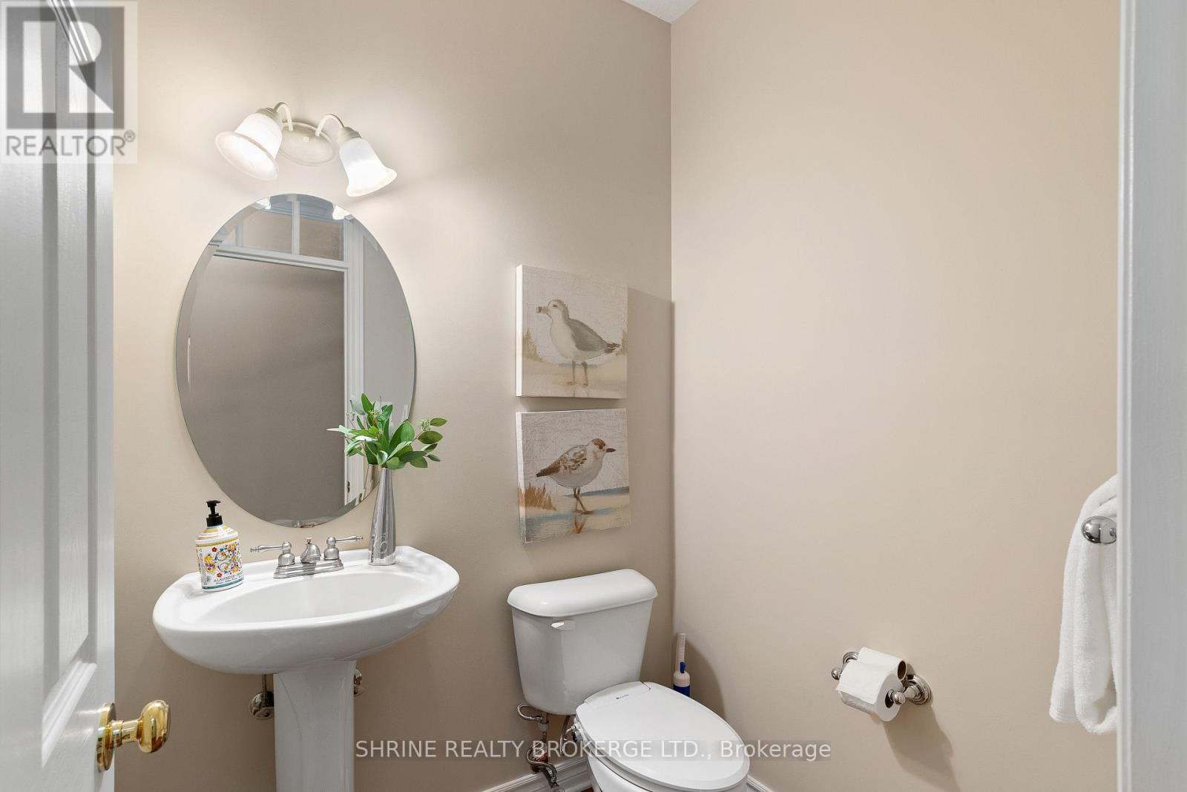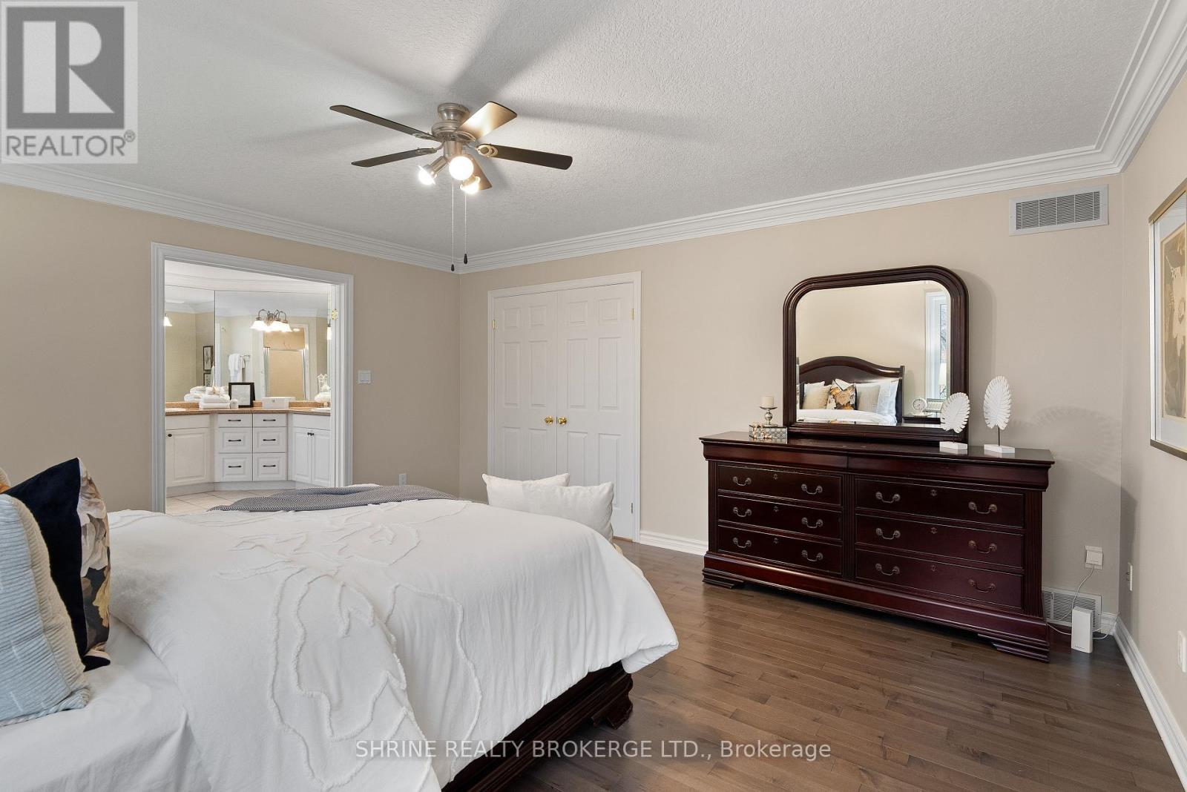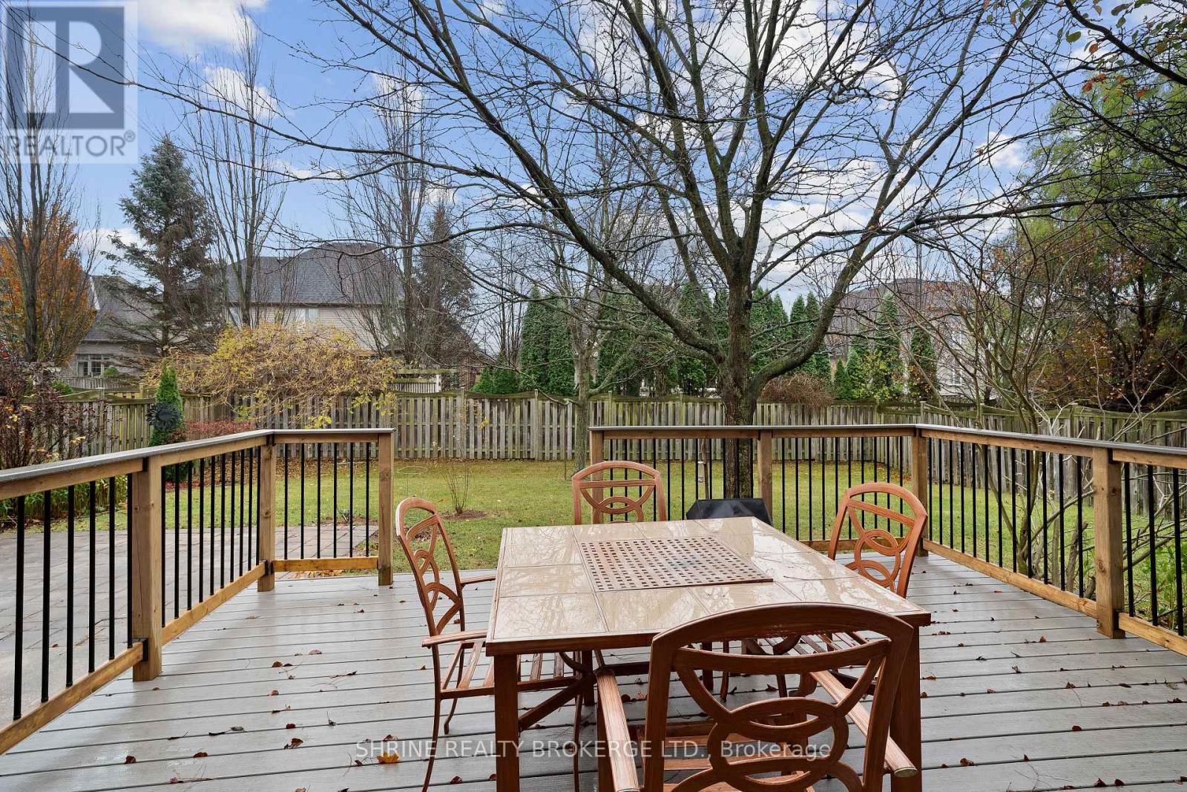333 Rivertrace Close London, Ontario N6G 5J8
$1,349,995
Nestled in a family-oriented, sought-after neighborhood, this stunning red-brick detached home combines timeless charm with practical elegance. The main floor includes a formal office perfect for remote work, a spacious dining room for family gatherings, and a cozy living room with a gas fireplace, adding warmth and ambience. The oak-style kitchen, complete with a dinette and beautiful bay windows, offers a bright, welcoming space for daily meals. Upstairs, the spacious primary bedroom serves as a private retreat with a walk-in closet and a luxurious 5-piece ensuite. Three additional, generously sized bedrooms share a well-appointed 3-piece bathroom, ensuring comfort and privacy for all. Rich hardwood flooring throughout (except stairs), freshly painted interiors, and key modern updates including a 12-year warranty on the air conditioner (installed in 2018), a roof (2017), a stove (2022), provide peace of mind and lasting quality. The expansive backyard offers a brand new composite deck installed just a few months ago-perfect for entertaining or relaxing, with ample room for a pool or garden. Located just minutes from Masonville Mall, top-rated schools, parks, and scenic walking trails, this home offers an ideal blend of convenience, comfort, and community perfect for families ready to settle into their dream home. (id:46638)
Open House
This property has open houses!
2:00 pm
Ends at:4:00 pm
Property Details
| MLS® Number | X10427639 |
| Property Type | Single Family |
| Community Name | North R |
| Amenities Near By | Park, Public Transit |
| Community Features | Community Centre, School Bus |
| Features | Sump Pump |
| Parking Space Total | 4 |
| Structure | Deck |
Building
| Bathroom Total | 3 |
| Bedrooms Above Ground | 4 |
| Bedrooms Total | 4 |
| Amenities | Fireplace(s) |
| Appliances | Dishwasher, Dryer, Refrigerator, Stove, Washer, Window Coverings |
| Basement Development | Unfinished |
| Basement Type | Full (unfinished) |
| Construction Style Attachment | Detached |
| Cooling Type | Central Air Conditioning |
| Exterior Finish | Brick, Vinyl Siding |
| Fireplace Present | Yes |
| Foundation Type | Poured Concrete |
| Half Bath Total | 1 |
| Heating Fuel | Natural Gas |
| Heating Type | Forced Air |
| Stories Total | 2 |
| Size Interior | 2,500 - 3,000 Ft2 |
| Type | House |
| Utility Water | Municipal Water |
Parking
| Attached Garage |
Land
| Acreage | No |
| Fence Type | Fenced Yard |
| Land Amenities | Park, Public Transit |
| Sewer | Sanitary Sewer |
| Size Depth | 127 Ft ,3 In |
| Size Frontage | 66 Ft ,6 In |
| Size Irregular | 66.5 X 127.3 Ft |
| Size Total Text | 66.5 X 127.3 Ft |
| Zoning Description | R1 |
Rooms
| Level | Type | Length | Width | Dimensions |
|---|---|---|---|---|
| Second Level | Bathroom | Measurements not available | ||
| Second Level | Primary Bedroom | 4.92 m | 4.47 m | 4.92 m x 4.47 m |
| Second Level | Bedroom | 4.34 m | 3.14 m | 4.34 m x 3.14 m |
| Second Level | Bedroom | 4.39 m | 3.3 m | 4.39 m x 3.3 m |
| Second Level | Bedroom | 4.01 m | 3.3 m | 4.01 m x 3.3 m |
| Second Level | Bathroom | Measurements not available | ||
| Main Level | Kitchen | 5.68 m | 4.31 m | 5.68 m x 4.31 m |
| Main Level | Bathroom | Measurements not available | ||
| Main Level | Office | 4.16 m | 3.35 m | 4.16 m x 3.35 m |
| Main Level | Eating Area | 3.86 m | 3.81 m | 3.86 m x 3.81 m |
| Main Level | Family Room | 6.83 m | 4.21 m | 6.83 m x 4.21 m |
| Main Level | Dining Room | 4.16 m | 3.86 m | 4.16 m x 3.86 m |
https://www.realtor.ca/real-estate/27658373/333-rivertrace-close-london-north-r
Contact Us
Contact us for more information
(519) 933-8945










































