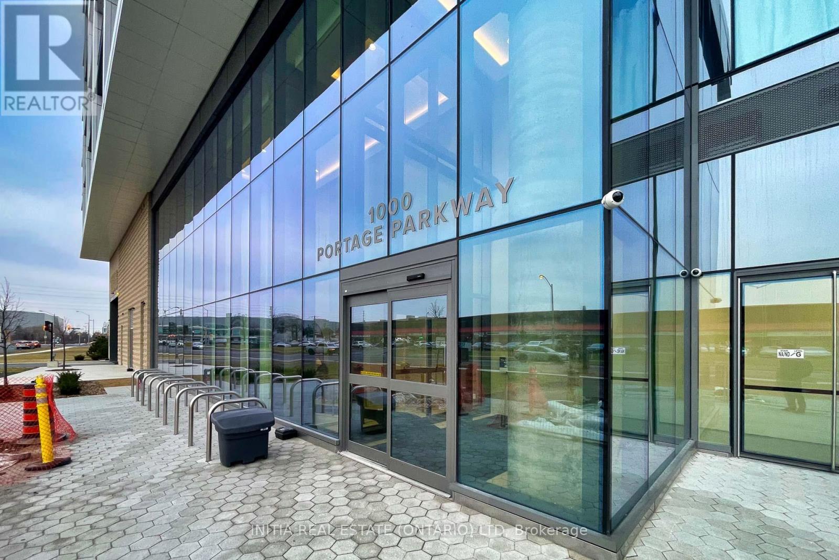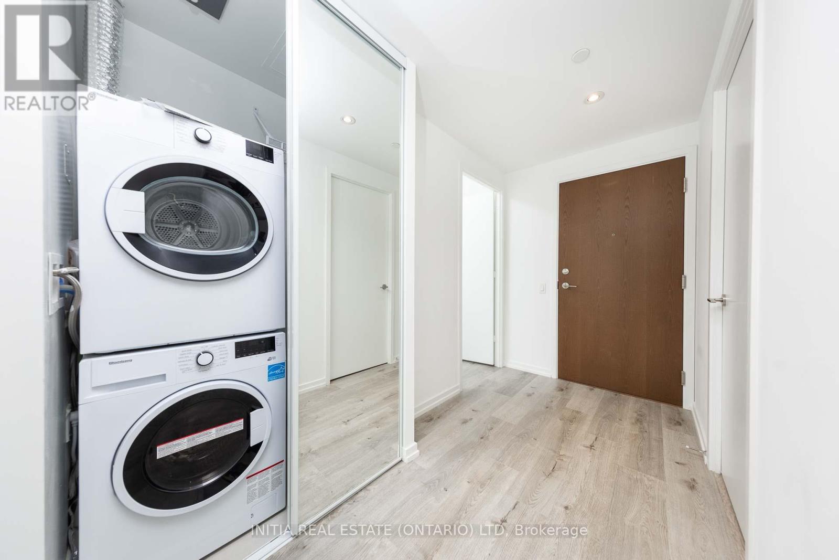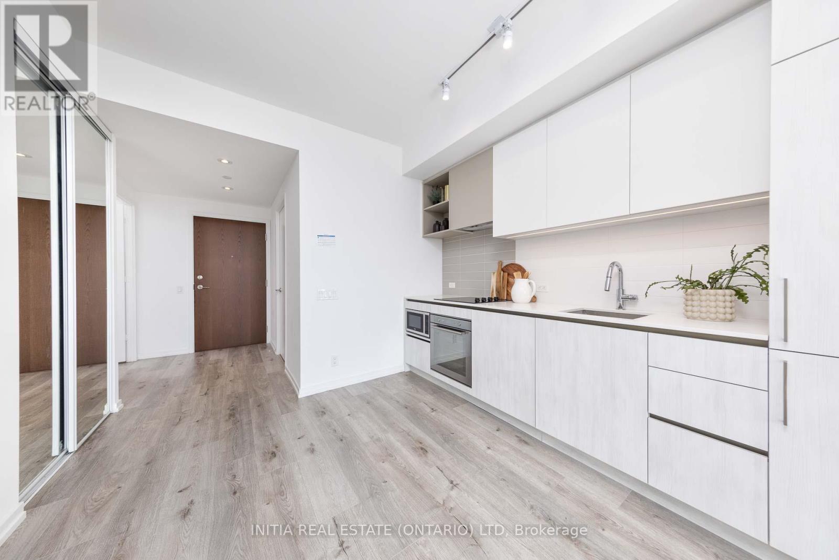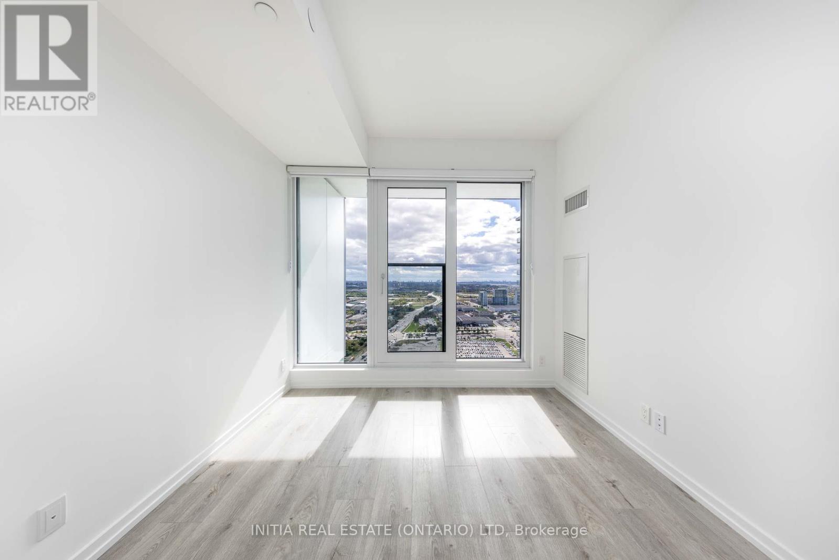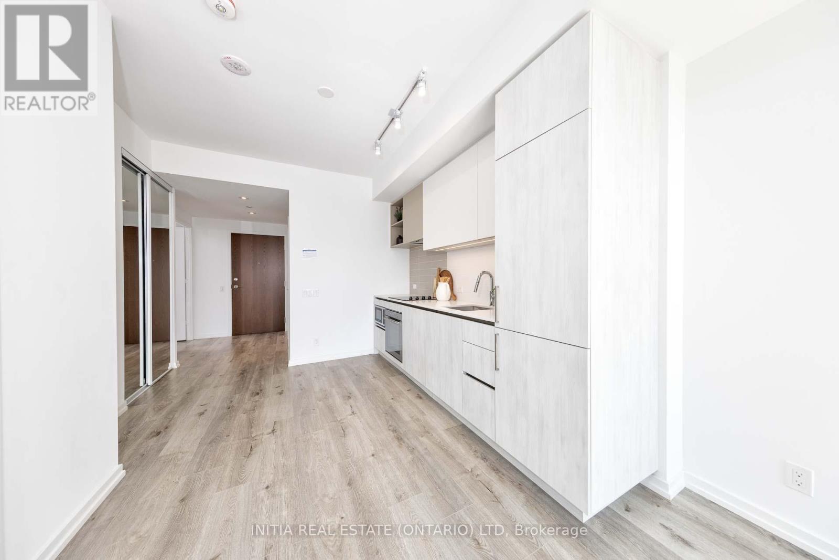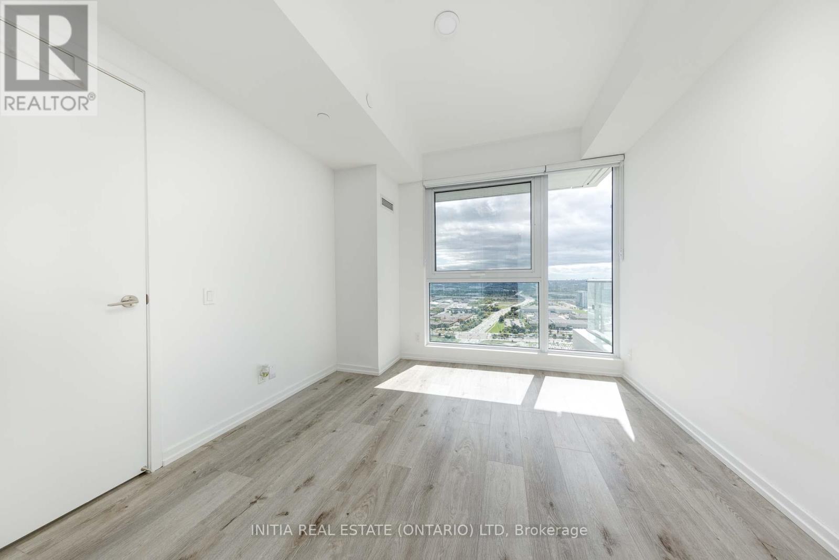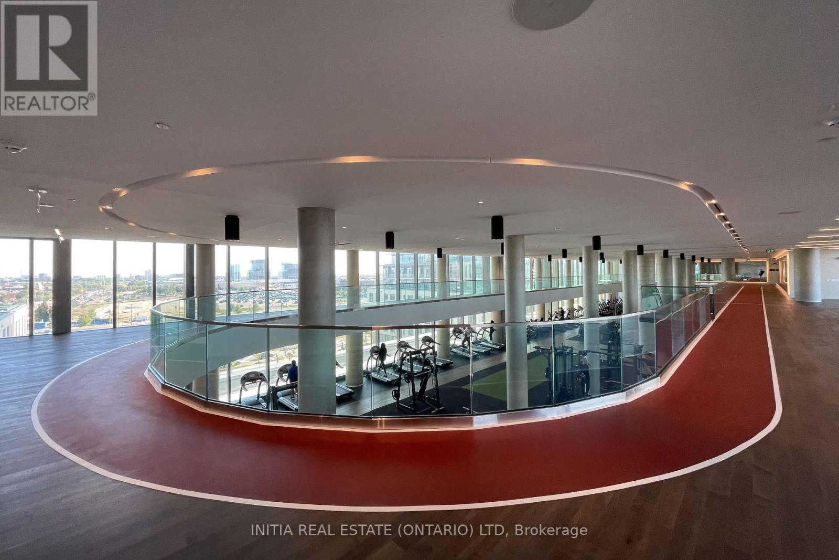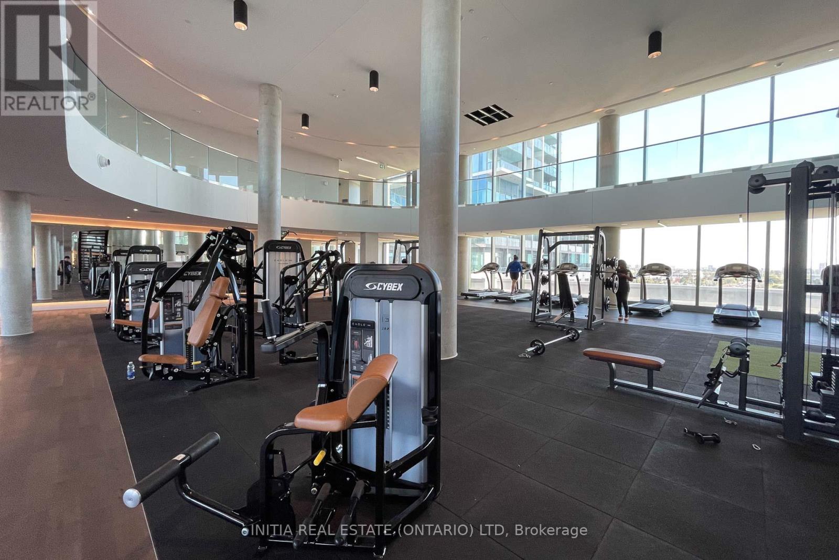3306 - 1000 Portage Parkway Vaughan, Ontario L4K 0L1
$608,000Maintenance, Common Area Maintenance, Parking, Insurance
$629.78 Monthly
Maintenance, Common Area Maintenance, Parking, Insurance
$629.78 MonthlyEnjoy Breathtaking South Facing Views From This Spacious 1+Den And 2 Bath On The 33th Floor In Transit City 4! Gorgeous Modern Open Concept Kitchen. Smooth 9' Ceiling With Floor To Ceiling Windows. Laminate Floor Throughout. High Demand Building By Centre Court In The Heart Of Vaughan Metropolitan Centre. Minutes From Vaughan Subway Station And Regional Bus Terminal, Highway 400/407, Vaughan Mills, Ikea, Walmart, Costco, York University, 9-Acre Central Park At Doorstep. Over 24,000 Sqft Of Amenities, Indoor & Outdoor Training Club, Full Indoor Running Track, Cardio Zone, Yoga Spaces, Half Basketball Court, Squash Court, Rooftop Pool, Sauna, Luxury Cabanas, Working Space, Lobby Furnished By Hermes & 24Hr Concierge. The Swimming Pool And Sauna Are Located On The 8th Floor. Don't Miss Out On This Exceptional Opportunity! **** EXTRAS **** Unit Includes: 1 Parking And 1 Locker, Bell Fibe Internet(1.5 Gbps), Floorplans And Videos Are Available! (id:46638)
Property Details
| MLS® Number | N11902738 |
| Property Type | Single Family |
| Neigbourhood | Edgeley |
| Community Name | Vaughan Corporate Centre |
| Community Features | Pet Restrictions |
| Features | In Suite Laundry |
| Parking Space Total | 1 |
| Pool Type | Outdoor Pool |
Building
| Bathroom Total | 2 |
| Bedrooms Above Ground | 1 |
| Bedrooms Below Ground | 1 |
| Bedrooms Total | 2 |
| Amenities | Exercise Centre, Party Room, Storage - Locker |
| Appliances | Oven - Built-in, Dishwasher, Dryer, Microwave, Refrigerator, Stove, Washer, Window Coverings |
| Cooling Type | Central Air Conditioning |
| Exterior Finish | Concrete |
| Heating Fuel | Natural Gas |
| Heating Type | Forced Air |
| Size Interior | 600 - 699 Ft2 |
| Type | Apartment |
Parking
| Underground |
Land
| Acreage | No |
Rooms
| Level | Type | Length | Width | Dimensions |
|---|---|---|---|---|
| Flat | Kitchen | 5.82 m | 3.12 m | 5.82 m x 3.12 m |
| Flat | Dining Room | 5.82 m | 3.12 m | 5.82 m x 3.12 m |
| Flat | Living Room | 5.82 m | 3.12 m | 5.82 m x 3.12 m |
| Flat | Primary Bedroom | 3.56 m | 3 m | 3.56 m x 3 m |
| Flat | Den | 2.79 m | 3 m | 2.79 m x 3 m |
| Flat | Bathroom | Measurements not available | ||
| Flat | Bathroom | Measurements not available |
Contact Us
Contact us for more information
(548) 866-0339


