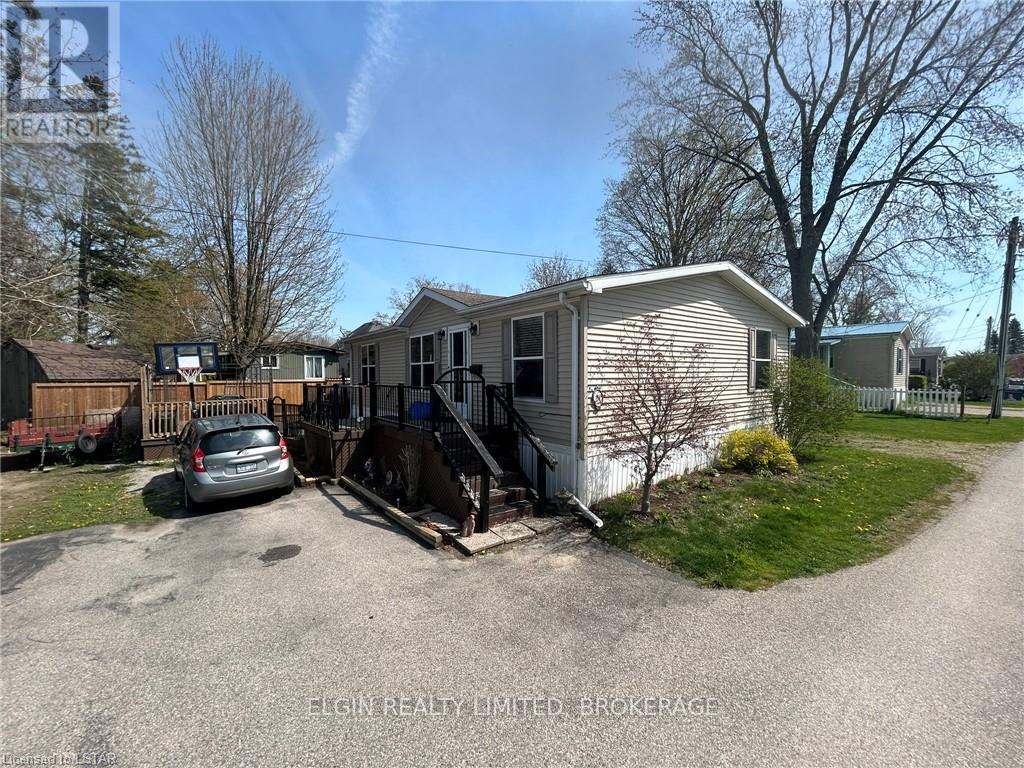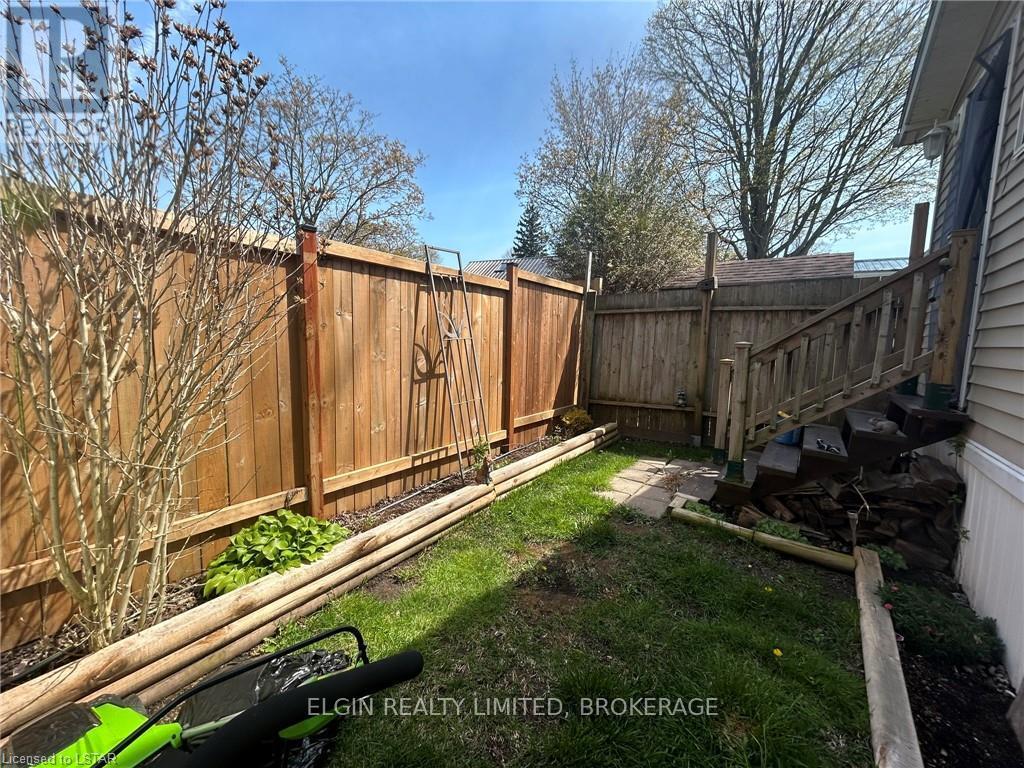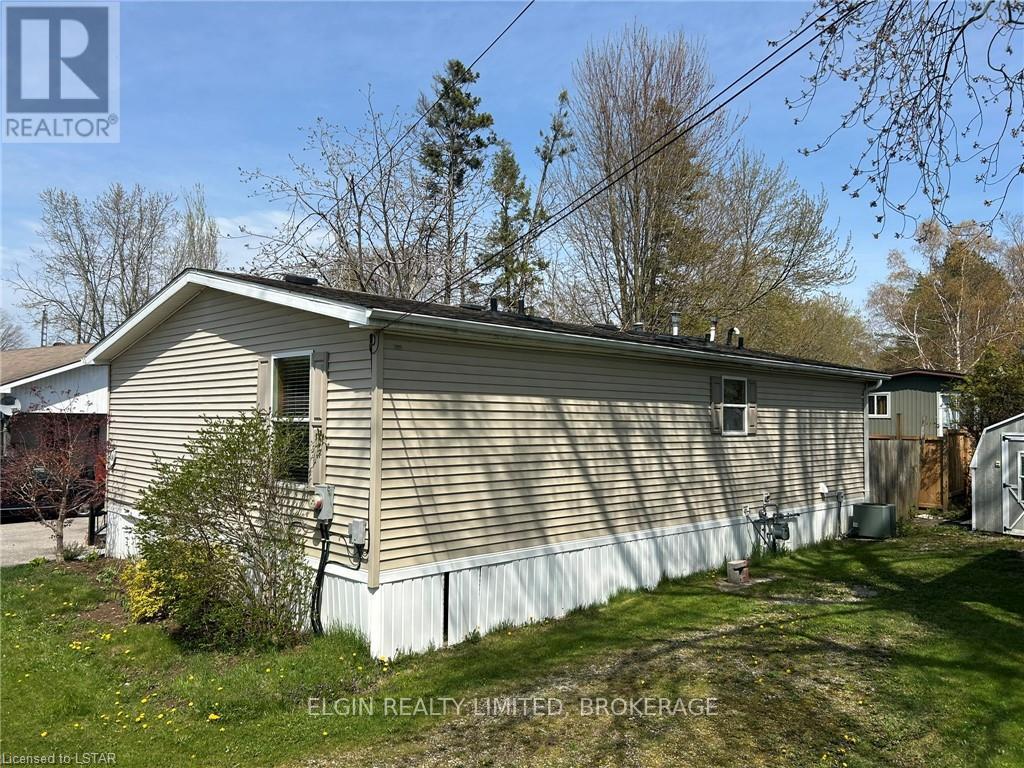33, #24 Pitt Street Bayham, Ontario N0J 1T0
$215,000
Escape city life to the beautiful coastal town of Port Burwell. Whether living year round or using as a vacation spot, you will fall in love with this place! You will be delighted with the open feel and natural lighting of this 1040sqft, 3 bed, 2 bath mobile home. The open kitchen/living area features vaulted ceilings, pot lights and a skylight. The master bedroom boasts a 4pc private ensuite bath with skylight. 2 more bedrooms are located at the opposite end of the trailer for privacy, and another 4pc bath with skylight. Convenient laundry area and storage off the kitchen with a rear door to the fenced yard with shed. Wrapping around the front entrance is a 3 tier, gated deck with room for the whole family to visit for a BBQ. Plenty of room for a gazebo and patio furniture. The possibilities are endless once you add your own personal touches to this easy living setting. Short walk to stunning views of the lake, the beach, restaurants, pier, lighthouse, museum of naval history and shopping. Port Burwell also has a provincial park and a dog beach. Whether downsizing or just wanting a beach house, you aren't just buying an affordable home but a lifestyle! Green Acre Mobile Home Park fees $648/month. Need a lender that will mortgage a mobile home? Let me know! (id:46638)
Property Details
| MLS® Number | X8381200 |
| Property Type | Single Family |
| Community Name | Port Burwell |
| Features | Flat Site |
| Parking Space Total | 2 |
| Structure | Deck, Shed |
Building
| Bathroom Total | 2 |
| Bedrooms Above Ground | 3 |
| Bedrooms Total | 3 |
| Appliances | Dishwasher, Dryer, Microwave, Refrigerator, Stove, Washer |
| Architectural Style | Bungalow |
| Cooling Type | Central Air Conditioning |
| Exterior Finish | Vinyl Siding |
| Fire Protection | Smoke Detectors |
| Heating Fuel | Natural Gas |
| Heating Type | Forced Air |
| Stories Total | 1 |
| Size Interior | 700 - 1,100 Ft2 |
| Type | Mobile Home |
| Utility Water | Municipal Water |
Land
| Access Type | Private Road |
| Acreage | No |
| Fence Type | Fenced Yard |
| Sewer | Sanitary Sewer |
| Size Total Text | Under 1/2 Acre |
| Zoning Description | R4 |
Rooms
| Level | Type | Length | Width | Dimensions |
|---|---|---|---|---|
| Main Level | Living Room | 4.98 m | 3.71 m | 4.98 m x 3.71 m |
| Main Level | Kitchen | 3.66 m | 3.73 m | 3.66 m x 3.73 m |
| Main Level | Primary Bedroom | 3.66 m | 3.66 m | 3.66 m x 3.66 m |
| Main Level | Bathroom | 2.67 m | 2.06 m | 2.67 m x 2.06 m |
| Main Level | Bedroom 2 | 3.76 m | 2.95 m | 3.76 m x 2.95 m |
| Main Level | Bedroom 3 | 2.97 m | 2.57 m | 2.97 m x 2.57 m |
| Main Level | Bathroom | 1.47 m | 2.72 m | 1.47 m x 2.72 m |
| Main Level | Laundry Room | 1.52 m | 1.22 m | 1.52 m x 1.22 m |
Utilities
| Cable | Available |
| Sewer | Installed |
https://www.realtor.ca/real-estate/26958905/33-24-pitt-street-bayham-port-burwell-port-burwell
Contact Us
Contact us for more information
(519) 637-2300
(519) 637-2300





























