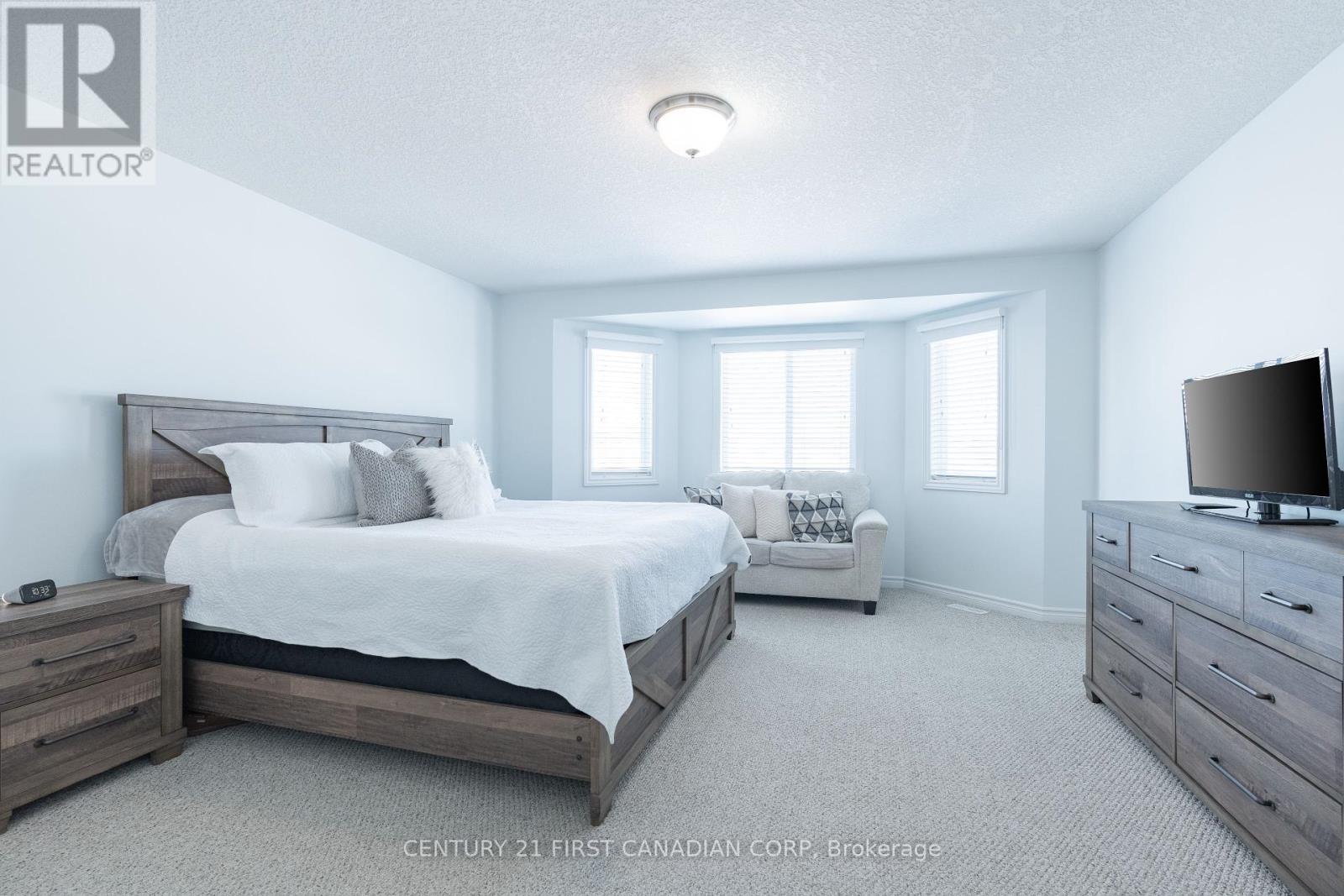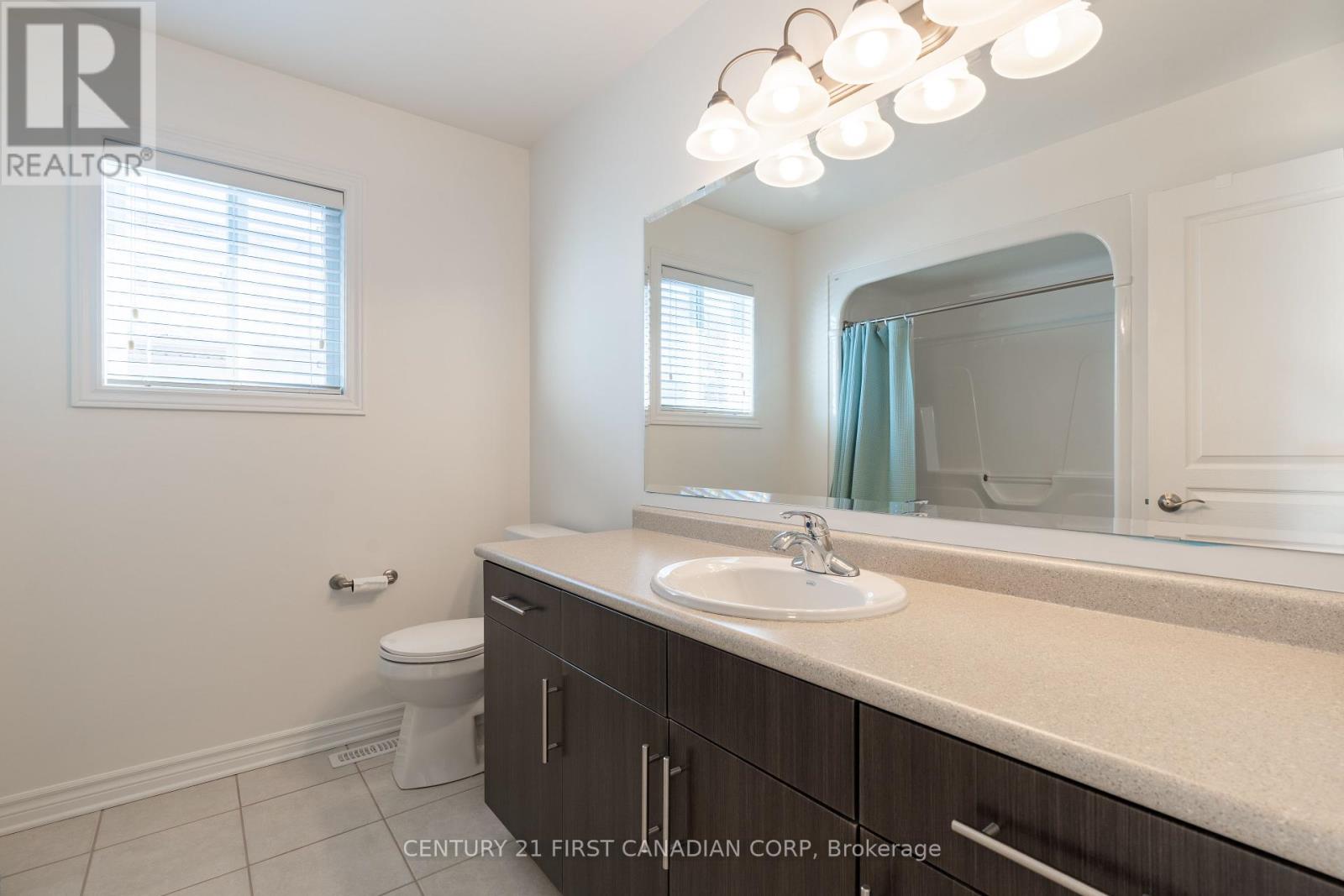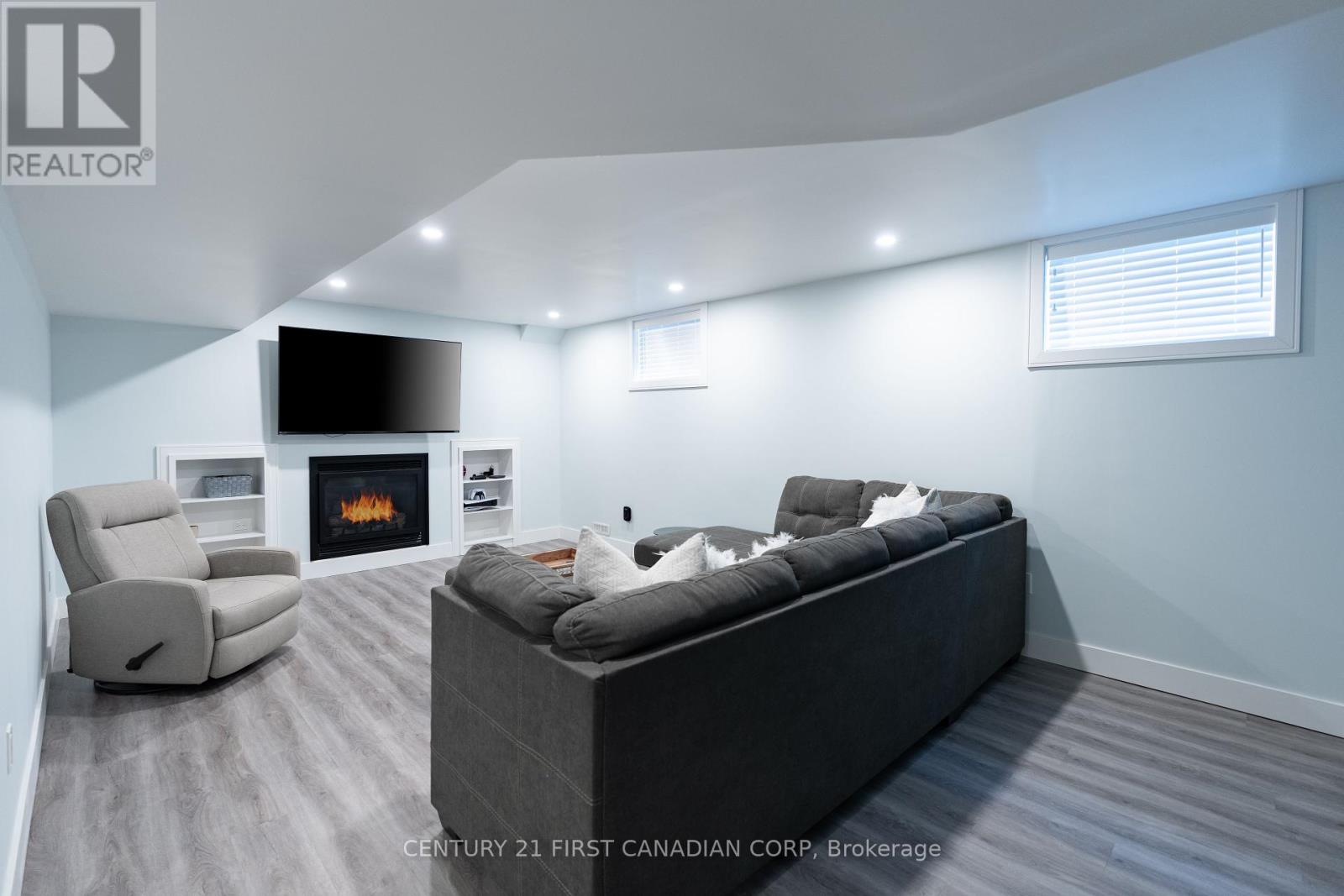3235 Emilycarr Lane London, Ontario N6L 0B2
$899,900
Located in a desirable London neighborhood, this meticulously maintained, 2 storey home features 4 spacious bedrooms, an attached 2 car garage, and 2.5 baths. Inside, architectural archways add charm, while the main floor boasts a formal dining room with hardwood flooring, an open-concept kitchen with custom cabinetry, a center island, stainless steel appliances, and an eating nook that opens to the deck and private backyard. The living room features a unique window bump-out, hardwood floors, and seamless flow to the dining and kitchen areas, with a two-piece powder room conveniently located nearby. The fully finished lower level offers a versatile family room with a gas fireplace and built-in shelving, a spacious den currently used as a bedroom, and a custom three-piece bath. Upstairs, you'll find four large bedrooms, including a primary suite with a four-piece en-suite and walk-in closet, along with a four-piece main bath and a laundry room for added convenience. Outside, the private backyard includes a large sun deck, a spacious shed, and tranquil views of open green space, making this home the perfect blend of charm and modern living. Close to public transit, easy access to the 401 highway and a short drive to all the amenities in White Oaks Mall and Westwood Power Centre. (id:46638)
Open House
This property has open houses!
2:00 pm
Ends at:4:00 pm
2:00 pm
Ends at:4:00 pm
Property Details
| MLS® Number | X11937041 |
| Property Type | Single Family |
| Community Name | South W |
| Equipment Type | Water Heater |
| Features | Sump Pump |
| Parking Space Total | 4 |
| Rental Equipment Type | Water Heater |
| Structure | Porch, Deck, Shed |
Building
| Bathroom Total | 4 |
| Bedrooms Above Ground | 4 |
| Bedrooms Total | 4 |
| Amenities | Fireplace(s) |
| Appliances | Dishwasher, Dryer, Refrigerator, Stove, Washer |
| Basement Development | Finished |
| Basement Type | Full (finished) |
| Construction Style Attachment | Detached |
| Cooling Type | Central Air Conditioning |
| Exterior Finish | Brick, Vinyl Siding |
| Fireplace Present | Yes |
| Fireplace Total | 1 |
| Flooring Type | Hardwood |
| Foundation Type | Poured Concrete |
| Half Bath Total | 1 |
| Heating Fuel | Natural Gas |
| Heating Type | Forced Air |
| Stories Total | 2 |
| Size Interior | 2,000 - 2,500 Ft2 |
| Type | House |
| Utility Water | Municipal Water |
Parking
| Attached Garage |
Land
| Acreage | No |
| Sewer | Sanitary Sewer |
| Size Depth | 104 Ft ,8 In |
| Size Frontage | 37 Ft ,7 In |
| Size Irregular | 37.6 X 104.7 Ft ; 104.17 X 37.49 X 105.26 X 37.56 Ft |
| Size Total Text | 37.6 X 104.7 Ft ; 104.17 X 37.49 X 105.26 X 37.56 Ft|under 1/2 Acre |
| Zoning Description | R1-3 |
Rooms
| Level | Type | Length | Width | Dimensions |
|---|---|---|---|---|
| Second Level | Primary Bedroom | 4.29 m | 5.11 m | 4.29 m x 5.11 m |
| Second Level | Bedroom | 3.76 m | 3.18 m | 3.76 m x 3.18 m |
| Second Level | Bedroom | 3.63 m | 4.27 m | 3.63 m x 4.27 m |
| Second Level | Bedroom | 3.43 m | 3.48 m | 3.43 m x 3.48 m |
| Second Level | Laundry Room | 2.36 m | 1.8 m | 2.36 m x 1.8 m |
| Lower Level | Family Room | 5.38 m | 6.65 m | 5.38 m x 6.65 m |
| Lower Level | Den | 3.99 m | 3.63 m | 3.99 m x 3.63 m |
| Main Level | Kitchen | 4.06 m | 5.8 m | 4.06 m x 5.8 m |
| Main Level | Living Room | 4.09 m | 4.57 m | 4.09 m x 4.57 m |
| Main Level | Dining Room | 3.99 m | 5.74 m | 3.99 m x 5.74 m |
https://www.realtor.ca/real-estate/27833835/3235-emilycarr-lane-london-south-w
Contact Us
Contact us for more information
(519) 673-3390







































