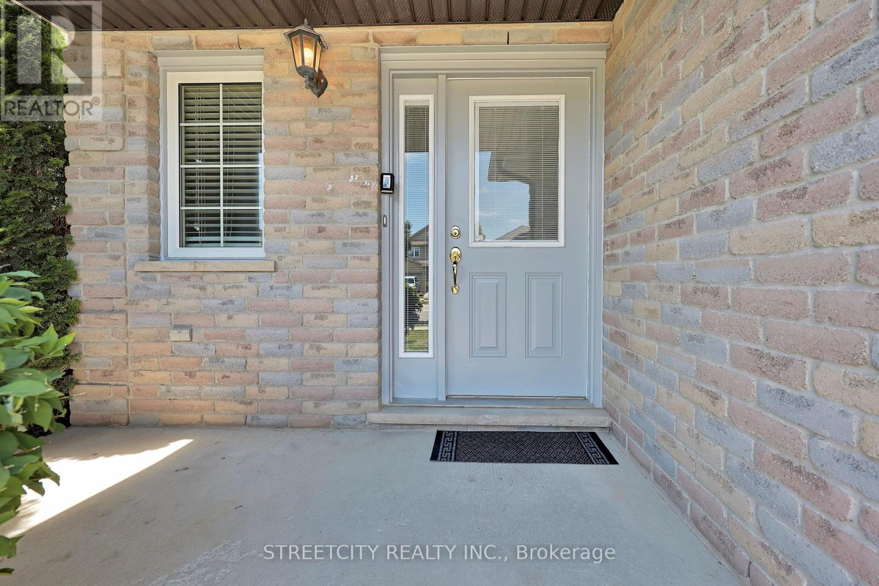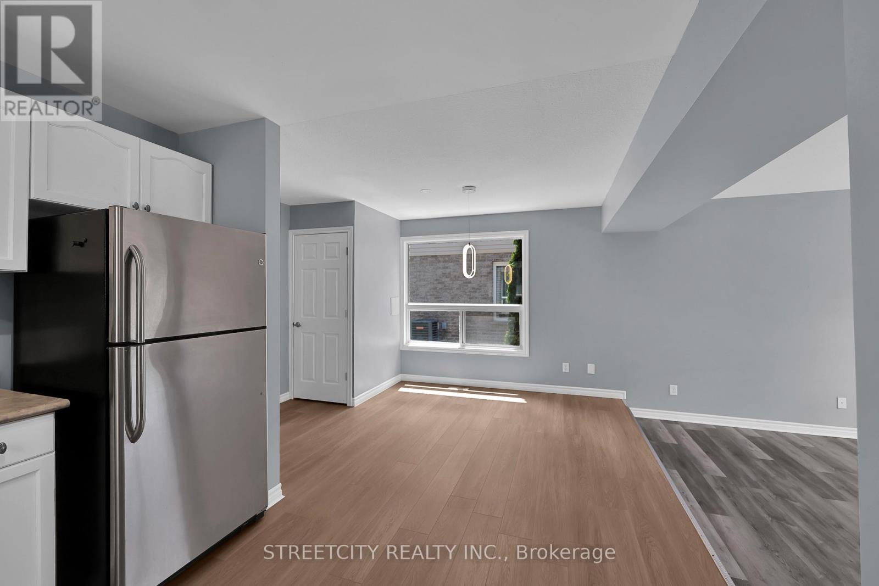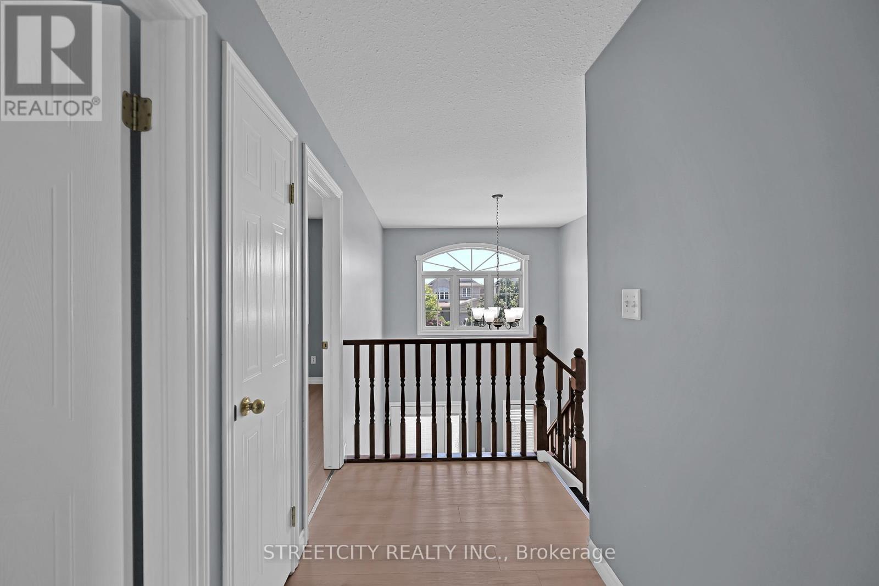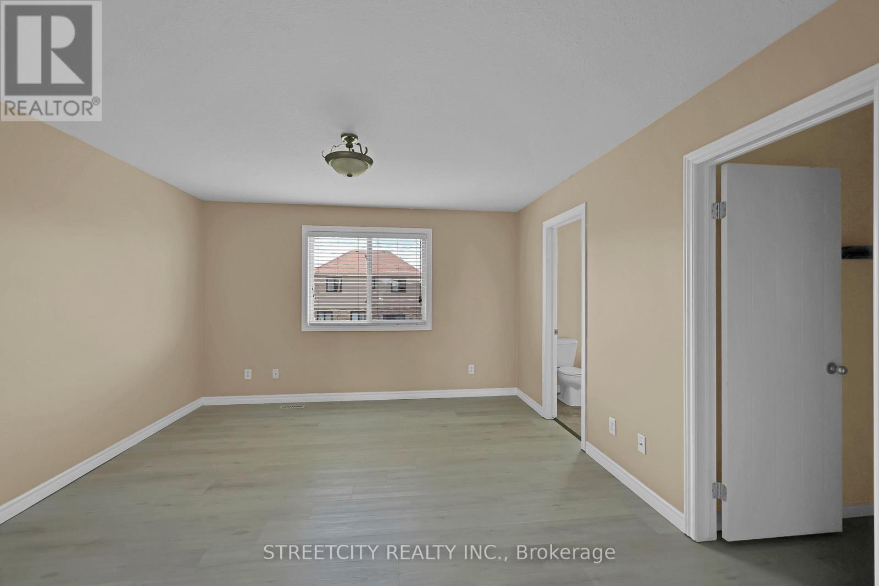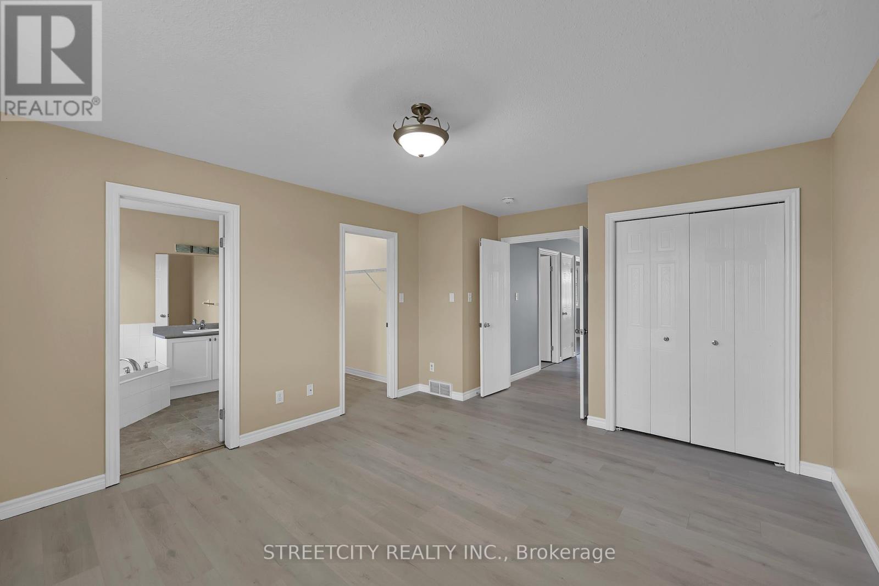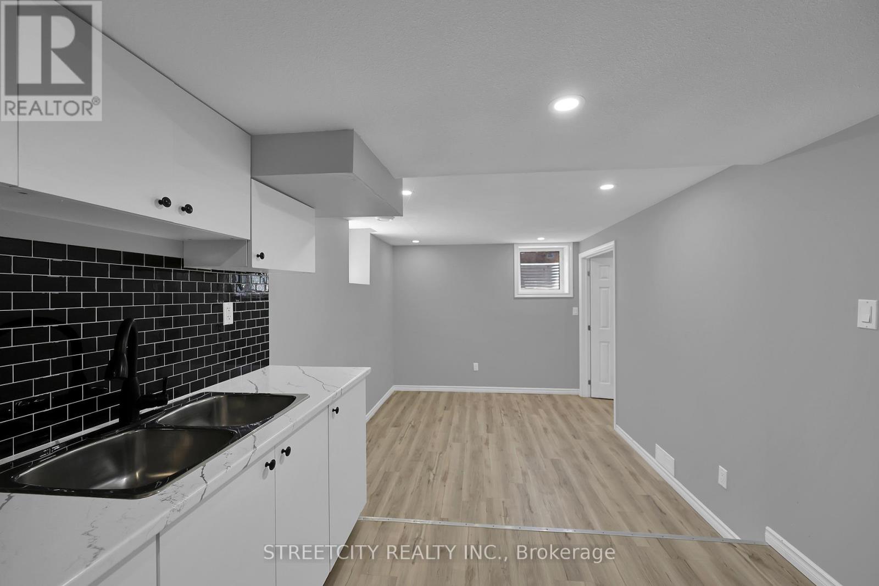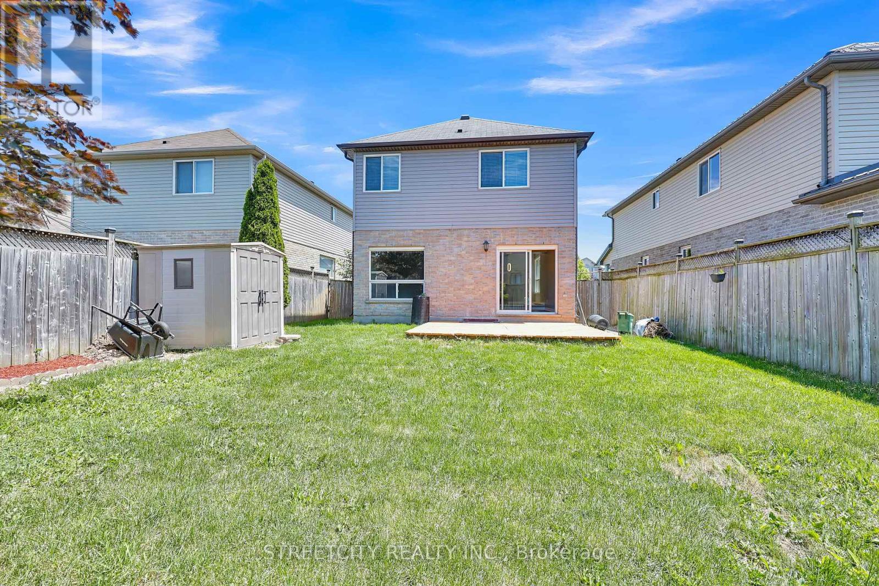4 Bedroom
4 Bathroom
2,000 - 2,500 ft2
Central Air Conditioning
Forced Air
$769,000
Welcome to 3228 Meadowgate Blvd versatile property in the desirable Summerside neighbourhood! Whether you're looking for a family home or an investment property, this charming residence offers the best of both worlds. The house includes 4 bedrooms, 3 1/2 washrooms and the LEGAL FINISHED basement adds to the appeal. This property includes two different residents in one house. Step inside to discover an open-concept living room and dining area with laundry and a 2-piece washroom, the upper level features 3 bedrooms, and 2 full bathrooms. The legal second dwelling unit in the basement has its own separate entrance including a new kitchen, bedroom, full bathroom and separate laundry. Just 4 minutes from the 401and Meadowgate Park featuring a playground & splash pad. **** EXTRAS **** Basement rented for $1,300 plus utilities month to month if buyer want vacant possession can be provided (id:46638)
Property Details
|
MLS® Number
|
X11890783 |
|
Property Type
|
Single Family |
|
Community Name
|
South U |
|
Features
|
In-law Suite |
|
Parking Space Total
|
3 |
Building
|
Bathroom Total
|
4 |
|
Bedrooms Above Ground
|
3 |
|
Bedrooms Below Ground
|
1 |
|
Bedrooms Total
|
4 |
|
Appliances
|
Dishwasher, Dryer, Refrigerator, Stove, Washer |
|
Basement Development
|
Finished |
|
Basement Features
|
Apartment In Basement |
|
Basement Type
|
N/a (finished) |
|
Construction Style Attachment
|
Detached |
|
Cooling Type
|
Central Air Conditioning |
|
Exterior Finish
|
Brick, Shingles |
|
Foundation Type
|
Poured Concrete |
|
Half Bath Total
|
1 |
|
Heating Fuel
|
Natural Gas |
|
Heating Type
|
Forced Air |
|
Stories Total
|
2 |
|
Size Interior
|
2,000 - 2,500 Ft2 |
|
Type
|
House |
|
Utility Water
|
Municipal Water |
Parking
Land
|
Acreage
|
No |
|
Sewer
|
Sanitary Sewer |
|
Size Depth
|
111 Ft ,7 In |
|
Size Frontage
|
37 Ft ,4 In |
|
Size Irregular
|
37.4 X 111.6 Ft |
|
Size Total Text
|
37.4 X 111.6 Ft |
Rooms
| Level |
Type |
Length |
Width |
Dimensions |
|
Second Level |
Primary Bedroom |
4.93 m |
3.68 m |
4.93 m x 3.68 m |
|
Second Level |
Bathroom |
2.68 m |
2.49 m |
2.68 m x 2.49 m |
|
Second Level |
Bedroom |
2.77 m |
3.26 m |
2.77 m x 3.26 m |
|
Second Level |
Bedroom |
3.44 m |
3.29 m |
3.44 m x 3.29 m |
|
Second Level |
Bathroom |
2.77 m |
1.55 m |
2.77 m x 1.55 m |
|
Basement |
Bathroom |
1.7 m |
2.9 m |
1.7 m x 2.9 m |
|
Basement |
Kitchen |
2.09 m |
5.45 m |
2.09 m x 5.45 m |
|
Basement |
Bedroom |
3.5 m |
2.77 m |
3.5 m x 2.77 m |
|
Main Level |
Living Room |
3.68 m |
6.3 m |
3.68 m x 6.3 m |
|
Main Level |
Dining Room |
2.77 m |
2.77 m |
2.77 m x 2.77 m |
|
Main Level |
Kitchen |
3.32 m |
3.26 m |
3.32 m x 3.26 m |
|
Main Level |
Bathroom |
1.76 m |
1.55 m |
1.76 m x 1.55 m |
https://www.realtor.ca/real-estate/27733445/3228-meadowgate-boulevard-london-south-u




