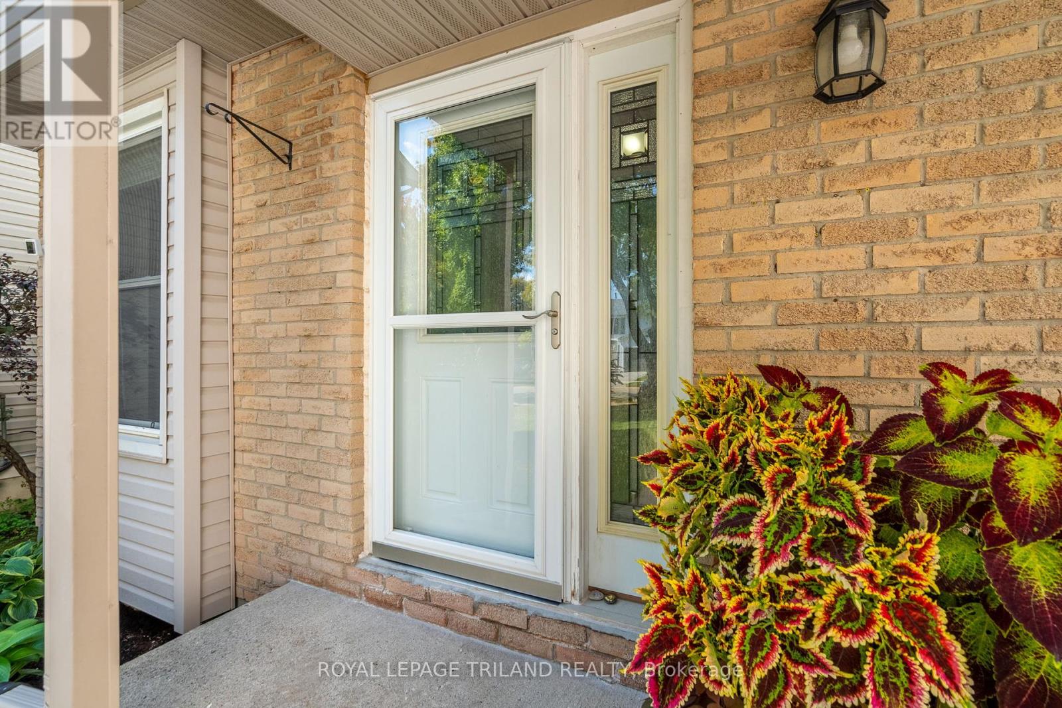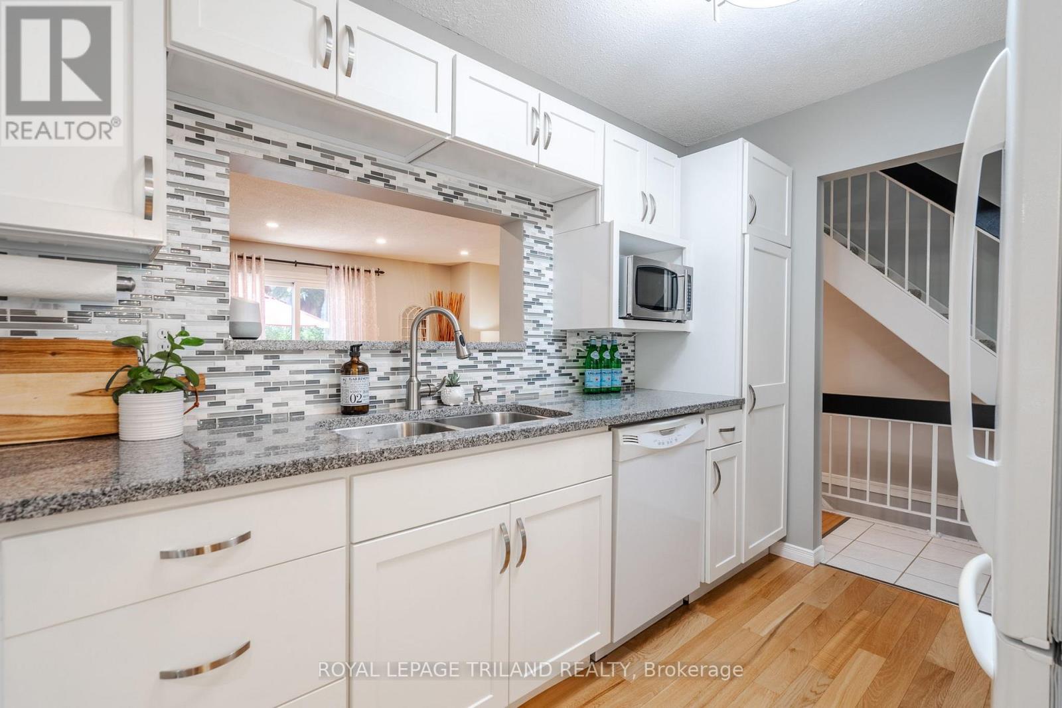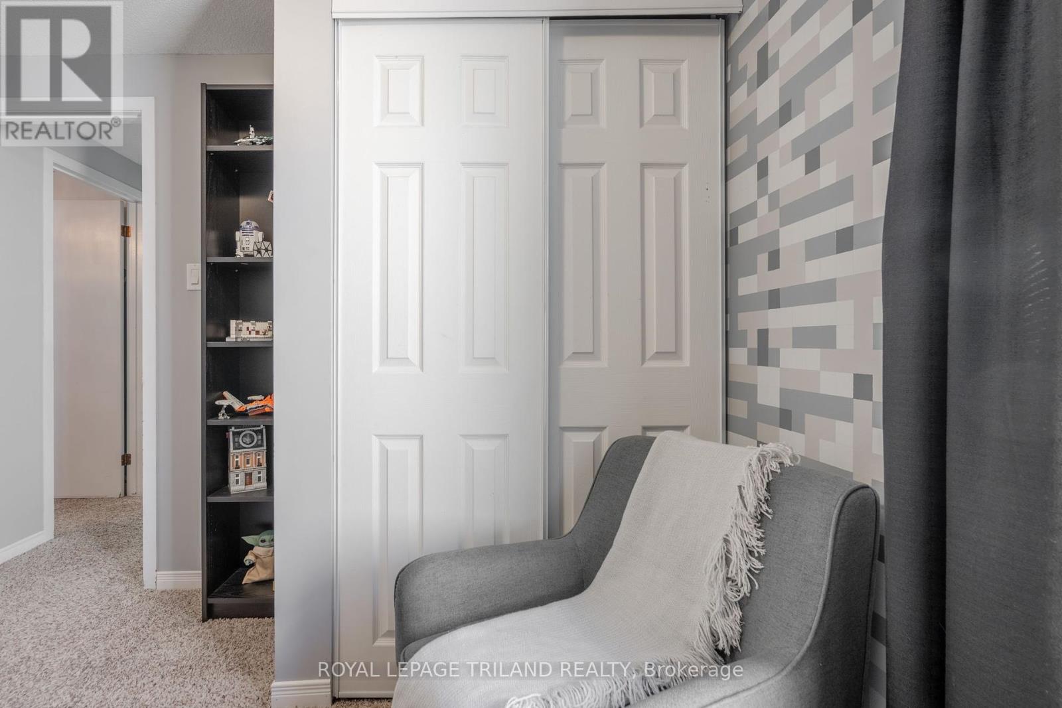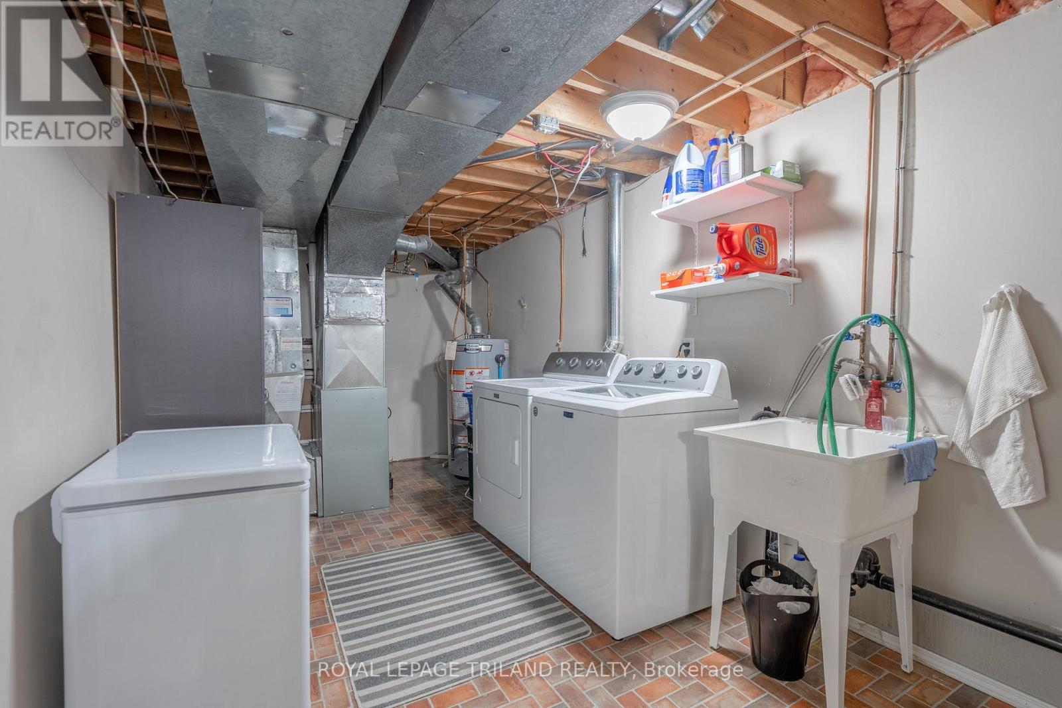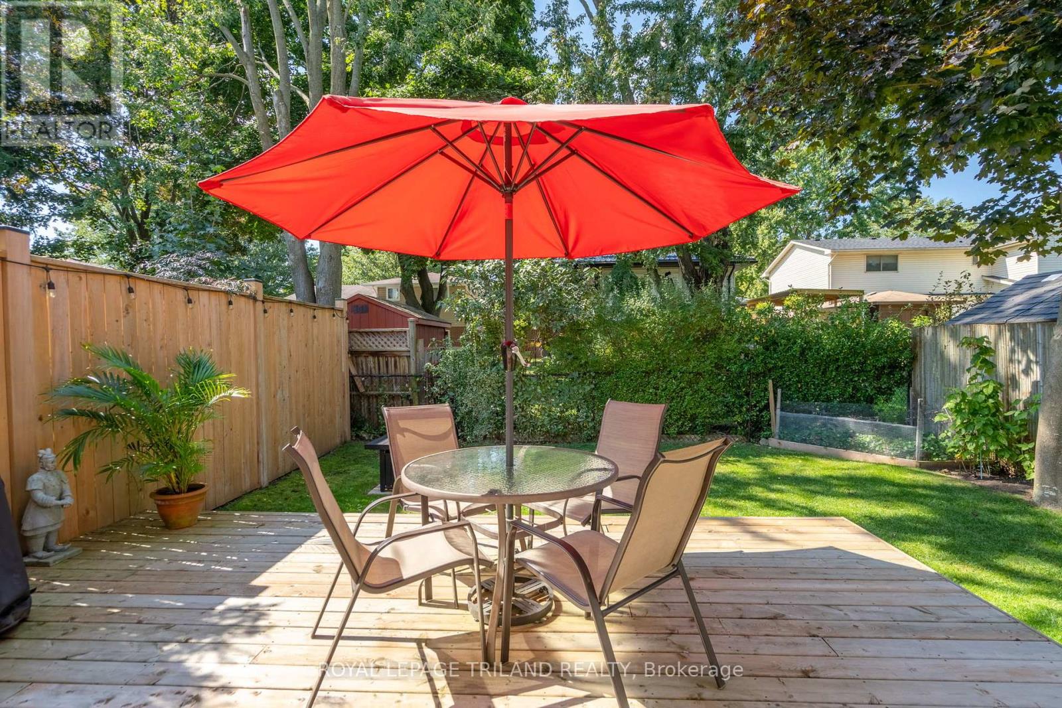32 Winding Woods Crescent London, Ontario N6G 3G5
$599,900
You'll be drawn to the serenity of this tree-lined street in the sought-after neighbourhood. Discover this well-maintained 2-storey residence featuring 3 spacious bedrooms, 2.5 bathrooms, and a one-car garage, combining comfort and convenience in a desirable location. The main level features hardwood floors, an updated kitchen with stone countertops, new cabinets, plus a pass-through to the living room. Enjoy cozy evenings by the gas fireplace or step out through sliding doors to the deck and fully fenced, private backyard. A convenient powder room completes this floor. Upstairs, the primary bedroom has wall-to-wall closets with ensuite access, along with two additional good-sized bedrooms. The lower level includes a finished rec room and a den or office space with a full bathroom and laundry area. Book your showing today for this beautifully well maintained home in North London. **** EXTRAS **** Updates include, Furnace 2010, A/C 2017, Roof 2011, Bathroom 2009, Kitchen 2012, Driveway Widened 2012, Electrical Panel 2016, Pot Lights living Room 2020,Deck & Fence 2022, Hot water tank 2023 Owned (id:46638)
Property Details
| MLS® Number | X9354667 |
| Property Type | Single Family |
| Community Name | North F |
| AmenitiesNearBy | Park |
| Features | Cul-de-sac, Wooded Area |
| ParkingSpaceTotal | 3 |
Building
| BathroomTotal | 3 |
| BedroomsAboveGround | 3 |
| BedroomsTotal | 3 |
| Appliances | Water Heater, Dryer, Refrigerator, Stove, Washer |
| BasementDevelopment | Partially Finished |
| BasementType | N/a (partially Finished) |
| ConstructionStyleAttachment | Detached |
| CoolingType | Central Air Conditioning |
| ExteriorFinish | Brick, Vinyl Siding |
| FireplacePresent | Yes |
| FlooringType | Hardwood |
| FoundationType | Concrete |
| HalfBathTotal | 1 |
| HeatingFuel | Natural Gas |
| HeatingType | Forced Air |
| StoriesTotal | 2 |
| Type | House |
| UtilityWater | Municipal Water |
Parking
| Detached Garage |
Land
| Acreage | No |
| FenceType | Fenced Yard |
| LandAmenities | Park |
| Sewer | Sanitary Sewer |
| SizeDepth | 110 Ft |
| SizeFrontage | 30 Ft |
| SizeIrregular | 30 X 110 Ft ; 110.29 Ft X 29.96 Ft X 110.28 Ft X 30.06 |
| SizeTotalText | 30 X 110 Ft ; 110.29 Ft X 29.96 Ft X 110.28 Ft X 30.06 |
| SurfaceWater | River/stream |
| ZoningDescription | R1-1 |
Rooms
| Level | Type | Length | Width | Dimensions |
|---|---|---|---|---|
| Second Level | Primary Bedroom | 3.41 m | 5.22 m | 3.41 m x 5.22 m |
| Second Level | Bedroom 2 | 4.88 m | 2.99 m | 4.88 m x 2.99 m |
| Second Level | Bedroom 3 | 2.98 m | 2.92 m | 2.98 m x 2.92 m |
| Second Level | Bathroom | 1.55 m | 3.13 m | 1.55 m x 3.13 m |
| Basement | Office | 5.06 m | 3.23 m | 5.06 m x 3.23 m |
| Basement | Recreational, Games Room | 4.93 m | 3.31 m | 4.93 m x 3.31 m |
| Basement | Bathroom | 1.55 m | 3.13 m | 1.55 m x 3.13 m |
| Basement | Laundry Room | 4.74 m | 2.73 m | 4.74 m x 2.73 m |
| Main Level | Dining Room | 2.44 m | 2.86 m | 2.44 m x 2.86 m |
| Main Level | Kitchen | 2.46 m | 3.9 m | 2.46 m x 3.9 m |
| Main Level | Living Room | 5 m | 7.06 m | 5 m x 7.06 m |
| Main Level | Bathroom | 1.54 m | 1.19 m | 1.54 m x 1.19 m |
https://www.realtor.ca/real-estate/27433119/32-winding-woods-crescent-london-north-f
Interested?
Contact us for more information



