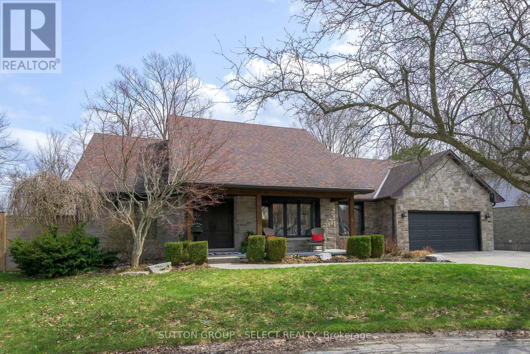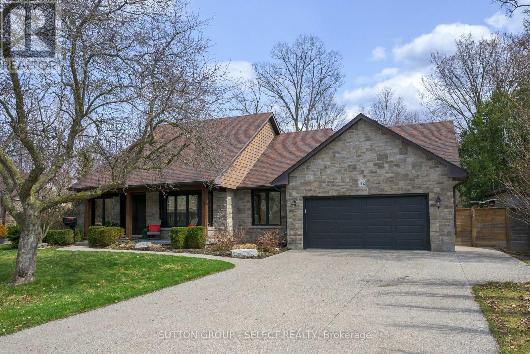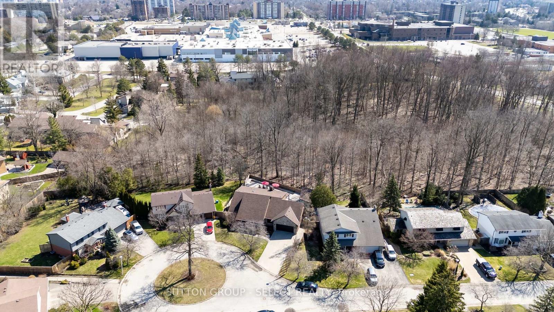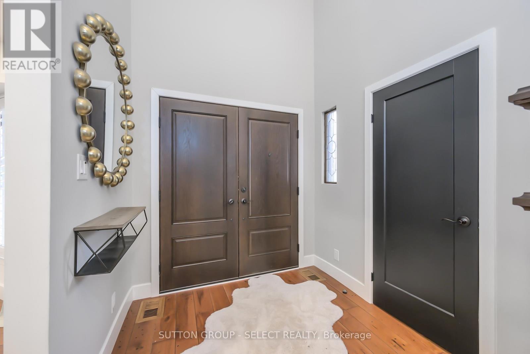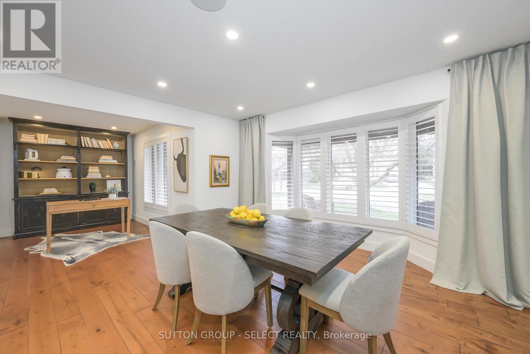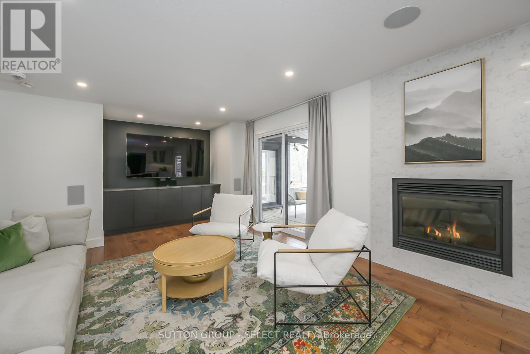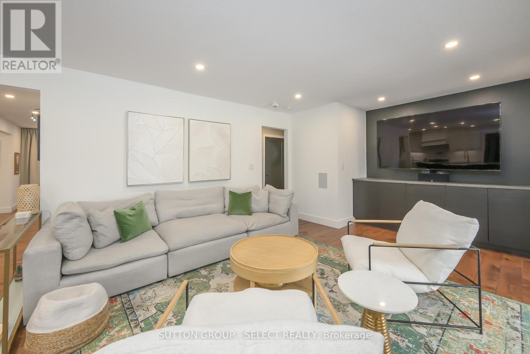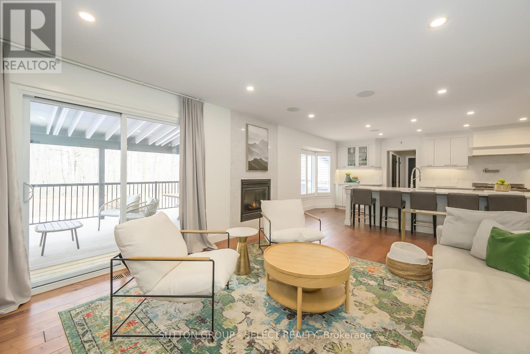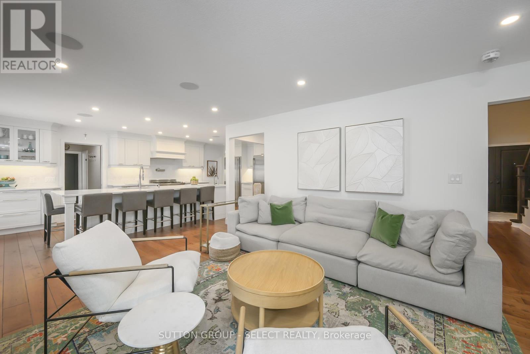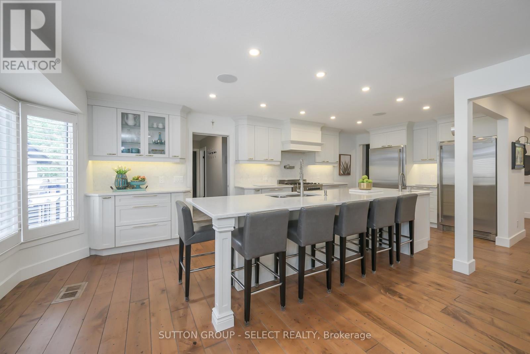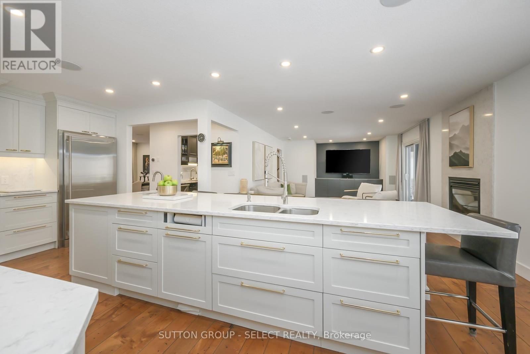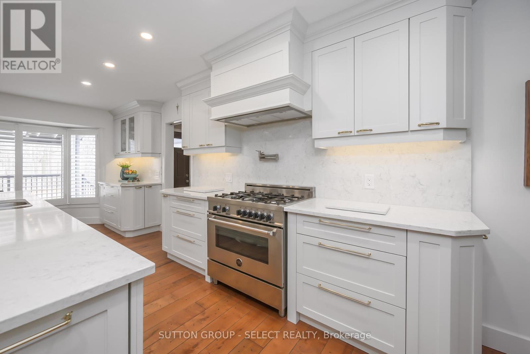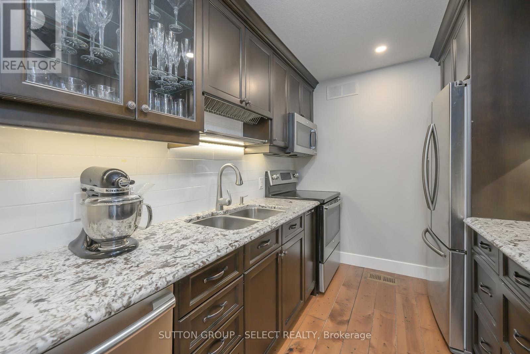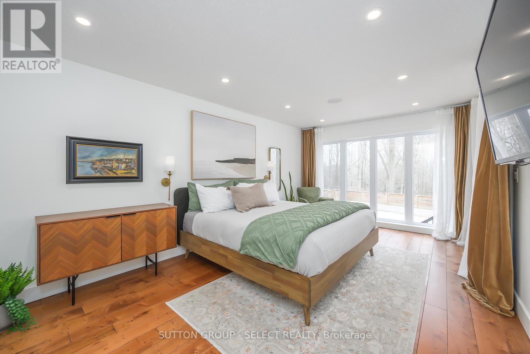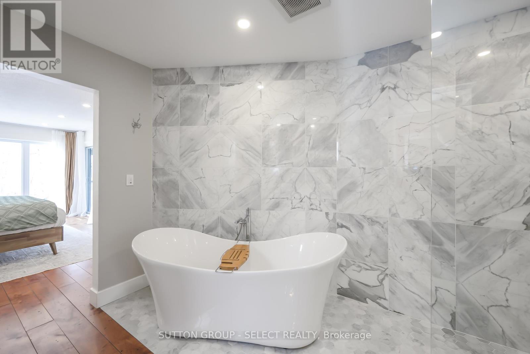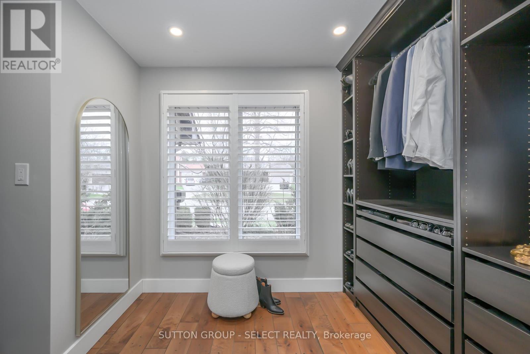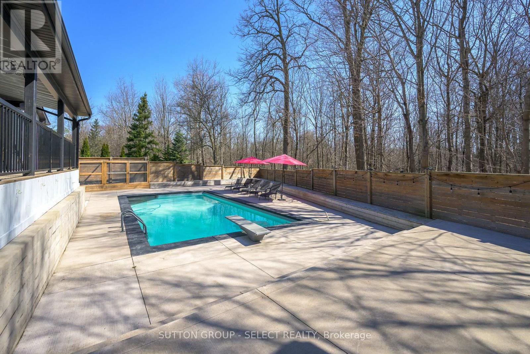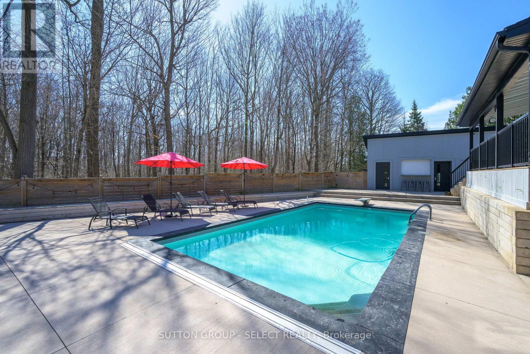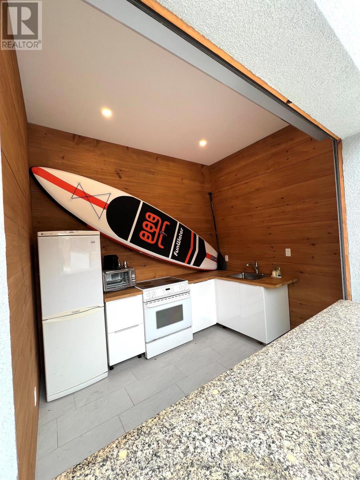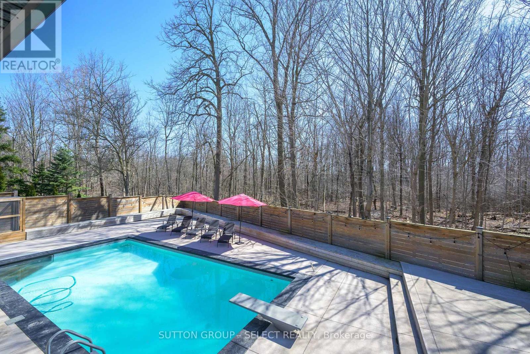32 Leland Place London, Ontario N6K 1S6
$1,200,000
Elegant and Spacious Home Designed for Comfort and Luxury. Nestled on a quiet court and backing onto serene woods, this property offers ultimate privacy and tranquility. Enjoy resort-style living in this beautifully updated home featuring a salt water pool, and charming pool houseperfect for summer entertaining. Pool house equipped with summer kitchen, bathroom, and bar seating. This stunning residence features four generously sized bedrooms including a luxurious main-level primary suite. Enjoy cozy evenings in the inviting family room with a beautiful fireplace, host memorable dinners in the separate dining room, and take advantage of the main floor denperfect for a home office or quiet retreat. Quality finishes and top-tier appliances throughout reflect exceptional craftsmanship. Every detail has been thoughtfully designed to exude luxury and comfort.Inside, the renovated master suite is a luxurious retreat with a custom dressing room and a spa-style wet room ensuite. The spacious main kitchen with modern finishes, is ideal for any home chef, complemented by a fully equipped spice kitchen for added convenience. Totally updated and move in ready-A rare find in an unbeatable location! (id:46638)
Open House
This property has open houses!
2:00 pm
Ends at:4:00 pm
Property Details
| MLS® Number | X12085664 |
| Property Type | Single Family |
| Community Name | South M |
| Amenities Near By | Park, Place Of Worship, Schools |
| Community Features | School Bus |
| Equipment Type | Water Heater |
| Features | Cul-de-sac, Flat Site, Lighting, Paved Yard, Carpet Free |
| Parking Space Total | 8 |
| Pool Features | Salt Water Pool |
| Pool Type | Inground Pool |
| Rental Equipment Type | Water Heater |
| Structure | Deck, Patio(s), Porch |
Building
| Bathroom Total | 3 |
| Bedrooms Above Ground | 4 |
| Bedrooms Total | 4 |
| Age | 51 To 99 Years |
| Amenities | Fireplace(s) |
| Appliances | Garage Door Opener Remote(s), Water Heater |
| Basement Development | Unfinished |
| Basement Type | Full (unfinished) |
| Construction Style Attachment | Detached |
| Cooling Type | Central Air Conditioning |
| Exterior Finish | Brick, Stone |
| Fire Protection | Smoke Detectors |
| Fireplace Present | Yes |
| Fireplace Total | 1 |
| Foundation Type | Poured Concrete |
| Half Bath Total | 1 |
| Heating Fuel | Natural Gas |
| Heating Type | Forced Air |
| Stories Total | 2 |
| Size Interior | 2,500 - 3,000 Ft2 |
| Type | House |
| Utility Water | Municipal Water |
Parking
| Attached Garage | |
| Garage |
Land
| Acreage | No |
| Fence Type | Fenced Yard |
| Land Amenities | Park, Place Of Worship, Schools |
| Landscape Features | Landscaped, Lawn Sprinkler |
| Sewer | Sanitary Sewer |
| Size Depth | 120 Ft ,3 In |
| Size Frontage | 93 Ft ,8 In |
| Size Irregular | 93.7 X 120.3 Ft ; 120.31x9.72x9.72x9.72x64.64x124.01x89.08 |
| Size Total Text | 93.7 X 120.3 Ft ; 120.31x9.72x9.72x9.72x64.64x124.01x89.08|under 1/2 Acre |
| Zoning Description | R1-7 |
Rooms
| Level | Type | Length | Width | Dimensions |
|---|---|---|---|---|
| Second Level | Bedroom 4 | 3.99 m | 4.39 m | 3.99 m x 4.39 m |
| Second Level | Bedroom 2 | 6.04 m | 3.63 m | 6.04 m x 3.63 m |
| Second Level | Bedroom 3 | 6 m | 3.72 m | 6 m x 3.72 m |
| Basement | Other | 9.45 m | 13.32 m | 9.45 m x 13.32 m |
| Main Level | Kitchen | 6.34 m | 3.08 m | 6.34 m x 3.08 m |
| Main Level | Kitchen | 2.93 m | 2.29 m | 2.93 m x 2.29 m |
| Main Level | Living Room | 6.31 m | 4.24 m | 6.31 m x 4.24 m |
| Main Level | Dining Room | 4.14 m | 4.42 m | 4.14 m x 4.42 m |
| Main Level | Office | 2.53 m | 3.48 m | 2.53 m x 3.48 m |
| Main Level | Laundry Room | 2.17 m | 3.08 m | 2.17 m x 3.08 m |
| Main Level | Foyer | 2.16 m | 2.07 m | 2.16 m x 2.07 m |
| Main Level | Primary Bedroom | 3.48 m | 5.76 m | 3.48 m x 5.76 m |
| Main Level | Other | 2.35 m | 2.29 m | 2.35 m x 2.29 m |
https://www.realtor.ca/real-estate/28174305/32-leland-place-london-south-m
Contact Us
Contact us for more information
(519) 433-4331

