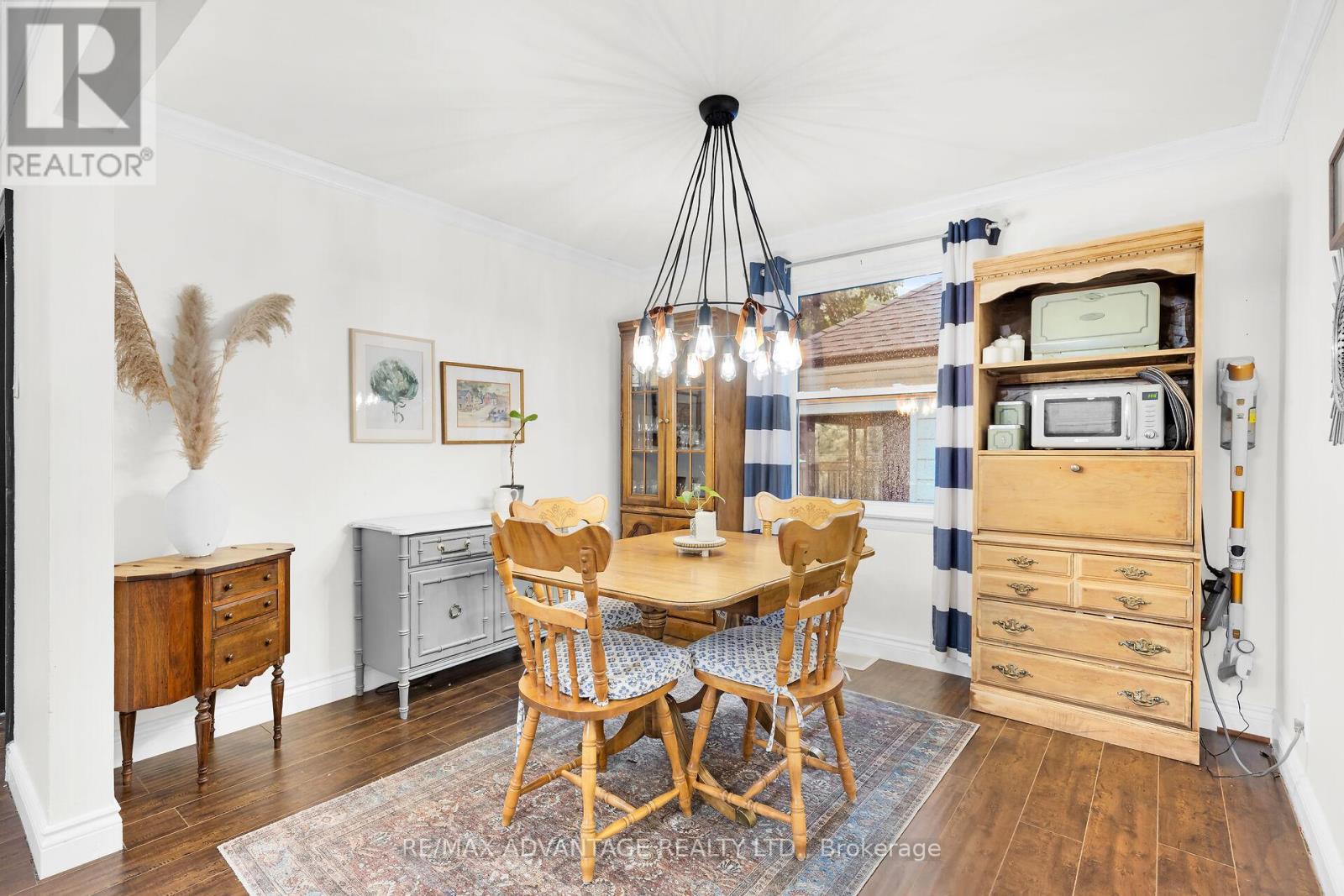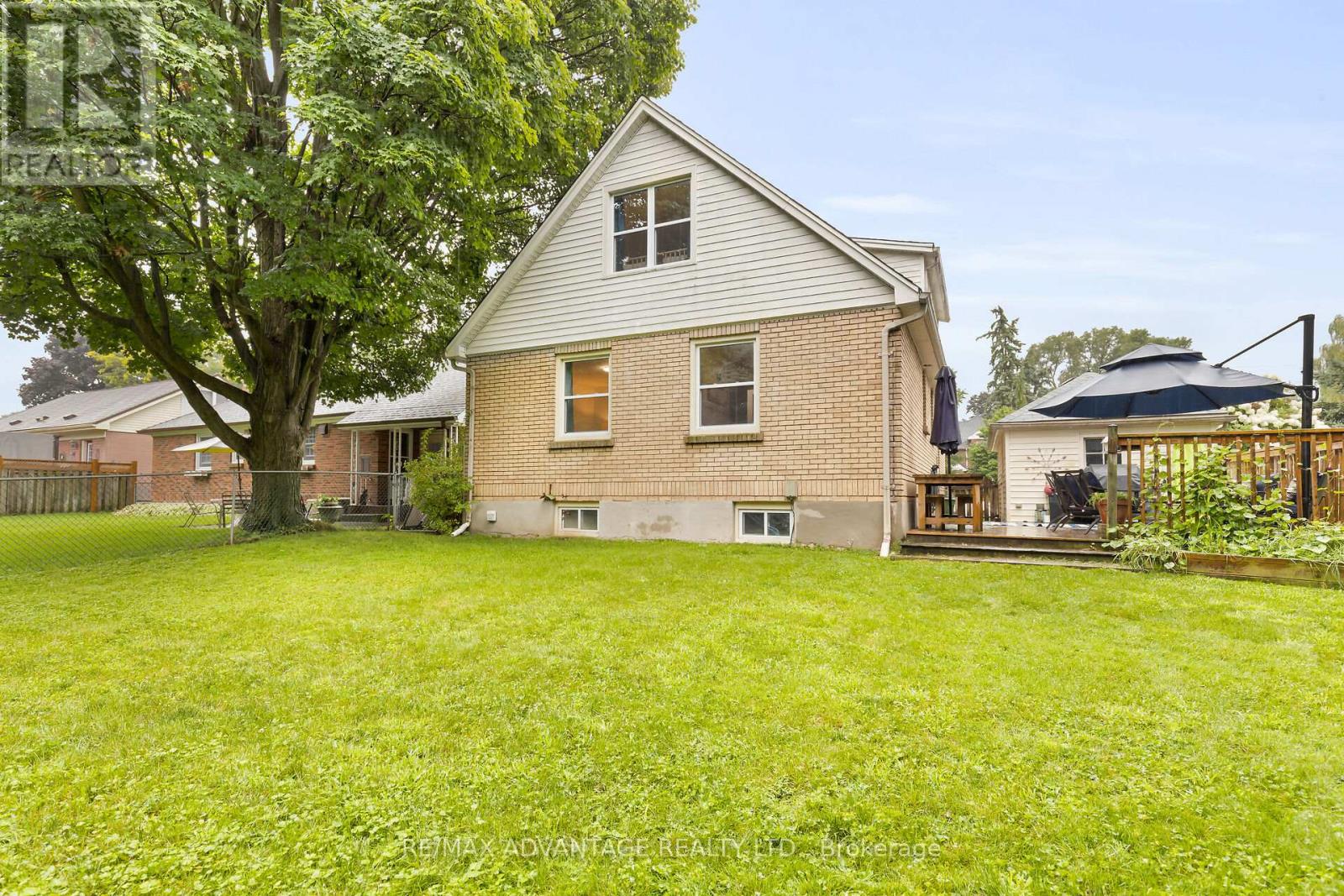32 David Street London, Ontario N6P 1B7
$639,900
You can't get more Forest City than this, as gorgeous leafy trees punctuate this highly sought-after southwest London Lambeth neighbourhood. This sweet 4 bed, 2 bath home is absolutely charming and set on a huge lot with plenty of room for play. From the moment you enter the home, you'll love the bright south facing living room with large bay window for plant lovers. The family chef will appreciate the efficient galley kitchen featuring lots of storage and prep space adjacent to the spacious dining room. The 2 main floor bedrooms offer lots of flexibility for those who may need home office space. Upstairs there are 2 king-sized bedrooms and an updated bath. The unfinished basement offers more development space or a great storage opportunity. This south London location is an ideal place to plant roots, from the established neighbourhood to its central spot near grocery stores, parks, schools, restaurants and exceptional golf, tennis and pickleball at Greenhills Country Club. Any service you need in your daily life, you'll find it nearby. You'll also have quick access to Highway 401, making for easy travel for work or play. (id:46638)
Open House
This property has open houses!
2:00 pm
Ends at:4:00 pm
Property Details
| MLS® Number | X9349042 |
| Property Type | Single Family |
| Community Name | South V |
| CommunityFeatures | Community Centre |
| EquipmentType | Water Heater |
| Features | Carpet Free |
| ParkingSpaceTotal | 5 |
| RentalEquipmentType | Water Heater |
Building
| BathroomTotal | 2 |
| BedroomsAboveGround | 2 |
| BedroomsBelowGround | 2 |
| BedroomsTotal | 4 |
| Appliances | Play Structure |
| BasementType | Full |
| ConstructionStyleAttachment | Detached |
| CoolingType | Central Air Conditioning |
| ExteriorFinish | Aluminum Siding, Brick |
| FireplacePresent | Yes |
| FoundationType | Concrete |
| HalfBathTotal | 1 |
| HeatingFuel | Natural Gas |
| HeatingType | Forced Air |
| StoriesTotal | 2 |
| Type | House |
| UtilityWater | Municipal Water |
Parking
| Detached Garage |
Land
| Acreage | No |
| FenceType | Fenced Yard |
| Sewer | Septic System |
| SizeDepth | 135 Ft |
| SizeFrontage | 60 Ft ,9 In |
| SizeIrregular | 60.75 X 135 Ft |
| SizeTotalText | 60.75 X 135 Ft |
| ZoningDescription | R1-9 |
Rooms
| Level | Type | Length | Width | Dimensions |
|---|---|---|---|---|
| Second Level | Primary Bedroom | 3.87 m | 5.55 m | 3.87 m x 5.55 m |
| Second Level | Bedroom | 4.61 m | 4.44 m | 4.61 m x 4.44 m |
| Second Level | Bathroom | 2.23 m | 1.63 m | 2.23 m x 1.63 m |
| Main Level | Living Room | 5.96 m | 3.46 m | 5.96 m x 3.46 m |
| Main Level | Dining Room | 2.75 m | 3.35 m | 2.75 m x 3.35 m |
| Main Level | Kitchen | 3.54 m | 2.52 m | 3.54 m x 2.52 m |
| Main Level | Bedroom | 3.12 m | 2.33 m | 3.12 m x 2.33 m |
| Main Level | Bedroom | 3.12 m | 3.9 m | 3.12 m x 3.9 m |
| Main Level | Bathroom | 2.1 m | 2.29 m | 2.1 m x 2.29 m |
https://www.realtor.ca/real-estate/27413631/32-david-street-london-south-v
Interested?
Contact us for more information





































