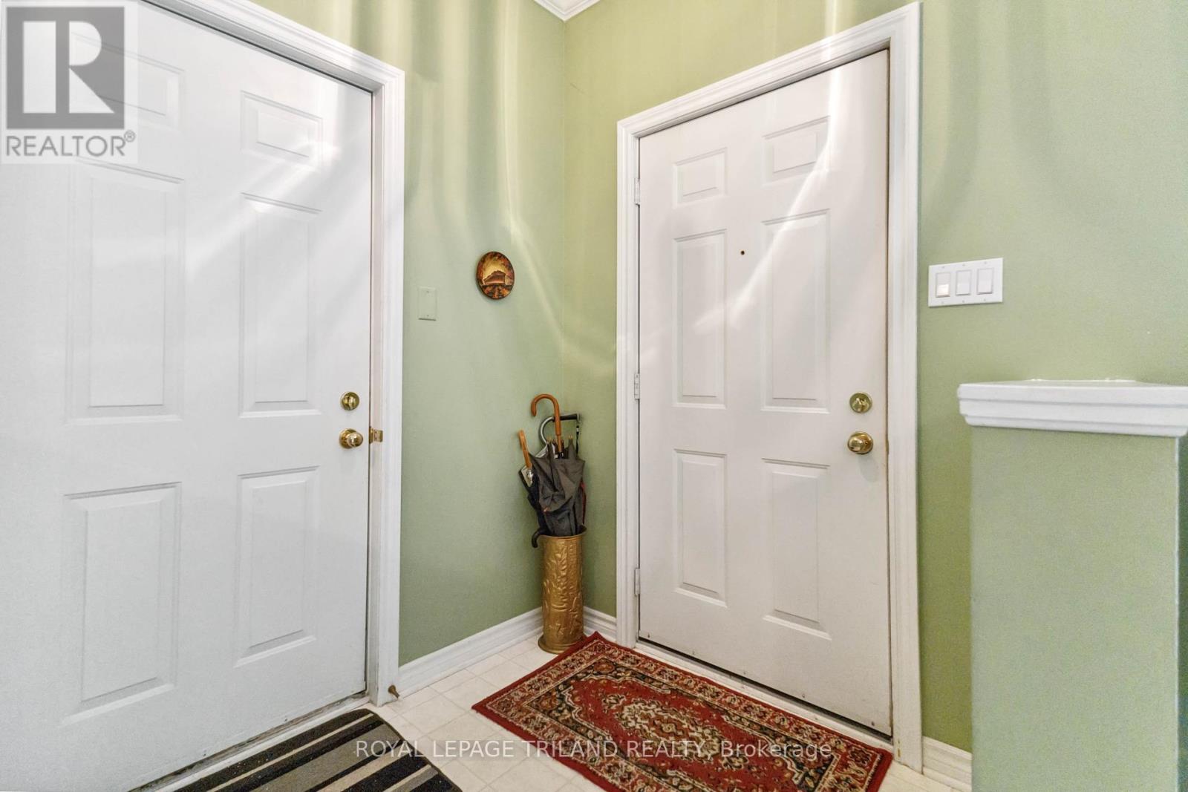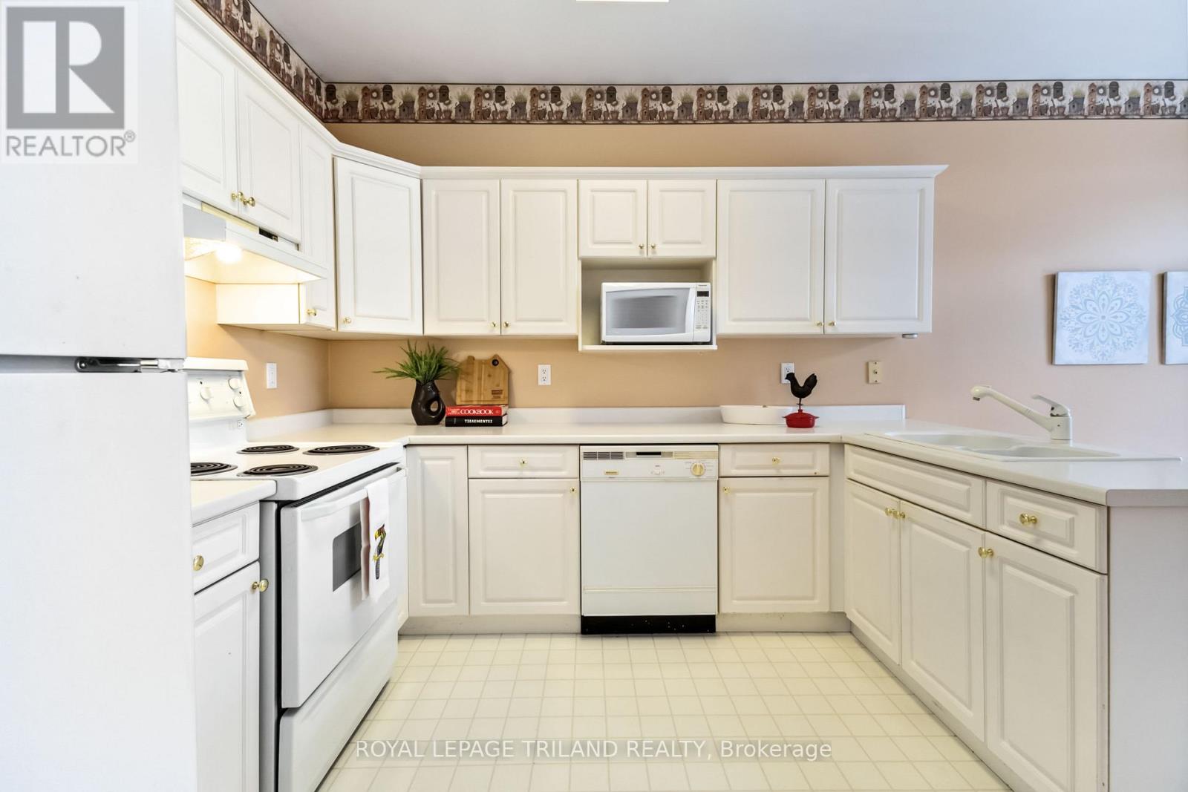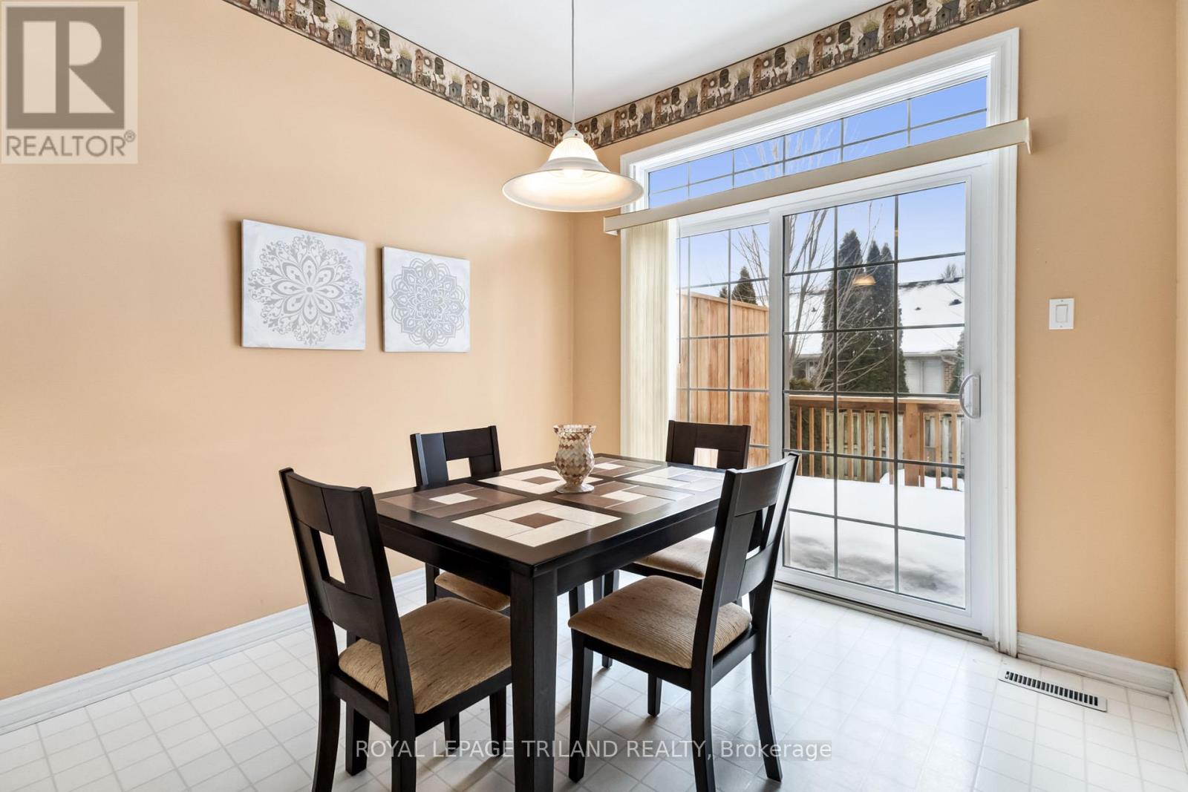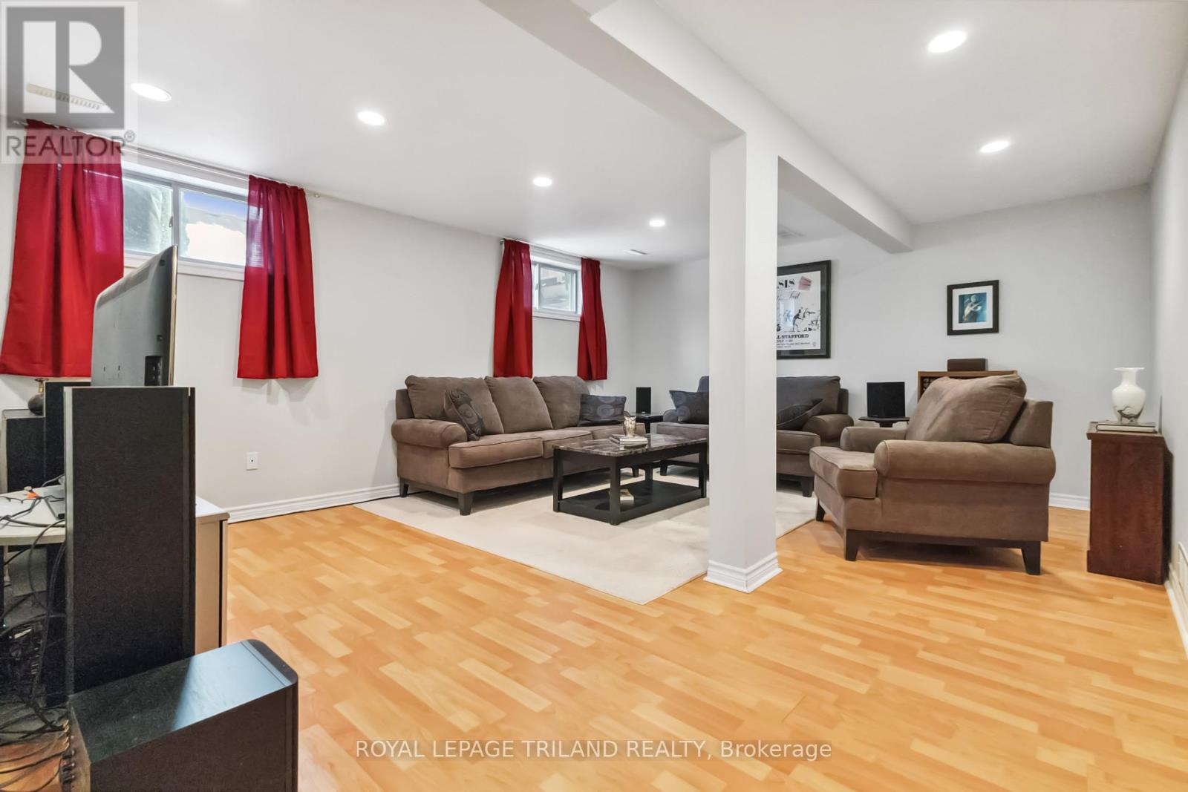32 - 7 Cadeau Terrace London, Ontario N6K 4S8
$549,900Maintenance, Common Area Maintenance, Insurance
$485 Monthly
Maintenance, Common Area Maintenance, Insurance
$485 MonthlyCadeau Terrace, retirement living at its best. However, you do not have to be a particular vintage to live here, this community really is for everyone. Upstairs you will find a large living room with gas insert, eat in kitchen AND dining room with double doors (former bedroom), 2 full bathrooms, primary bedroom and walk-in closet. The basement is fully finished complete with family room, 2 bedrooms, three-piece bath. There's loads of storage in addition to a single car garage. The condo corporation has completed a new deck off of the kitchen and there is privacy. If you are looking for maintenance free living, we have got a spot for you. (id:46638)
Open House
This property has open houses!
2:00 pm
Ends at:4:00 pm
Property Details
| MLS® Number | X11957004 |
| Property Type | Single Family |
| Community Name | South B |
| Amenities Near By | Hospital, Park |
| Community Features | Pets Not Allowed |
| Features | Flat Site, Conservation/green Belt, Balcony, Dry, In Suite Laundry |
| Parking Space Total | 2 |
Building
| Bathroom Total | 3 |
| Bedrooms Above Ground | 2 |
| Bedrooms Below Ground | 2 |
| Bedrooms Total | 4 |
| Amenities | Fireplace(s) |
| Appliances | Water Heater, Dishwasher, Dryer, Refrigerator, Stove, Washer |
| Architectural Style | Bungalow |
| Basement Development | Finished |
| Basement Type | Full (finished) |
| Cooling Type | Central Air Conditioning |
| Exterior Finish | Brick |
| Fire Protection | Smoke Detectors |
| Fireplace Present | Yes |
| Fireplace Total | 1 |
| Foundation Type | Poured Concrete |
| Heating Fuel | Natural Gas |
| Heating Type | Forced Air |
| Stories Total | 1 |
| Size Interior | 1,000 - 1,199 Ft2 |
| Type | Row / Townhouse |
Parking
| Attached Garage |
Land
| Acreage | No |
| Land Amenities | Hospital, Park |
Rooms
| Level | Type | Length | Width | Dimensions |
|---|---|---|---|---|
| Basement | Family Room | 6.35 m | 5.77 m | 6.35 m x 5.77 m |
| Basement | Bedroom 2 | 5.54 m | 3.2 m | 5.54 m x 3.2 m |
| Basement | Bedroom 3 | 4.07 m | 3.96 m | 4.07 m x 3.96 m |
| Basement | Utility Room | 2.67 m | 3.07 m | 2.67 m x 3.07 m |
| Main Level | Foyer | 2 m | 1.59 m | 2 m x 1.59 m |
| Main Level | Living Room | 2.8 m | 4.04 m | 2.8 m x 4.04 m |
| Main Level | Kitchen | 2.1 m | 2.97 m | 2.1 m x 2.97 m |
| Main Level | Eating Area | 2.82 m | 2.73 m | 2.82 m x 2.73 m |
| Main Level | Dining Room | 3.2 m | 2.94 m | 3.2 m x 2.94 m |
| Main Level | Primary Bedroom | 4.3 m | 3.12 m | 4.3 m x 3.12 m |
https://www.realtor.ca/real-estate/27879487/32-7-cadeau-terrace-london-south-b
Contact Us
Contact us for more information
(519) 672-9880










































