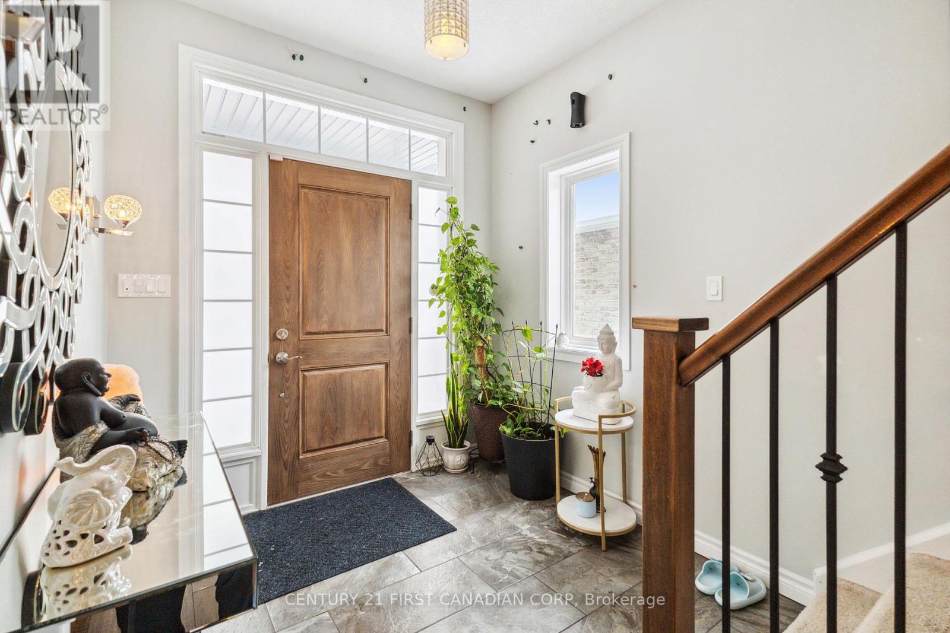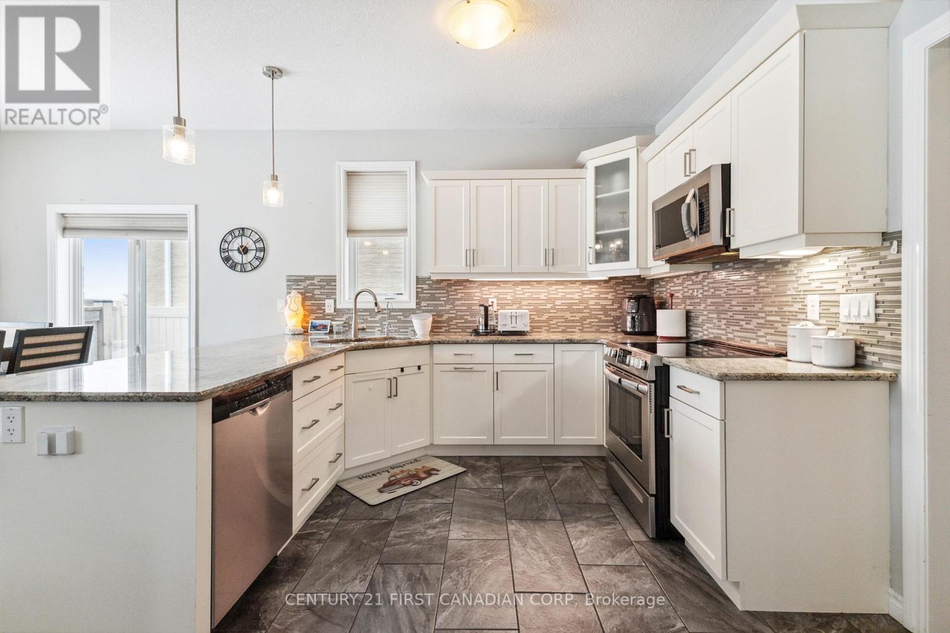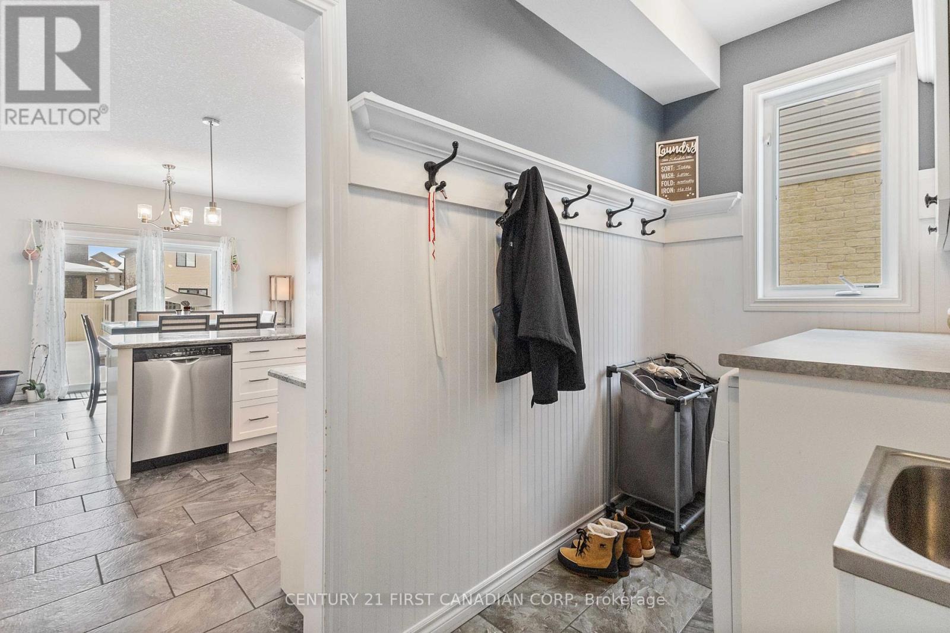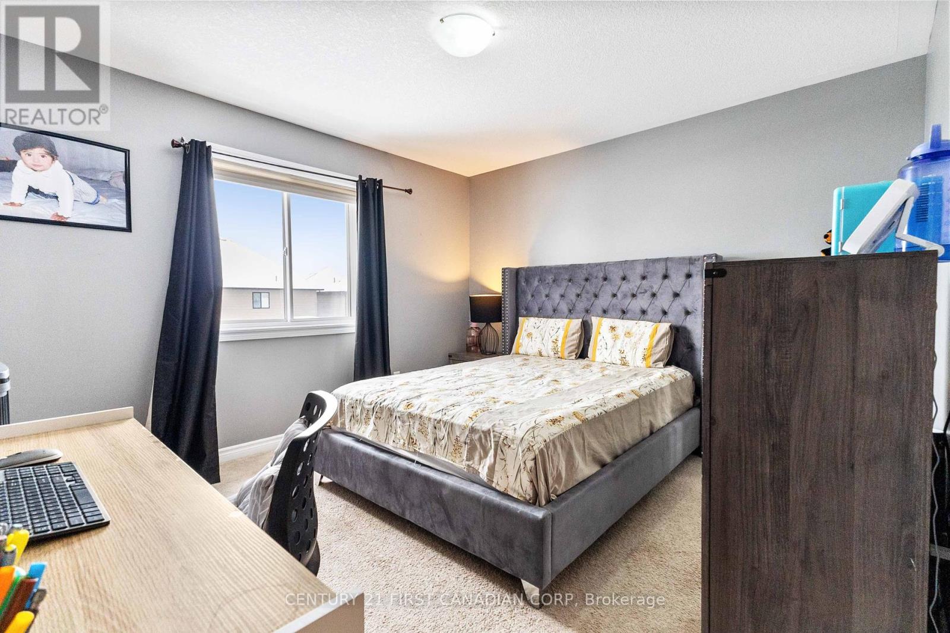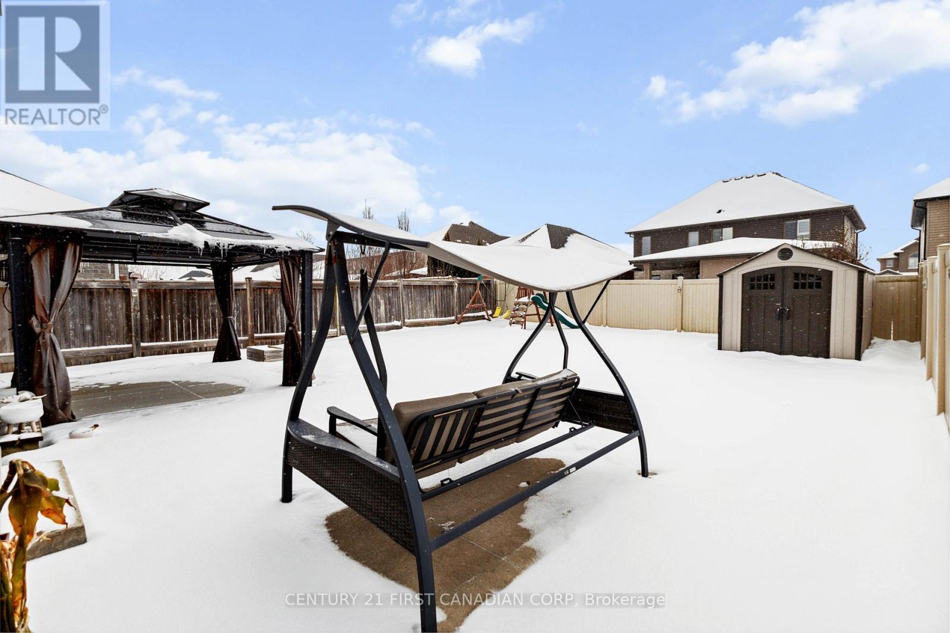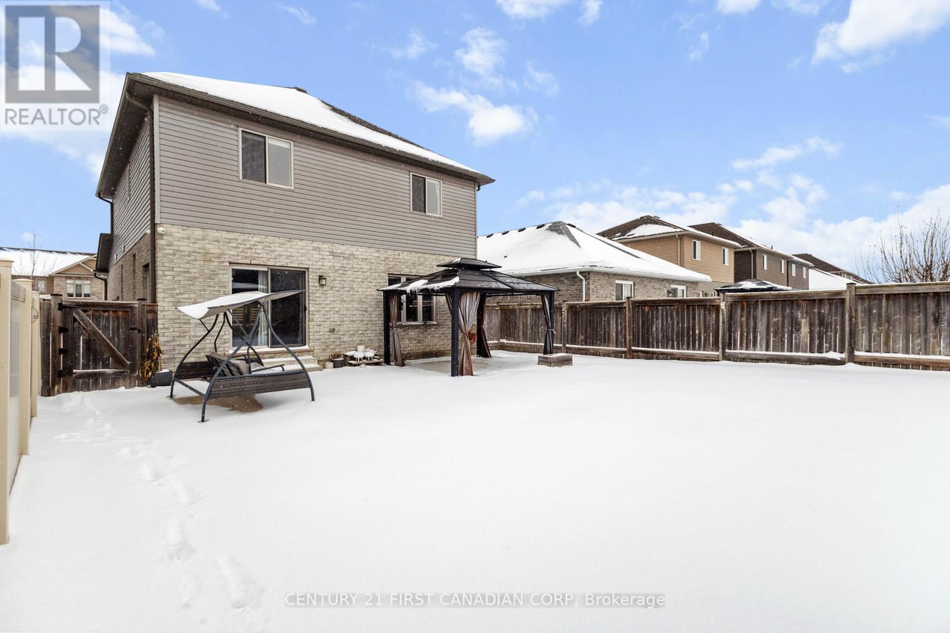3185 Singleton Avenue London, Ontario N6L 0B5
$849,000
This stunning 2-storey home in Andover Trails, Westmount, is packed with charm and modern updates on a 40+ feet lot! The gourmet kitchen features granite countertops, a full breakfast bar, stainless steel appliances, a stylish backsplash, and a spacious pantry. Its open-concept design flows seamlessly into the living and dining areas, highlighted by a cozy gas fireplace, built-in shelving, and laminate flooring. Step out from the dining room onto a beautiful flagstone patio, complete with a gazebo, playset, shed, and a fully fenced backyard. The convenience of a main-floor laundry adds to the homes practicality. Upstairs, you'll find 3 generously sized bedrooms, including a luxurious master suite with a 4-piece ensuite, double vanity, makeup table, linen closet, and roughed-in plumbing for an optional tub. The second bathroom on the upper level is also a 4-piece, offering added convenience for family and guests. Recently installed custom cabinets in all upstairs closets add style and functionality. The newly updated basement adds even more value, featuring a brand-new bedroom, a wet bar, a stylish 4-piece bathroom, and an electric fireplace. Excellent potential to be used as a granny suite, with minimalist changes. Additionally, fresh concrete has been laid under the deck in the backyard, enhancing its functionality and appeal. The home is equipped with a security system complete with cameras, providing peace of mind. Located within walking distance of major shopping, this home comes complete with 6 appliances, a shed, gazebo, and playset. Don't miss this incredible opportunity to move in and enjoy all the extras! (id:46638)
Open House
This property has open houses!
2:00 pm
Ends at:4:00 pm
2:00 pm
Ends at:4:00 pm
Property Details
| MLS® Number | X11938800 |
| Property Type | Single Family |
| Community Name | South W |
| Amenities Near By | Public Transit, Ski Area |
| Community Features | School Bus |
| Features | Paved Yard |
| Parking Space Total | 6 |
| Structure | Patio(s) |
Building
| Bathroom Total | 4 |
| Bedrooms Above Ground | 3 |
| Bedrooms Below Ground | 1 |
| Bedrooms Total | 4 |
| Amenities | Fireplace(s) |
| Appliances | Water Heater, Dishwasher, Dryer, Microwave, Refrigerator, Stove, Washer |
| Basement Development | Finished |
| Basement Type | N/a (finished) |
| Construction Style Attachment | Detached |
| Cooling Type | Central Air Conditioning |
| Exterior Finish | Vinyl Siding, Brick |
| Fireplace Present | Yes |
| Fireplace Total | 2 |
| Foundation Type | Concrete |
| Half Bath Total | 1 |
| Heating Fuel | Natural Gas |
| Heating Type | Forced Air |
| Stories Total | 2 |
| Size Interior | 2,000 - 2,500 Ft2 |
| Type | House |
| Utility Water | Municipal Water |
Parking
| Attached Garage |
Land
| Acreage | No |
| Land Amenities | Public Transit, Ski Area |
| Sewer | Sanitary Sewer |
| Size Depth | 115 Ft ,1 In |
| Size Frontage | 41 Ft ,3 In |
| Size Irregular | 41.3 X 115.1 Ft |
| Size Total Text | 41.3 X 115.1 Ft |
| Zoning Description | R1-5 |
Rooms
| Level | Type | Length | Width | Dimensions |
|---|---|---|---|---|
| Second Level | Primary Bedroom | 5.1 m | 5.05 m | 5.1 m x 5.05 m |
| Second Level | Bathroom | 3.13 m | 3 m | 3.13 m x 3 m |
| Second Level | Bedroom 2 | 3.95 m | 3.9 m | 3.95 m x 3.9 m |
| Second Level | Bedroom 3 | 3.95 m | 3.9 m | 3.95 m x 3.9 m |
| Second Level | Bathroom | 3 m | 2.43 m | 3 m x 2.43 m |
| Lower Level | Bedroom 4 | 4.26 m | 3.6 m | 4.26 m x 3.6 m |
| Lower Level | Recreational, Games Room | 5.18 m | 4.57 m | 5.18 m x 4.57 m |
| Lower Level | Bathroom | 2.75 m | 2.75 m | 2.75 m x 2.75 m |
| Main Level | Kitchen | 3.85 m | 3.5 m | 3.85 m x 3.5 m |
| Main Level | Dining Room | 3.85 m | 3 m | 3.85 m x 3 m |
| Main Level | Living Room | 5.45 m | 5 m | 5.45 m x 5 m |
| Main Level | Bathroom | 1.7 m | 1.2 m | 1.7 m x 1.2 m |
https://www.realtor.ca/real-estate/27838336/3185-singleton-avenue-london-south-w
Contact Us
Contact us for more information
(519) 673-3390







