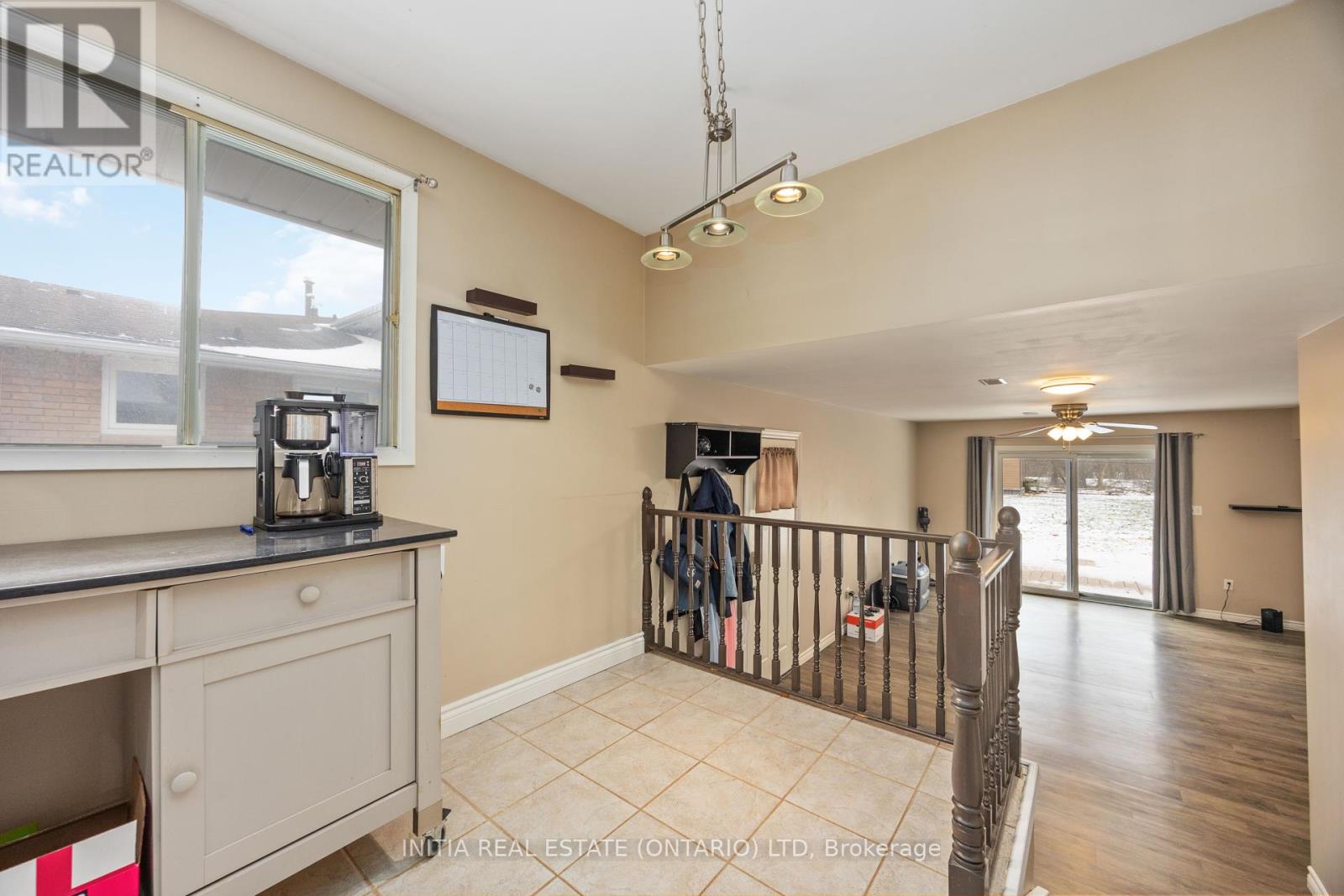317 Trudeau Drive Sarnia, Ontario N7S 4K5
3 Bedroom
2 Bathroom
Central Air Conditioning
Forced Air
$389,900
WELCOME TO 317 TRUDEAU DRIVE SITUATED DIRECTLY ACROSS FROM A GREEN SPACE AND BACKS ONTO THE NATURE TRAIL. WALKING DISTANCE TO LAMBTON COLLEGE AND ALL KINDS OF AMENITIES INCLUDING THE YMCA, LIBRARY, TRANSIT BUS TERMINAL AND SARNIA ARENA. THIS 3 BED 1.5 BATHROOM HOME IS GREAT FOR A FIRST TIME BUYER OR COULD BE THE PERFECT INVESTMENT PROPERTY. LARGE BACKYARD FULLY FENCED WITH A DECK, GAZEBO AND SHED. THIS HOME IS MOVE IN READY! ROOF, FACIA, SOFFITS AND GUTTER GUARD (2022). FURNACE & A/C (APPROXIMATELY 8 YEARS OLD). (id:46638)
Property Details
| MLS® Number | X11885219 |
| Property Type | Single Family |
| Community Name | Sarnia |
| Parking Space Total | 3 |
Building
| Bathroom Total | 2 |
| Bedrooms Above Ground | 3 |
| Bedrooms Total | 3 |
| Appliances | Dishwasher, Dryer, Refrigerator, Stove, Washer |
| Basement Development | Partially Finished |
| Basement Type | Full (partially Finished) |
| Construction Style Attachment | Semi-detached |
| Construction Style Split Level | Backsplit |
| Cooling Type | Central Air Conditioning |
| Exterior Finish | Brick, Vinyl Siding |
| Foundation Type | Block |
| Half Bath Total | 1 |
| Heating Fuel | Natural Gas |
| Heating Type | Forced Air |
| Type | House |
| Utility Water | Municipal Water |
Land
| Acreage | No |
| Sewer | Sanitary Sewer |
| Size Depth | 148 Ft ,2 In |
| Size Frontage | 35 Ft |
| Size Irregular | 35 X 148.22 Ft |
| Size Total Text | 35 X 148.22 Ft |
| Zoning Description | 148.22 |
Rooms
| Level | Type | Length | Width | Dimensions |
|---|---|---|---|---|
| Second Level | Bedroom | 3.05 m | 3.96 m | 3.05 m x 3.96 m |
| Second Level | Bedroom | 3.05 m | 2.74 m | 3.05 m x 2.74 m |
| Second Level | Primary Bedroom | 2.74 m | 3.35 m | 2.74 m x 3.35 m |
| Second Level | Bathroom | 1.5 m | 3.05 m | 1.5 m x 3.05 m |
| Basement | Laundry Room | 3.33 m | 4.42 m | 3.33 m x 4.42 m |
| Basement | Other | 4.42 m | 3.3 m | 4.42 m x 3.3 m |
| Main Level | Living Room | 6.71 m | 4.27 m | 6.71 m x 4.27 m |
| Main Level | Bathroom | 1.22 m | 2.13 m | 1.22 m x 2.13 m |
| Main Level | Kitchen | 5.18 m | 2.74 m | 5.18 m x 2.74 m |
| Main Level | Family Room | 3.96 m | 2.74 m | 3.96 m x 2.74 m |
https://www.realtor.ca/real-estate/27721312/317-trudeau-drive-sarnia-sarnia
Contact Us
Contact us for more information
Initia Real Estate (Ontario) Ltd
(416) 402-3809




























