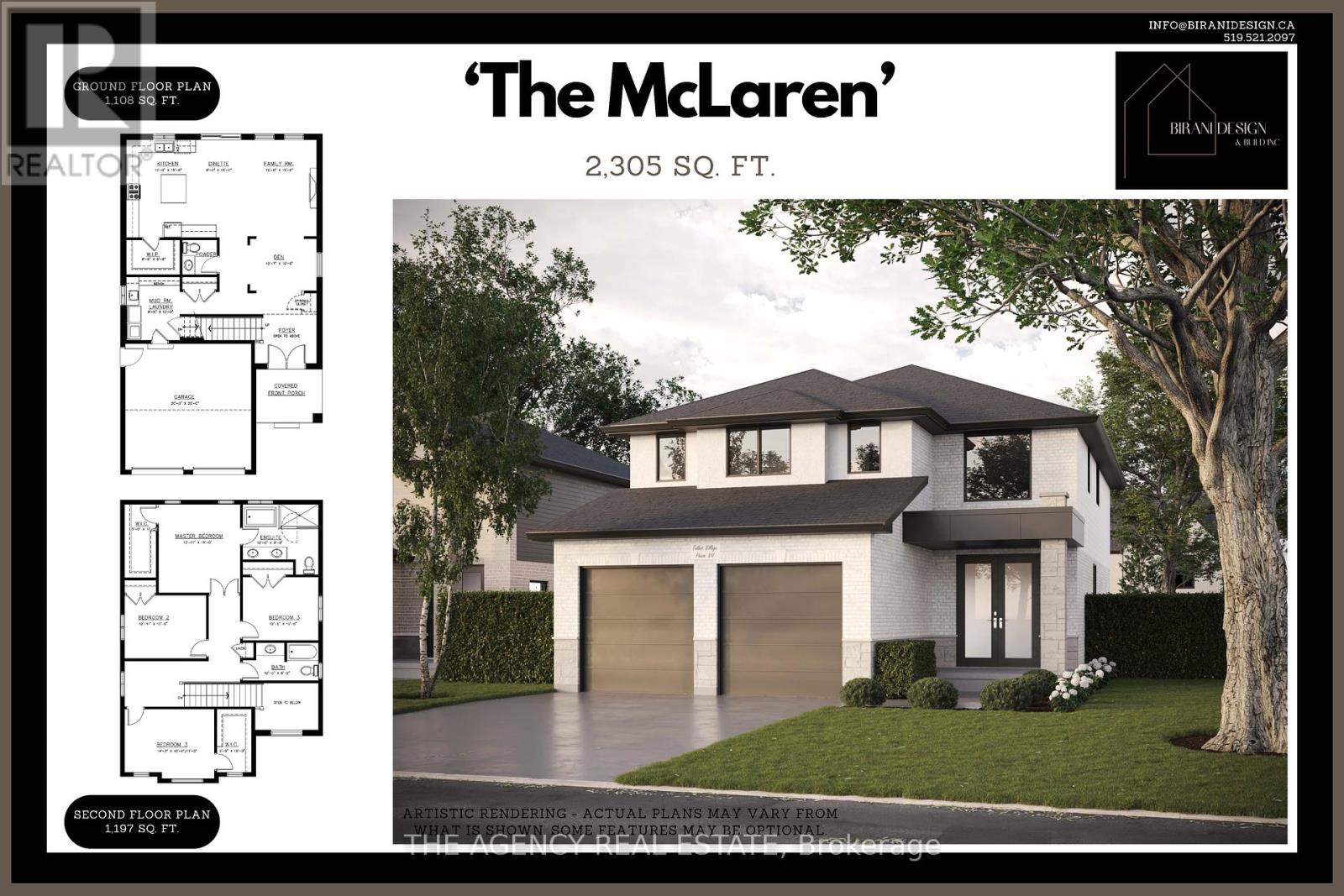3148 Gillespie Trail London, Ontario N6P 1V4
$1,115,000
Discover your dream home, The McLaren! This stunning pre-construction custom residence offers 2,300 square feet of thoughtfully designed living space, featuring 2.5 luxurious baths and a large kitchen with its own walk-in pantry for ultimate convenience. With the ability to customize your floor plan, you can create the perfect layout that suits your lifestyle. Imagine hosting family gatherings in spacious living areas or retreating to your serene master suite, all thanks to your own inspirations! Don't miss this opportunity to make The McLaren your own! Join us for Open House every Saturday and Sunday from 2 PM to 4 PM, where you can see our portfolio of homes that we are offering to build. (id:46638)
Property Details
| MLS® Number | X9509386 |
| Property Type | Single Family |
| Community Name | South V |
| Features | Sump Pump |
| Parking Space Total | 4 |
Building
| Bathroom Total | 1 |
| Bedrooms Above Ground | 4 |
| Bedrooms Total | 4 |
| Basement Type | Full |
| Construction Style Attachment | Detached |
| Cooling Type | Central Air Conditioning, Ventilation System |
| Exterior Finish | Brick, Concrete |
| Fireplace Present | Yes |
| Fireplace Total | 1 |
| Foundation Type | Concrete |
| Half Bath Total | 1 |
| Heating Fuel | Natural Gas |
| Heating Type | Forced Air |
| Stories Total | 2 |
| Type | House |
| Utility Water | Municipal Water |
Parking
| Attached Garage | |
| Garage |
Land
| Acreage | No |
| Sewer | Sanitary Sewer |
| Size Depth | 115 Ft |
| Size Frontage | 41 Ft |
| Size Irregular | 41 X 115 Ft |
| Size Total Text | 41 X 115 Ft|under 1/2 Acre |
| Zoning Description | R2-4(2) |
https://www.realtor.ca/real-estate/27576756/3148-gillespie-trail-london-south-v
Contact Us
Contact us for more information
(519) 472-0990




