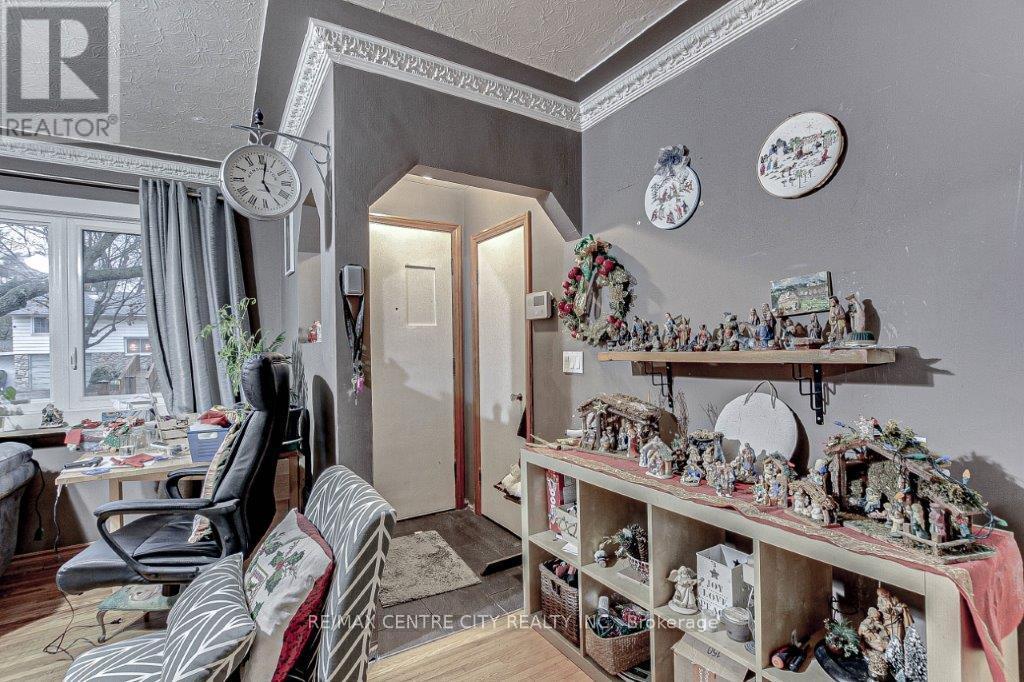4 Bedroom
2 Bathroom
700 - 1,100 ft2
Bungalow
Central Air Conditioning
Forced Air
$534,900
Don't miss this solid all-brick bungalow located in a mature, convenient neighborhood in the city's desirable east end. This home features several recent updates, including a new roof (2020) and the majority of windows replaced within the past five years. The main floor offers two cozy bedrooms, an updated bathroom, and a modernized kitchen perfect for everyday living. Downstairs, you'll find a two-bedroom granny suite with its own separate entrance from the breezeway, providing additional living space or rental potential. Additional highlights include a single detached garage, a spacious backyard, and a double-wide driveway for plenty of parking. This home is move-in ready and a must-see for buyers looking for value and potential. (id:46638)
Property Details
|
MLS® Number
|
X10430304 |
|
Property Type
|
Single Family |
|
Community Name
|
East N |
|
Amenities Near By
|
Public Transit, Park, Schools |
|
Features
|
In-law Suite |
|
Parking Space Total
|
3 |
Building
|
Bathroom Total
|
2 |
|
Bedrooms Above Ground
|
2 |
|
Bedrooms Below Ground
|
2 |
|
Bedrooms Total
|
4 |
|
Appliances
|
Dishwasher, Dryer, Refrigerator, Stove, Washer |
|
Architectural Style
|
Bungalow |
|
Basement Development
|
Finished |
|
Basement Type
|
N/a (finished) |
|
Construction Style Attachment
|
Detached |
|
Cooling Type
|
Central Air Conditioning |
|
Exterior Finish
|
Brick |
|
Foundation Type
|
Concrete |
|
Heating Fuel
|
Natural Gas |
|
Heating Type
|
Forced Air |
|
Stories Total
|
1 |
|
Size Interior
|
700 - 1,100 Ft2 |
|
Type
|
House |
|
Utility Water
|
Municipal Water |
Parking
Land
|
Acreage
|
No |
|
Land Amenities
|
Public Transit, Park, Schools |
|
Sewer
|
Sanitary Sewer |
|
Size Depth
|
125 Ft |
|
Size Frontage
|
50 Ft |
|
Size Irregular
|
50 X 125 Ft |
|
Size Total Text
|
50 X 125 Ft |
|
Zoning Description
|
R1-5 |
Rooms
| Level |
Type |
Length |
Width |
Dimensions |
|
Basement |
Kitchen |
5.09 m |
1.7 m |
5.09 m x 1.7 m |
|
Basement |
Eating Area |
3.5 m |
2.56 m |
3.5 m x 2.56 m |
|
Basement |
Family Room |
3.38 m |
3.13 m |
3.38 m x 3.13 m |
|
Basement |
Bedroom 3 |
3.47 m |
2.98 m |
3.47 m x 2.98 m |
|
Basement |
Bedroom 4 |
2.43 m |
3.35 m |
2.43 m x 3.35 m |
|
Main Level |
Family Room |
3.74 m |
3.68 m |
3.74 m x 3.68 m |
|
Main Level |
Kitchen |
3.5 m |
4.29 m |
3.5 m x 4.29 m |
|
Main Level |
Primary Bedroom |
2.86 m |
3.84 m |
2.86 m x 3.84 m |
|
Main Level |
Bedroom 2 |
2.98 m |
2.52 m |
2.98 m x 2.52 m |
Utilities
|
Cable
|
Installed |
|
Sewer
|
Installed |
https://www.realtor.ca/real-estate/27664659/31-stevenson-avenue-london-east-n


































