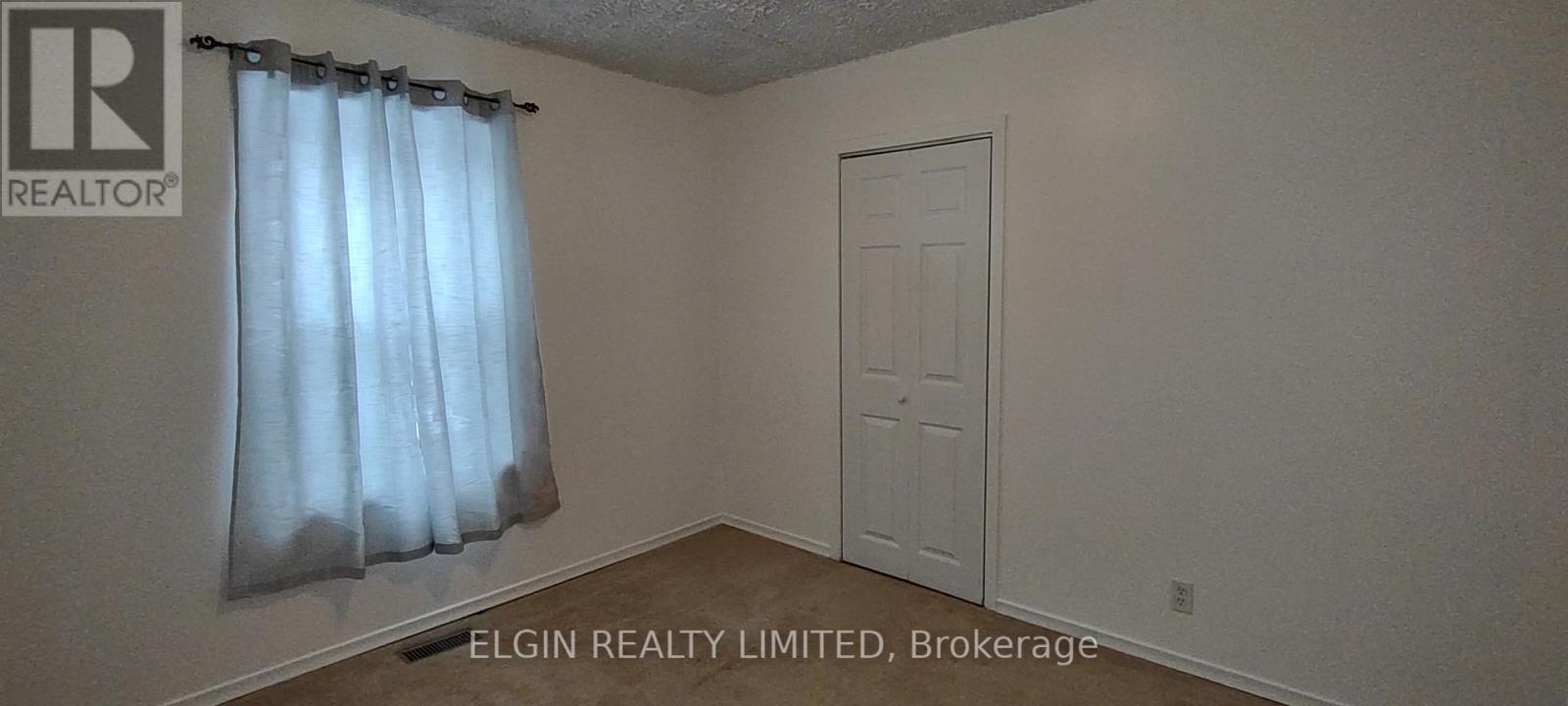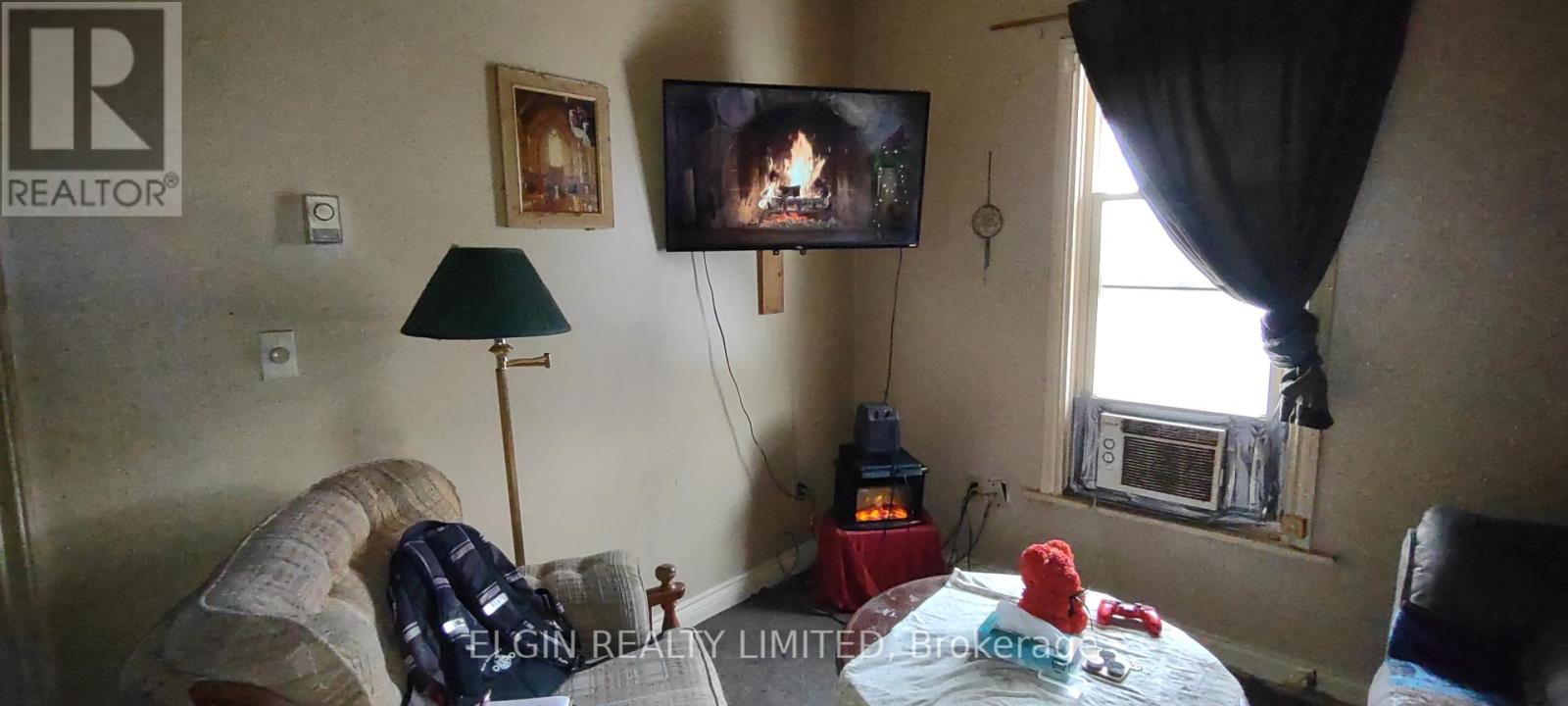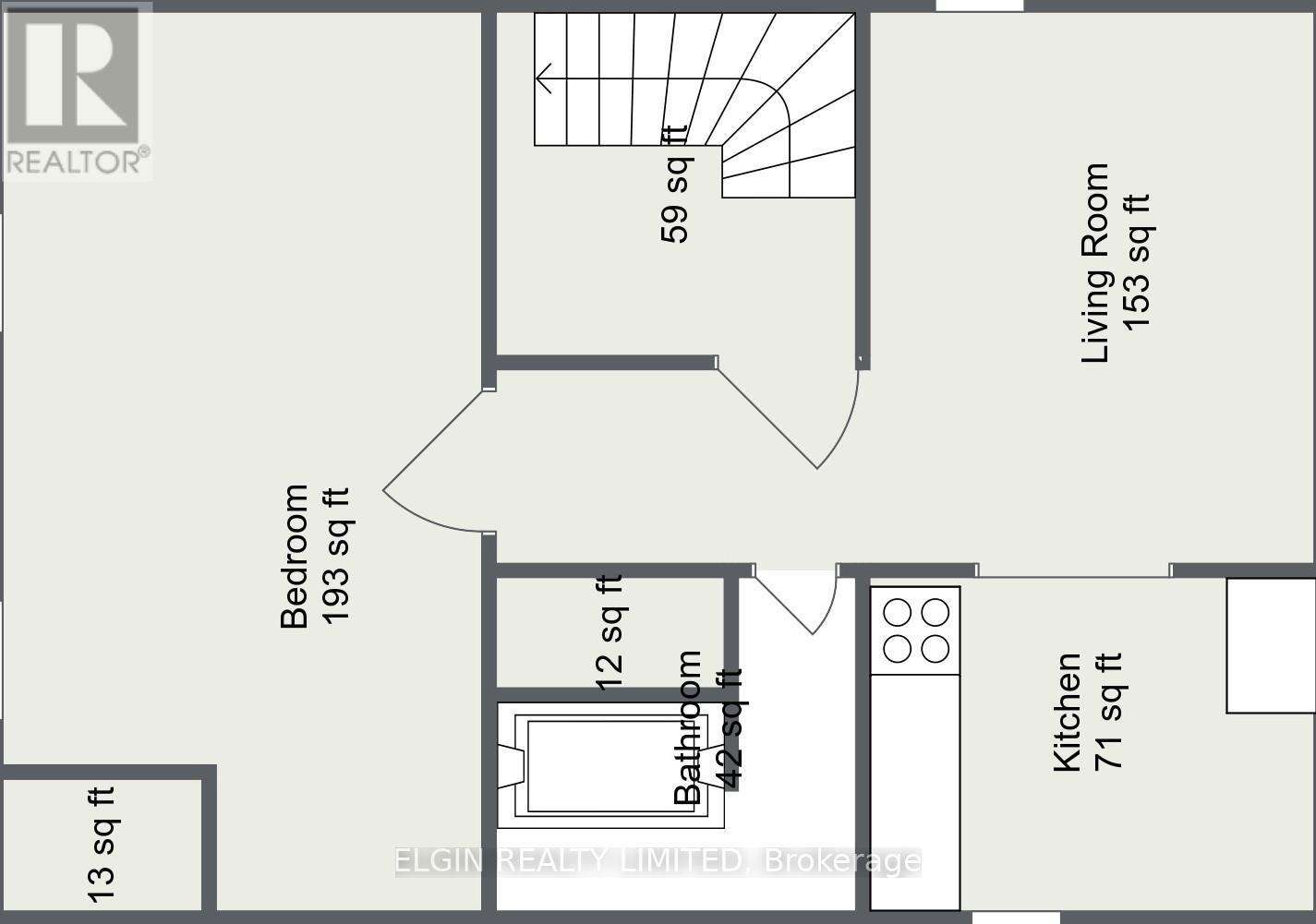3 Bedroom
2 Bathroom
1,500 - 2,000 ft2
Forced Air
$369,900
Located on a dead-end street, this brick 2 storey duplex offers both comfortable living space plus potential for rental income making it an ideal choice for savvy investors and homeowners alike. The main floor 2 BR unit, featuring spacious principal rooms, mainfloor laundry, kitchen access to the deck and fully fenced backyard was previously owner-occupied and is now vacant, presenting an excellent opportunity for new occupants or potential rental income. The well-maintained unit is ready for immediate occupancy. The upstairs unit features a large bedroom across the front and its own gas wall furnace heat source. It is currently rented month to month for $840.00 per month plus heat and hydro. Anticipate a slight increase in rental income as the rent will rise to $861.00 starting March 1st. The steady tenancy offers a source of income OR envision this property restored back to a large single family home with double foyer and curved staircase. The single garage with hydro ensures convenient storage or parking and has a shared divider wall from the neighbours half. The driveway is wider at the front (1 spot for the tenant in front of house) plus an additional 3 vehicles in the single drive to the garage. (no sign on property) (id:46638)
Property Details
|
MLS® Number
|
X11976147 |
|
Property Type
|
Single Family |
|
Community Name
|
St. Thomas |
|
Features
|
Flat Site |
|
Parking Space Total
|
4 |
|
Structure
|
Porch, Deck |
Building
|
Bathroom Total
|
2 |
|
Bedrooms Above Ground
|
3 |
|
Bedrooms Total
|
3 |
|
Amenities
|
Separate Electricity Meters, Separate Heating Controls |
|
Appliances
|
Water Heater, Dryer, Refrigerator, Stove, Washer |
|
Basement Development
|
Unfinished |
|
Basement Type
|
N/a (unfinished) |
|
Exterior Finish
|
Brick |
|
Flooring Type
|
Laminate |
|
Foundation Type
|
Poured Concrete, Stone |
|
Heating Fuel
|
Natural Gas |
|
Heating Type
|
Forced Air |
|
Stories Total
|
2 |
|
Size Interior
|
1,500 - 2,000 Ft2 |
|
Type
|
Duplex |
|
Utility Water
|
Municipal Water |
Parking
Land
|
Acreage
|
No |
|
Fence Type
|
Fenced Yard |
|
Sewer
|
Sanitary Sewer |
|
Size Depth
|
132 Ft |
|
Size Frontage
|
36 Ft ,8 In |
|
Size Irregular
|
36.7 X 132 Ft |
|
Size Total Text
|
36.7 X 132 Ft |
|
Zoning Description
|
R4 |
Rooms
| Level |
Type |
Length |
Width |
Dimensions |
|
Second Level |
Bedroom 3 |
5.7 m |
3.4 m |
5.7 m x 3.4 m |
|
Second Level |
Foyer |
1.6 m |
1.6 m |
1.6 m x 1.6 m |
|
Second Level |
Kitchen |
2.6 m |
3 m |
2.6 m x 3 m |
|
Second Level |
Living Room |
3.7 m |
3 m |
3.7 m x 3 m |
|
Main Level |
Foyer |
2 m |
2 m |
2 m x 2 m |
|
Main Level |
Living Room |
4 m |
3.9 m |
4 m x 3.9 m |
|
Main Level |
Dining Room |
3.3 m |
4 m |
3.3 m x 4 m |
|
Main Level |
Office |
1.4 m |
2.1 m |
1.4 m x 2.1 m |
|
Main Level |
Laundry Room |
2.2 m |
2 m |
2.2 m x 2 m |
|
Main Level |
Bedroom |
3.3 m |
3.1 m |
3.3 m x 3.1 m |
|
Main Level |
Bedroom 2 |
2.7 m |
3 m |
2.7 m x 3 m |
|
Main Level |
Kitchen |
3.5 m |
2.9 m |
3.5 m x 2.9 m |
Utilities
|
Cable
|
Available |
|
Sewer
|
Installed |
https://www.realtor.ca/real-estate/27923756/31-owaissa-street-st-thomas-st-thomas

































