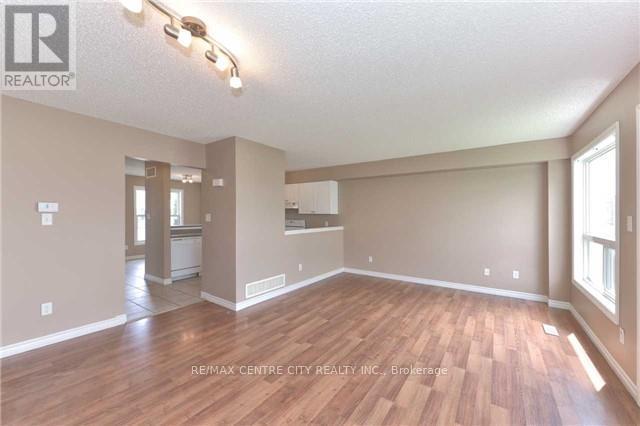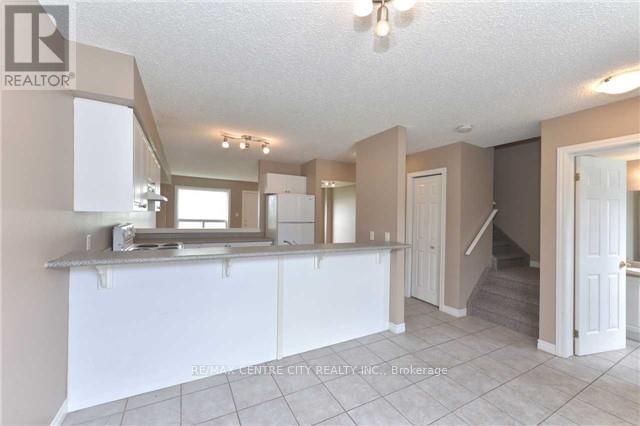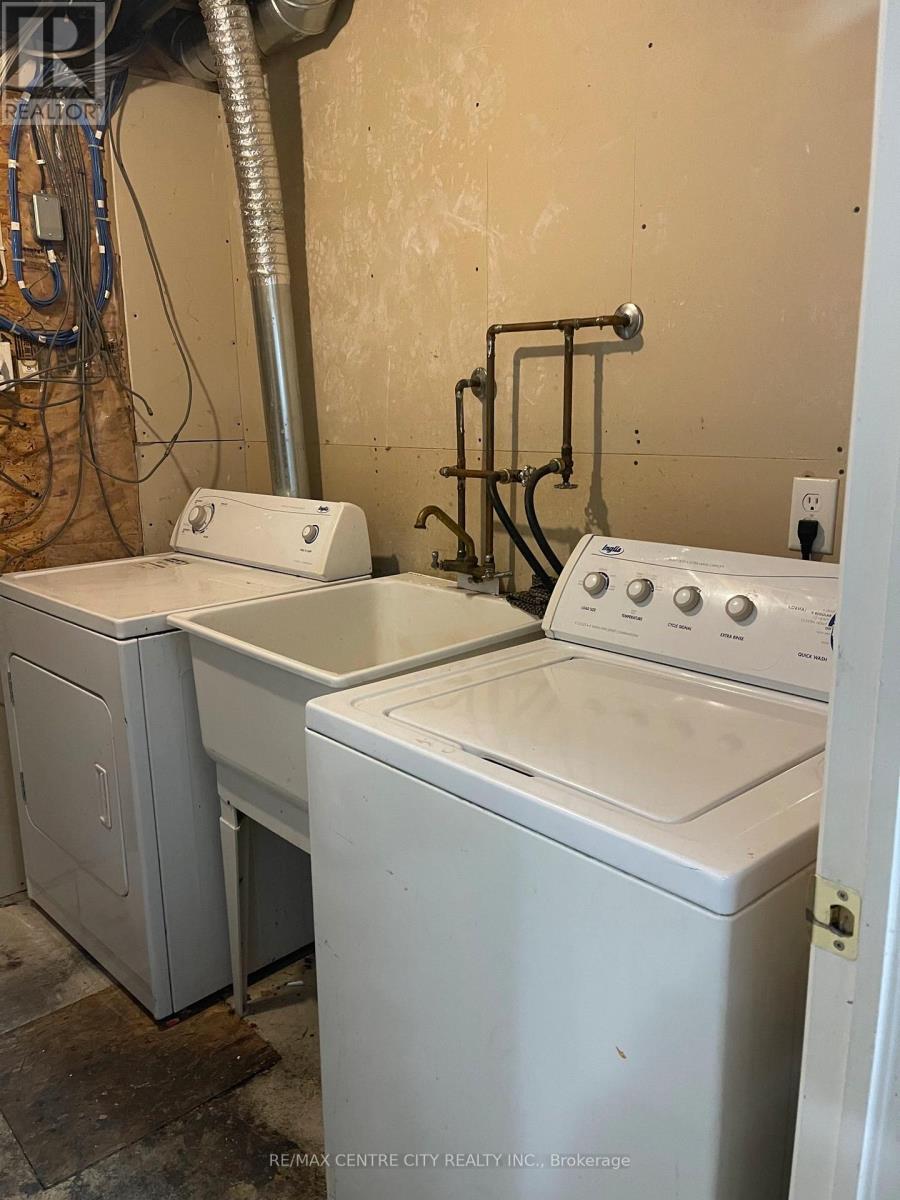31 - 600 Sarnia Road London, Ontario N6G 5M4
$539,900Maintenance, Common Area Maintenance, Parking
$323 Monthly
Maintenance, Common Area Maintenance, Parking
$323 MonthlyGreat opportunity for first time home buyers or investors! 3+2 Bedroom 2.5 Bathroom, good layout. Loads of cupboards and counter space in the kitchen with breakfast bar, ceramic floor and pass through to the living room. Huge living room / dining room / great room area with laminated floor. Walk in to an Open concept kitchen/ living room with access to the backyard. Upstairs you will find 3 spacious bedrooms as well as a luxurious 5 piece washroom with skylight. The lower level features an additional full bathroom and 2 more oversized bedrooms. Refrigerator in the lower level stays. Built in 2004, 1750 Sq. living space includes basement. 5 very good sized rooms with large windows and 3 washrooms makes this a great family home or an investment property to rent. No carpet. Finished basement with 2 bedrooms with huge windows. Close to transit/Hwy/schools/shopping(Costco/Walmart). Condo unit Close to schools, shopping and restaurants. Walking distance to Western University and University Hospital, Masonville Mall & Sherwood Forest Mall. 2 Parking spots right in front of entrance. This one won't last long! Book your private showing today! (id:46638)
Property Details
| MLS® Number | X10433930 |
| Property Type | Single Family |
| Community Name | North I |
| Amenities Near By | Hospital, Park, Public Transit, Schools |
| Community Features | Pets Not Allowed, School Bus |
| Features | Carpet Free |
| Parking Space Total | 2 |
| View Type | City View |
Building
| Bathroom Total | 3 |
| Bedrooms Above Ground | 3 |
| Bedrooms Below Ground | 2 |
| Bedrooms Total | 5 |
| Amenities | Visitor Parking |
| Appliances | Dryer, Microwave, Stove, Washer, Refrigerator |
| Basement Development | Finished |
| Basement Type | Full (finished) |
| Cooling Type | Central Air Conditioning |
| Exterior Finish | Shingles |
| Flooring Type | Vinyl |
| Foundation Type | Concrete |
| Half Bath Total | 1 |
| Heating Fuel | Natural Gas |
| Heating Type | Forced Air |
| Stories Total | 2 |
| Size Interior | 1,600 - 1,799 Ft2 |
| Type | Row / Townhouse |
Land
| Access Type | Highway Access, Public Road, Year-round Access |
| Acreage | No |
| Land Amenities | Hospital, Park, Public Transit, Schools |
Rooms
| Level | Type | Length | Width | Dimensions |
|---|---|---|---|---|
| Basement | Bathroom | 2.66 m | 1.47 m | 2.66 m x 1.47 m |
| Basement | Family Room | 3.73 m | 2.76 m | 3.73 m x 2.76 m |
| Basement | Bedroom 4 | 3.7 m | 2.74 m | 3.7 m x 2.74 m |
| Basement | Bedroom 5 | 3.7 m | 2.74 m | 3.7 m x 2.74 m |
| Main Level | Dining Room | 3.98 m | 2.81 m | 3.98 m x 2.81 m |
| Main Level | Kitchen | 3.96 m | 2.64 m | 3.96 m x 2.64 m |
| Main Level | Living Room | 5.84 m | 4.57 m | 5.84 m x 4.57 m |
| Upper Level | Bedroom | 3.96 m | 2.81 m | 3.96 m x 2.81 m |
| Upper Level | Bedroom 2 | 3.88 m | 2.81 m | 3.88 m x 2.81 m |
| Upper Level | Bedroom 3 | 3.88 m | 2.81 m | 3.88 m x 2.81 m |
| Upper Level | Bathroom | 3.73 m | 2.87 m | 3.73 m x 2.87 m |
Utilities
| Cable | Available |
| Wireless | Available |
| Electricity Connected | Connected |
| Electricity Available | Nearby |
| Water Available | At Lot Line |
| Natural Gas Available | Available |
https://www.realtor.ca/real-estate/27672410/31-600-sarnia-road-london-north-i
Contact Us
Contact us for more information
(519) 667-1800































