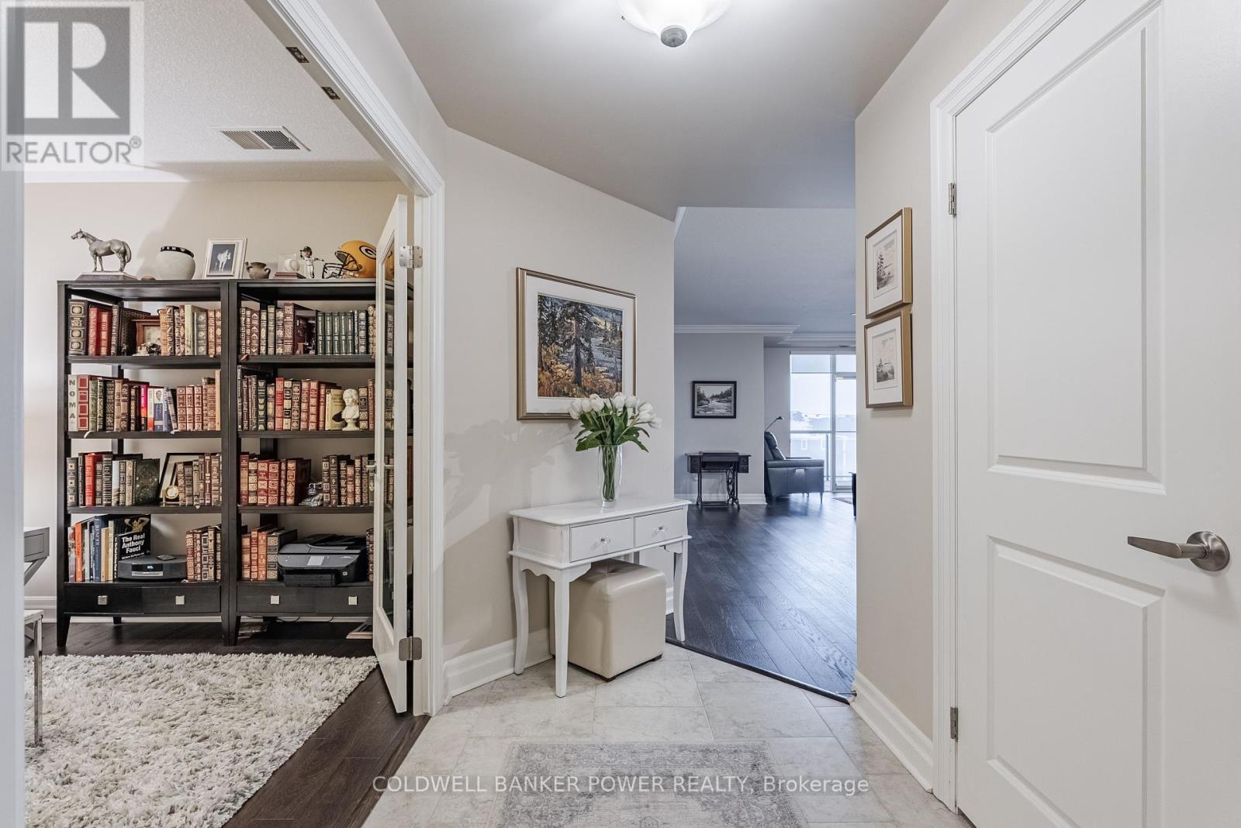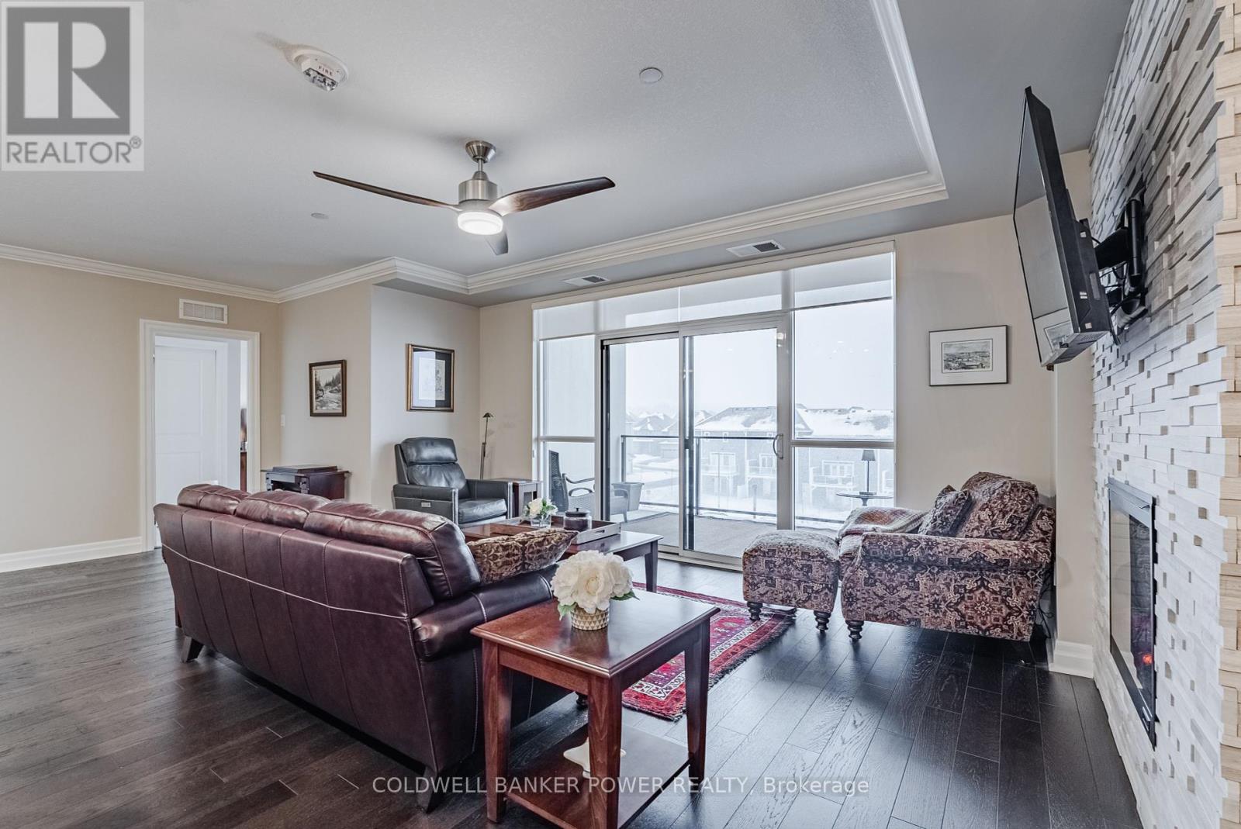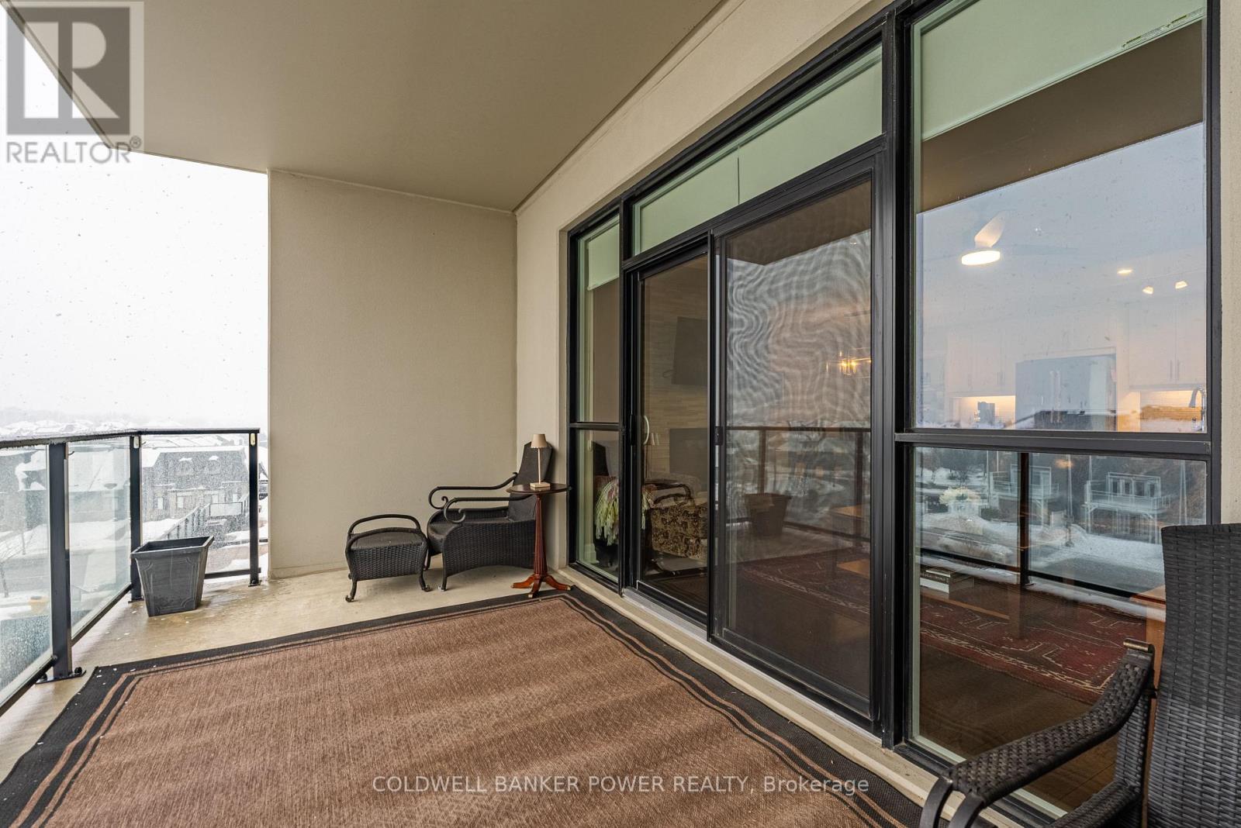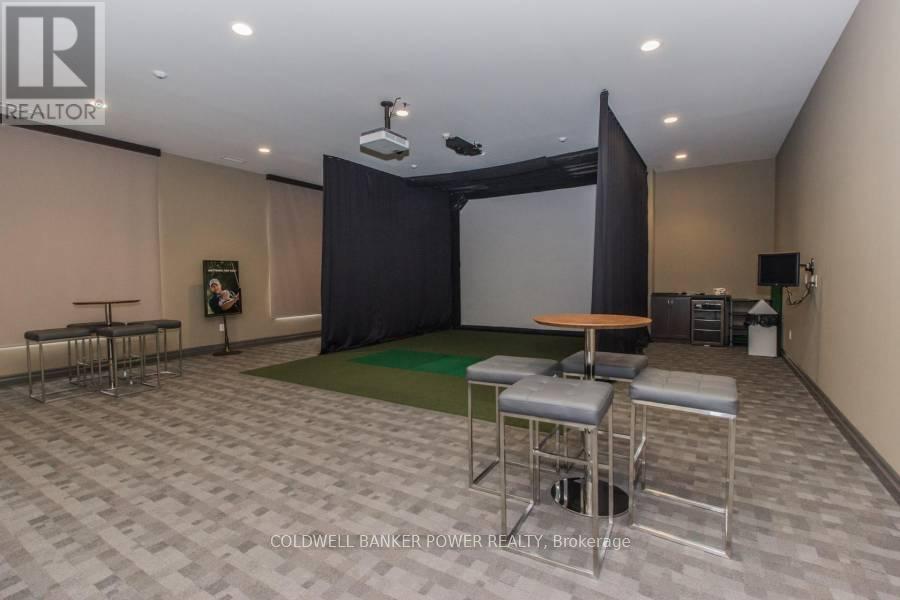309 - 260 Villagewalk Boulevard London, Ontario N6G 0W6
$749,900Maintenance, Heat, Common Area Maintenance, Insurance, Water
$700.68 Monthly
Maintenance, Heat, Common Area Maintenance, Insurance, Water
$700.68 MonthlyExecutive 2 bedroom plus den condo with 2 underground parking spaces located in upscale North London building. This desirable south facing Vienna Model by Tricar offers 1,802 SF of contemporary luxury living plus an additional 153 SF balcony. The interior features an upgraded open concept white kitchen with granite countertops, stainless appliances & backsplash, large informal dining area with coffee bar and impressive Great Room with gorgeous floor to ceiling stone fireplace. There are 2 spacious bedrooms and 2 full baths including an impressive Primary Retreat complete with walk-in closet and luxurious 5pc ensuite that includes his & hers sinks, oversized glass shower and air jetted tub. Convenient in-suite laundry with excellent storage. This unit comes with a large den that makes for a perfect home office, TV room or guest bedroom. Premium hard surface flooring in Great Room & Den and upgraded JennAir designer fridge & stove. Enjoy your morning coffee watching the sun rise on your private balcony or unwind in the evening with an after work cocktail. Lifestyle features include two owned designated underground parking spaces conveniently located close to elevator, owned storage locker, a spectacular indoor salt water pool, fitness centre, theatre room, billiards/bar lounge and golf simulator. Condo fee INCLUDES heating, A/C and water. This move-in-ready unit is perfect for young professionals & empty nesters and is close proximity to picturesque nature trails, Loblaws, Chapters, Indigo, Masonville Mall, UWO, University Hospital and Sunningdale Golf Course. (id:46638)
Property Details
| MLS® Number | X11955473 |
| Property Type | Single Family |
| Community Name | North R |
| Amenities Near By | Park, Schools |
| Community Features | Pet Restrictions, Community Centre |
| Features | Flat Site, Balcony, In Suite Laundry, Guest Suite |
| Parking Space Total | 2 |
| Structure | Patio(s) |
Building
| Bathroom Total | 2 |
| Bedrooms Above Ground | 2 |
| Bedrooms Total | 2 |
| Age | 6 To 10 Years |
| Amenities | Recreation Centre, Visitor Parking, Exercise Centre, Fireplace(s), Storage - Locker |
| Appliances | Dishwasher, Dryer, Microwave, Stove, Washer, Window Coverings, Refrigerator |
| Cooling Type | Central Air Conditioning |
| Exterior Finish | Concrete, Stucco |
| Fire Protection | Controlled Entry |
| Fireplace Present | Yes |
| Fireplace Total | 1 |
| Heating Fuel | Natural Gas |
| Heating Type | Forced Air |
| Size Interior | 1,800 - 1,999 Ft2 |
| Type | Apartment |
Parking
| Underground |
Land
| Acreage | No |
| Land Amenities | Park, Schools |
| Landscape Features | Landscaped |
| Zoning Description | H48, R9-7(16) |
Rooms
| Level | Type | Length | Width | Dimensions |
|---|---|---|---|---|
| Main Level | Kitchen | 3.05 m | 2.44 m | 3.05 m x 2.44 m |
| Main Level | Dining Room | 4.11 m | 3.96 m | 4.11 m x 3.96 m |
| Main Level | Living Room | 5.03 m | 2 m | 5.03 m x 2 m |
| Main Level | Primary Bedroom | 3.96 m | 3.35 m | 3.96 m x 3.35 m |
| Main Level | Bedroom | 3.85 m | 4.67 m | 3.85 m x 4.67 m |
| Main Level | Den | 2.9 m | 3.86 m | 2.9 m x 3.86 m |
| Main Level | Laundry Room | 2.98 m | 2.91 m | 2.98 m x 2.91 m |
https://www.realtor.ca/real-estate/27877012/309-260-villagewalk-boulevard-london-north-r
Contact Us
Contact us for more information
#101-630 Colborne Street
London, Ontario N6B 2V2
(519) 471-9200







































