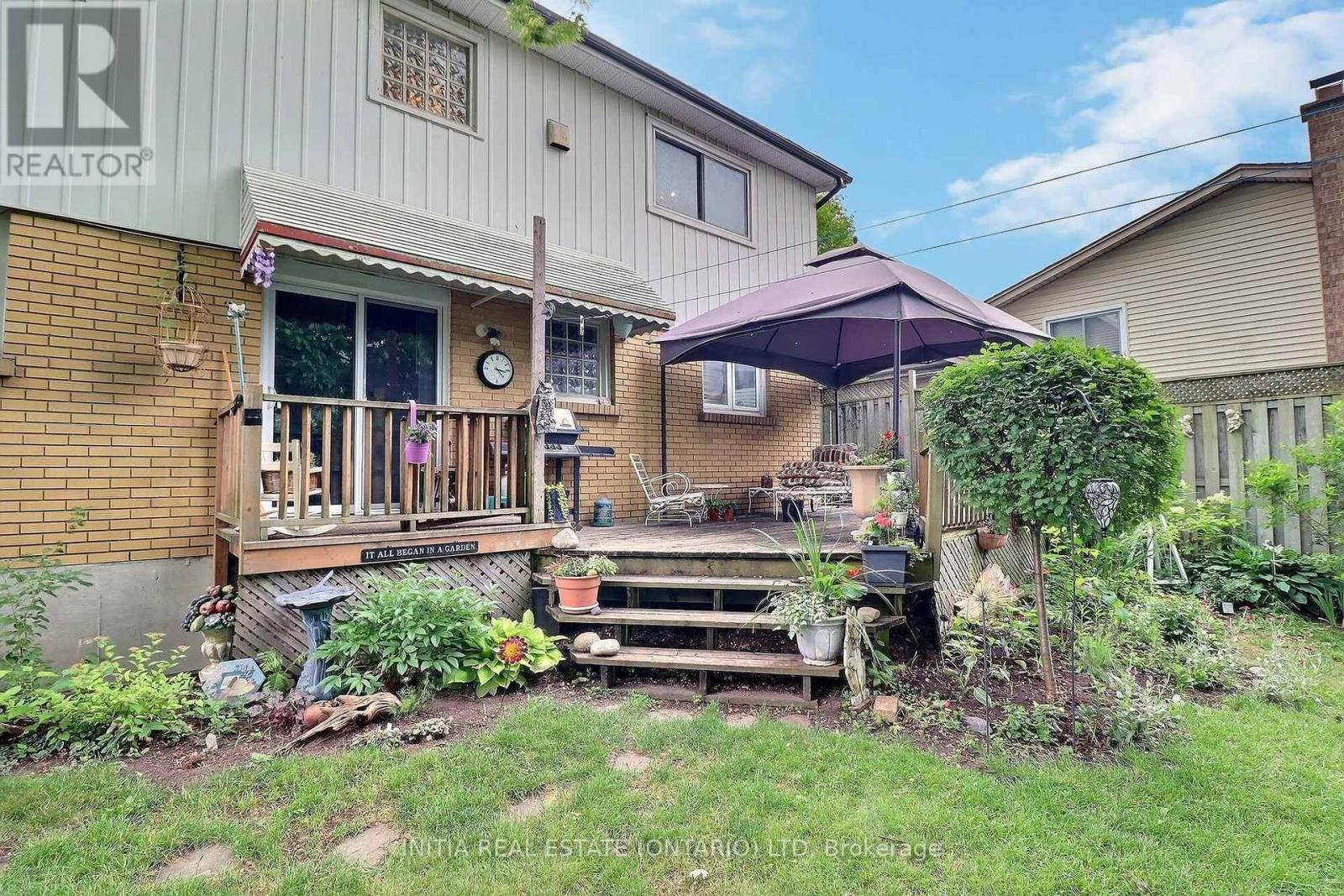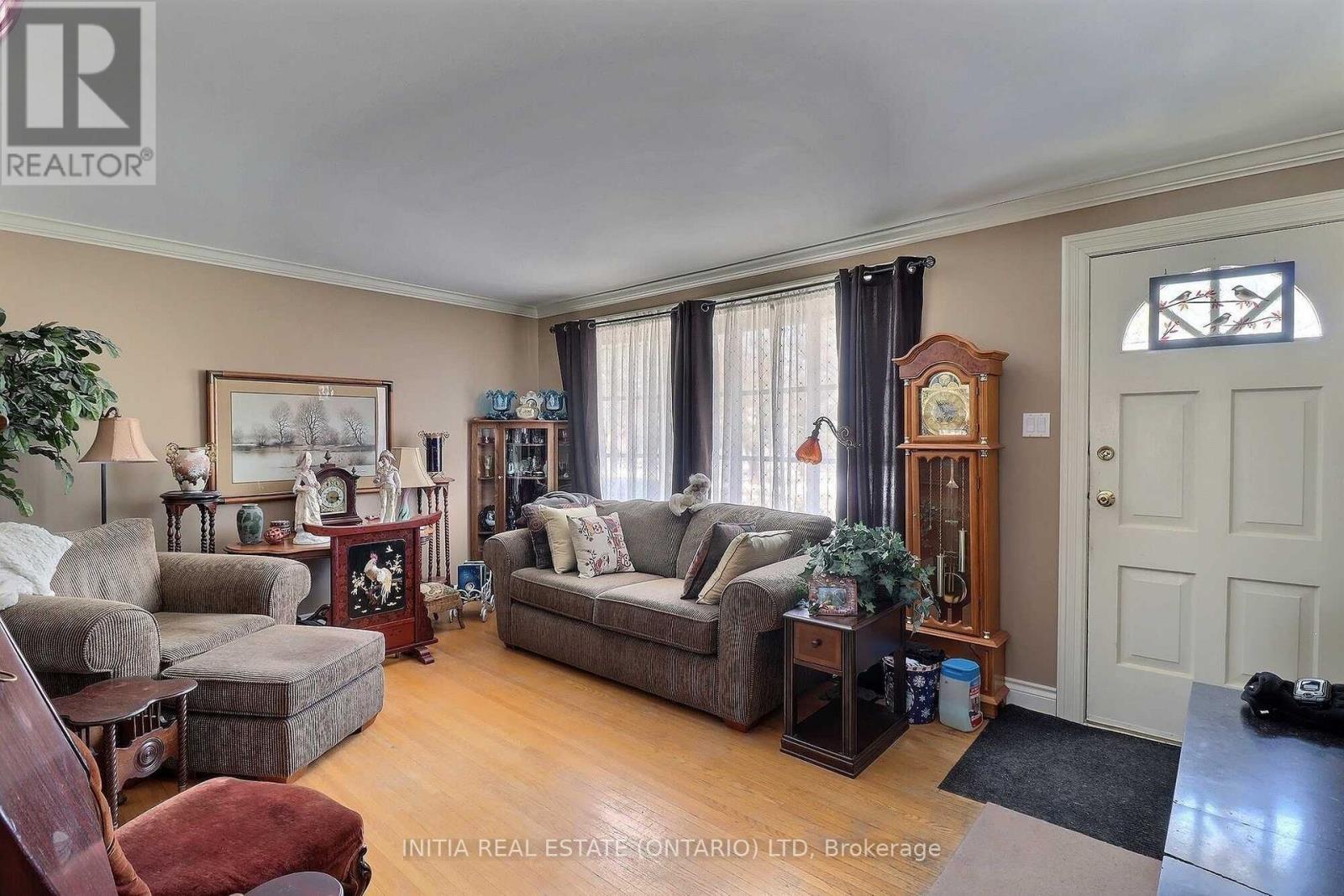305 Belfield Street London, Ontario N5Y 2J9
$649,900
Attention Investors! LEGAL Duplex licensed by the city, in North East London close to Schools, Shopping, Public Transit, Walking Trails and more! Both units have seperate hydro meters and their own in-suite laundry. The Main unit occupies the main floor, and basement, featuring a large bright kitchen with patio doors leading to the large deck and fully fenced landscaped backyard, 2 main floor bedrooms, and a 4 piece bathroom. The finished basement, has its own seperate entrance, with a large rec room, the 3rd bedroom/family room, and a 2 piece bathroom! (future tri-plex??) The Second unit is on the second floor, and has been recently renovated. It features a living room, kitchen, 2 bedrooms and a 4 piece bathroom. There is a double wide long driveway with plenty of room to park 6 cars. Recent updates include: A/C in 2022, Furnace in 2021, Roof in 2018, and most windows replaced. Hot water heater is owned. Second floor tenants pay $1800 plus hydro, and they are moving out at the end of November 2024. Main floor long term tenant would like to stay. They currently pay $1,575 plus all gas and water for the entire building plus personal hydro and do all lawn and gardening care. (Equivelent to @ $2100 a month) (id:46638)
Property Details
| MLS® Number | X10423494 |
| Property Type | Single Family |
| Community Name | East A |
| Parking Space Total | 6 |
| Structure | Deck, Shed |
Building
| Bathroom Total | 3 |
| Bedrooms Above Ground | 4 |
| Bedrooms Below Ground | 1 |
| Bedrooms Total | 5 |
| Amenities | Separate Electricity Meters |
| Appliances | Water Heater, Dishwasher, Dryer, Refrigerator, Two Stoves, Two Washers |
| Basement Development | Finished |
| Basement Features | Separate Entrance |
| Basement Type | N/a (finished) |
| Cooling Type | Central Air Conditioning |
| Exterior Finish | Brick, Vinyl Siding |
| Foundation Type | Poured Concrete |
| Half Bath Total | 1 |
| Heating Fuel | Natural Gas |
| Heating Type | Forced Air |
| Stories Total | 2 |
| Type | Duplex |
| Utility Water | Municipal Water |
Land
| Acreage | No |
| Landscape Features | Landscaped |
| Sewer | Sanitary Sewer |
| Size Depth | 100 Ft ,3 In |
| Size Frontage | 60 Ft ,4 In |
| Size Irregular | 60.4 X 100.25 Ft |
| Size Total Text | 60.4 X 100.25 Ft |
| Zoning Description | R2-2 |
https://www.realtor.ca/real-estate/27649048/305-belfield-street-london-east-a
Contact Us
Contact us for more information
(548) 866-0339























