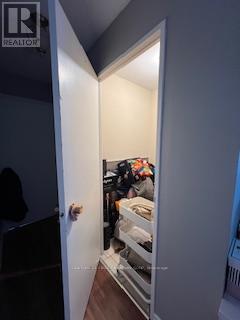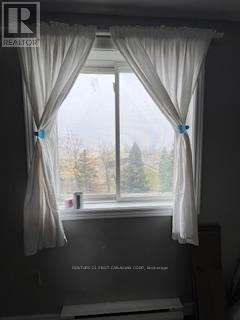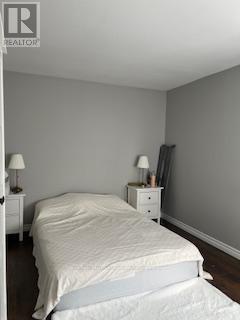305 - 1106 Jalna Boulevard S London, Ontario N6E 2R9
2 Bedroom
1 Bathroom
700 - 1,100 ft2
Above Ground Pool
Window Air Conditioner
Baseboard Heaters
Landscaped
$1,900 Monthly
MUST SEE!! Nice and Clean 2 Bedroom, 1 Bathroom Unit on 3rd Floor with a Private balcony! Ceramic and laminate flooring throughout. Well maintained building with heat, hydro and water all included . Surface parking available for 2 vehicles, outdoor pool and exercise room in the building. Located close to White Oaks Mall, with access to highway 401, schools, restaurants, library, parks, community centre and public transit all close by. **** EXTRAS **** all utilities included. (id:46638)
Property Details
| MLS® Number | X11893984 |
| Property Type | Single Family |
| Community Name | South Z |
| Amenities Near By | Hospital, Park, Place Of Worship, Public Transit |
| Community Features | Community Centre |
| Features | Irregular Lot Size, Flat Site, Wheelchair Access, Laundry- Coin Operated |
| Parking Space Total | 2 |
| Pool Type | Above Ground Pool |
Building
| Bathroom Total | 1 |
| Bedrooms Above Ground | 2 |
| Bedrooms Total | 2 |
| Amenities | Security/concierge |
| Appliances | Intercom |
| Basement Features | Apartment In Basement |
| Basement Type | N/a |
| Cooling Type | Window Air Conditioner |
| Exterior Finish | Brick, Concrete |
| Fire Protection | Controlled Entry, Monitored Alarm, Security System, Smoke Detectors |
| Foundation Type | Concrete |
| Heating Fuel | Electric |
| Heating Type | Baseboard Heaters |
| Size Interior | 700 - 1,100 Ft2 |
| Type | Other |
| Utility Water | Municipal Water |
Land
| Acreage | No |
| Land Amenities | Hospital, Park, Place Of Worship, Public Transit |
| Landscape Features | Landscaped |
| Sewer | Sanitary Sewer |
| Size Irregular | 55.14 Ft X 127.51 Ft X 153.34 Ft X 332.1 |
| Size Total Text | 55.14 Ft X 127.51 Ft X 153.34 Ft X 332.1|1/2 - 1.99 Acres |
Rooms
| Level | Type | Length | Width | Dimensions |
|---|---|---|---|---|
| Main Level | Foyer | 2.31 m | 1.07 m | 2.31 m x 1.07 m |
| Main Level | Living Room | 6.3 m | 3.51 m | 6.3 m x 3.51 m |
| Main Level | Kitchen | 2.64 m | 2.24 m | 2.64 m x 2.24 m |
| Main Level | Primary Bedroom | 3.05 m | 4.29 m | 3.05 m x 4.29 m |
| Main Level | Bedroom | 3.25 m | 3.3 m | 3.25 m x 3.3 m |
| Main Level | Other | 1.5 m | 1.75 m | 1.5 m x 1.75 m |
| Main Level | Dining Room | 2.45 m | 2.24 m | 2.45 m x 2.24 m |
Utilities
| Cable | Installed |
| Sewer | Installed |
https://www.realtor.ca/real-estate/27739967/305-1106-jalna-boulevard-s-london-south-z
Contact Us
Contact us for more information
Century 21 First Canadian Corp
(519) 673-3390






















