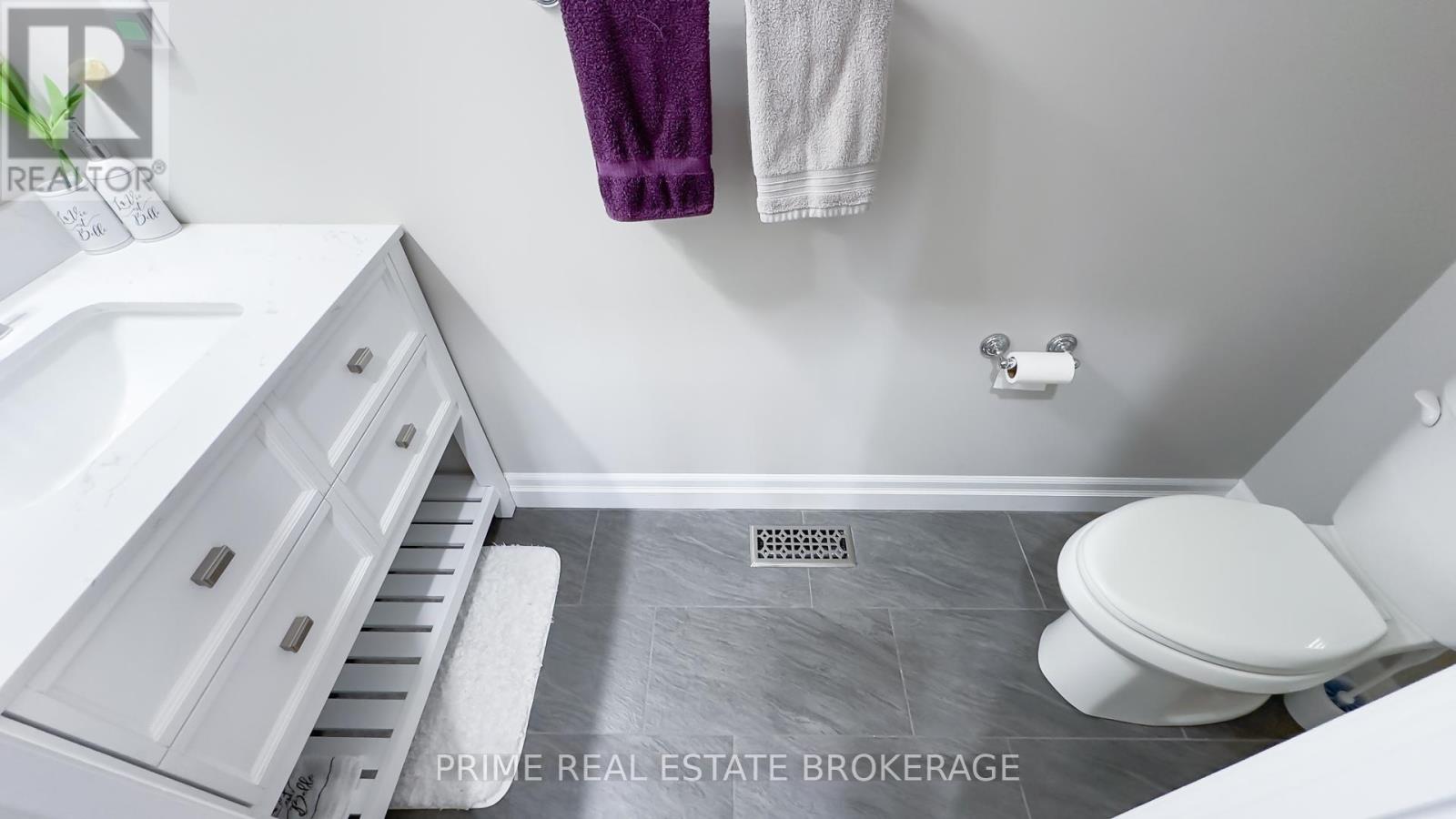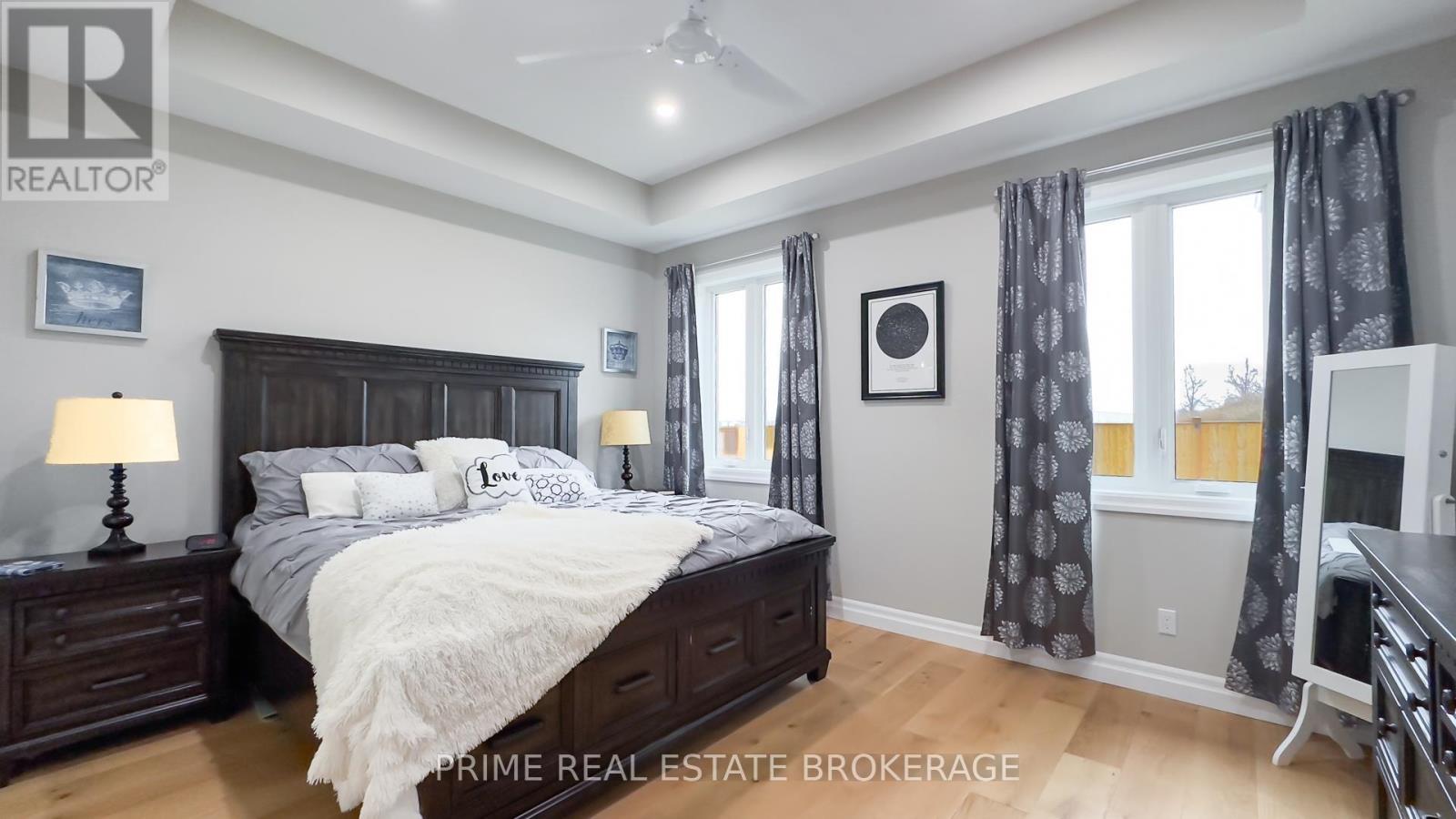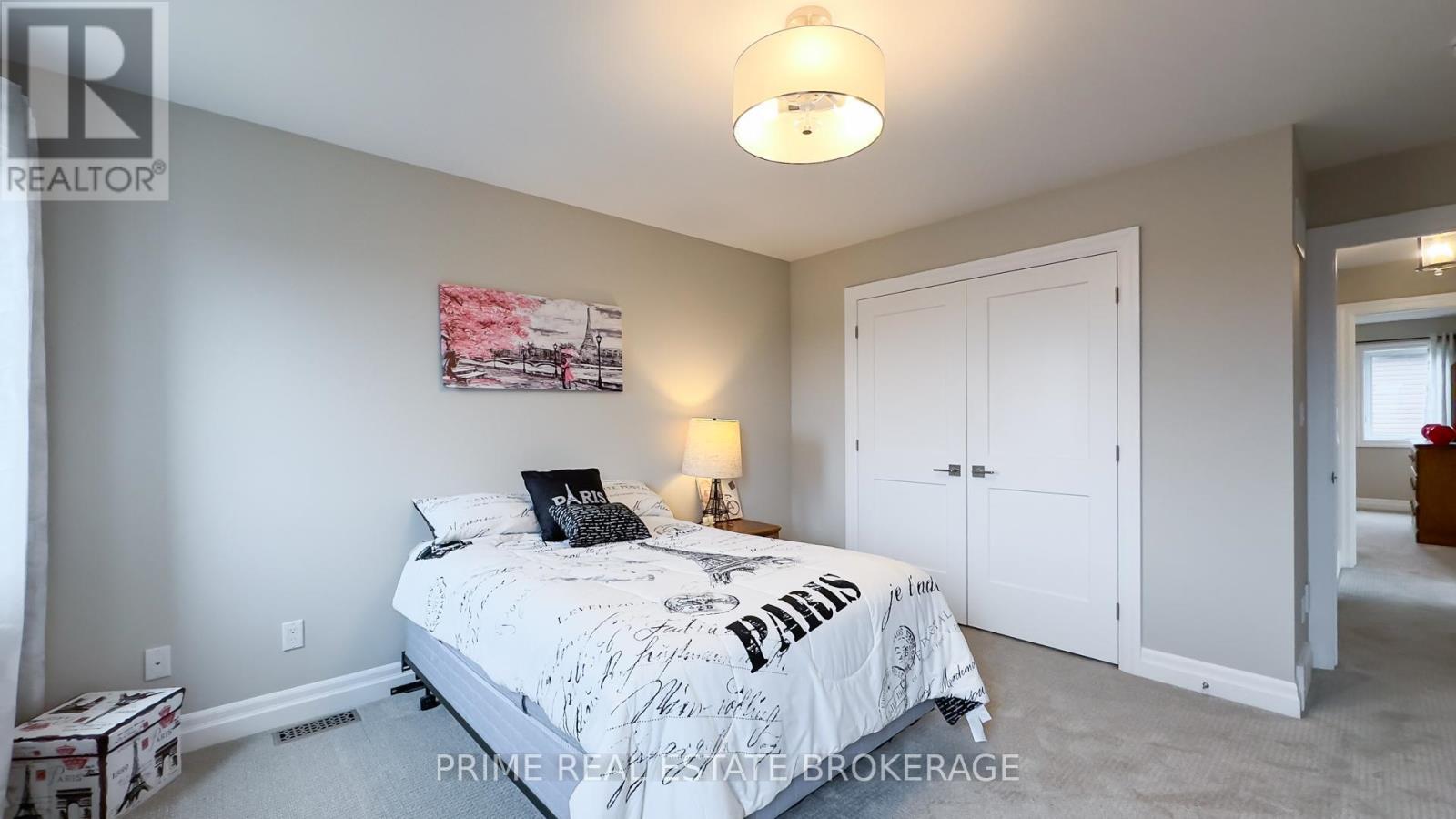303 Hazelton Lane South Huron, Ontario N0M 1S3
$1,099,000
Luxurious and elegantly designed, this stunning 2 story property is located in themost sought-after neighbourhood in Exeter, on a cul-de-sac near the Morrison Trail.Boasting over 2,800 sq feet of finished space and an 800 sq foot, 3 car garage withan 8'x 8' exit door to the fully fenced backyard, this custom built home willinspire from the front entrance. A soaring high ceiling and an aesthetically pleasing accent wall showcase glass doors leading to an office with a spectacular bay window and view of the quiet, yet refined surroundings. The open concept kitchen, living and dining space is fashionable, yet comfortable. Trey ceilings, large windows and a patio door illuminate the area: perfect for fine dining and entertaining. The well-designed kitchen promotes efficiency, with custom cabinetry, a corner pantry and practical island with a double sink. Main floor accessibility is key with a spacious laundry room and primary bedroom. A seamlessly designed ensuite is complete with a roll-in shower and double vanity. Upstairs, two oversized bedrooms with roomy closets, and a chic 3-piece bathroom provide additional space for family or friends. The finished basement is the ultimate entertaining/lounging space, or an in-law suite. A wet bar/kitchenette, bathroom, bedroom and family room provide expansive living space and storage. Upgrades are evident throughout from the generator sub panel, security features roughed in, to the owned tankless water heater, and more! (id:46638)
Property Details
| MLS® Number | X8287984 |
| Property Type | Single Family |
| Community Name | Exeter |
| Amenities Near By | Hospital, Park, Public Transit |
| Community Features | Community Centre |
| Features | Cul-de-sac, Flat Site, Lighting, Sump Pump |
| Parking Space Total | 9 |
| Structure | Porch |
Building
| Bathroom Total | 4 |
| Bedrooms Above Ground | 3 |
| Bedrooms Below Ground | 1 |
| Bedrooms Total | 4 |
| Amenities | Fireplace(s) |
| Appliances | Garage Door Opener Remote(s), Central Vacuum, Dishwasher, Dryer, Freezer, Garage Door Opener, Microwave, Range, Refrigerator, Stove, Washer, Window Coverings |
| Basement Development | Partially Finished |
| Basement Type | Full (partially Finished) |
| Construction Style Attachment | Detached |
| Cooling Type | Central Air Conditioning, Ventilation System |
| Exterior Finish | Brick |
| Fire Protection | Smoke Detectors |
| Fireplace Present | Yes |
| Foundation Type | Concrete |
| Half Bath Total | 1 |
| Heating Fuel | Natural Gas |
| Heating Type | Forced Air |
| Stories Total | 2 |
| Size Interior | 2,500 - 3,000 Ft2 |
| Type | House |
| Utility Water | Municipal Water |
Parking
| Detached Garage |
Land
| Acreage | No |
| Land Amenities | Hospital, Park, Public Transit |
| Landscape Features | Landscaped |
| Sewer | Sanitary Sewer |
| Size Depth | 121 Ft |
| Size Frontage | 85 Ft |
| Size Irregular | 85 X 121 Ft |
| Size Total Text | 85 X 121 Ft|under 1/2 Acre |
| Zoning Description | R1-4 |
Rooms
| Level | Type | Length | Width | Dimensions |
|---|---|---|---|---|
| Second Level | Bedroom | 4.67 m | 3.76 m | 4.67 m x 3.76 m |
| Second Level | Bedroom | 4.39 m | 3.73 m | 4.39 m x 3.73 m |
| Basement | Bedroom | 3.05 m | 4.6 m | 3.05 m x 4.6 m |
| Main Level | Living Room | 4.55 m | 5.51 m | 4.55 m x 5.51 m |
| Main Level | Dining Room | 2.64 m | 4.8 m | 2.64 m x 4.8 m |
| Main Level | Kitchen | 3.48 m | 3.99 m | 3.48 m x 3.99 m |
| Main Level | Office | 3.38 m | 3.66 m | 3.38 m x 3.66 m |
| Main Level | Laundry Room | 3.28 m | 2.01 m | 3.28 m x 2.01 m |
| Main Level | Primary Bedroom | 4.55 m | 6.2 m | 4.55 m x 6.2 m |
https://www.realtor.ca/real-estate/27024347/303-hazelton-lane-south-huron-exeter-exeter
Contact Us
Contact us for more information
(519) 473-9992
(519) 473-9992







































