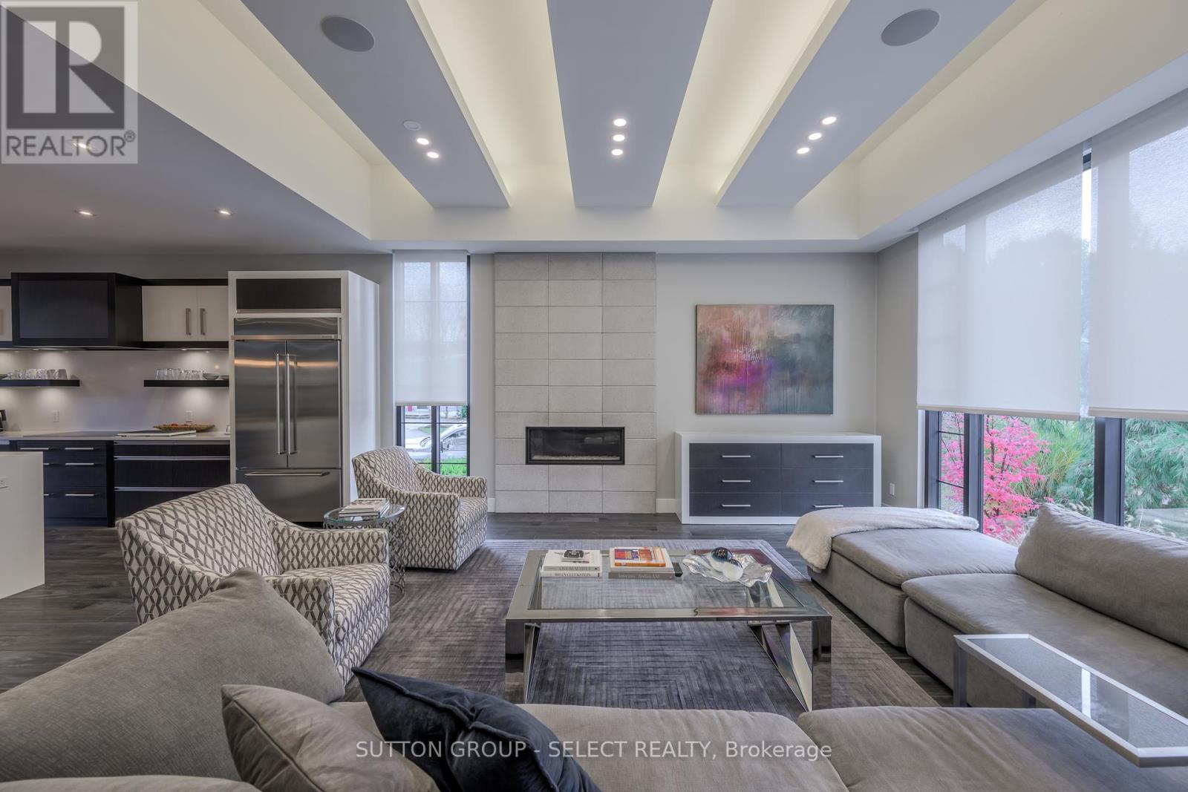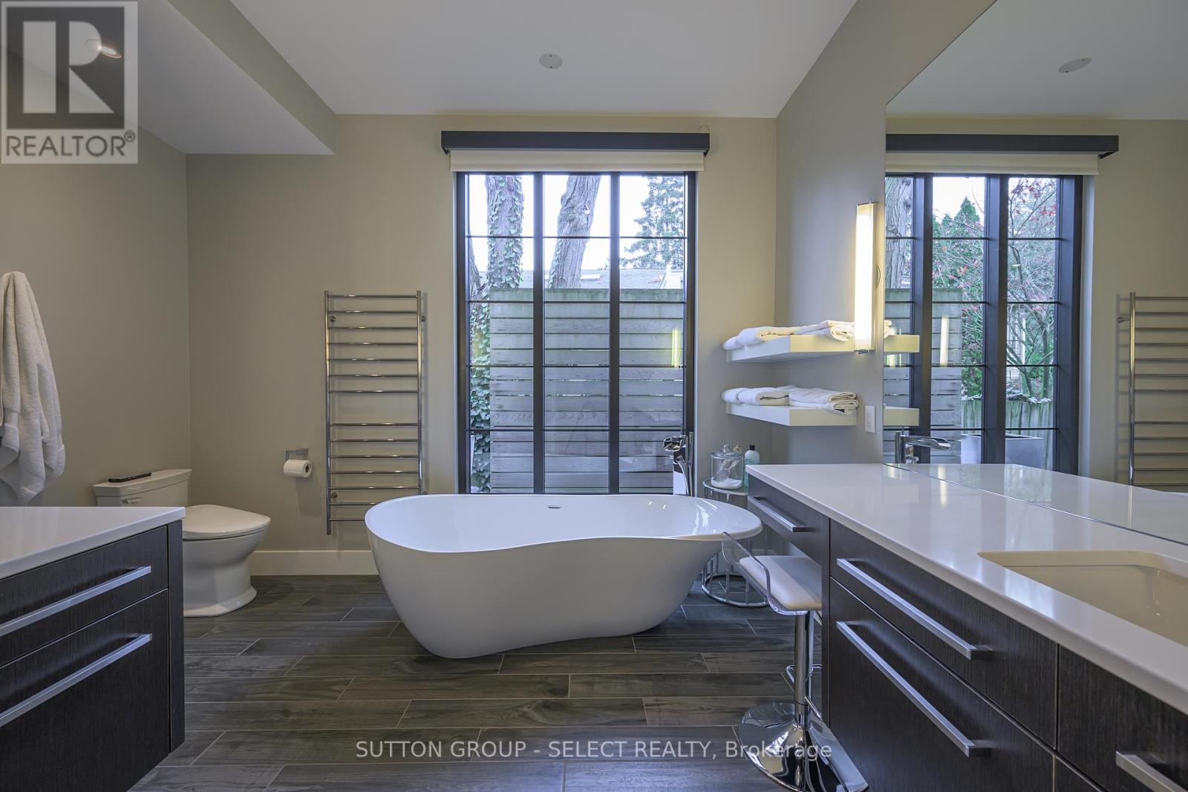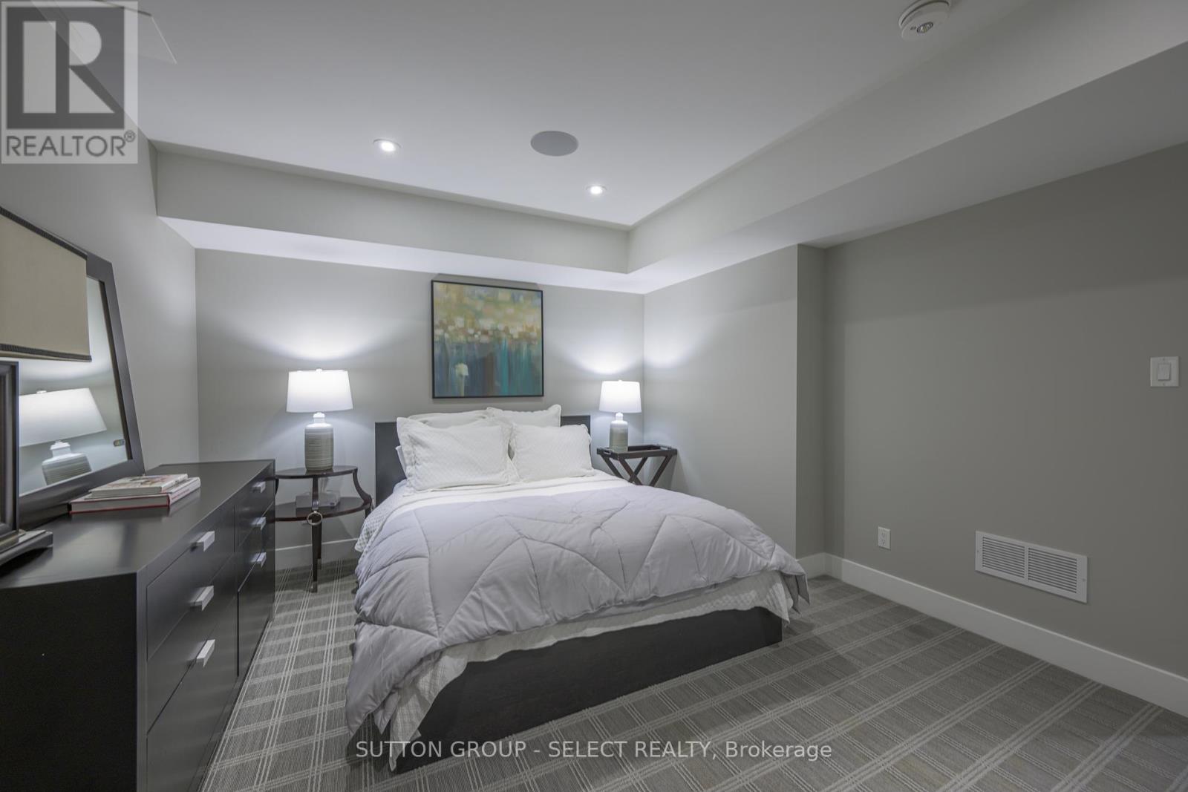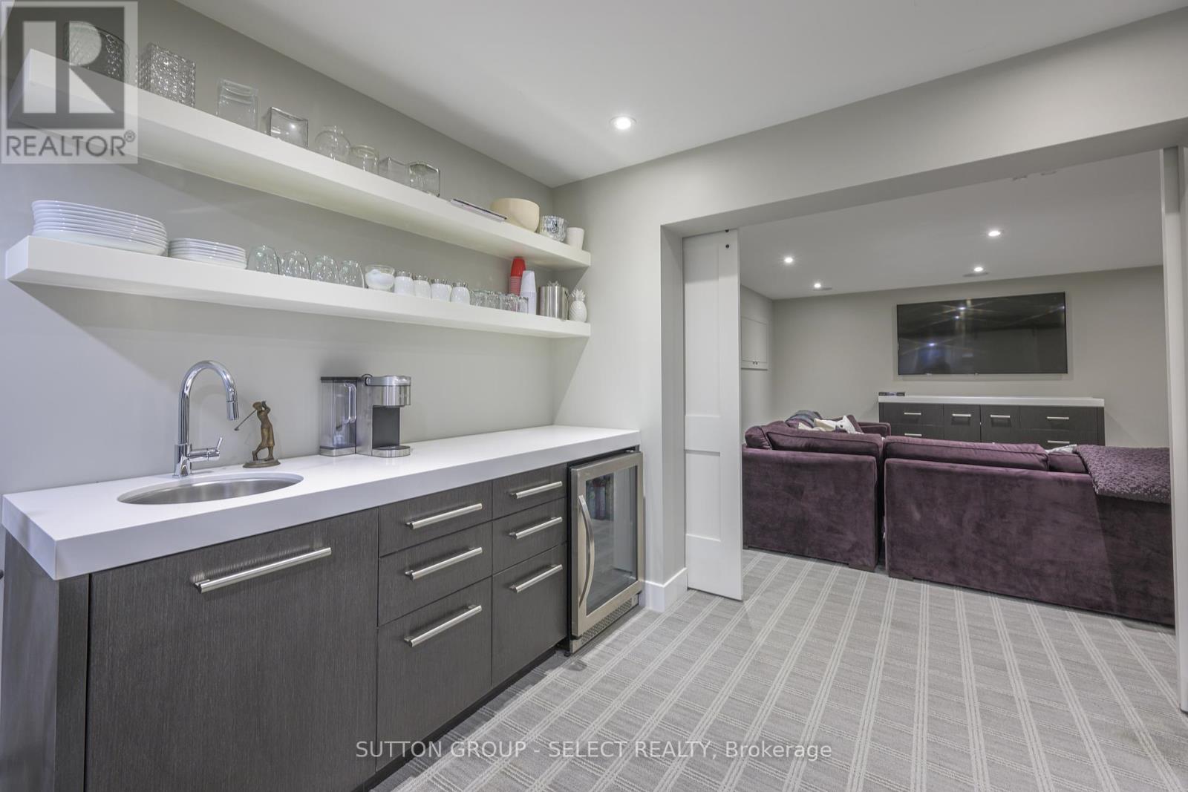4 Bedroom
4 Bathroom
2,500 - 3,000 ft2
Fireplace
Inground Pool
Central Air Conditioning, Air Exchanger
Forced Air
Lawn Sprinkler, Landscaped
$2,189,000
Experience sophisticated modern living in this architectural masterpiece showcasing over 3000 sq ft of luxury plus a finished lower level nestled in an exclusive enclave near Thames Valley Golf Club & the Springbank Park footbridge. The striking stone/stucco exterior with metal roof sets the tone for a low-maintenance contemporary lifestyle. Step inside to discover open-concept living, 10-ft, 11-ft & 12.5-ft ceilings, integrated designer lighting & expansive windows. Premium finishes include heated porcelain floors, a designer kitchen with custom two-tone cabinetry, quartz surfaces, integrated stainless appliances including a coffee system & floating cabinetry with motion sensor under lighting. The main level impresses with an oversized great room, flooded with natural light through incredible windows, a linear gas fireplace with stone surround & views through to the backyard. The primary suite offers a serene escape with a lux 5-piece spa ensuite with steam shower, twin vanities, an automated toilet & floor-to-ceiling wardrobe cabinetry with rolling library ladder. Step out to the private 300 sq ft Brazilian hardwood deck with state-of-the-art automated pergola & vertical sun screens next to a patio & 10' x 20' heated, saltwater sport pool. A dramatic floating steel staircase with matte maple steps & glass walls leads to a vaulted 15-ft ceiling gathering room with wall-to-wall library built-ins. Two additional bedrooms & a main bath complete the upper level. The finished lower adds a 4th bedroom, full bathroom, games room, media room & gym. The garage offers solid wood doors, 220v car lift capability, an EV charger & custom built-in storage. The grassless exterior is designed for ease, featuring synthetic lawn, irrigation drip lines through the gardens & concrete urns. Enjoy peace of mind with a private road managed by a neighborhood association. Immerse yourself in unparalleled luxury & functionality perfectly suited for those seeking an extraordinary lifestyle. **** EXTRAS **** Motorized pergola w/integrated lighting & vertical solar screens, pool winter safety cover, cordless pool cleaner. Neighbourhood Association manages care/costs of the private road & common landscaping w/ shared costs paid semi annually (id:46638)
Property Details
|
MLS® Number
|
X10416540 |
|
Property Type
|
Single Family |
|
Community Name
|
North Q |
|
Amenities Near By
|
Schools |
|
Community Features
|
School Bus |
|
Features
|
Cul-de-sac, Irregular Lot Size, Flat Site |
|
Parking Space Total
|
4 |
|
Pool Type
|
Inground Pool |
Building
|
Bathroom Total
|
4 |
|
Bedrooms Above Ground
|
3 |
|
Bedrooms Below Ground
|
1 |
|
Bedrooms Total
|
4 |
|
Amenities
|
Fireplace(s) |
|
Appliances
|
Water Heater, Cooktop, Dishwasher, Microwave, Oven, Refrigerator |
|
Basement Development
|
Finished |
|
Basement Type
|
N/a (finished) |
|
Construction Style Attachment
|
Detached |
|
Cooling Type
|
Central Air Conditioning, Air Exchanger |
|
Exterior Finish
|
Stone |
|
Fire Protection
|
Smoke Detectors, Alarm System |
|
Fireplace Present
|
Yes |
|
Fireplace Total
|
1 |
|
Foundation Type
|
Poured Concrete |
|
Half Bath Total
|
1 |
|
Heating Fuel
|
Natural Gas |
|
Heating Type
|
Forced Air |
|
Stories Total
|
2 |
|
Size Interior
|
2,500 - 3,000 Ft2 |
|
Type
|
House |
|
Utility Water
|
Municipal Water |
Parking
|
Attached Garage
|
|
|
Inside Entry
|
|
Land
|
Acreage
|
No |
|
Fence Type
|
Fenced Yard |
|
Land Amenities
|
Schools |
|
Landscape Features
|
Lawn Sprinkler, Landscaped |
|
Sewer
|
Sanitary Sewer |
|
Size Depth
|
100 Ft ,6 In |
|
Size Frontage
|
136 Ft |
|
Size Irregular
|
136 X 100.5 Ft |
|
Size Total Text
|
136 X 100.5 Ft|under 1/2 Acre |
|
Surface Water
|
River/stream |
|
Zoning Description
|
R1-7 |
Rooms
| Level |
Type |
Length |
Width |
Dimensions |
|
Second Level |
Family Room |
762 m |
4.24 m |
762 m x 4.24 m |
|
Second Level |
Bedroom |
5.46 m |
3.38 m |
5.46 m x 3.38 m |
|
Second Level |
Bedroom 2 |
4.14 m |
4.45 m |
4.14 m x 4.45 m |
|
Lower Level |
Family Room |
5.08 m |
4.88 m |
5.08 m x 4.88 m |
|
Lower Level |
Other |
7.37 m |
1.83 m |
7.37 m x 1.83 m |
|
Lower Level |
Recreational, Games Room |
5.08 m |
5.64 m |
5.08 m x 5.64 m |
|
Lower Level |
Bedroom 3 |
3.68 m |
4.55 m |
3.68 m x 4.55 m |
|
Main Level |
Living Room |
5.64 m |
5.69 m |
5.64 m x 5.69 m |
|
Main Level |
Kitchen |
3.3 m |
6.15 m |
3.3 m x 6.15 m |
|
Main Level |
Dining Room |
4.8 m |
4.24 m |
4.8 m x 4.24 m |
|
Main Level |
Primary Bedroom |
4.17 m |
6.58 m |
4.17 m x 6.58 m |
|
Main Level |
Laundry Room |
2.44 m |
1.93 m |
2.44 m x 1.93 m |
Utilities
|
Cable
|
Installed |
|
Sewer
|
Installed |
https://www.realtor.ca/real-estate/27636279/301-waterstone-place-london-north-q









































