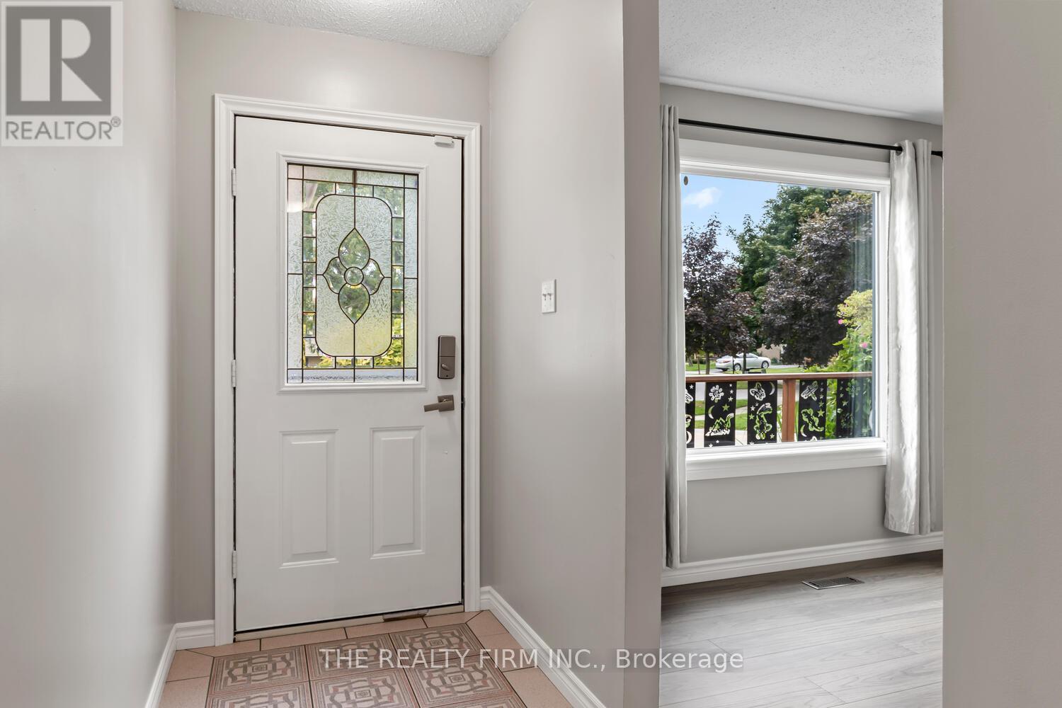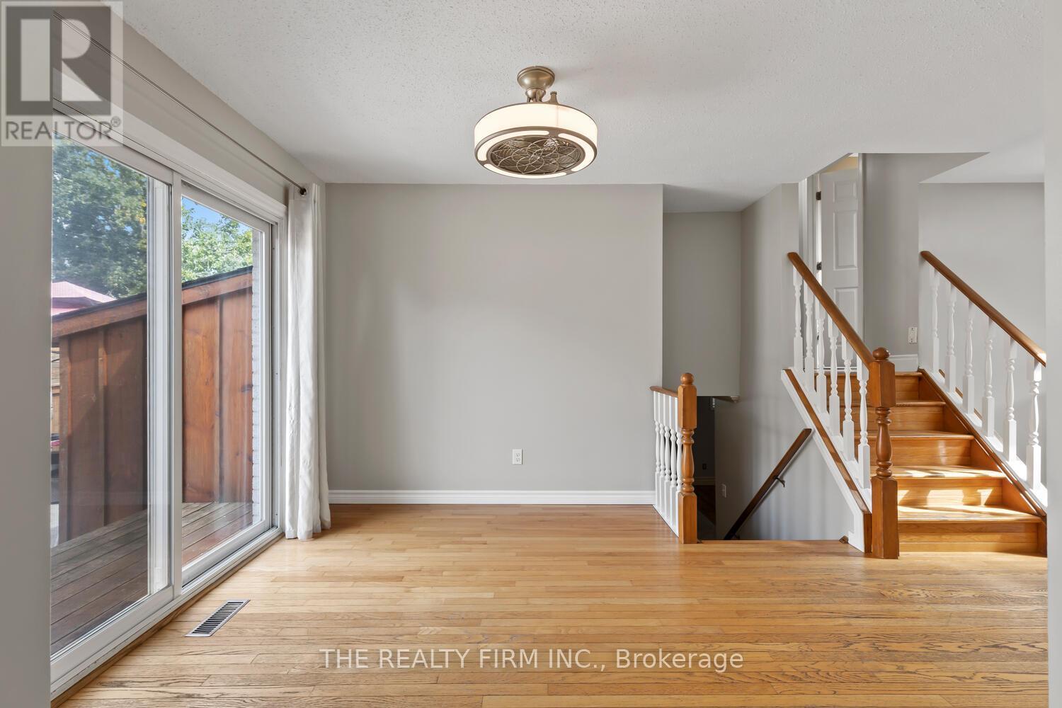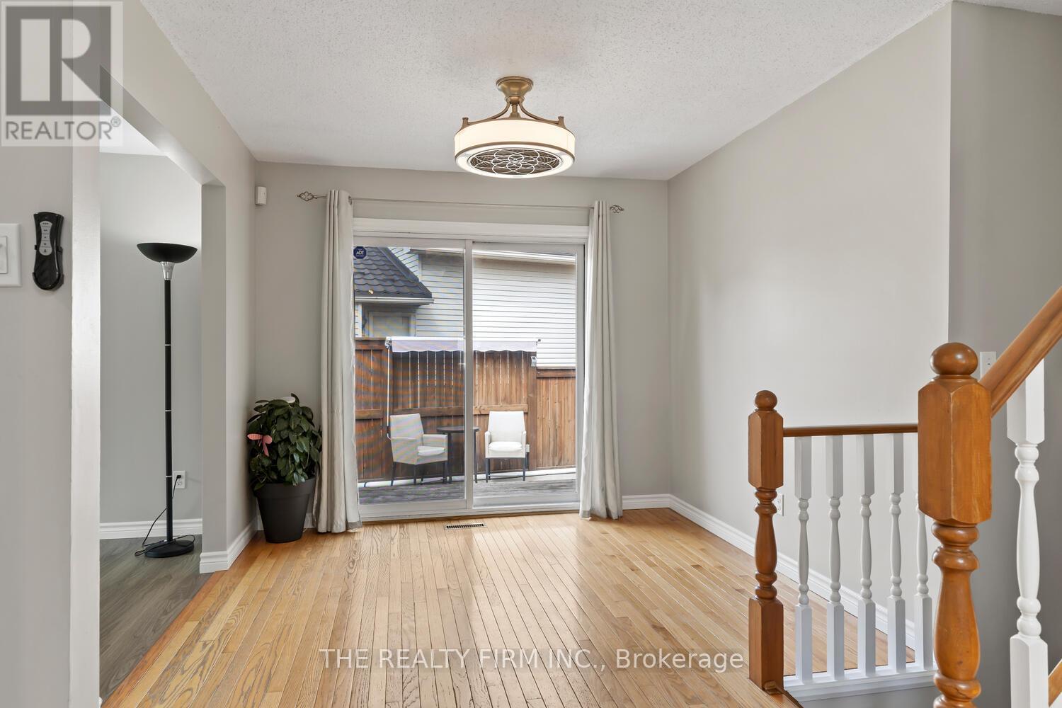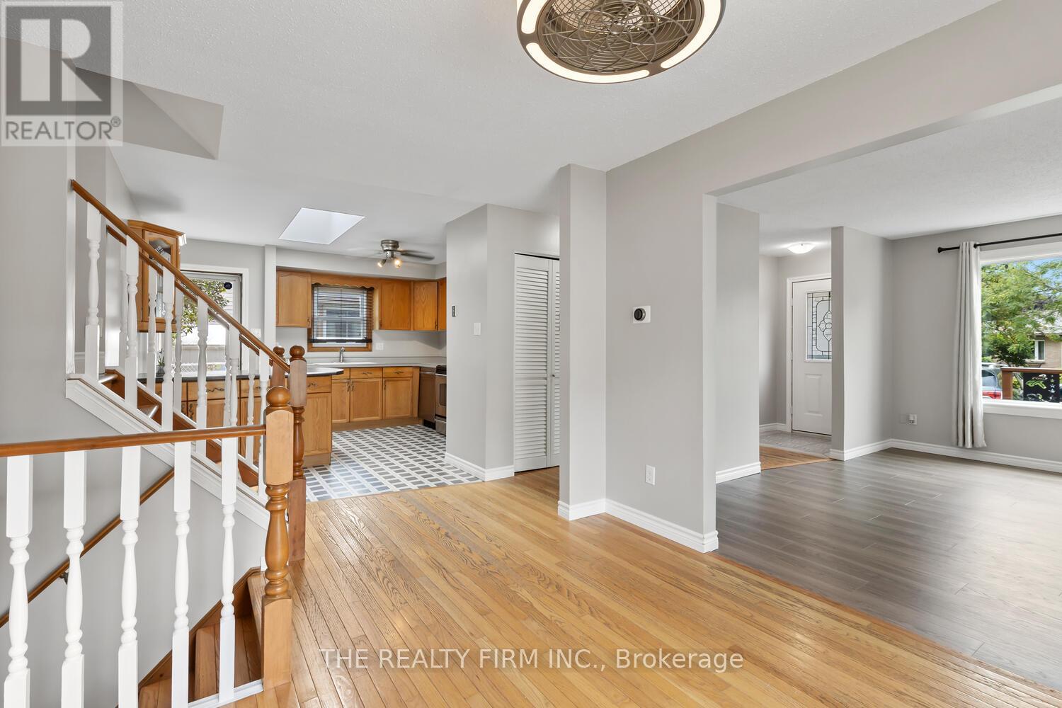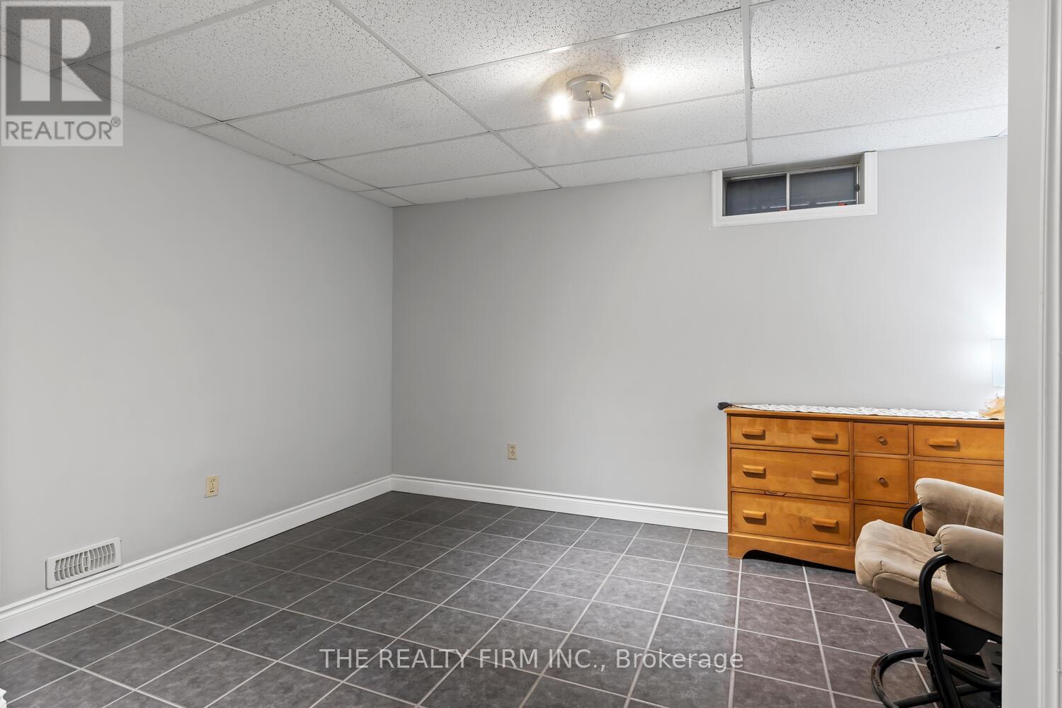301 Banbury Crescent London, Ontario N5Z 4T9
$644,900
Welcome to your new home! Situated in the middle of a quiet crescent, this 4-level back split offers a unique and versatile layout with plenty of space for your family. Featuring 3 bedrooms and 2 full bathrooms, this home is designed for comfort and functionality. The multi-levels offers a blend of privacy and open living spaces, perfect for any lifestyle. Step outside to your private oasis. A backyard complete with an inground pool, hot tub, tiki bar with a built in BBQ, backs onto green space with access through the back gate and the list goes on. Perfect for relaxing and entertaining. Located near schools, grocery stores, major highway, restaurants and everything you can want for convenience. Don't miss out on this fantastic opportunity to own a home that combines space, comfort, and outdoor luxury! Book your showing today. (id:46638)
Open House
This property has open houses!
11:00 am
Ends at:1:00 pm
Property Details
| MLS® Number | X9311733 |
| Property Type | Single Family |
| Community Name | South T |
| ParkingSpaceTotal | 3 |
| PoolType | Inground Pool |
Building
| BathroomTotal | 2 |
| BedroomsAboveGround | 3 |
| BedroomsTotal | 3 |
| Amenities | Fireplace(s) |
| Appliances | Central Vacuum, Dishwasher, Dryer, Hot Tub, Refrigerator, Stove, Washer |
| BasementDevelopment | Partially Finished |
| BasementType | Full (partially Finished) |
| ConstructionStyleAttachment | Detached |
| ConstructionStyleSplitLevel | Backsplit |
| CoolingType | Central Air Conditioning |
| ExteriorFinish | Vinyl Siding, Brick |
| FireplacePresent | Yes |
| FoundationType | Poured Concrete |
| HeatingFuel | Natural Gas |
| HeatingType | Forced Air |
| Type | House |
| UtilityWater | Municipal Water |
Parking
| Attached Garage |
Land
| Acreage | No |
| Sewer | Sanitary Sewer |
| SizeDepth | 147 Ft ,10 In |
| SizeFrontage | 34 Ft ,4 In |
| SizeIrregular | 34.38 X 147.88 Ft |
| SizeTotalText | 34.38 X 147.88 Ft |
| ZoningDescription | R1-1 |
Rooms
| Level | Type | Length | Width | Dimensions |
|---|---|---|---|---|
| Lower Level | Family Room | 6.7 m | 4.87 m | 6.7 m x 4.87 m |
| Lower Level | Bathroom | Measurements not available | ||
| Main Level | Living Room | 4.19 m | 3.2 m | 4.19 m x 3.2 m |
| Main Level | Dining Room | 3.35 m | 2.89 m | 3.35 m x 2.89 m |
| Main Level | Kitchen | 3.81 m | 3.81 m | 3.81 m x 3.81 m |
| Upper Level | Primary Bedroom | 3.96 m | 2.99 m | 3.96 m x 2.99 m |
| Upper Level | Bedroom | 2.99 m | 2.74 m | 2.99 m x 2.74 m |
| Upper Level | Bedroom | 3.35 m | 2.74 m | 3.35 m x 2.74 m |
| Upper Level | Bathroom | Measurements not available |
https://www.realtor.ca/real-estate/27396999/301-banbury-crescent-london-south-t
Interested?
Contact us for more information





