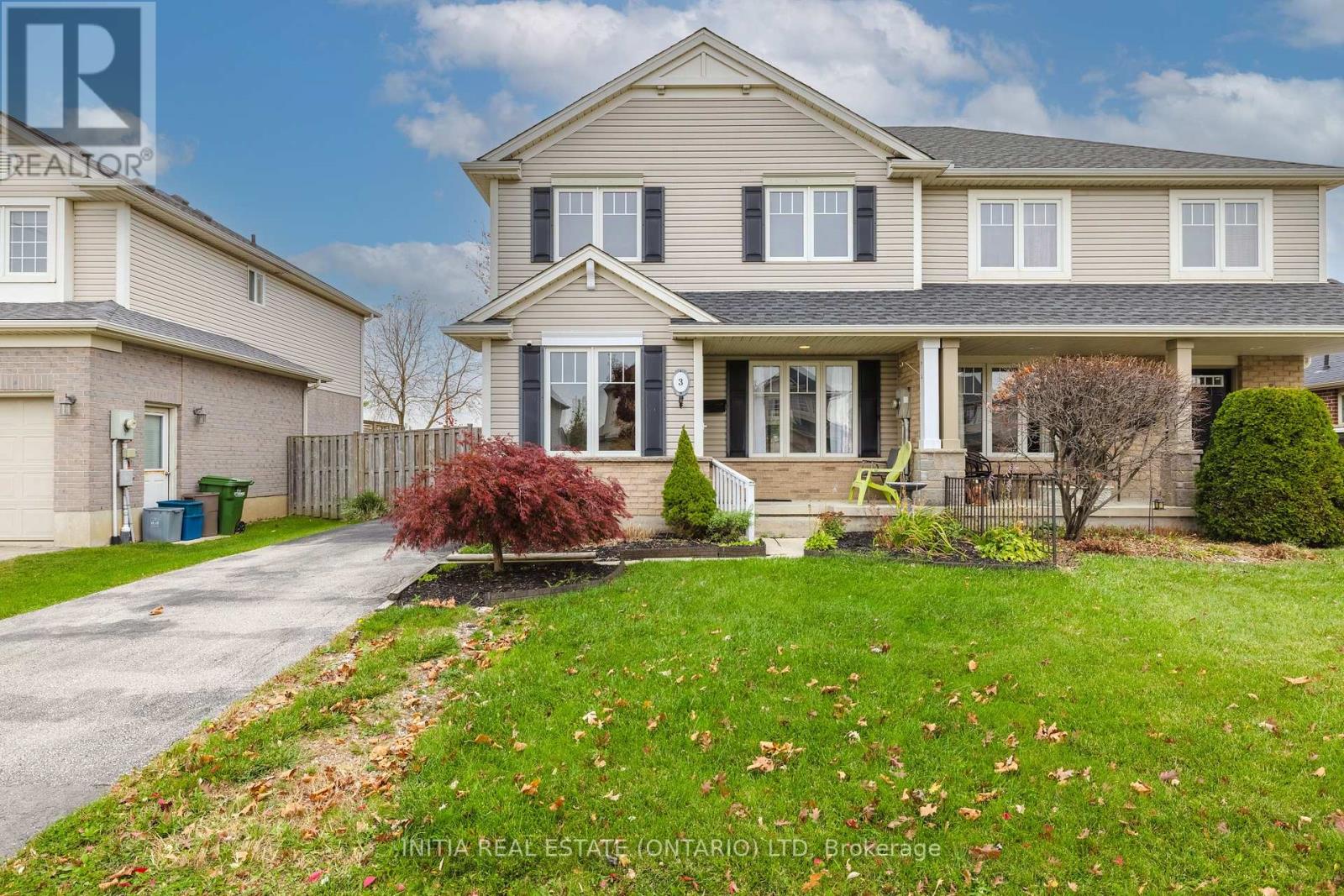3 Bedroom
3 Bathroom
1,100 - 1,500 ft2
Central Air Conditioning
Forced Air
Landscaped
$529,900
This Hayhoe home is built with meticulous workmanship. The lower level comes with a great room, kitchen, a 2-piece washroom, and a dining room with sliding doors that head into a backyard area which is fenced. The outdoor space is composed of a huge deck with a gas BBQ, large shed/workshop area, and a hot tub. Three bedrooms and a 3-piece bath are located on the second floor. A semi-finished basement has a second full bathroom as well. This house has been very well maintained including the changes of the furnace, kitchen top, sink and dishwasher, microwave. Also, it has a driveway which has a connection for electric vehicles. (id:46638)
Property Details
|
MLS® Number
|
X10402978 |
|
Property Type
|
Single Family |
|
Community Name
|
SE |
|
Amenities Near By
|
Park, Public Transit |
|
Community Features
|
School Bus |
|
Equipment Type
|
Water Heater |
|
Features
|
Sump Pump |
|
Parking Space Total
|
2 |
|
Rental Equipment Type
|
Water Heater |
|
Structure
|
Porch, Deck, Workshop |
Building
|
Bathroom Total
|
3 |
|
Bedrooms Above Ground
|
3 |
|
Bedrooms Total
|
3 |
|
Appliances
|
Hot Tub, Water Heater, Water Meter, Dishwasher, Dryer, Microwave, Refrigerator, Stove, Washer, Window Coverings |
|
Basement Development
|
Partially Finished |
|
Basement Type
|
N/a (partially Finished) |
|
Construction Style Attachment
|
Semi-detached |
|
Cooling Type
|
Central Air Conditioning |
|
Exterior Finish
|
Vinyl Siding, Brick |
|
Fire Protection
|
Smoke Detectors |
|
Foundation Type
|
Poured Concrete |
|
Half Bath Total
|
1 |
|
Heating Fuel
|
Natural Gas |
|
Heating Type
|
Forced Air |
|
Stories Total
|
2 |
|
Size Interior
|
1,100 - 1,500 Ft2 |
|
Type
|
House |
|
Utility Water
|
Municipal Water |
Land
|
Acreage
|
No |
|
Land Amenities
|
Park, Public Transit |
|
Landscape Features
|
Landscaped |
|
Sewer
|
Sanitary Sewer |
|
Size Depth
|
114 Ft |
|
Size Frontage
|
35 Ft |
|
Size Irregular
|
35 X 114 Ft |
|
Size Total Text
|
35 X 114 Ft |
|
Zoning Description
|
R1 |
Rooms
| Level |
Type |
Length |
Width |
Dimensions |
|
Second Level |
Bedroom |
4.09 m |
3.76 m |
4.09 m x 3.76 m |
|
Second Level |
Bedroom 2 |
3.91 m |
3.76 m |
3.91 m x 3.76 m |
|
Second Level |
Bedroom 3 |
2.77 m |
3.07 m |
2.77 m x 3.07 m |
|
Second Level |
Bathroom |
2.29 m |
2.46 m |
2.29 m x 2.46 m |
|
Basement |
Bathroom |
2.06 m |
2.51 m |
2.06 m x 2.51 m |
|
Basement |
Recreational, Games Room |
6.1 m |
5.21 m |
6.1 m x 5.21 m |
|
Main Level |
Family Room |
3.89 m |
3.91 m |
3.89 m x 3.91 m |
|
Main Level |
Dining Room |
4.27 m |
1.65 m |
4.27 m x 1.65 m |
|
Main Level |
Kitchen |
4.27 m |
2.79 m |
4.27 m x 2.79 m |
|
Main Level |
Bathroom |
1.83 m |
1.8 m |
1.83 m x 1.8 m |
Utilities
|
Cable
|
Available |
|
Sewer
|
Installed |
https://www.realtor.ca/real-estate/27609531/3-southgate-parkway-n-st-thomas-se



































