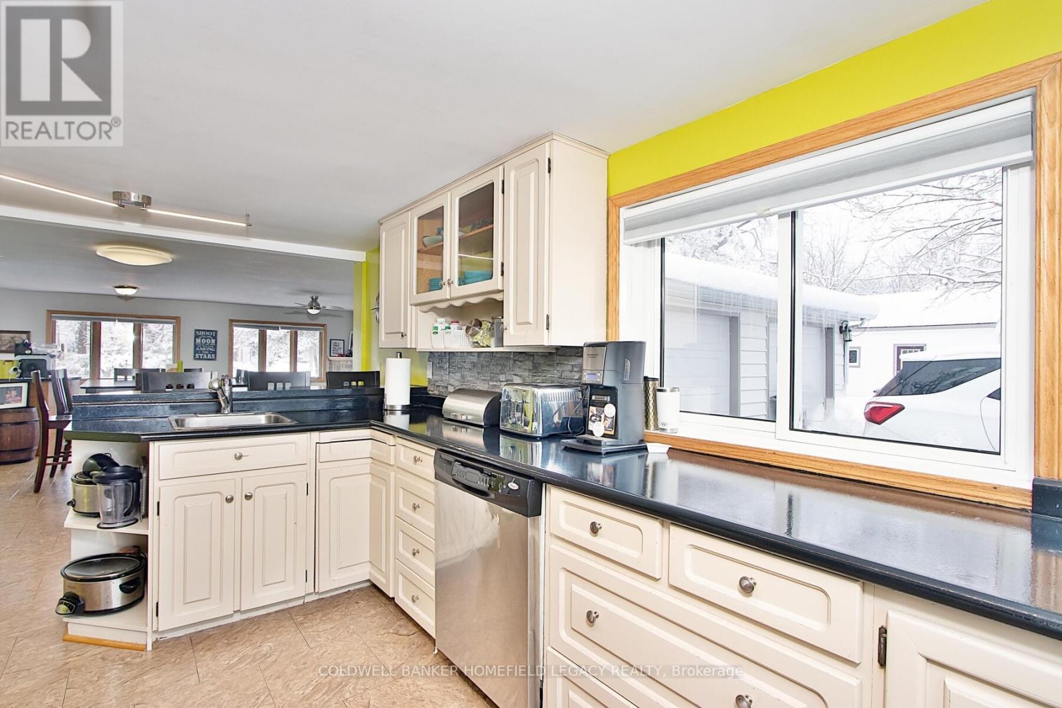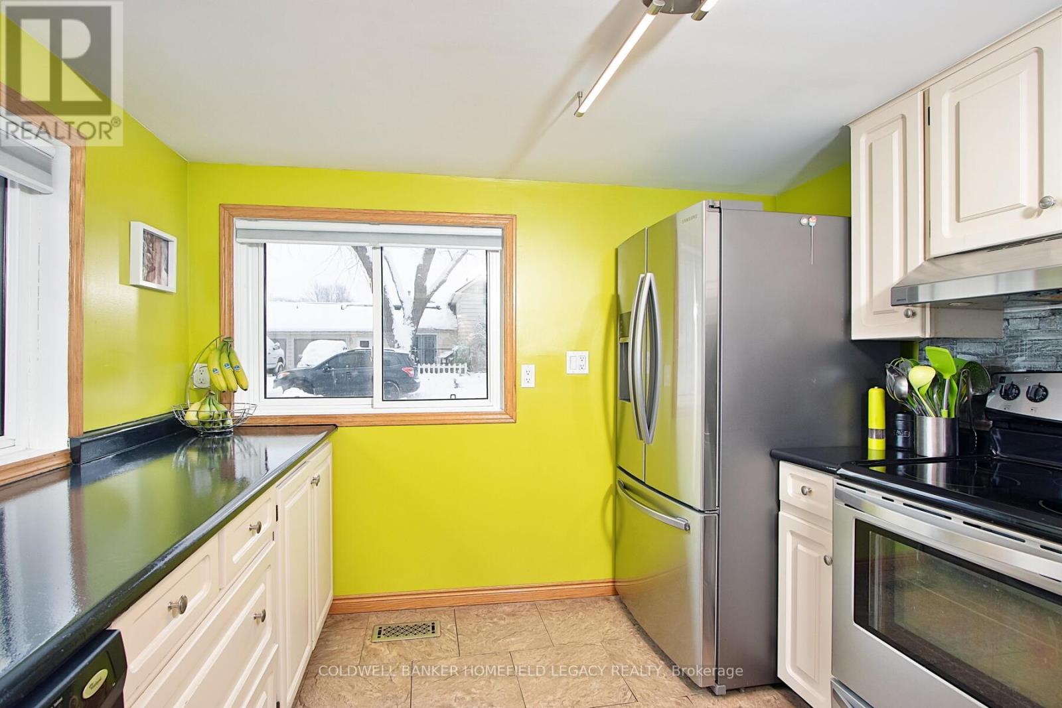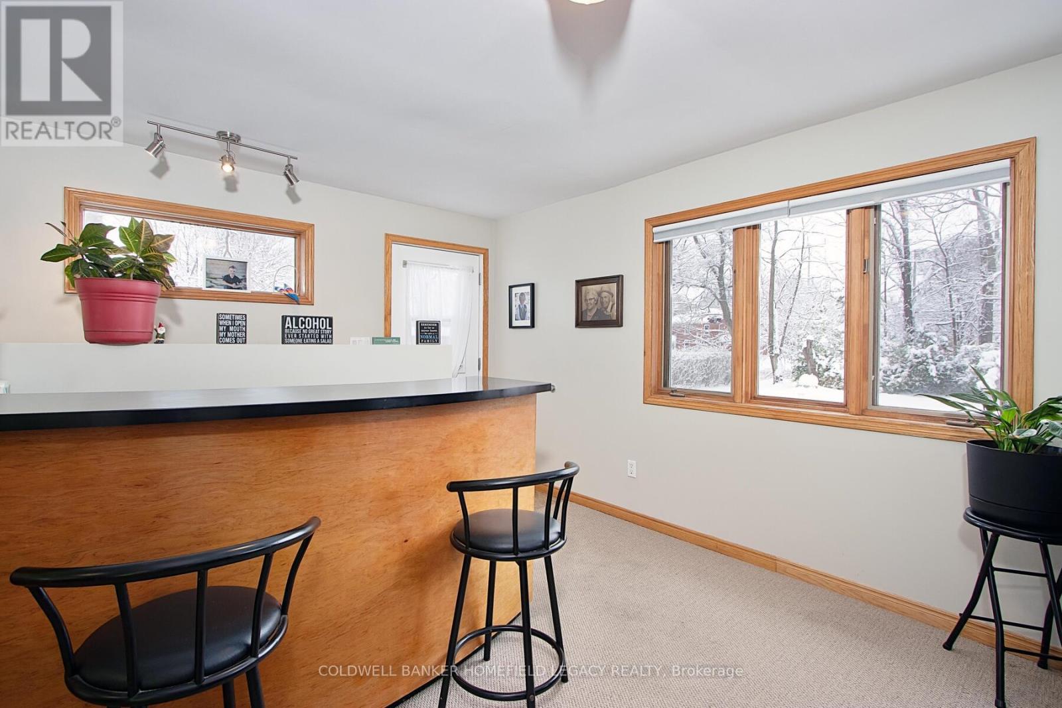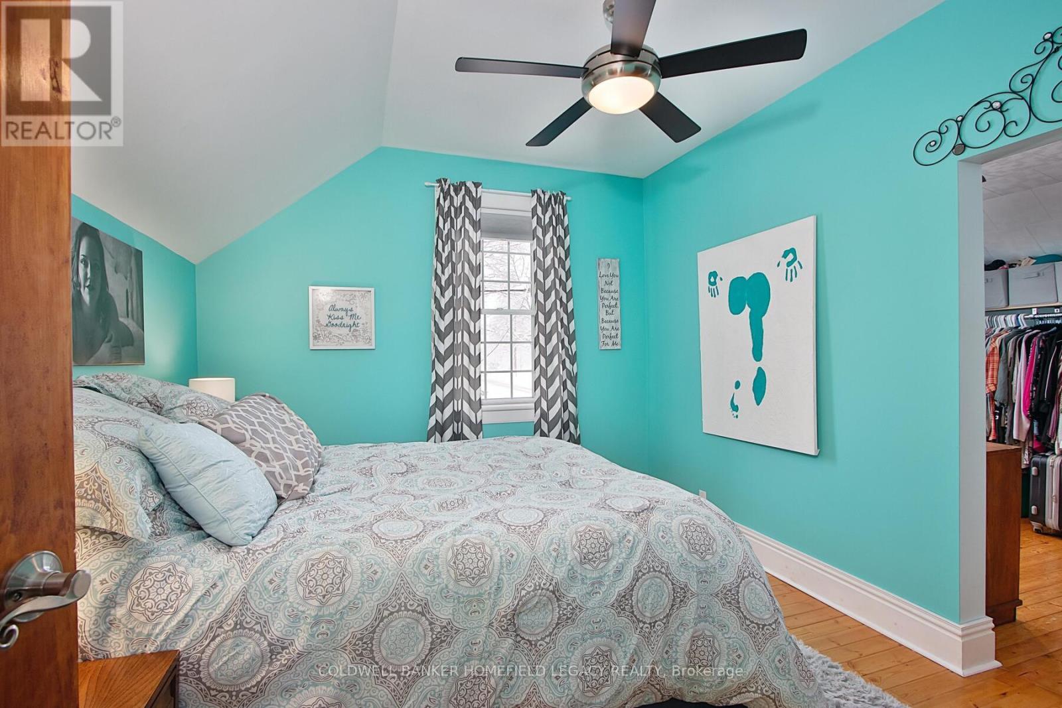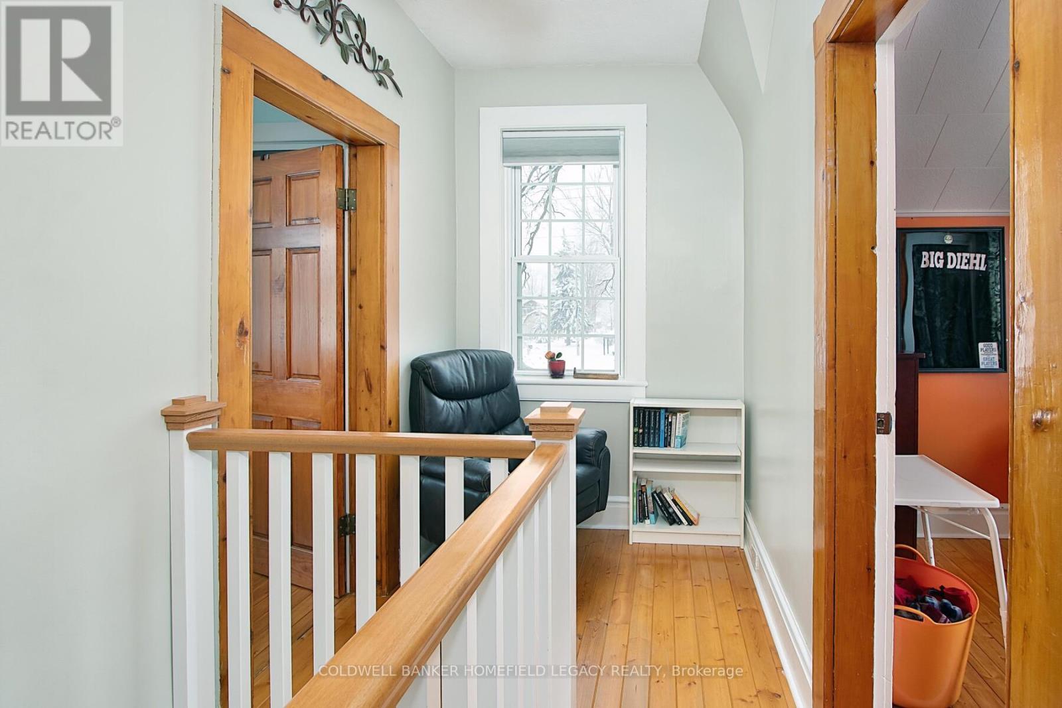3 Bedroom
2 Bathroom
1,500 - 2,000 ft2
Fireplace
Central Air Conditioning
Forced Air
Landscaped
$729,500
Welcome to 293 Elgin Street East St Marys : This family friendly 1 storey sided home is well located close to everything St Marys has to offer. Downtown St Marys shopping is a short walk as well as schools and Community Centre and arena . Having had extensive renovations over the years this 3 bedroom 1 and bath home is sure to please . The main level features a large open family room with gas fireplace overlooking the expansive deck and rear yard, a galley kitchen with custom cabinets which opens to a comfy dining area, a formal living room for entertaining, a main floor office or bedroom, plus a two piece washroom with laundry facilities and storage . The upper floor features Two or Three bedrooms depending on your choosing and a renovated 4 piece bathroom . The attached double garage is insulated and heated and is great for your hobbies or to do home mechanical work. Of special interest there is a recently built 22 by 24 foot two car garage or storage building with concrete flooring which is currently not insulated or serviced by hydro that can be finished to suit your needs and a large separate detached storage shed as well . Plenty of parking exists in the surfaced driveway with parking for an additional 4 cars .All of this on a 0.250 acre mature lot . Call your agent for a viewing today . **** EXTRAS **** Huge rear patio , Attached garage is insulated and heated , Separate two car garage 22 x 24 foot garage with concrete floor , does not have hydro and currently not insulated . detached garden shed . (id:46638)
Property Details
|
MLS® Number
|
X11884912 |
|
Property Type
|
Single Family |
|
Community Name
|
St. Marys |
|
Amenities Near By
|
Hospital, Park, Place Of Worship, Schools |
|
Community Features
|
Community Centre |
|
Equipment Type
|
Water Heater, Water Heater - Gas |
|
Features
|
Lighting, Paved Yard |
|
Parking Space Total
|
7 |
|
Rental Equipment Type
|
Water Heater, Water Heater - Gas |
|
Structure
|
Deck, Porch, Shed, Workshop |
Building
|
Bathroom Total
|
2 |
|
Bedrooms Above Ground
|
3 |
|
Bedrooms Total
|
3 |
|
Amenities
|
Fireplace(s) |
|
Appliances
|
Garage Door Opener Remote(s), Water Meter, Water Purifier, Water Softener, Dishwasher, Dryer, Garage Door Opener, Refrigerator, Stove, Washer |
|
Basement Development
|
Partially Finished |
|
Basement Features
|
Walk-up |
|
Basement Type
|
N/a (partially Finished) |
|
Construction Style Attachment
|
Detached |
|
Cooling Type
|
Central Air Conditioning |
|
Exterior Finish
|
Vinyl Siding |
|
Fireplace Present
|
Yes |
|
Fireplace Total
|
1 |
|
Foundation Type
|
Concrete |
|
Half Bath Total
|
1 |
|
Heating Fuel
|
Natural Gas |
|
Heating Type
|
Forced Air |
|
Stories Total
|
2 |
|
Size Interior
|
1,500 - 2,000 Ft2 |
|
Type
|
House |
|
Utility Water
|
Municipal Water |
Parking
Land
|
Acreage
|
No |
|
Land Amenities
|
Hospital, Park, Place Of Worship, Schools |
|
Landscape Features
|
Landscaped |
|
Sewer
|
Sanitary Sewer |
|
Size Depth
|
142 Ft ,4 In |
|
Size Frontage
|
76 Ft ,1 In |
|
Size Irregular
|
76.1 X 142.4 Ft |
|
Size Total Text
|
76.1 X 142.4 Ft|under 1/2 Acre |
|
Zoning Description
|
R3 |
Rooms
| Level |
Type |
Length |
Width |
Dimensions |
|
Main Level |
Kitchen |
3.89 m |
3.05 m |
3.89 m x 3.05 m |
|
Main Level |
Living Room |
3.78 m |
6.15 m |
3.78 m x 6.15 m |
|
Main Level |
Office |
3.71 m |
3.27 m |
3.71 m x 3.27 m |
|
Main Level |
Laundry Room |
3.71 m |
2.77 m |
3.71 m x 2.77 m |
|
Main Level |
Dining Room |
4.77 m |
3.06 m |
4.77 m x 3.06 m |
|
Main Level |
Family Room |
7.18 m |
7.29 m |
7.18 m x 7.29 m |
|
Upper Level |
Bathroom |
2.8 m |
2.59 m |
2.8 m x 2.59 m |
|
Upper Level |
Bedroom |
3.93 m |
3.33 m |
3.93 m x 3.33 m |
|
Upper Level |
Bedroom 2 |
2.78 m |
3.34 m |
2.78 m x 3.34 m |
|
Upper Level |
Bedroom 3 |
3.83 m |
2.6 m |
3.83 m x 2.6 m |
Utilities
|
Cable
|
Installed |
|
Sewer
|
Installed |
https://www.realtor.ca/real-estate/27720292/293-elgin-street-e-st-marys-st-marys








