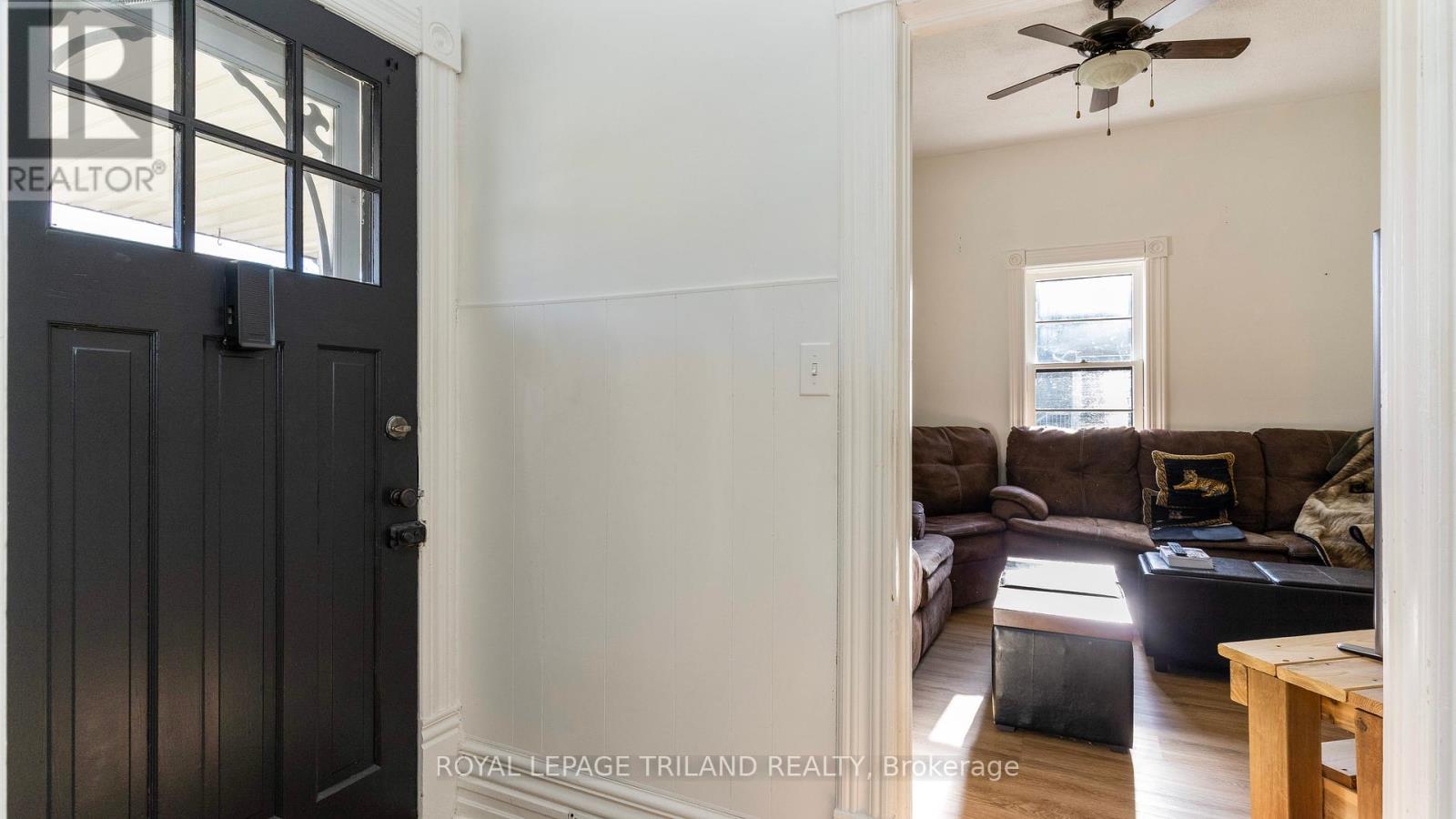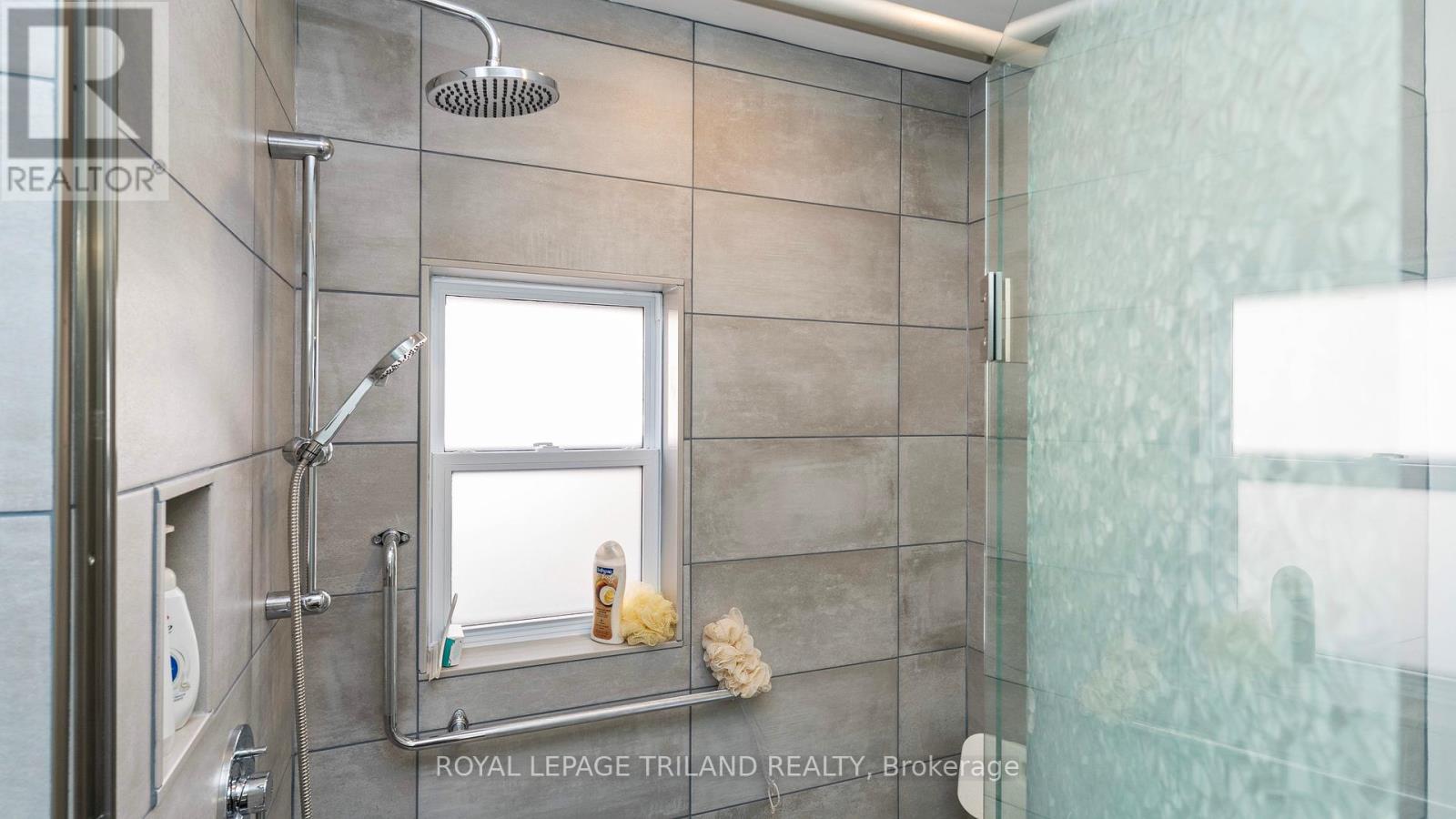290 John Street Warwick, Ontario N0M 2S0
$399,900
Welcome home to this charming 2 bedroom family bungalow in the heart of Watford. A very nice 70' x 132' lot situated on a quite street, this home is ideal for a small family or someone looking to downsize with easy main floor living at its best. The primary bedroom is quite spacious and has its own, newly updated 3-piece ensuite bathroom with glass shower (2023). Down the hall is the main floor 2-piece bathroom and laundry room with modern touches that include a real wood countertop, for easy folding and storage, as well as a brand new GE all in one washer/dryer machine. The well-lit eat-in kitchen features a center island and an interior pass-through window that looks into to the dining room and living area. Just adjacent to the kitchen is the spacious den/family room that has sliding door access to the 12.5 x 16 deck in the fully fenced backyard. The basement is unfinished and currently used for storage and utility room. Dont miss a chance to make this your next family home, book a showing today! (id:46638)
Property Details
| MLS® Number | X11436685 |
| Property Type | Single Family |
| Community Name | Watford |
| Equipment Type | Water Heater - Gas |
| Features | Sump Pump |
| Parking Space Total | 4 |
| Rental Equipment Type | Water Heater - Gas |
| Structure | Shed |
Building
| Bathroom Total | 2 |
| Bedrooms Above Ground | 2 |
| Bedrooms Total | 2 |
| Appliances | Dishwasher, Dryer, Refrigerator, Stove |
| Architectural Style | Bungalow |
| Basement Development | Unfinished |
| Basement Type | N/a (unfinished) |
| Construction Style Attachment | Detached |
| Cooling Type | Central Air Conditioning |
| Exterior Finish | Vinyl Siding, Aluminum Siding |
| Foundation Type | Concrete |
| Half Bath Total | 1 |
| Stories Total | 1 |
| Type | House |
| Utility Water | Municipal Water |
Land
| Acreage | No |
| Sewer | Sanitary Sewer |
| Size Depth | 132 Ft ,4 In |
| Size Frontage | 70 Ft ,2 In |
| Size Irregular | 70.21 X 132.39 Ft |
| Size Total Text | 70.21 X 132.39 Ft |
Rooms
| Level | Type | Length | Width | Dimensions |
|---|---|---|---|---|
| Basement | Utility Room | 6.69 m | 7.58 m | 6.69 m x 7.58 m |
| Basement | Utility Room | 4.57 m | 8.19 m | 4.57 m x 8.19 m |
| Main Level | Primary Bedroom | 3.54 m | 4.25 m | 3.54 m x 4.25 m |
| Main Level | Bedroom | 2.88 m | 3.05 m | 2.88 m x 3.05 m |
| Main Level | Living Room | 3.42 m | 3.79 m | 3.42 m x 3.79 m |
| Main Level | Dining Room | 3.56 m | 4.01 m | 3.56 m x 4.01 m |
| Main Level | Kitchen | 4.02 m | 4.27 m | 4.02 m x 4.27 m |
| Main Level | Family Room | 3.54 m | 6.01 m | 3.54 m x 6.01 m |
| Main Level | Laundry Room | 1.93 m | 2.79 m | 1.93 m x 2.79 m |
https://www.realtor.ca/real-estate/27692682/290-john-street-warwick-watford-watford
Contact Us
Contact us for more information
(519) 672-9880






























