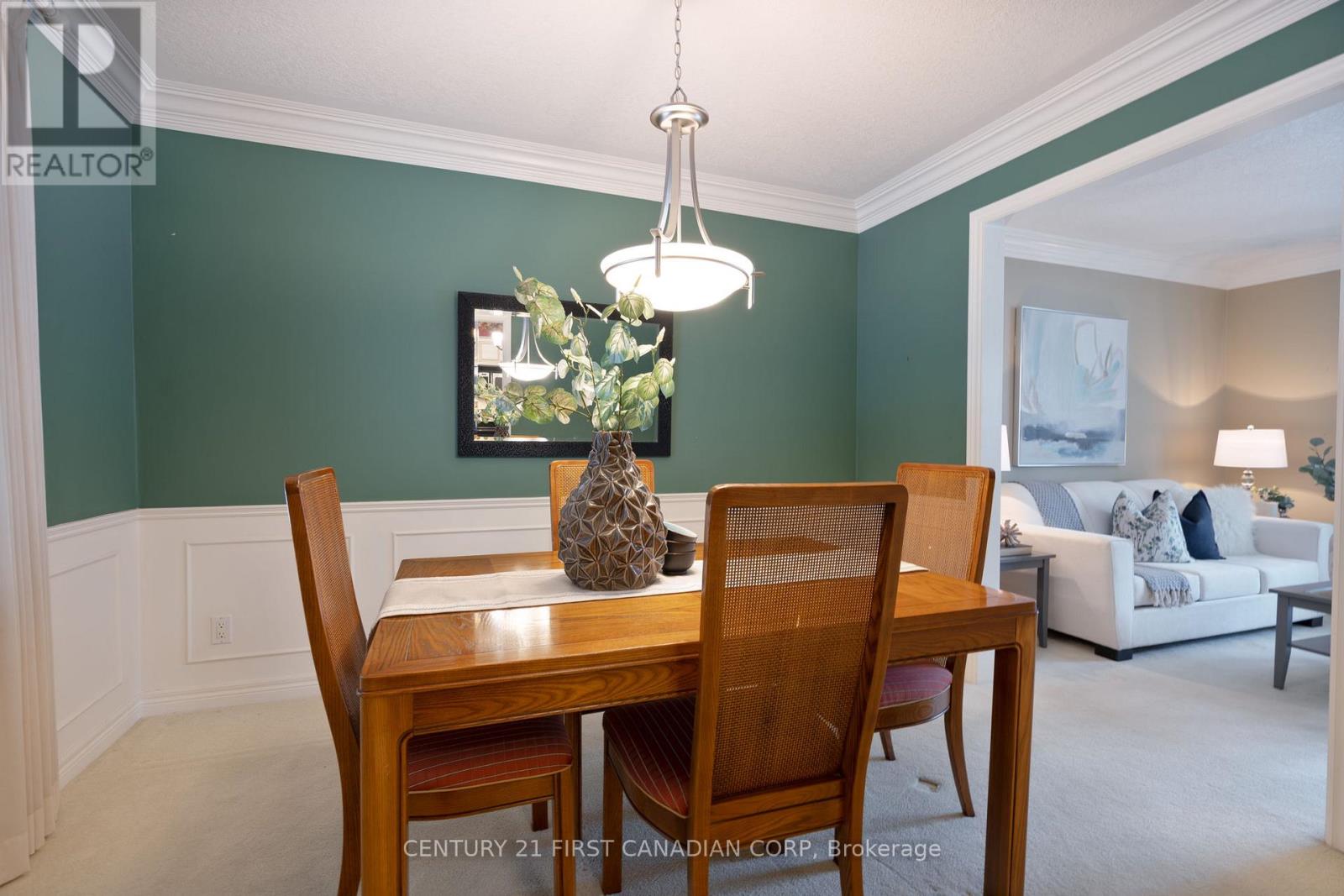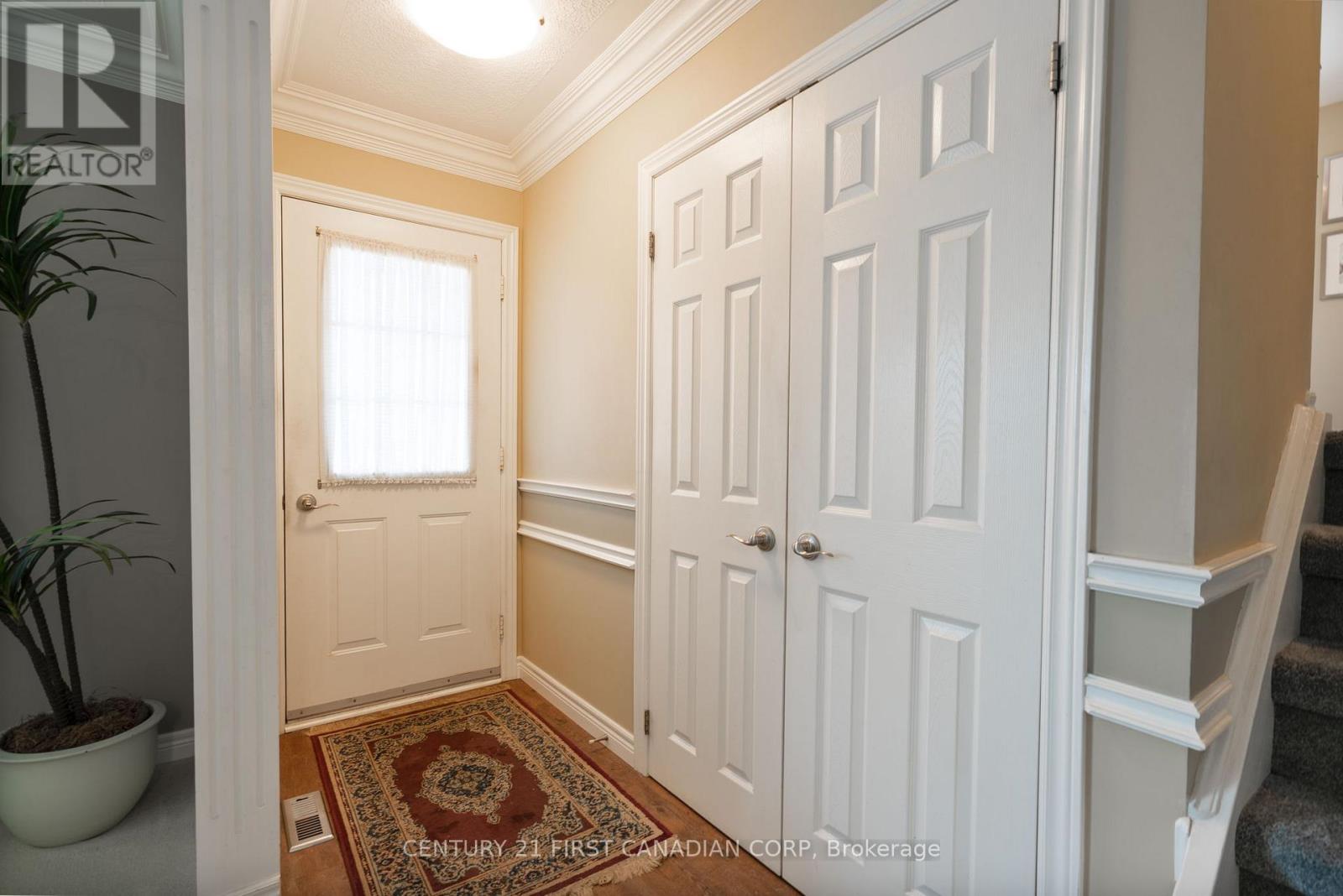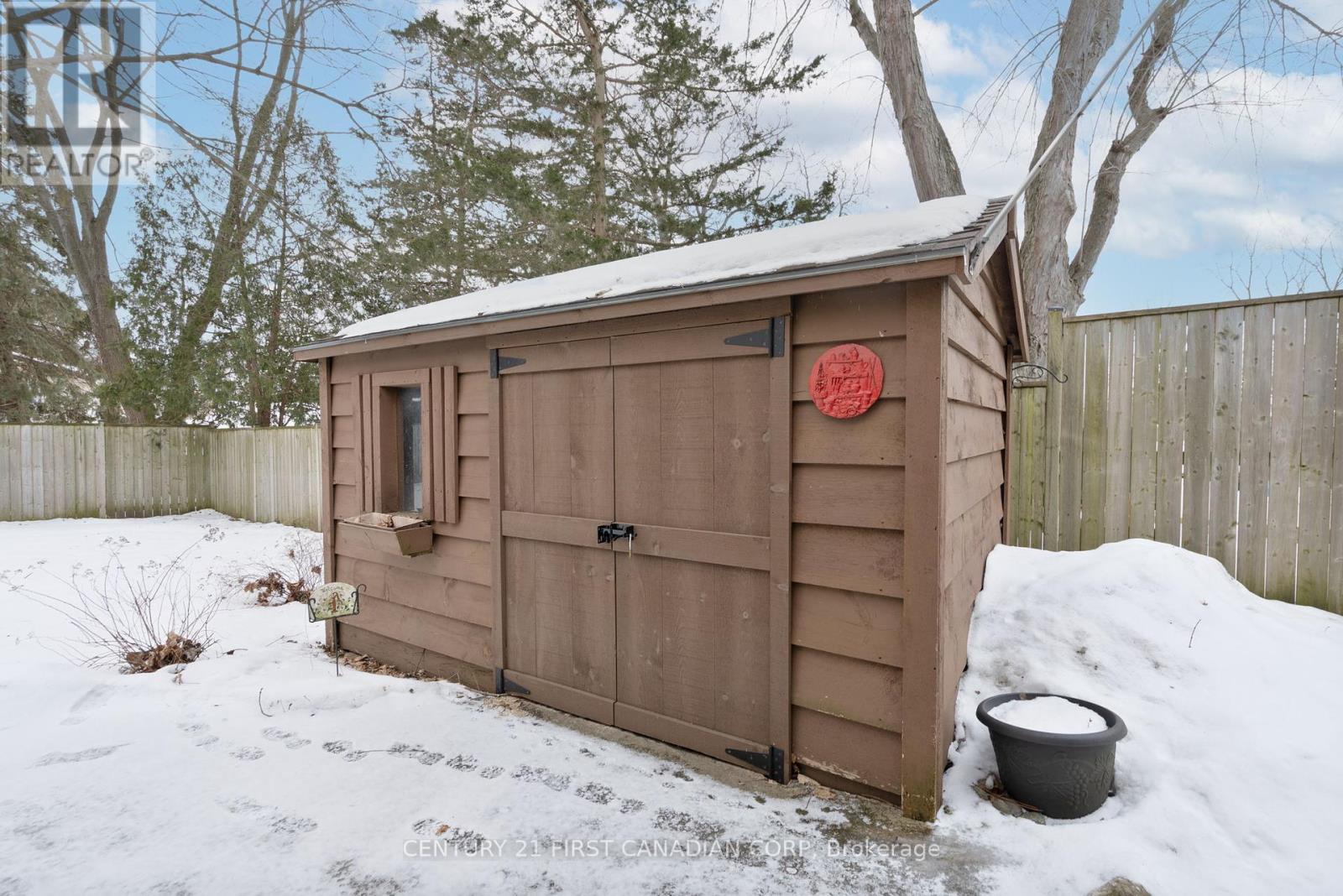29 Blue Ridge Crescent London, Ontario N6K 2W9
$624,900
Updated and exceptionally well cared for family home on quiet treelined street in sought after Byron! 3 bed + bonus office craft/small den PLUS 2 totally renovated baths. Renovated eat-in kitchen with stainless steel accents, antiqued cabinets, and granite counters, formal dining room, and FULL basement area for Recreation, Gym or storage. Enjoy a fantastic POOL SIZED southwest exposed yard with WALK-UP steps out + 15 x 20 covered patio for festive gatherings + 12 x 8 storage shed. Bright and airy with 3 ample rooms in upper level and spacious living on the garden level with exposed brick, dry bar, and cozy fireplace in the living room + a small craft room/office. Boasts further: crown moldings, knockdown ceilings, a 21 front covered porch, bay window, gas bbq bib, kitchen pocket door, handsome reclaimed brick, upgraded doors and hardware, hardwoods in 2 bedrooms, heated floor in main bath, HE furnace, 100 amp electric, and all vinyl sash windows. Potential in-law potential with walk up and full bath at garden level, or Home-based business! Location couldn't be better! Steps to schools, groceries, and all amenities. Springbank park, Boler Mountain, and environmentally sensitive areas are all super close! Make an appointment to see this now! (id:46638)
Open House
This property has open houses!
2:00 pm
Ends at:4:00 pm
2:00 pm
Ends at:4:00 pm
Property Details
| MLS® Number | X11960101 |
| Property Type | Single Family |
| Community Name | South K |
| Equipment Type | Water Heater |
| Features | Flat Site |
| Parking Space Total | 3 |
| Rental Equipment Type | Water Heater |
| Structure | Patio(s) |
Building
| Bathroom Total | 2 |
| Bedrooms Above Ground | 3 |
| Bedrooms Total | 3 |
| Amenities | Fireplace(s) |
| Appliances | Dryer, Freezer, Microwave, Refrigerator, Stove, Washer |
| Basement Development | Finished |
| Basement Features | Walk-up |
| Basement Type | N/a (finished) |
| Construction Style Attachment | Detached |
| Construction Style Split Level | Sidesplit |
| Cooling Type | Central Air Conditioning |
| Exterior Finish | Brick, Steel |
| Fireplace Present | Yes |
| Fireplace Total | 1 |
| Foundation Type | Poured Concrete |
| Heating Fuel | Natural Gas |
| Heating Type | Forced Air |
| Size Interior | 1,100 - 1,500 Ft2 |
| Type | House |
| Utility Water | Municipal Water |
Land
| Acreage | No |
| Sewer | Sanitary Sewer |
| Size Depth | 106 Ft |
| Size Frontage | 43 Ft |
| Size Irregular | 43 X 106 Ft |
| Size Total Text | 43 X 106 Ft |
| Zoning Description | R1-6 |
Rooms
| Level | Type | Length | Width | Dimensions |
|---|---|---|---|---|
| Second Level | Primary Bedroom | 4.4 m | 3.6 m | 4.4 m x 3.6 m |
| Second Level | Bedroom 2 | 3.6 m | 3.8 m | 3.6 m x 3.8 m |
| Second Level | Bedroom 3 | 3.3 m | 3.3 m | 3.3 m x 3.3 m |
| Third Level | Family Room | 7.3 m | 4.6 m | 7.3 m x 4.6 m |
| Third Level | Den | 2 m | 2.6 m | 2 m x 2.6 m |
| Lower Level | Utility Room | 6.2 m | 3.6 m | 6.2 m x 3.6 m |
| Lower Level | Exercise Room | 6.6 m | 2.7 m | 6.6 m x 2.7 m |
| Main Level | Foyer | 3.6 m | 1.3 m | 3.6 m x 1.3 m |
| Main Level | Kitchen | 3.6 m | 3.3 m | 3.6 m x 3.3 m |
| Main Level | Dining Room | 3.3 m | 3.9 m | 3.3 m x 3.9 m |
| Main Level | Living Room | 3.7 m | 5.3 m | 3.7 m x 5.3 m |
https://www.realtor.ca/real-estate/27886029/29-blue-ridge-crescent-london-south-k
Contact Us
Contact us for more information
(519) 673-3390




































