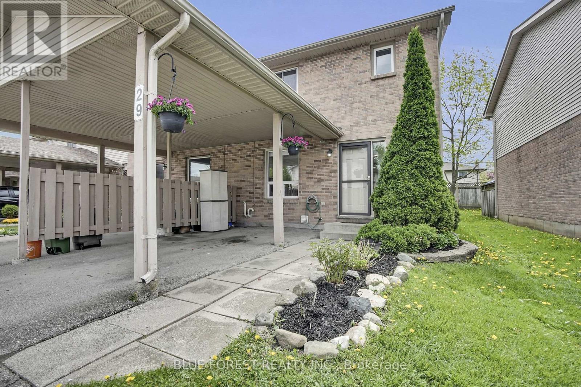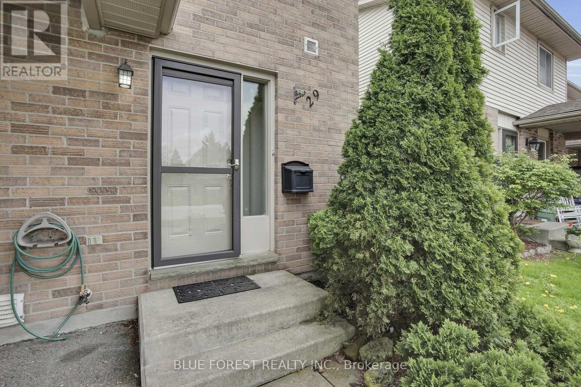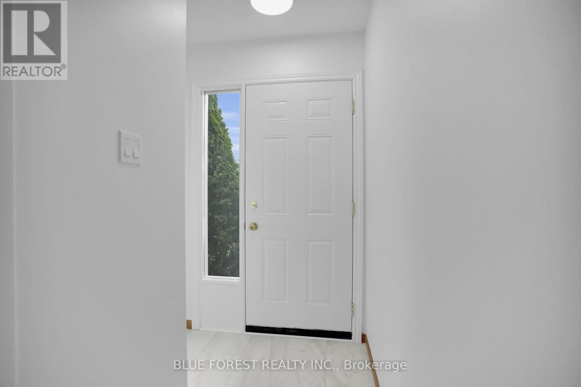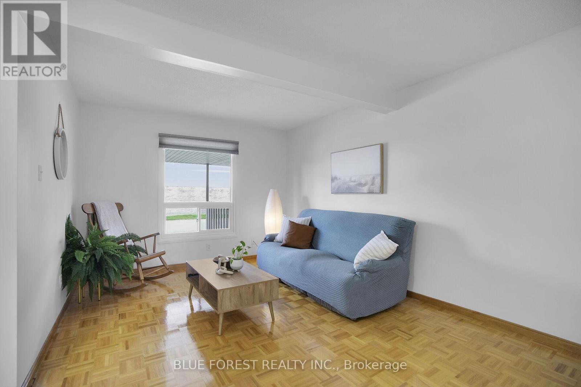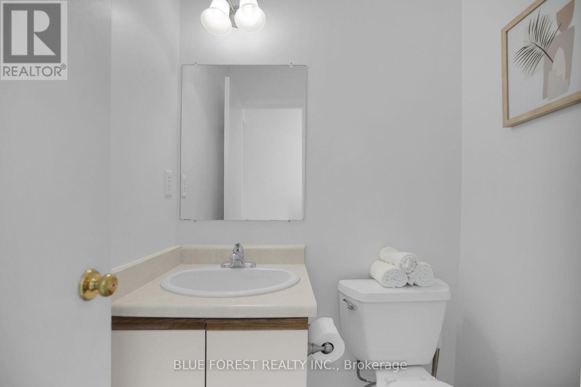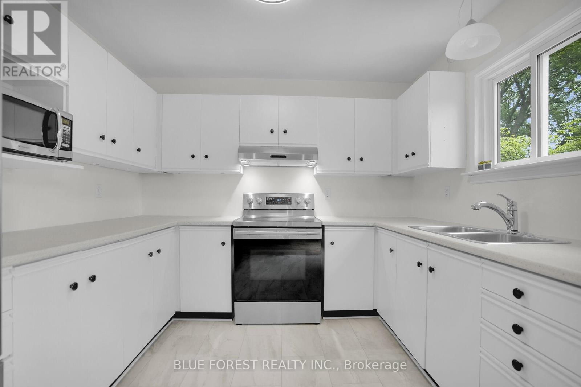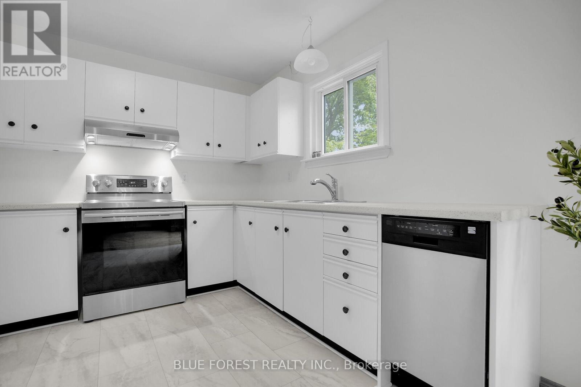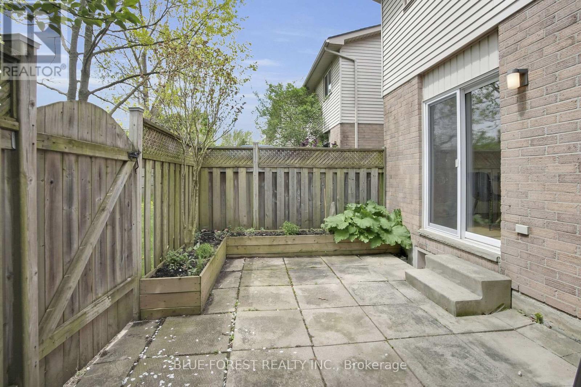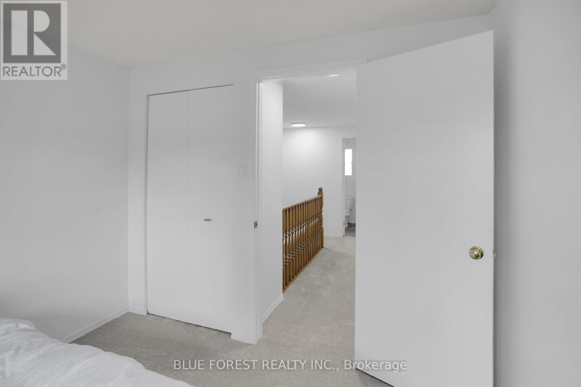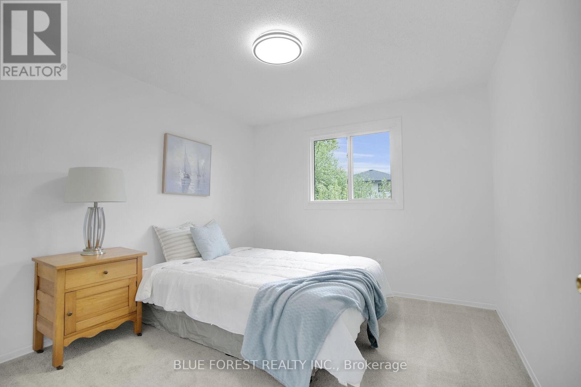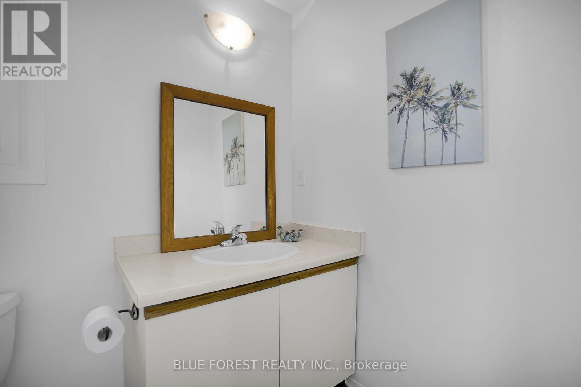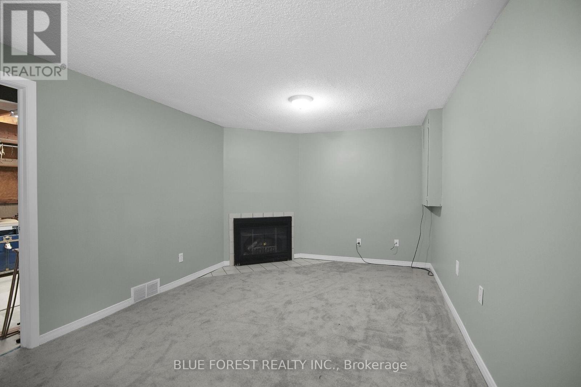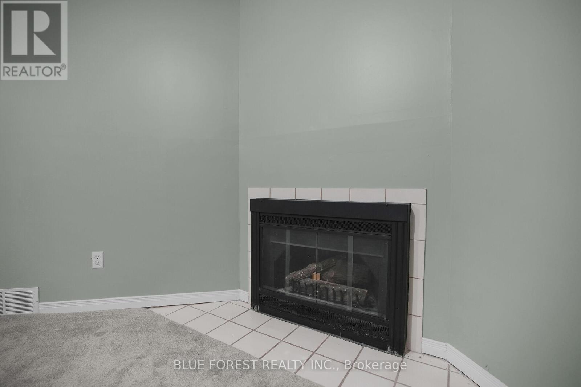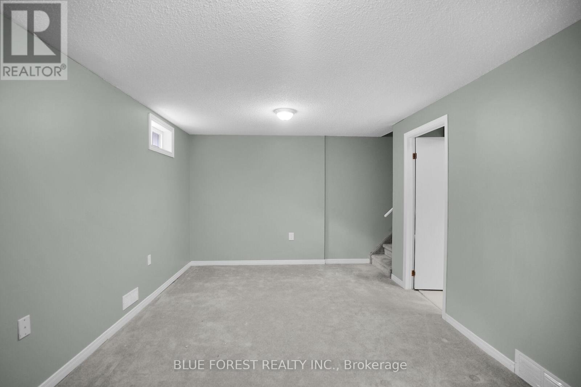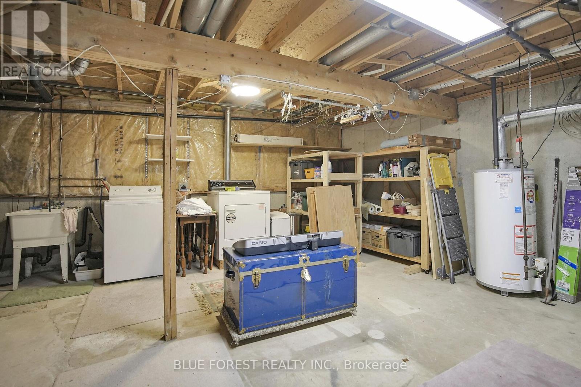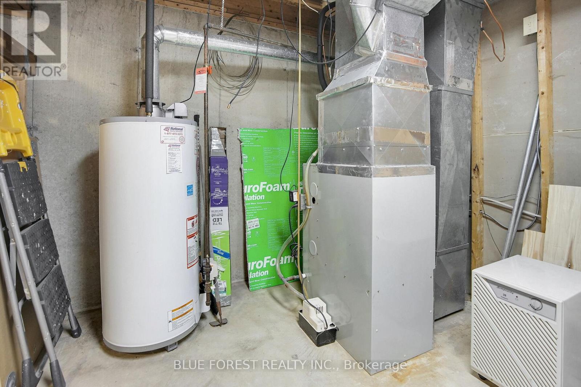29 - 720 Deveron Crescent London South, Ontario N5Z 4W6
$424,900Maintenance, Insurance, Common Area Maintenance, Parking
$218 Monthly
Maintenance, Insurance, Common Area Maintenance, Parking
$218 MonthlyExperience one of the largest layouts in this condo complex. This 3-bedroom, 1.5-bathroom end unit town-home is move-in ready. Recently updated, the home features fresh paint throughout, new vinyl flooring in the foyer, bathrooms, and kitchen, as well as new carpet on the stairs and upper level. A bright kitchen with stainless steel appliances opens to a fully fenced yard with raised garden beds. A finished basement offers additional living space and plenty of storage. Conveniently located close to all amenities, this home combines comfort with convenience. (id:46638)
Property Details
| MLS® Number | X12150603 |
| Property Type | Single Family |
| Community Name | South T |
| Community Features | Pets Not Allowed |
| Features | In Suite Laundry, Sump Pump |
| Parking Space Total | 2 |
Building
| Bathroom Total | 2 |
| Bedrooms Above Ground | 3 |
| Bedrooms Total | 3 |
| Amenities | Fireplace(s) |
| Appliances | Dishwasher, Dryer, Stove, Washer, Refrigerator |
| Basement Development | Finished |
| Basement Type | N/a (finished) |
| Cooling Type | Central Air Conditioning |
| Exterior Finish | Brick, Aluminum Siding |
| Fireplace Present | Yes |
| Fireplace Total | 1 |
| Half Bath Total | 1 |
| Heating Fuel | Natural Gas |
| Heating Type | Forced Air |
| Stories Total | 2 |
| Size Interior | 1,200 - 1,399 Ft2 |
| Type | Row / Townhouse |
Parking
| Carport | |
| No Garage |
Land
| Acreage | No |
| Zoning Description | R5-4 |
https://www.realtor.ca/real-estate/28317066/29-720-deveron-crescent-london-south-south-t-south-t
Contact Us
Contact us for more information


