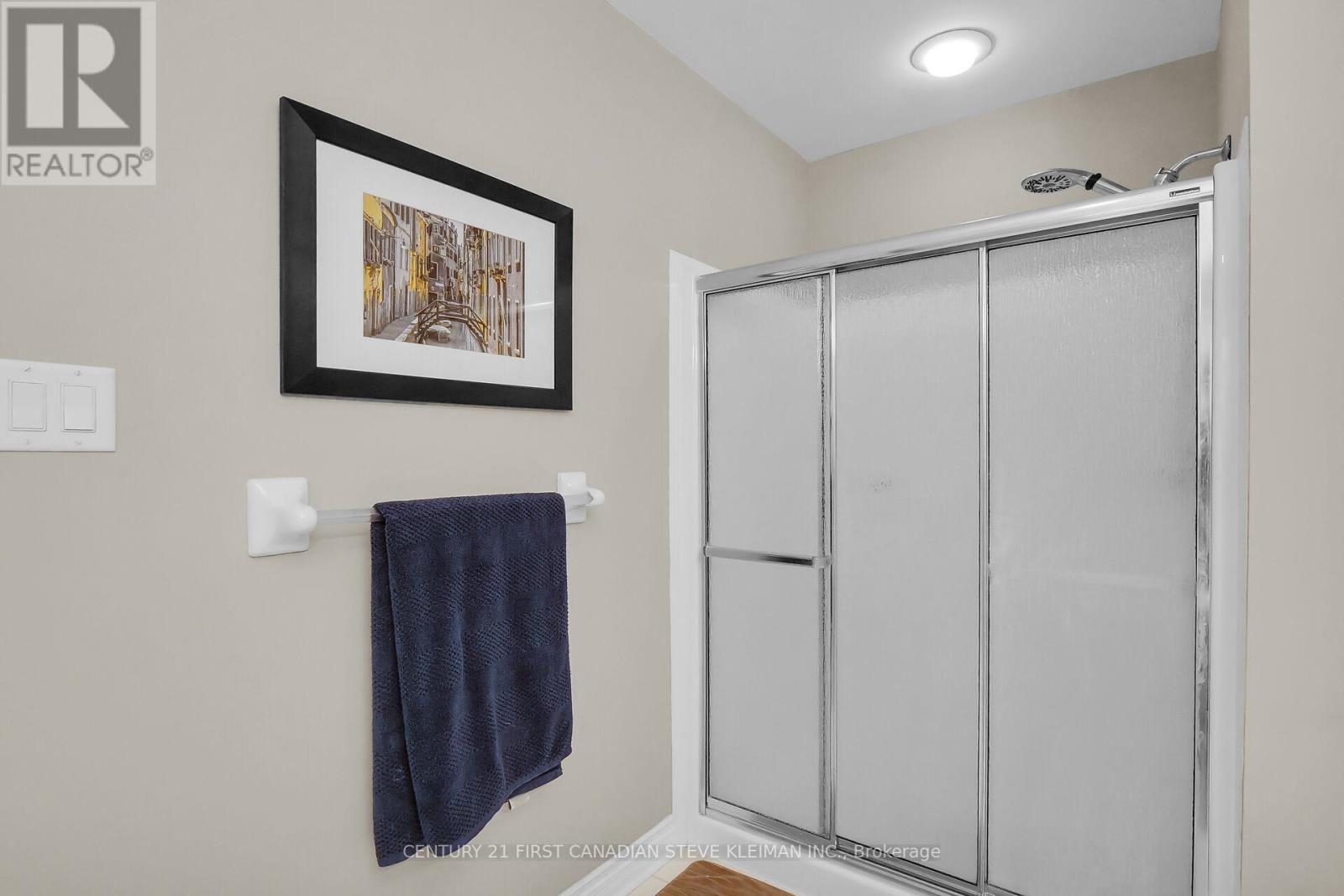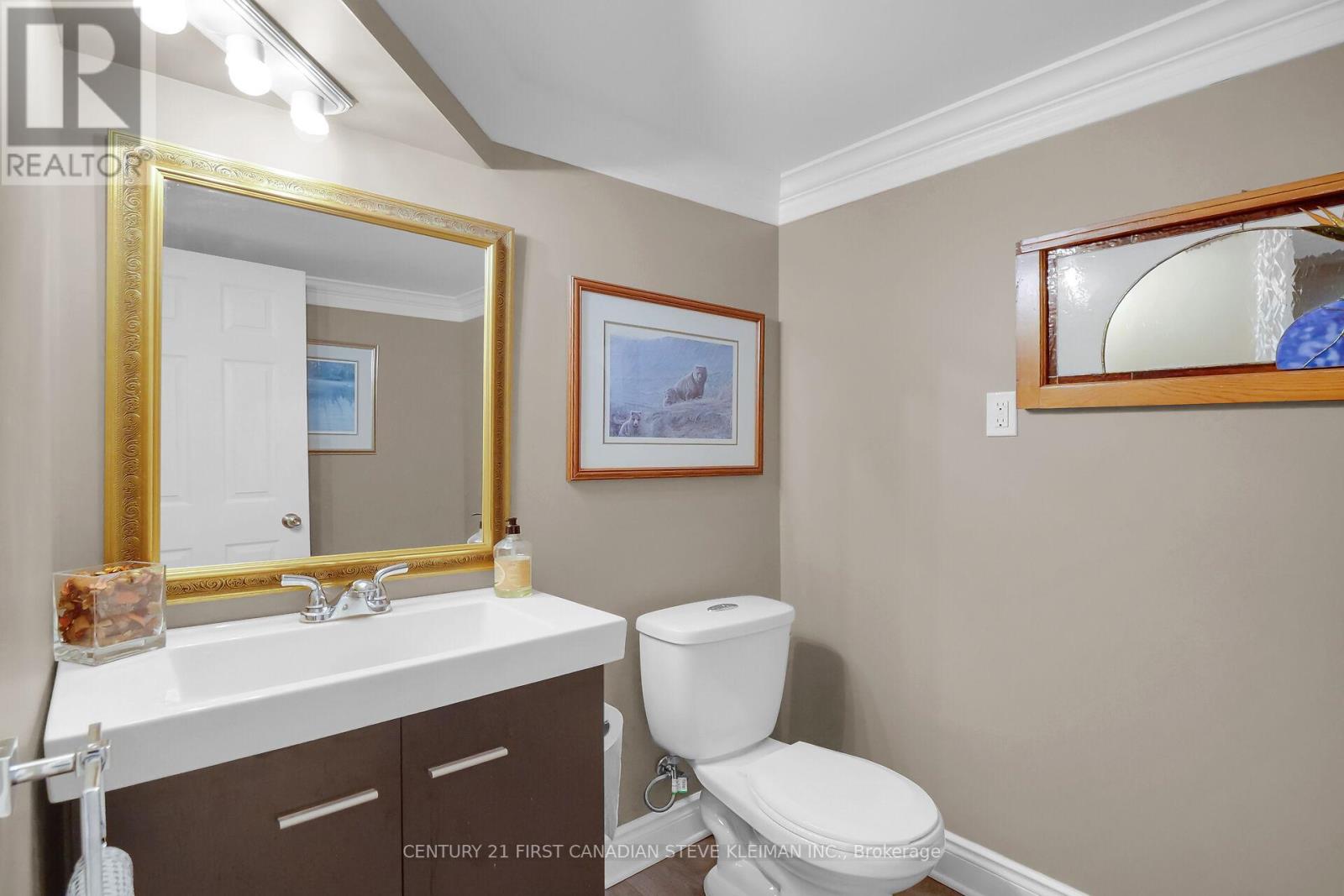29 - 320 Ambleside Drive London, Ontario N6G 5H9
$599,900Maintenance, Common Area Maintenance, Parking
$372.42 Monthly
Maintenance, Common Area Maintenance, Parking
$372.42 MonthlyUpdated 3-bedroom townhouse condo. Featuring a deep garage & beautifully designed home. The sunken foyer floor creates an immediate sense of warmth and openness. Main floor boasts gorgeous hardwood flooring adding a touch of elegance. Well-appointed kitchen features several updates, including a new sink, tap, garburator, & stunning granite countertops with a raised breakfast bar. High-end appliances, include Kenmore Elite fridge with water & ice, Kitchenaid gas range, & Kenmore Elite stainless dishwasher. The over-the-range microwave offers space to display cookbooks, & large pantry provides ample storage. Adjacent great room is perfect for relaxing, with a cozy gas fireplace & custom stained glass window that adds unique character. Step out through the sliding back door onto a private deck & fenced patio, where mature trees provide exceptional privacy. An open staircase with two landings leads to an impressive upper floor. The primary bedroom features a ceiling fan, two walk-in closets, & luxurious ensuite bathroom with double under-mount sinks, granite countertops, a deep soaker tub with tile surround, a shower with a seat, & Waterpik shower-head. Two additional bedrooms share the main bath, which also boasts granite countertops and an under-mount rectangular sink. The toilets (most dual flush), light fixtures, & bath mirrors have been updated throughout the home. Convenience continues with a BOSCH front-load washer and dryer located on the upper level. The finished lower features crown molding, luxury vinyl plank flooring, plenty of pot lights, & custom stained glass. The nook is a fantastic space for your trophies, books, or other cherished items. The fourth bathroom also includes crown molding & dual flush toilet, with plumbing roughed-in for a future shower. Additional features include an on-demand hot water heater (owned) & newer furnace. This home is located within the catchment areas for two of London's top schools: Masonville PS and Lucas HS. (id:46638)
Property Details
| MLS® Number | X11888747 |
| Property Type | Single Family |
| Community Name | North A |
| Community Features | Pet Restrictions |
| Equipment Type | None |
| Parking Space Total | 2 |
| Rental Equipment Type | None |
Building
| Bathroom Total | 4 |
| Bedrooms Above Ground | 3 |
| Bedrooms Total | 3 |
| Amenities | Fireplace(s) |
| Appliances | Garburator, Water Heater - Tankless, Dishwasher, Dryer, Refrigerator, Stove, Washer, Window Coverings |
| Basement Development | Finished |
| Basement Type | N/a (finished) |
| Cooling Type | Central Air Conditioning |
| Exterior Finish | Brick, Vinyl Siding |
| Fireplace Present | Yes |
| Fireplace Total | 1 |
| Half Bath Total | 2 |
| Heating Fuel | Natural Gas |
| Heating Type | Forced Air |
| Stories Total | 2 |
| Size Interior | 1,600 - 1,799 Ft2 |
| Type | Row / Townhouse |
Parking
| Attached Garage |
Land
| Acreage | No |
https://www.realtor.ca/real-estate/27729004/29-320-ambleside-drive-london-north-a
Contact Us
Contact us for more information
(519) 697-3000
































