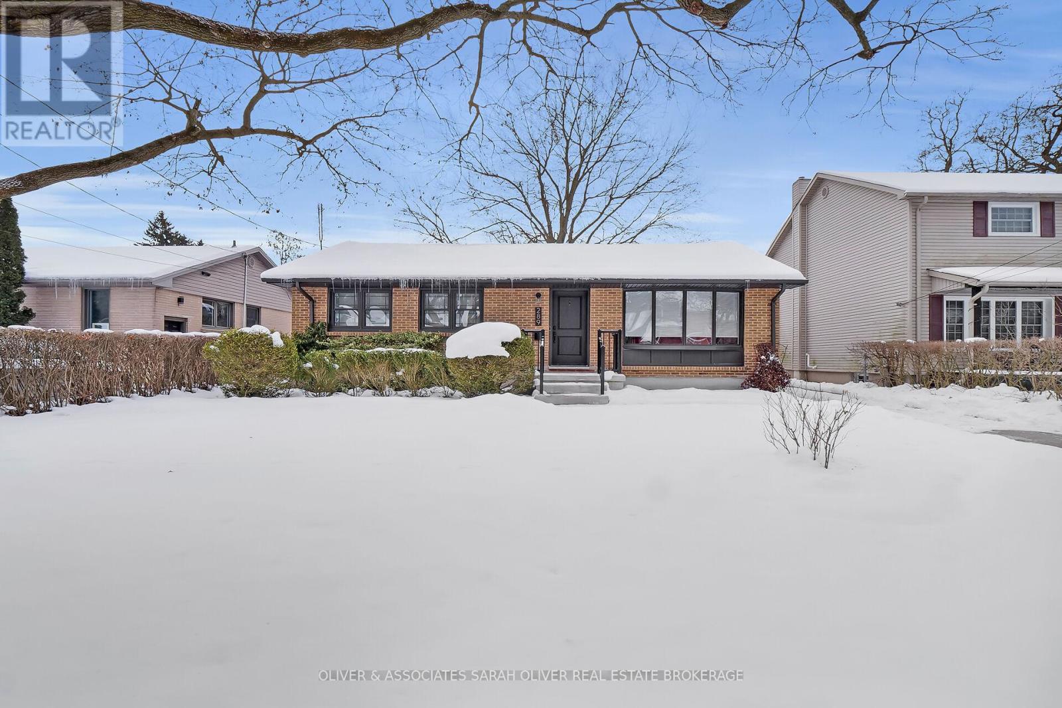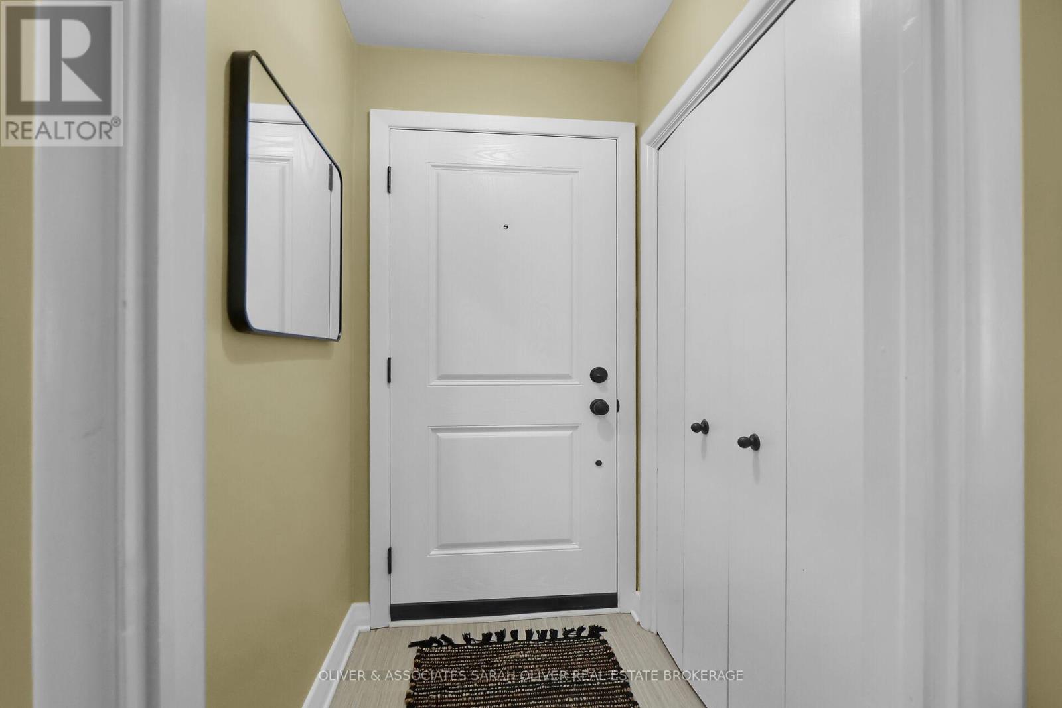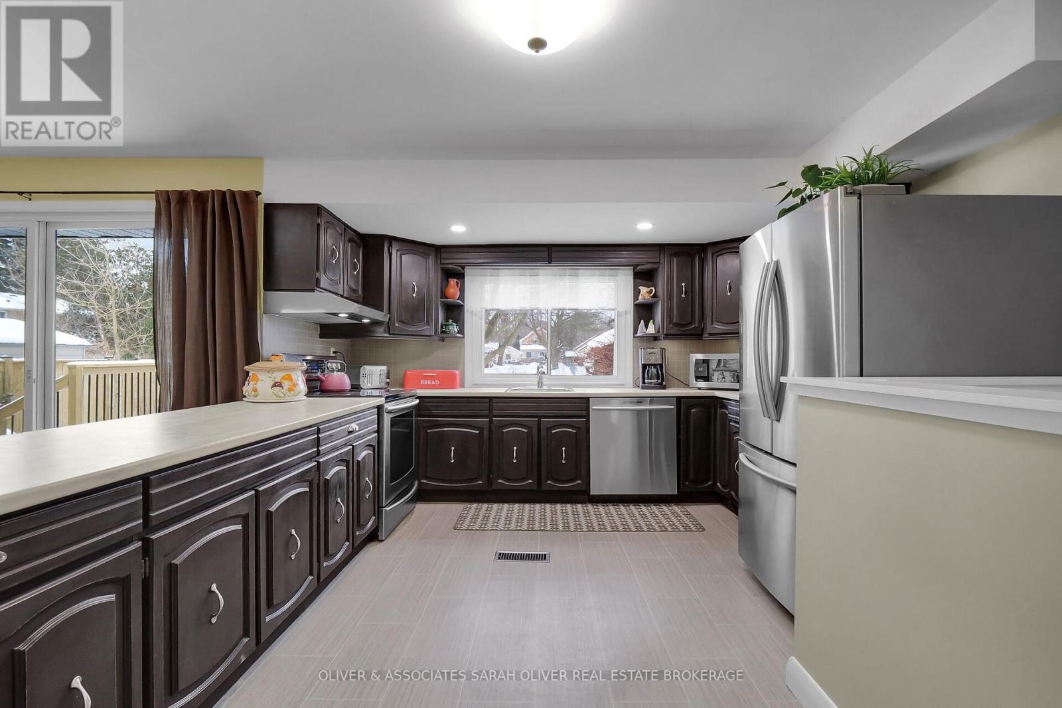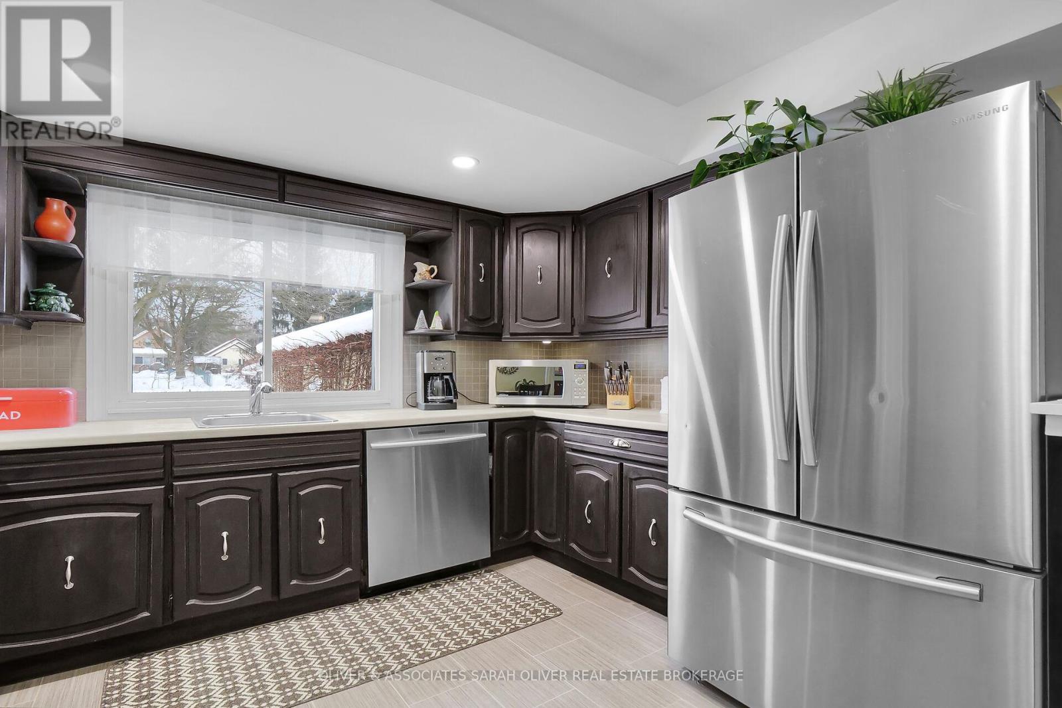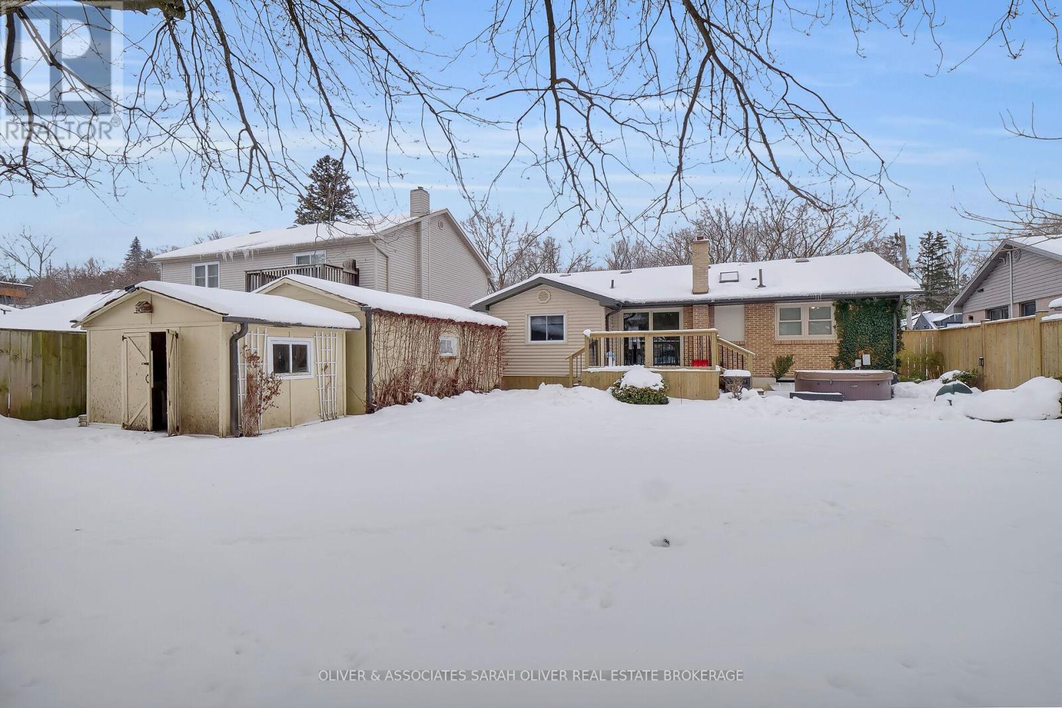289 Maurice Street London, Ontario N6H 1C6
3 Bedroom
1 Bathroom
700 - 1,100 ft2
Bungalow
Fireplace
Central Air Conditioning
Forced Air
$579,900
Nestled in a quiet residential area backing onto a park, this well loved bungalow wraps you in warmth and the feeling of home the moment you enter. Large Principal rooms with open concept dining to kitchen with a really large peninsula making it great for family gatherings. Updated Gentek windows and doors July 2022, deck and stairs 2016. Updated concrete front porch and railings July 2022. Furnace and air 2016, Water heater (Rental through Vista) 2016, Garage door opener 2021, the gardens will be lush with Perennials when the spring arrives. (id:46638)
Property Details
| MLS® Number | X11939887 |
| Property Type | Single Family |
| Community Name | North N |
| Amenities Near By | Park |
| Parking Space Total | 6 |
Building
| Bathroom Total | 1 |
| Bedrooms Above Ground | 3 |
| Bedrooms Total | 3 |
| Appliances | Garage Door Opener Remote(s), Dishwasher, Dryer, Garage Door Opener, Refrigerator, Stove, Washer |
| Architectural Style | Bungalow |
| Basement Development | Partially Finished |
| Basement Type | Full (partially Finished) |
| Construction Style Attachment | Detached |
| Cooling Type | Central Air Conditioning |
| Exterior Finish | Brick |
| Fireplace Present | Yes |
| Foundation Type | Poured Concrete |
| Heating Fuel | Natural Gas |
| Heating Type | Forced Air |
| Stories Total | 1 |
| Size Interior | 700 - 1,100 Ft2 |
| Type | House |
| Utility Water | Municipal Water |
Parking
| Detached Garage |
Land
| Acreage | No |
| Land Amenities | Park |
| Sewer | Sanitary Sewer |
| Size Depth | 120 Ft ,9 In |
| Size Frontage | 52 Ft ,1 In |
| Size Irregular | 52.1 X 120.8 Ft ; 52.13 Ft X 120.76 Ft X 52.13 Ft X 120.82 |
| Size Total Text | 52.1 X 120.8 Ft ; 52.13 Ft X 120.76 Ft X 52.13 Ft X 120.82|under 1/2 Acre |
| Surface Water | River/stream |
| Zoning Description | R2-2 |
Rooms
| Level | Type | Length | Width | Dimensions |
|---|---|---|---|---|
| Lower Level | Family Room | 3.65 m | 4.11 m | 3.65 m x 4.11 m |
| Lower Level | Other | 3.96 m | 4.16 m | 3.96 m x 4.16 m |
| Main Level | Kitchen | 5.05 m | 2.74 m | 5.05 m x 2.74 m |
| Main Level | Dining Room | 3.75 m | 2.74 m | 3.75 m x 2.74 m |
| Main Level | Living Room | 5 m | 3.96 m | 5 m x 3.96 m |
| Main Level | Primary Bedroom | 3.6 m | 2.97 m | 3.6 m x 2.97 m |
| Main Level | Bedroom 2 | 3.09 m | 2.48 m | 3.09 m x 2.48 m |
| Main Level | Bedroom 3 | 3.12 m | 2.43 m | 3.12 m x 2.43 m |
Utilities
| Cable | Installed |
| Sewer | Installed |
https://www.realtor.ca/real-estate/27840714/289-maurice-street-london-north-n
Contact Us
Contact us for more information
Oliver & Associates Sarah Oliver Real Estate Brokerage
(519) 657-2020

