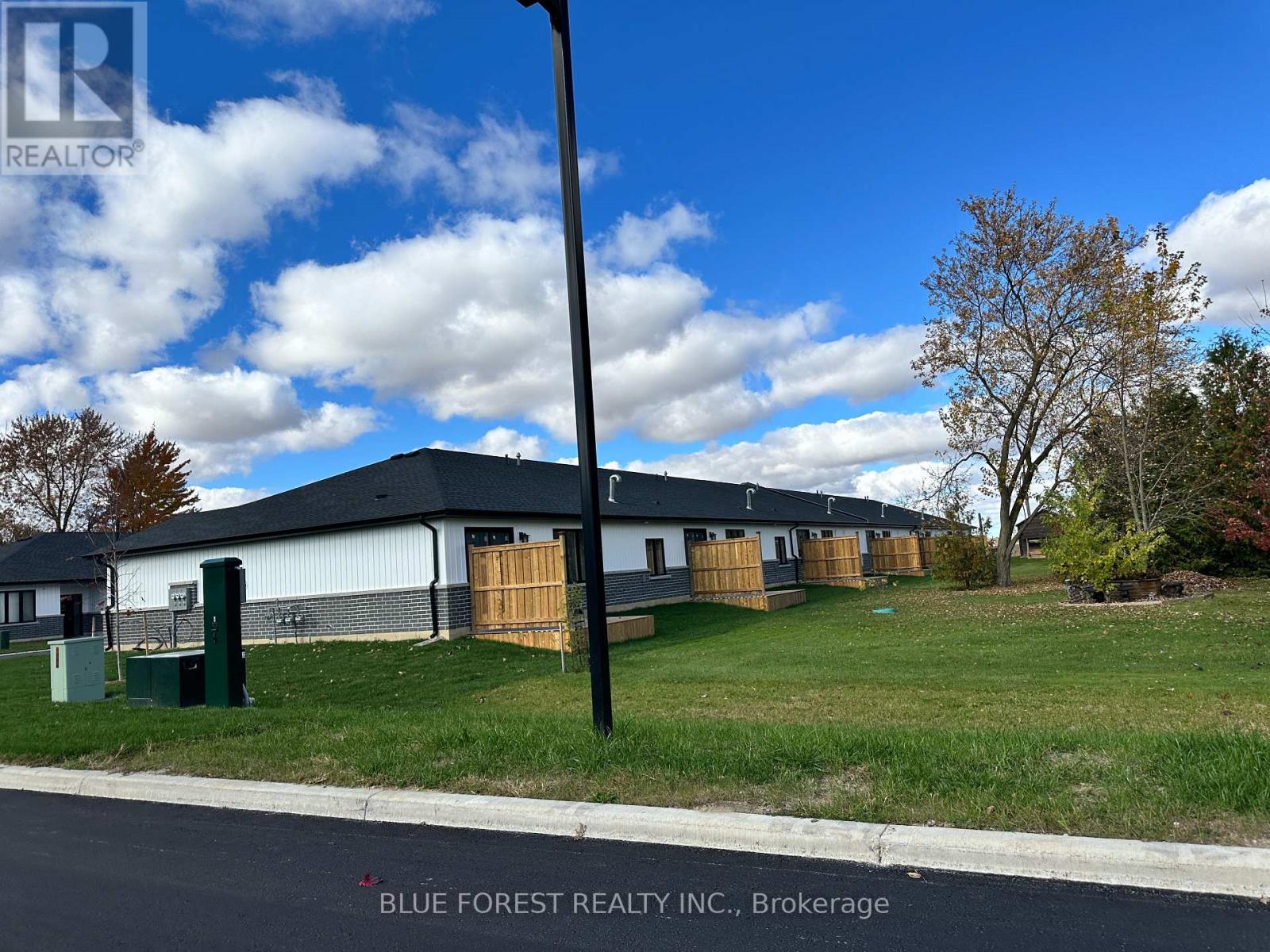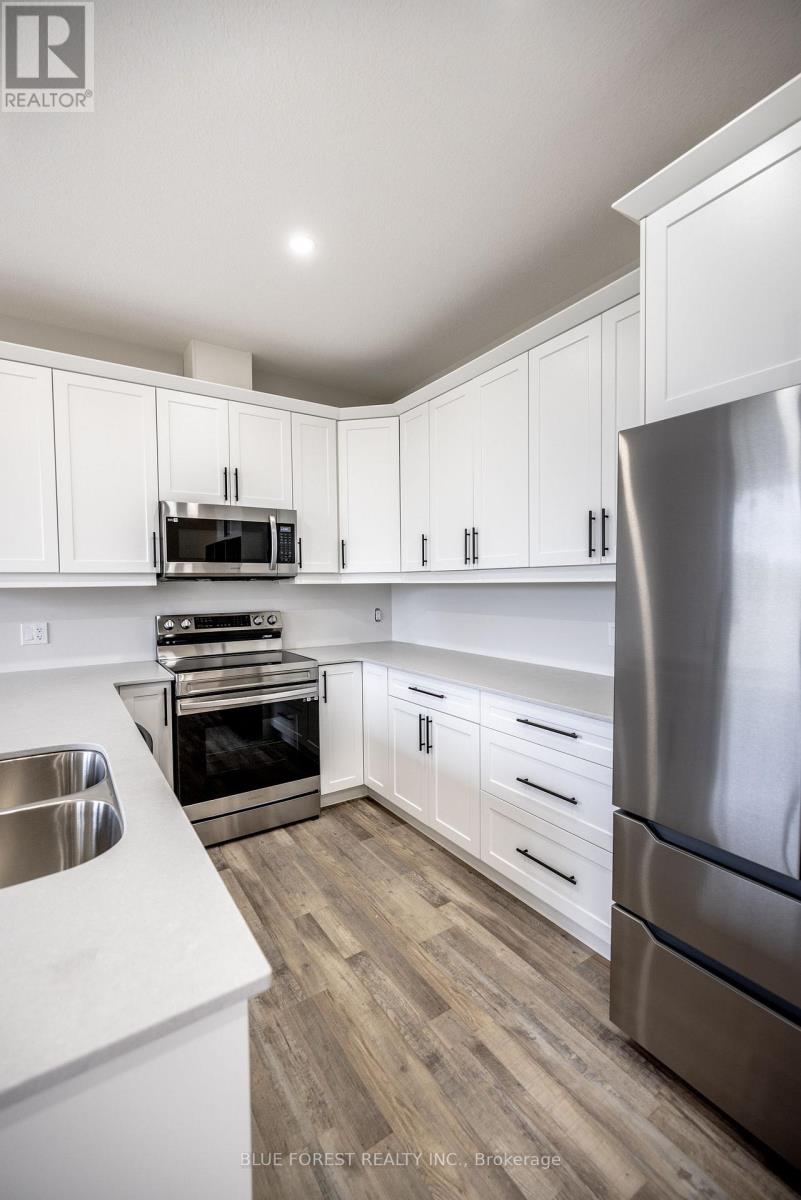2 Bedroom
2 Bathroom
700 - 1,100 ft2
Bungalow
Radiant Heat
$2,300 Monthly
Welcome to Tranquil Senior Living in Glencoe's Premier Mature Lifestyle Community! Step into luxury and convenience with this meticulously crafted one-floor unit tailored to meet the needs of seniors seeking comfort and accessibility. This stunning one-floor units boasts 2 bedrooms, 2 bathrooms, and modern amenities tailored for a serene lifestyle. Units offer brand new stainless appliances, cozy warmth throughout the unit with in-floor heating, energy efficient central air units, your own private deck and more. Situated in a mature lifestyle community, these units are conveniently located close to a variety of amenities, including a pharmacy, grocery store, and VIA rail for easy commuting. Only 35 minutes from bustling London and 20 minutes from Strathroy, perfect for those seeking suburban tranquility with city access. **** EXTRAS **** Included in the rent is snow removal and grass cutting. (id:46638)
Property Details
|
MLS® Number
|
X9513769 |
|
Property Type
|
Single Family |
|
Community Name
|
Glencoe |
|
Features
|
Cul-de-sac, Flat Site, Carpet Free |
|
Parking Space Total
|
3 |
|
Structure
|
Deck |
Building
|
Bathroom Total
|
2 |
|
Bedrooms Above Ground
|
2 |
|
Bedrooms Total
|
2 |
|
Appliances
|
Garage Door Opener Remote(s), Water Heater - Tankless, Dishwasher, Dryer, Garage Door Opener, Microwave, Refrigerator, Stove, Washer, Window Coverings |
|
Architectural Style
|
Bungalow |
|
Construction Style Attachment
|
Attached |
|
Exterior Finish
|
Brick, Vinyl Siding |
|
Fire Protection
|
Smoke Detectors |
|
Foundation Type
|
Slab, Concrete |
|
Heating Type
|
Radiant Heat |
|
Stories Total
|
1 |
|
Size Interior
|
700 - 1,100 Ft2 |
|
Type
|
Row / Townhouse |
|
Utility Water
|
Municipal Water |
Parking
Land
|
Acreage
|
No |
|
Sewer
|
Sanitary Sewer |
Rooms
| Level |
Type |
Length |
Width |
Dimensions |
|
Main Level |
Bedroom 2 |
3.45 m |
3.84 m |
3.45 m x 3.84 m |
|
Main Level |
Laundry Room |
2.08 m |
2.01 m |
2.08 m x 2.01 m |
|
Main Level |
Bathroom |
|
|
Measurements not available |
|
Main Level |
Bathroom |
|
|
Measurements not available |
|
Main Level |
Primary Bedroom |
4.06 m |
3.84 m |
4.06 m x 3.84 m |
|
Main Level |
Kitchen |
5.66 m |
7.14 m |
5.66 m x 7.14 m |
https://www.realtor.ca/real-estate/27587815/282-main-street-southwest-middlesex-glencoe-glencoe

















