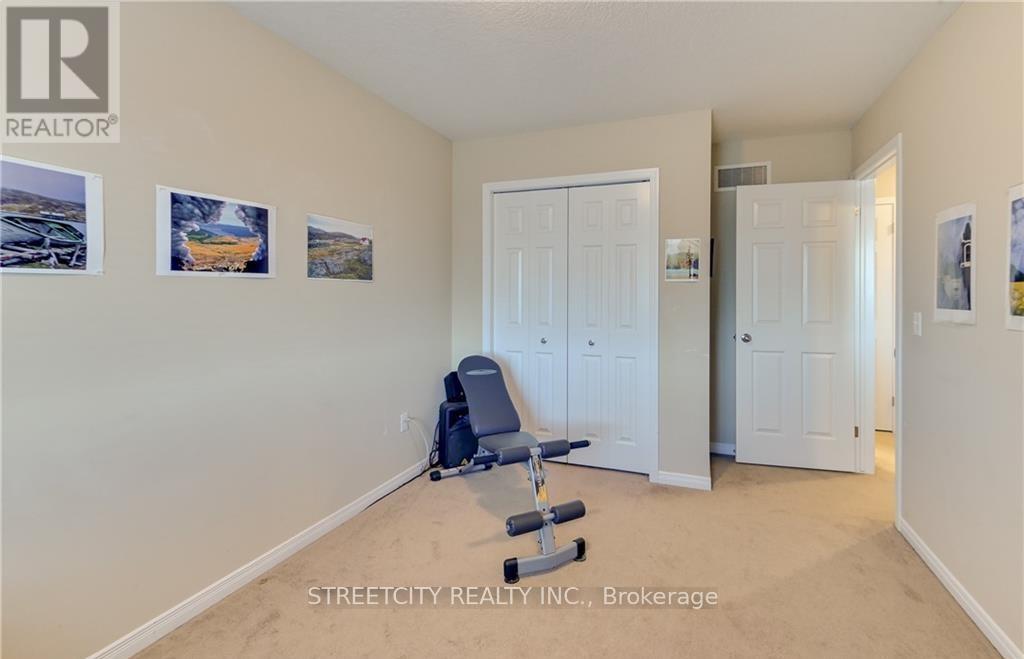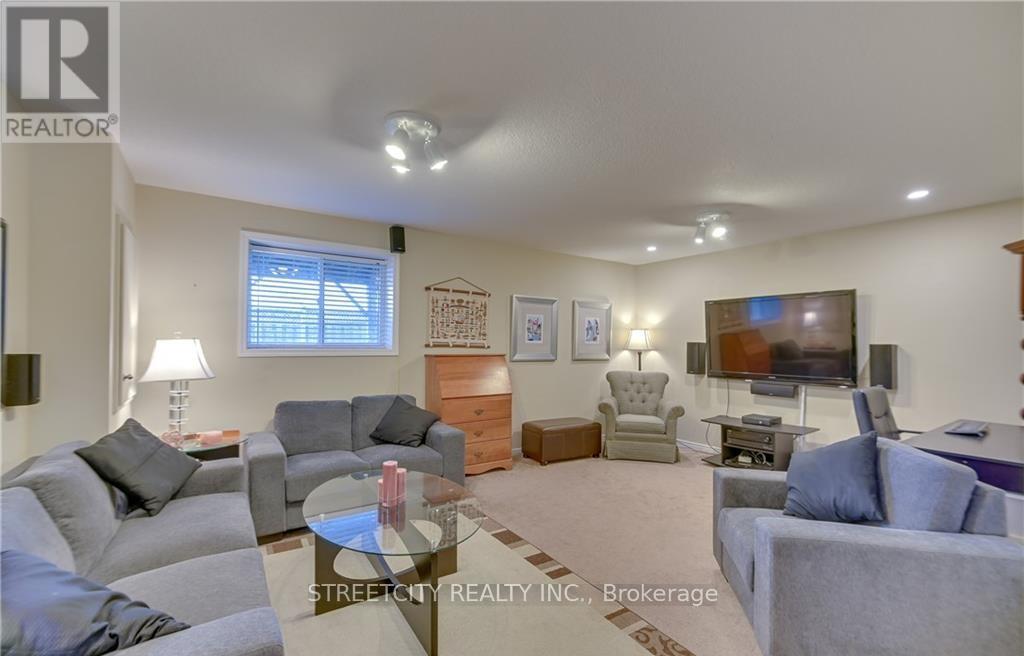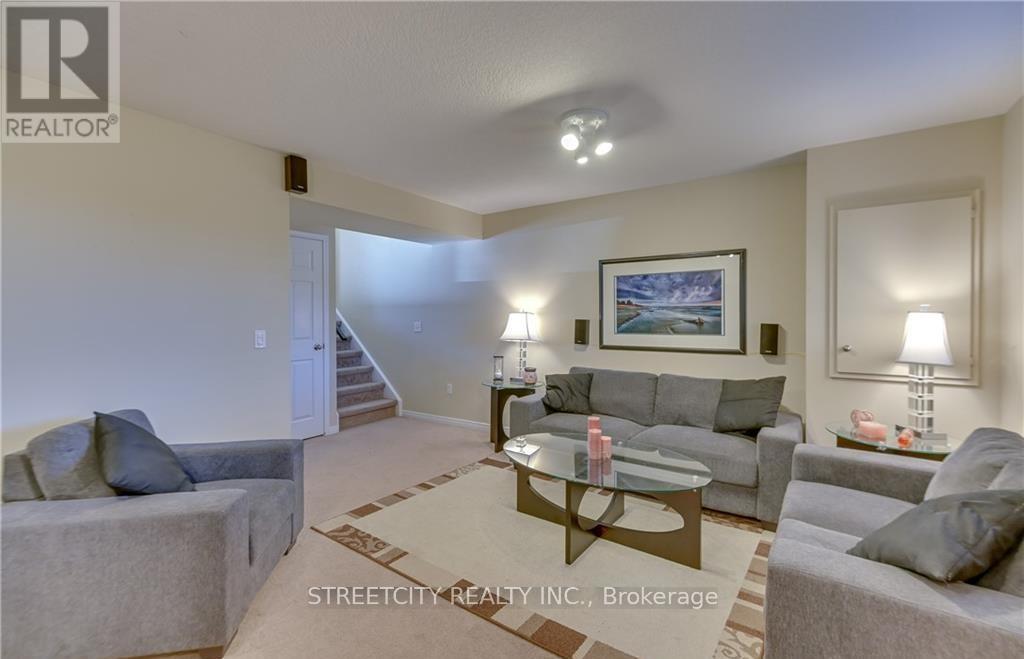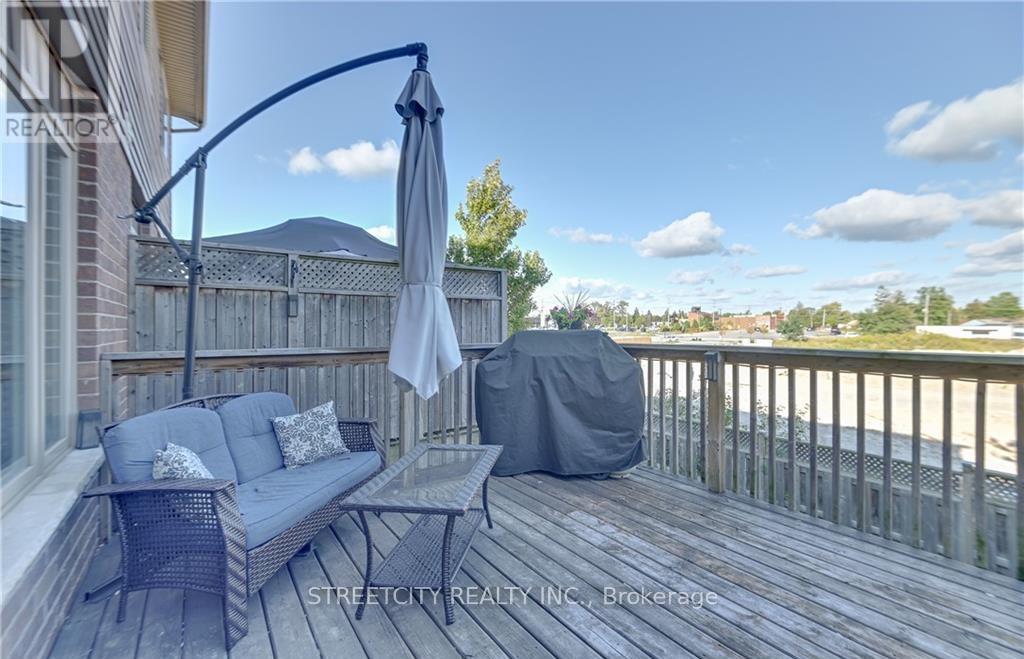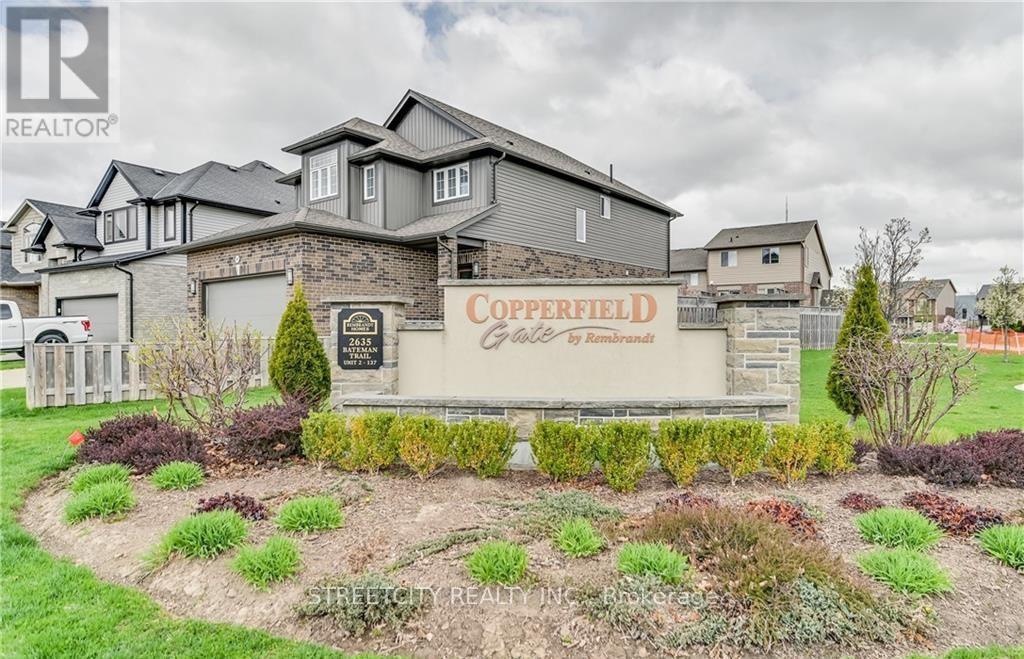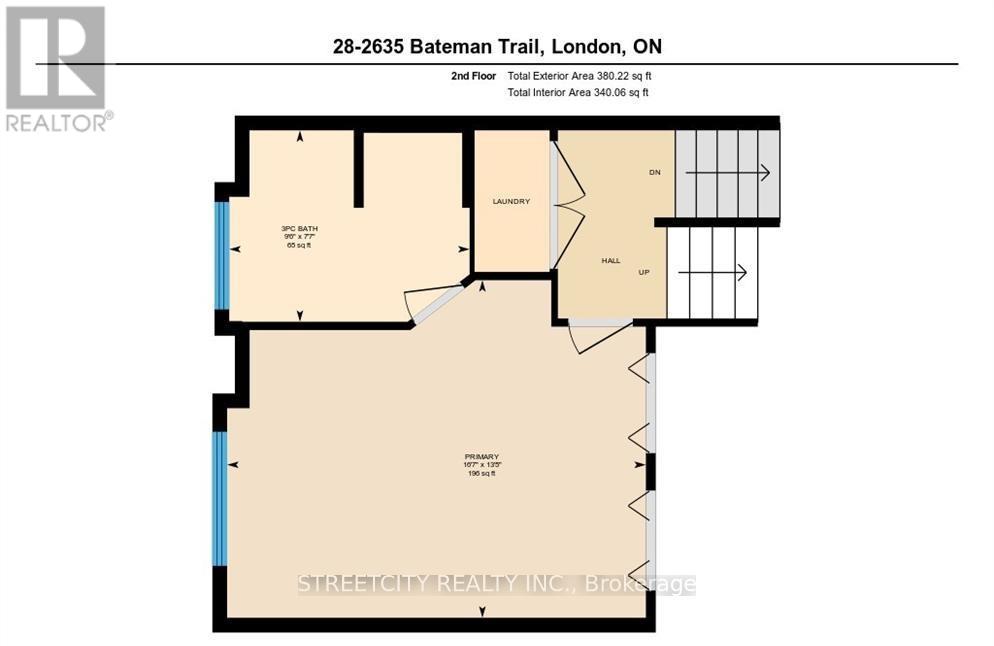28 - 2635 Bateman Trail London, Ontario N6L 0B1
$599,000Maintenance, Common Area Maintenance, Insurance, Parking
$229.61 Monthly
Maintenance, Common Area Maintenance, Insurance, Parking
$229.61 MonthlyWelcome to your dream home in the highly sought-after Copperfield Gate, a premium community by Rembrandt Homes! This beautiful Townhome offers maintenance-free living at its best, 3 bedrooms and 2.5 bathrooms with an attached garage, featuring a main floor with a spacious Kitchen, a bright large family dining area, terrace doors to a nice sized private deck. The oversized Primary Bedroom is on its level with a wall-to-wall closet and a 3 pc ensuite bathroom. Outside of the Primary room, you will conveniently find the laundry closet. The Upper Level offers another two spacious Bedrooms and a full 4 pc bathroom. The basement is finished with a large Rec Room and lots of storage space. Attached is a single-car garage with inside entry and parking for 2 cars in the driveway. Lots of visitor parking. Perfect for first-time buyers, downsizers, and investors. This property is a must-see! **** EXTRAS **** Ideally located with easy access to South and West London, top-rated schools, shopping, and convenient highway access to the 401, this beautiful townhouse offers the perfect blend of comfort, convenience, and style. (id:46638)
Property Details
| MLS® Number | X11919078 |
| Property Type | Single Family |
| Community Name | South W |
| Amenities Near By | Hospital, Park, Place Of Worship |
| Community Features | Pet Restrictions |
| Features | In Suite Laundry |
| Parking Space Total | 3 |
Building
| Bathroom Total | 3 |
| Bedrooms Above Ground | 3 |
| Bedrooms Total | 3 |
| Amenities | Visitor Parking |
| Appliances | Dishwasher, Dryer, Refrigerator, Stove, Washer, Window Coverings |
| Basement Development | Partially Finished |
| Basement Type | N/a (partially Finished) |
| Cooling Type | Central Air Conditioning |
| Exterior Finish | Aluminum Siding, Brick |
| Half Bath Total | 1 |
| Heating Fuel | Natural Gas |
| Heating Type | Forced Air |
| Stories Total | 2 |
| Size Interior | 1,400 - 1,599 Ft2 |
| Type | Row / Townhouse |
Parking
| Attached Garage |
Land
| Acreage | No |
| Land Amenities | Hospital, Park, Place Of Worship |
Rooms
| Level | Type | Length | Width | Dimensions |
|---|---|---|---|---|
| Second Level | Laundry Room | 1.69 m | 0.89 m | 1.69 m x 0.89 m |
| Second Level | Primary Bedroom | 4.97 m | 4.04 m | 4.97 m x 4.04 m |
| Second Level | Bathroom | Measurements not available | ||
| Third Level | Bathroom | Measurements not available | ||
| Third Level | Bedroom 2 | 4.53 m | 2.84 m | 4.53 m x 2.84 m |
| Third Level | Bedroom 3 | 3.48 m | 2.91 m | 3.48 m x 2.91 m |
| Lower Level | Recreational, Games Room | 5.62 m | 3.93 m | 5.62 m x 3.93 m |
| Main Level | Foyer | 4.88 m | 1.77 m | 4.88 m x 1.77 m |
| Upper Level | Family Room | 5.19 m | 3.57 m | 5.19 m x 3.57 m |
| Upper Level | Kitchen | 3.2 m | 2.45 m | 3.2 m x 2.45 m |
| Upper Level | Dining Room | 2.76 m | 2.41 m | 2.76 m x 2.41 m |
https://www.realtor.ca/real-estate/27792250/28-2635-bateman-trail-london-south-w
Contact Us
Contact us for more information
(519) 649-6900

















