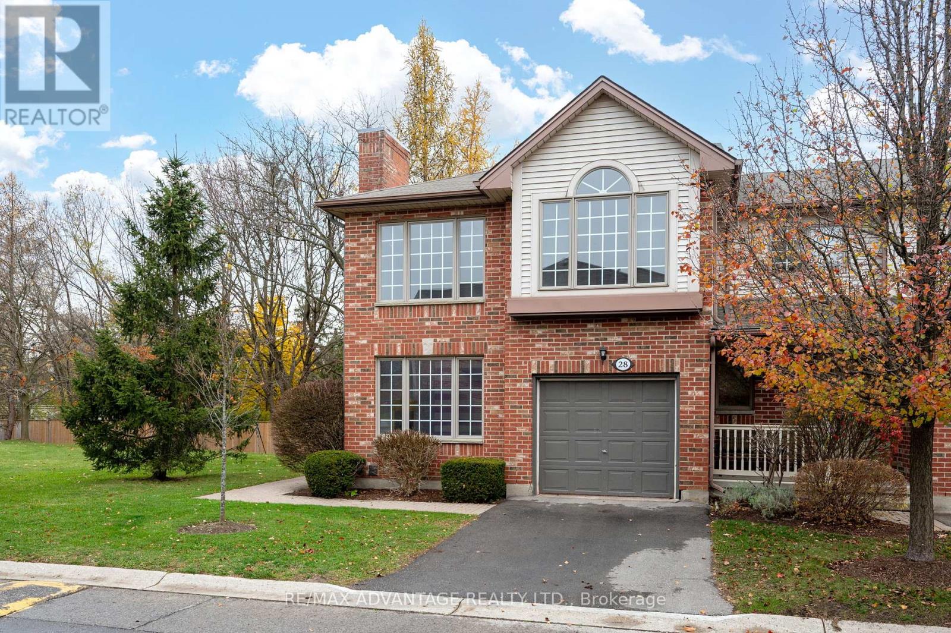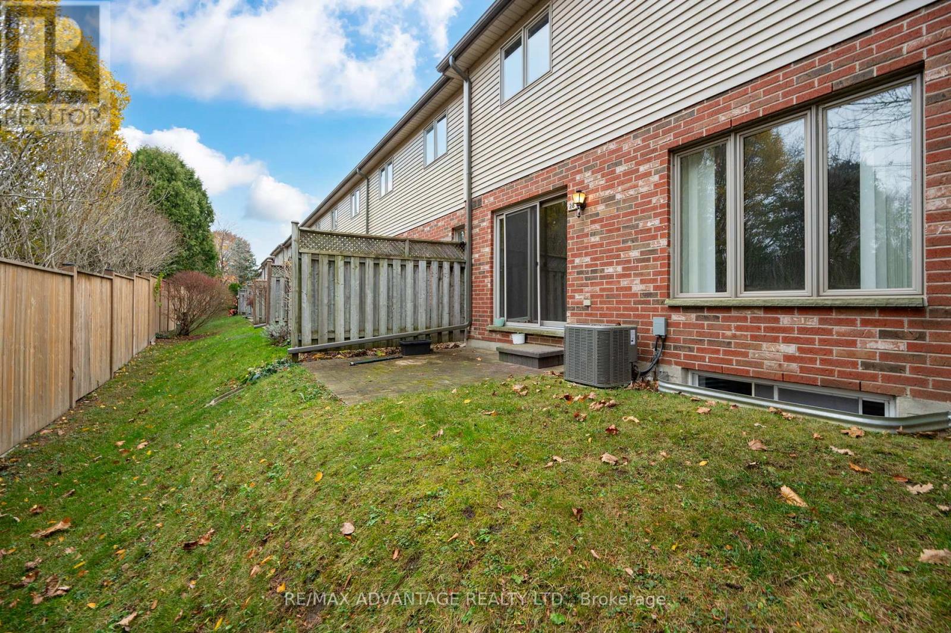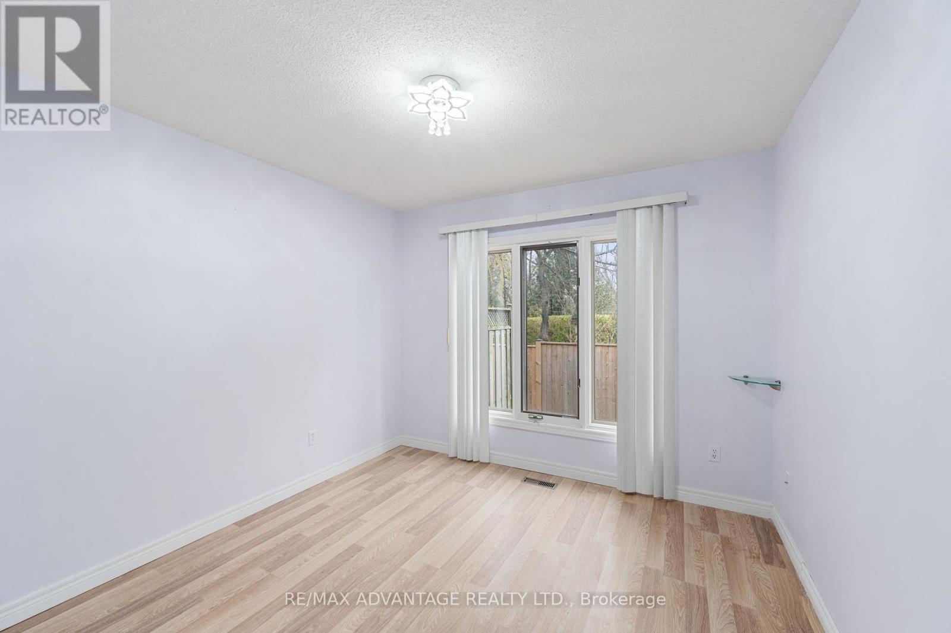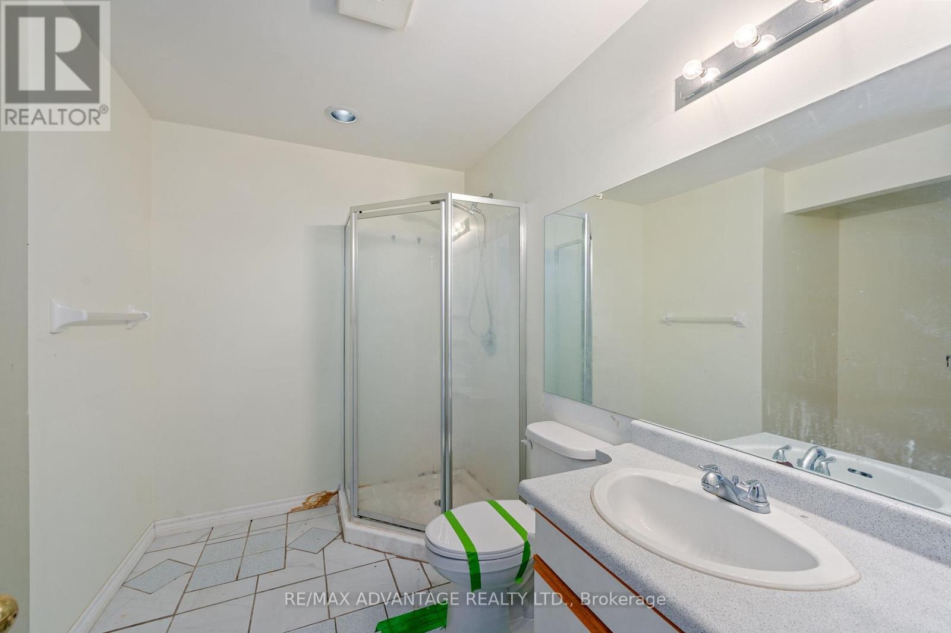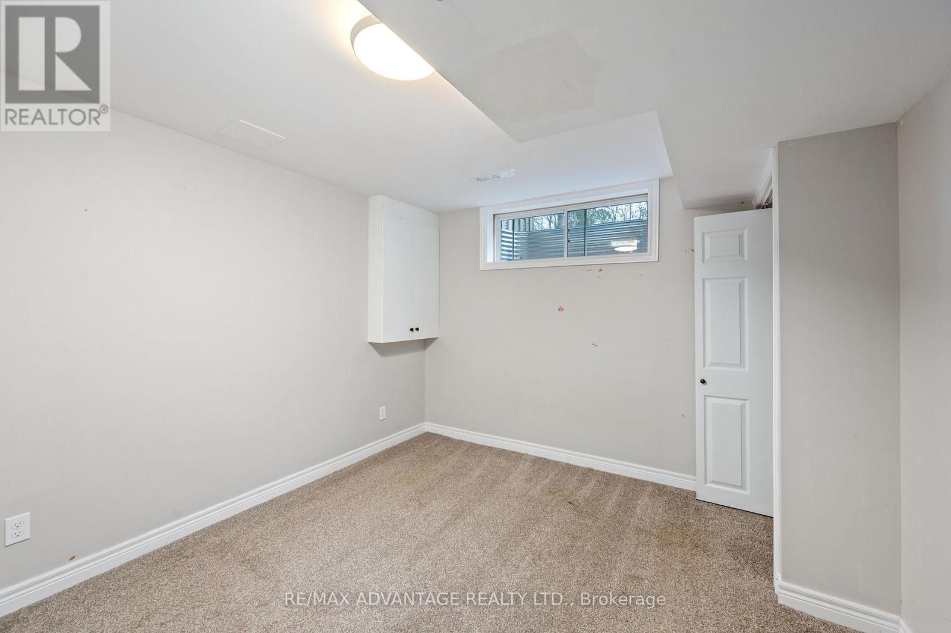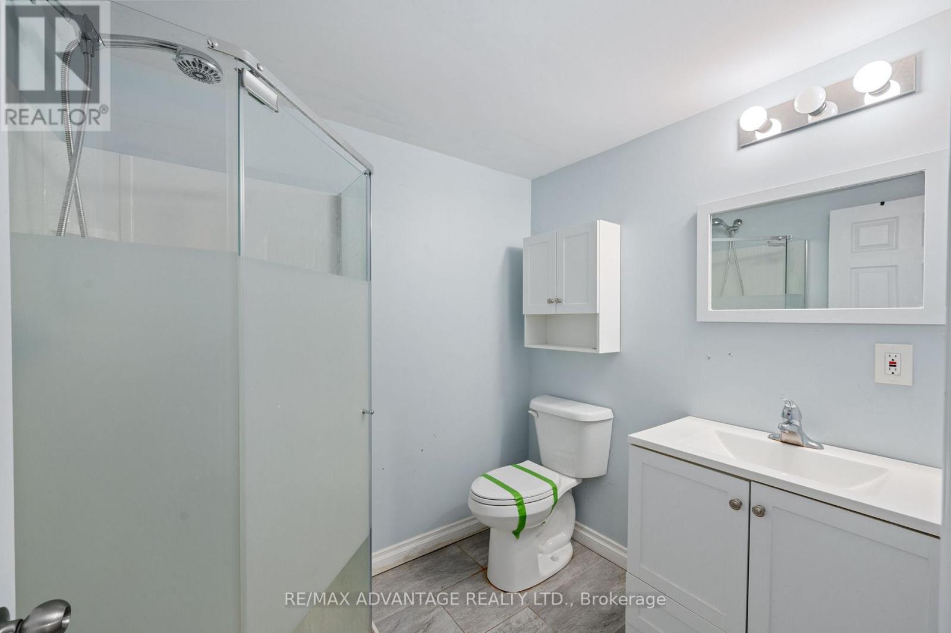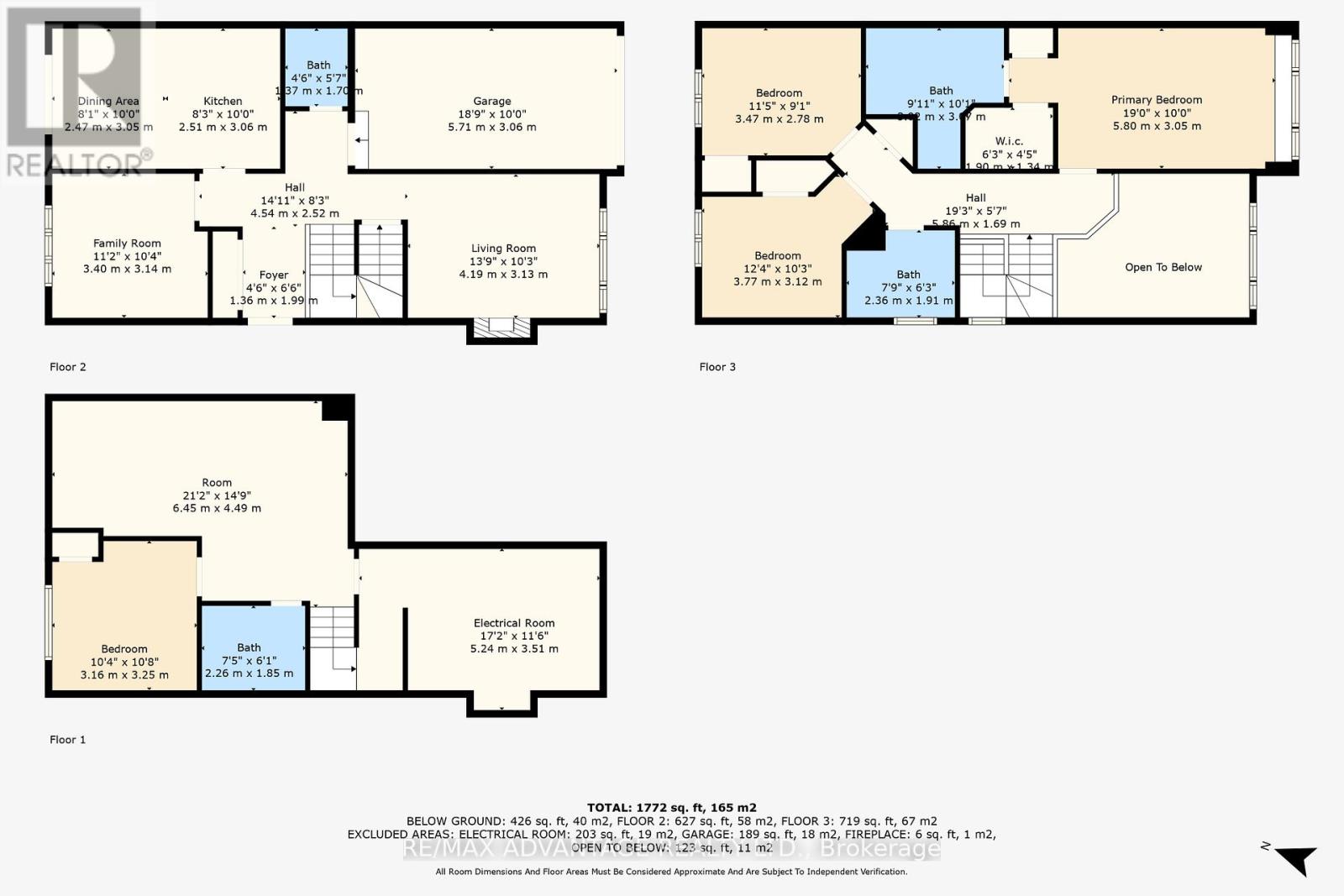28 - 1478 Adelaide Street N London, Ontario N5X 3Y1
$499,900Maintenance,
$350 Monthly
Maintenance,
$350 MonthlyLocated in a highly desirable complex in North London, this exceptional end-unit home is ready for its new owners. Ideal for families or those seeking more room to grow, this property boasts three generous bedrooms above grade, and 2 full bath. Ensuite with stand up shower and another 4pc. The spacious living room is a standout feature, providing a bright and open area perfect for both relaxation and entertaining. With large windows that let in an abundance of natural light, the living space feels airy and welcoming throughout the day. Finished lower level with carpet and pot lights, as well as additional storage space. Whether you're relaxing in the backyard or exploring the nearby park, you'll appreciate the beauty of this location. Within close proximity to local shops, schools, pharmacies, restaurants, and transit options, this home should be the next stop on your list. Don't miss the chance to make this wonderful property your own. (id:46638)
Property Details
| MLS® Number | X11542302 |
| Property Type | Single Family |
| Community Name | North H |
| Community Features | Pets Not Allowed |
| Parking Space Total | 2 |
Building
| Bathroom Total | 4 |
| Bedrooms Above Ground | 3 |
| Bedrooms Below Ground | 1 |
| Bedrooms Total | 4 |
| Basement Development | Partially Finished |
| Basement Type | N/a (partially Finished) |
| Cooling Type | Central Air Conditioning |
| Exterior Finish | Brick |
| Fireplace Present | Yes |
| Half Bath Total | 1 |
| Heating Fuel | Natural Gas |
| Heating Type | Forced Air |
| Stories Total | 2 |
| Size Interior | 1,200 - 1,399 Ft2 |
| Type | Row / Townhouse |
Parking
| Attached Garage |
Land
| Acreage | No |
Rooms
| Level | Type | Length | Width | Dimensions |
|---|---|---|---|---|
| Second Level | Primary Bedroom | 5.8 m | 3.05 m | 5.8 m x 3.05 m |
| Second Level | Bedroom | 3.77 m | 3.12 m | 3.77 m x 3.12 m |
| Second Level | Bedroom | 3.47 m | 2.78 m | 3.47 m x 2.78 m |
| Second Level | Bathroom | 3.02 m | 3.07 m | 3.02 m x 3.07 m |
| Second Level | Bathroom | 2.36 m | 1.91 m | 2.36 m x 1.91 m |
| Lower Level | Bedroom | 3.16 m | 3.25 m | 3.16 m x 3.25 m |
| Lower Level | Bathroom | 2.26 m | 1.85 m | 2.26 m x 1.85 m |
| Main Level | Living Room | 4.19 m | 3.13 m | 4.19 m x 3.13 m |
| Main Level | Family Room | 3.4 m | 3.14 m | 3.4 m x 3.14 m |
| Main Level | Kitchen | 2.51 m | 3.06 m | 2.51 m x 3.06 m |
| Main Level | Dining Room | 2.47 m | 3.05 m | 2.47 m x 3.05 m |
| Main Level | Bathroom | 1.37 m | 1.7 m | 1.37 m x 1.7 m |
https://www.realtor.ca/real-estate/27694939/28-1478-adelaide-street-n-london-north-h
Contact Us
Contact us for more information
(519) 649-6000


