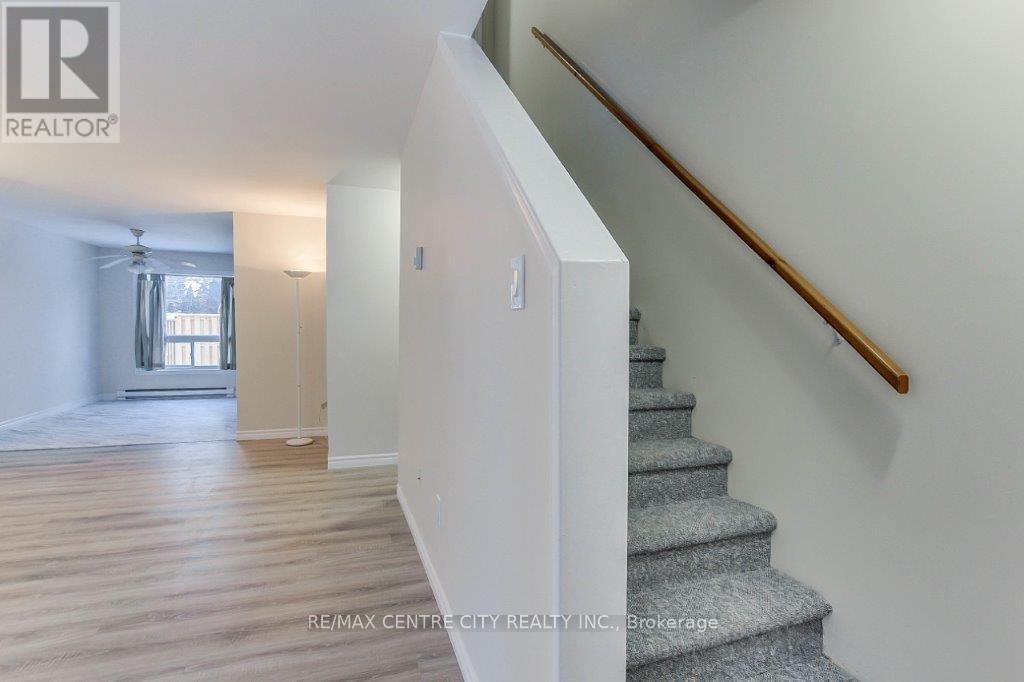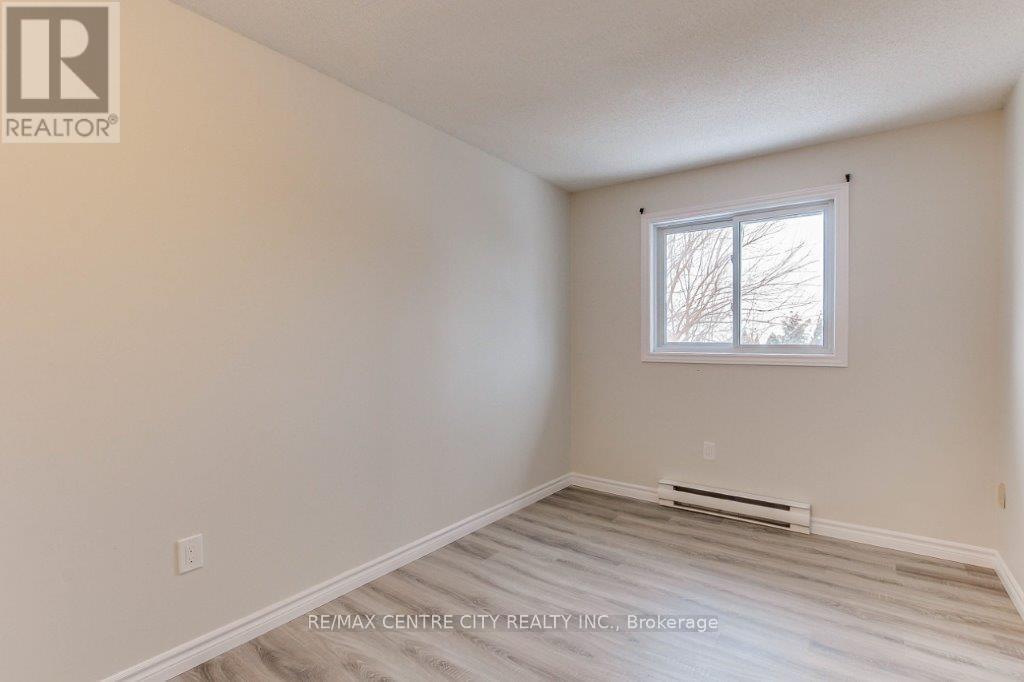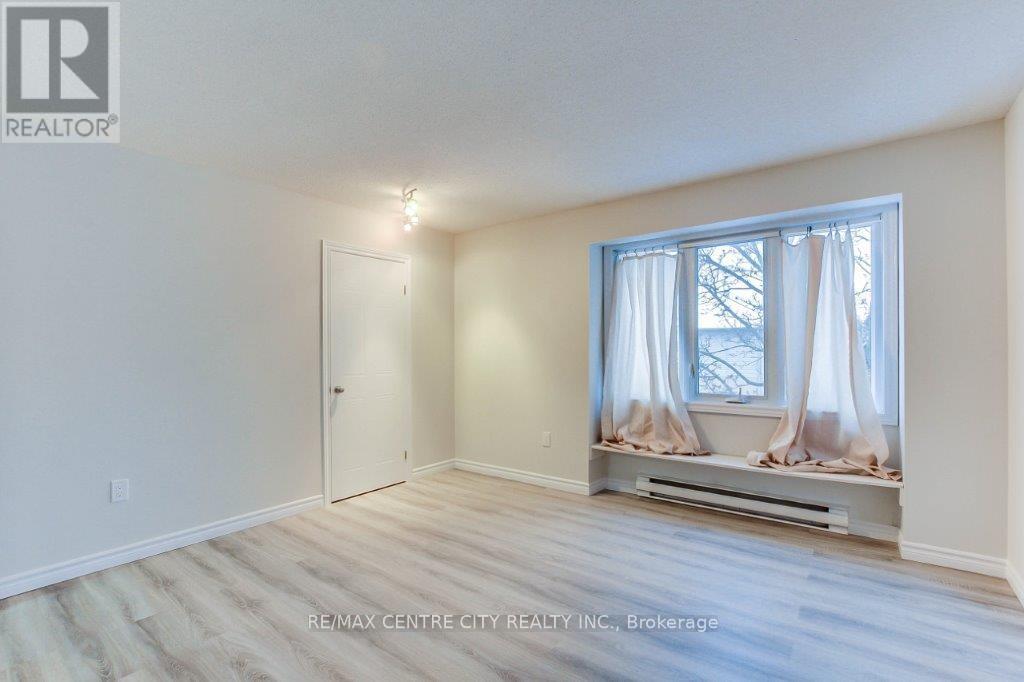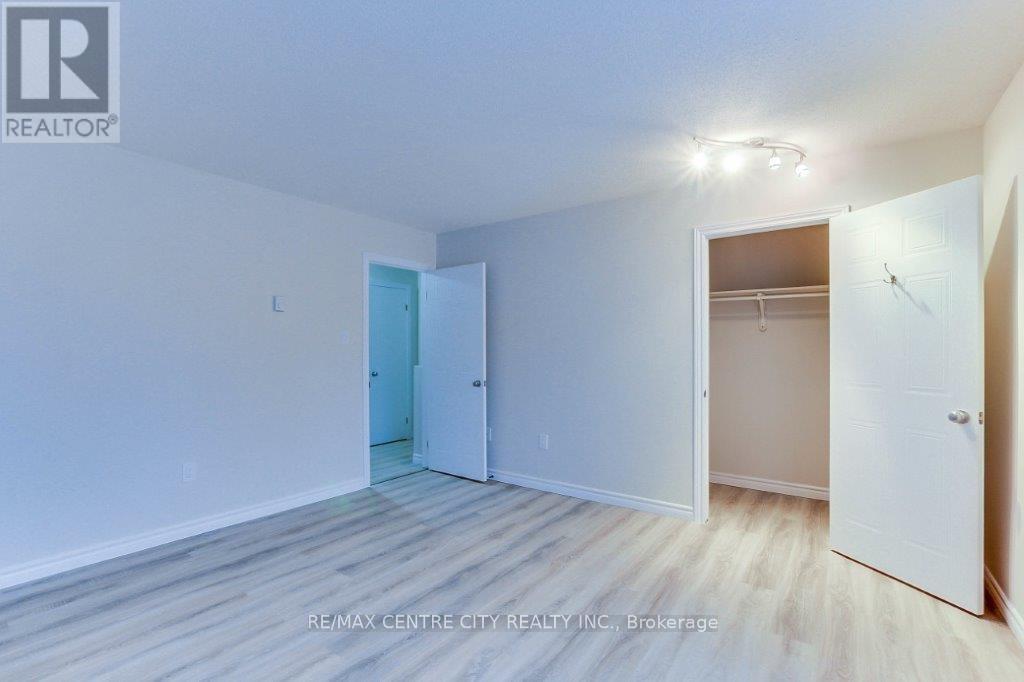28 - 1290 Bentley Drive London, Ontario N5V 4M3
$429,900Maintenance, Insurance, Parking
$410 Monthly
Maintenance, Insurance, Parking
$410 MonthlyWelcome to Bentley Estates in North-East London. Great value for this 3 Bed, 1.5 bath townhome nestled in a quiet, well managed complex. Unit comes with 2 parking spots right at the front door. Recently upgraded throughout. Flooring, trim, paint, new kitchen and baths. Shows very well from the moment you walk in the front door. Open concept living/dining room with kitchen to the right and access to rear patio. Main floor also features a 2-piece bath. Second floor has a large primary room as well as 2 other good sized rooms and the 2nd bath being a 4-piece. Lower level family room with a wood burning fireplace. Dishwasher just purchased. Hot water tank is a rental (9 years old). Roof shingles completed in 2018. Fences done in 2024. Close to Fanshawe College and would make a great investment. The complex was built in 1991 and only has a total of 34 units making for less congestion. (id:46638)
Property Details
| MLS® Number | X11985671 |
| Property Type | Single Family |
| Community Name | East D |
| Amenities Near By | Public Transit, Park, Schools |
| Community Features | Pet Restrictions, School Bus |
| Equipment Type | Water Heater |
| Parking Space Total | 2 |
| Rental Equipment Type | Water Heater |
| Structure | Patio(s) |
Building
| Bathroom Total | 2 |
| Bedrooms Above Ground | 3 |
| Bedrooms Total | 3 |
| Amenities | Fireplace(s) |
| Appliances | Dishwasher, Dryer, Refrigerator, Stove, Washer |
| Basement Development | Partially Finished |
| Basement Type | N/a (partially Finished) |
| Exterior Finish | Brick, Vinyl Siding |
| Fireplace Present | Yes |
| Fireplace Total | 1 |
| Foundation Type | Poured Concrete |
| Half Bath Total | 1 |
| Heating Fuel | Electric |
| Heating Type | Baseboard Heaters |
| Stories Total | 2 |
| Size Interior | 1,000 - 1,199 Ft2 |
| Type | Row / Townhouse |
Parking
| No Garage |
Land
| Acreage | No |
| Land Amenities | Public Transit, Park, Schools |
Rooms
| Level | Type | Length | Width | Dimensions |
|---|---|---|---|---|
| Second Level | Primary Bedroom | 4.11 m | 4.06 m | 4.11 m x 4.06 m |
| Second Level | Bedroom 2 | 4.04 m | 2.54 m | 4.04 m x 2.54 m |
| Second Level | Bedroom 3 | 3.66 m | 2.44 m | 3.66 m x 2.44 m |
| Basement | Family Room | 5 m | 4.57 m | 5 m x 4.57 m |
| Main Level | Living Room | 6.45 m | 4.06 m | 6.45 m x 4.06 m |
| Main Level | Dining Room | 3.51 m | 2.57 m | 3.51 m x 2.57 m |
| Main Level | Kitchen | 3.4 m | 2.44 m | 3.4 m x 2.44 m |
https://www.realtor.ca/real-estate/27945870/28-1290-bentley-drive-london-east-d
Contact Us
Contact us for more information
(519) 667-1800


































