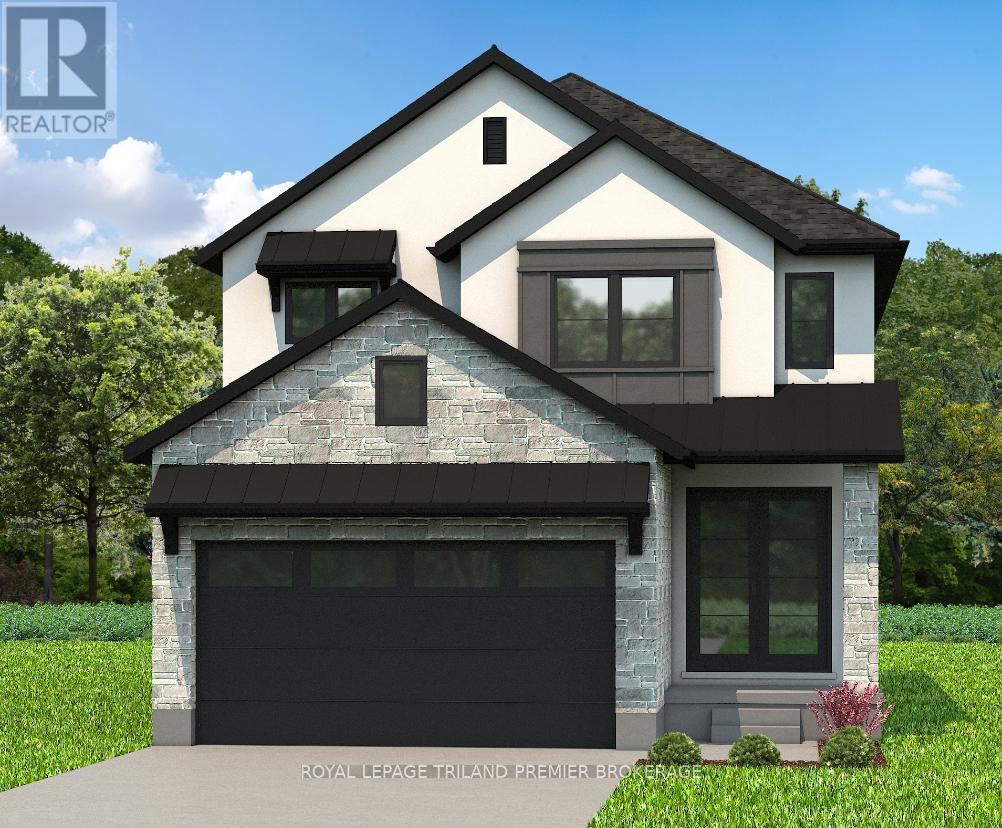4 Bedroom
4 Bathroom
Central Air Conditioning
Forced Air
$939,900
TO BE BUILT: Hazzard Homes presents The Campbell, featuring 2156 sq ft of expertly designed, premium living space in desirable Summerside subdivision. Enter through the front door through to the bright open concept main floor featuring Hardwood flooring throughout main level; staircase with black metal spindles; kitchen with custom cabinetry, quartz/granite countertops, island with breakfast bar, and stainless steel chimney style range hood; and expansive bright great room with 7' high windows/patio slider. There are 4 bedrooms on the second level including primary suite with 5-piece ensuite (tiled shower with glass enclosure, quartz countertops, double sinks, stand alone tub) and walk in closet; convenient second primary suite and 3rd and 4th bedrooms sharing a jack and Jill bathroom. The expansive unfinished basement is ready for your personal touch/development. Other features include: stainless steel chimney style range hood, pot lights, lighting allowance, roughed in basement bathroom, and more. Other lots and plans to choose from! (id:46638)
Property Details
|
MLS® Number
|
X9390460 |
|
Property Type
|
Single Family |
|
Community Name
|
South U |
|
Equipment Type
|
Water Heater |
|
Features
|
Sump Pump |
|
Parking Space Total
|
4 |
|
Rental Equipment Type
|
Water Heater |
Building
|
Bathroom Total
|
4 |
|
Bedrooms Above Ground
|
4 |
|
Bedrooms Total
|
4 |
|
Appliances
|
Hood Fan |
|
Basement Development
|
Unfinished |
|
Basement Type
|
Full (unfinished) |
|
Construction Style Attachment
|
Detached |
|
Cooling Type
|
Central Air Conditioning |
|
Exterior Finish
|
Vinyl Siding |
|
Foundation Type
|
Poured Concrete |
|
Half Bath Total
|
1 |
|
Heating Fuel
|
Natural Gas |
|
Heating Type
|
Forced Air |
|
Stories Total
|
2 |
|
Type
|
House |
|
Utility Water
|
Municipal Water |
Parking
Land
|
Acreage
|
No |
|
Sewer
|
Sanitary Sewer |
|
Size Depth
|
120 Ft |
|
Size Frontage
|
36 Ft |
|
Size Irregular
|
36 X 120 Ft ; 36x120x57 Rear |
|
Size Total Text
|
36 X 120 Ft ; 36x120x57 Rear|under 1/2 Acre |
|
Zoning Description
|
R1-3(7) |
Rooms
| Level |
Type |
Length |
Width |
Dimensions |
|
Main Level |
Foyer |
2.26 m |
1.52 m |
2.26 m x 1.52 m |
|
Main Level |
Kitchen |
3.35 m |
3.71 m |
3.35 m x 3.71 m |
|
Main Level |
Other |
3.35 m |
3.05 m |
3.35 m x 3.05 m |
|
Main Level |
Great Room |
4.62 m |
5.79 m |
4.62 m x 5.79 m |
|
Main Level |
Primary Bedroom |
4.27 m |
3.66 m |
4.27 m x 3.66 m |
|
Main Level |
Other |
1.57 m |
3.76 m |
1.57 m x 3.76 m |
|
Main Level |
Bathroom |
|
|
Measurements not available |
|
Main Level |
Bedroom |
3.17 m |
3.35 m |
3.17 m x 3.35 m |
https://www.realtor.ca/real-estate/27525835/270-hesselman-crescent-london-south-u





