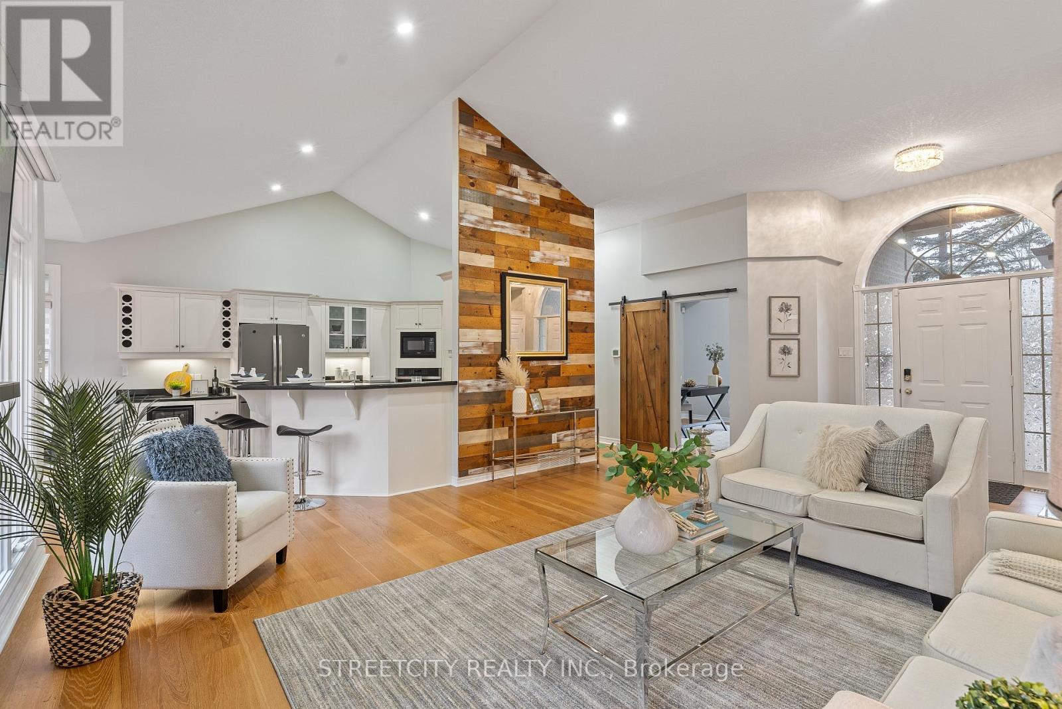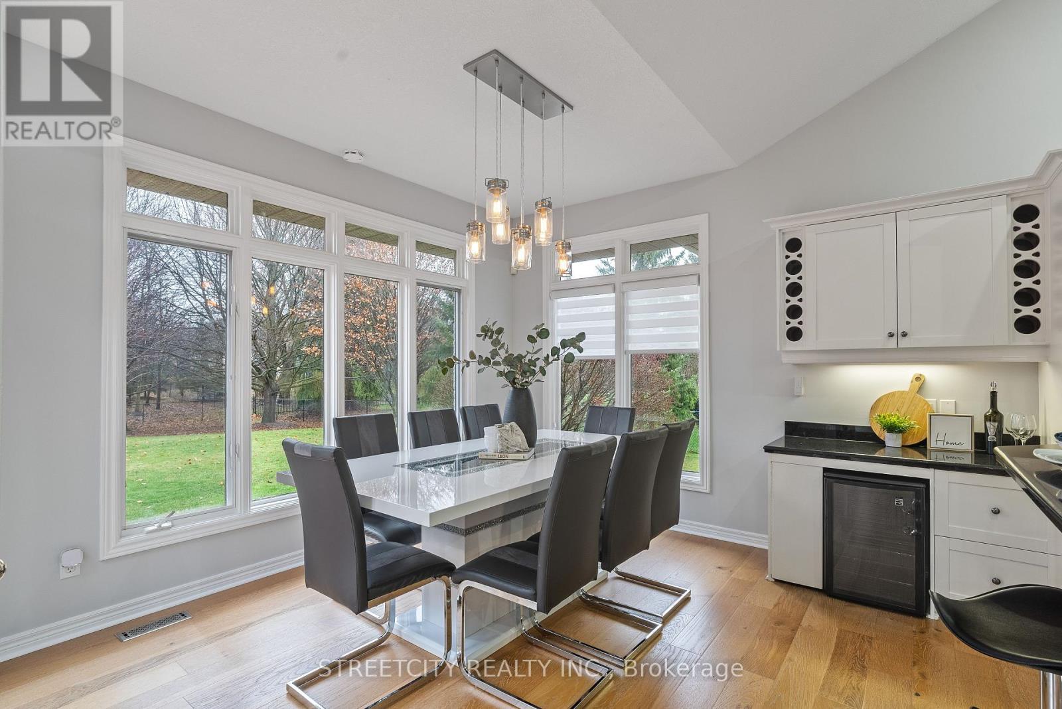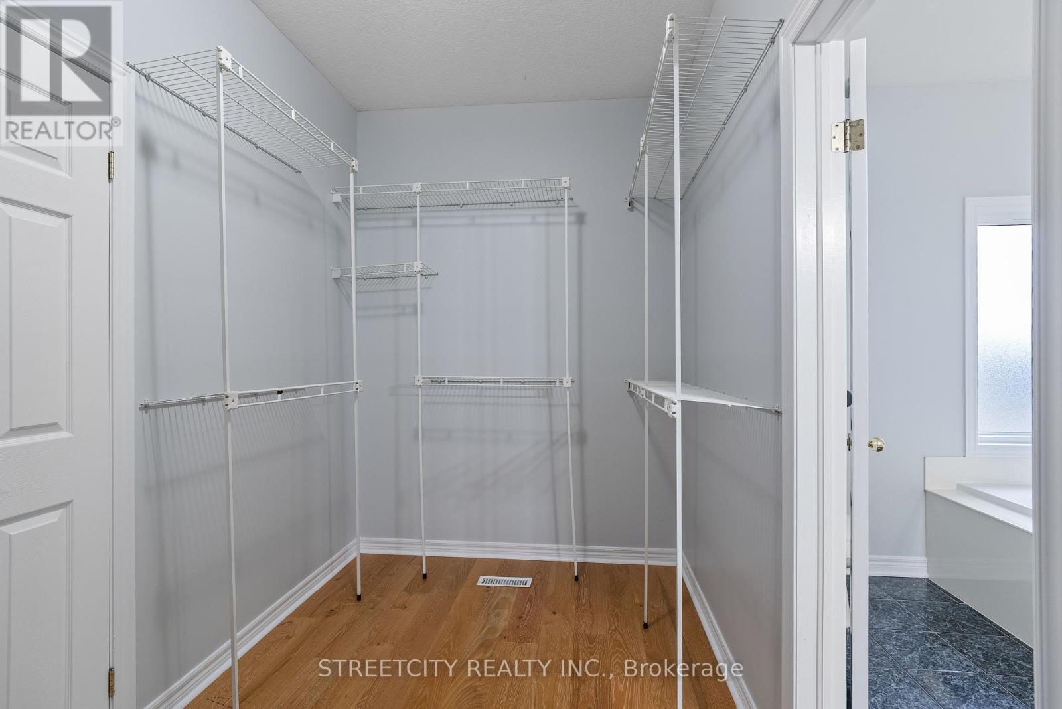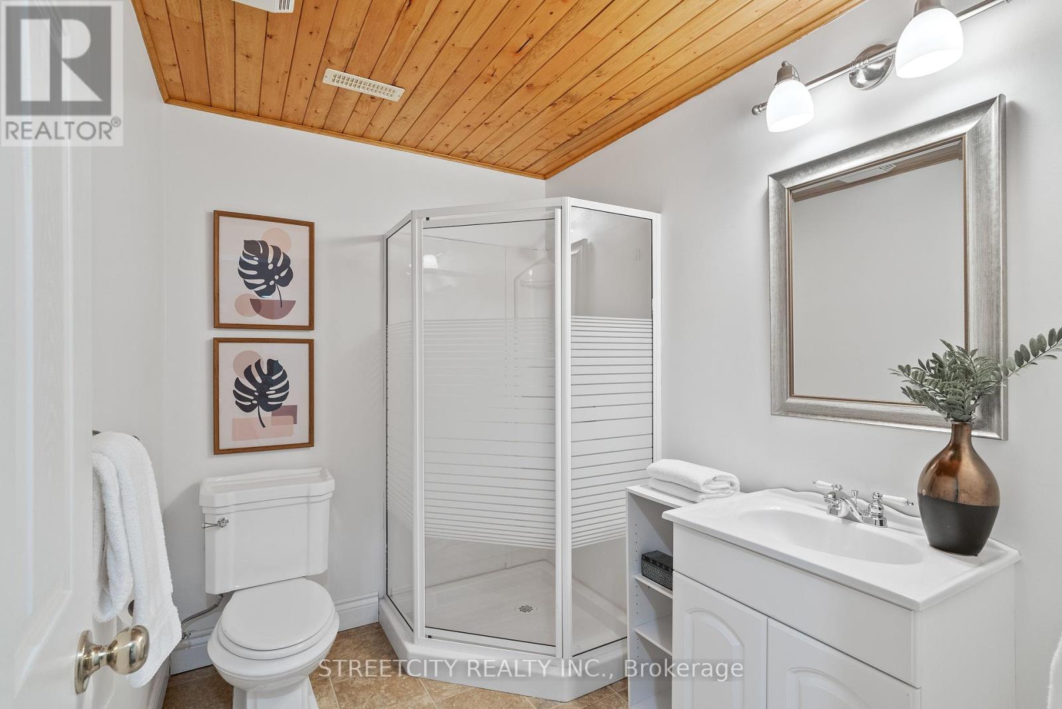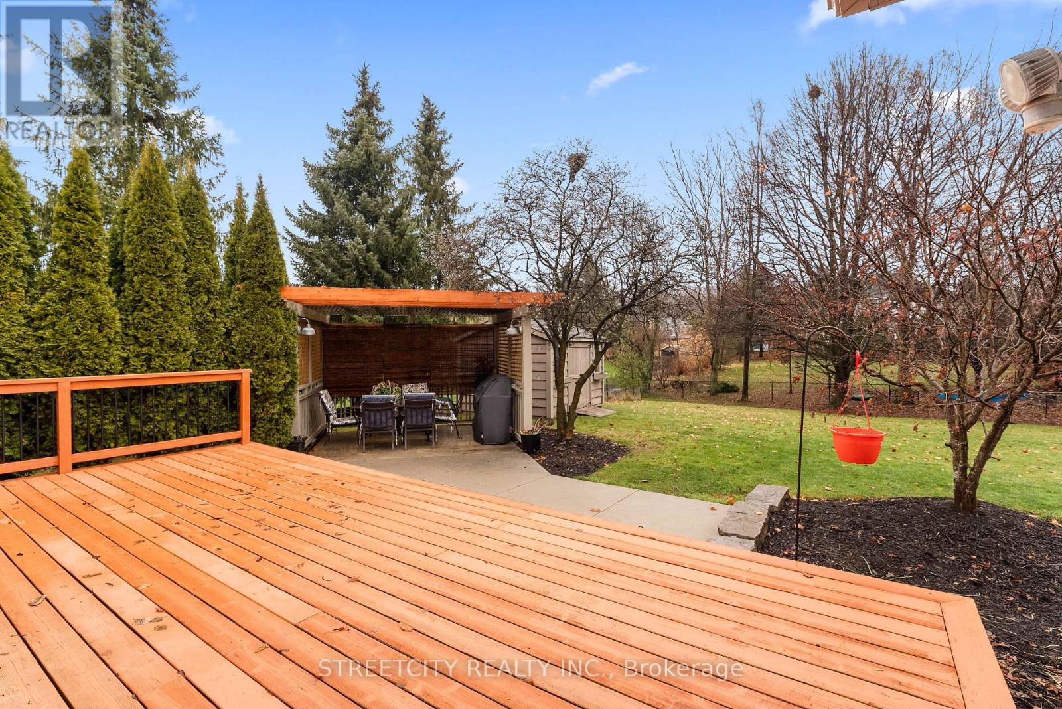27 Wynfield Lane W Middlesex Centre, Ontario N6H 5L2
$1,349,000
Prime Location- Situated in a family-friendly neighborhood in WYNFIELD ESTATES -- MELROSE with approximate 1/2acre land & all brick Bungalow with 5 Bed room, office room, 3 full bath. Spacious open concept floor plan features lofty ceilings in dining room & living room with cathedral! Eat-in kitchen features warm cherry cabinetry with under-valence lighting, ebony quartz counters, breakfast bar, built-in oven, counter top gas stove, wine cooler double sinks, backsplash and beautiful dining alcove surrounded by windows with garden door to deck. Transom windows, lots of sunlight and warm hardwood . Main floor Master suite enjoys oversized walk-through closet, 5 piece ensuite with large glass shower, separate tub & water closet! Two more bedrooms on main and office room and another full bathroom. Central vacuum & Water softener. Fully finishes lower adds 2 bedroom, kids room,3 piece bath & large rec room with fireplace, and cold room, storage place & much more. **** EXTRAS **** Privacy backyard with wooded and beautiful landscaping creating amazing feel in the spring and summer!!! Contact us today to schedule a viewing! (id:46638)
Property Details
| MLS® Number | X11924743 |
| Property Type | Single Family |
| Community Name | Melrose |
| Features | Wooded Area, Sump Pump |
| Parking Space Total | 8 |
Building
| Bathroom Total | 3 |
| Bedrooms Above Ground | 5 |
| Bedrooms Total | 5 |
| Appliances | Dishwasher, Dryer, Refrigerator, Stove, Washer |
| Architectural Style | Bungalow |
| Basement Development | Finished |
| Basement Type | Full (finished) |
| Construction Style Attachment | Detached |
| Cooling Type | Central Air Conditioning |
| Exterior Finish | Brick, Shingles |
| Fireplace Present | Yes |
| Foundation Type | Poured Concrete |
| Heating Fuel | Natural Gas |
| Heating Type | Forced Air |
| Stories Total | 1 |
| Type | House |
| Utility Water | Municipal Water |
Parking
| Attached Garage |
Land
| Acreage | No |
| Sewer | Septic System |
| Size Depth | 194 Ft ,3 In |
| Size Frontage | 101 Ft ,11 In |
| Size Irregular | 101.96 X 194.31 Ft |
| Size Total Text | 101.96 X 194.31 Ft|under 1/2 Acre |
Rooms
| Level | Type | Length | Width | Dimensions |
|---|---|---|---|---|
| Lower Level | Bathroom | 2.41 m | 1.7 m | 2.41 m x 1.7 m |
| Lower Level | Bedroom 5 | 4.08 m | 3.58 m | 4.08 m x 3.58 m |
| Lower Level | Bedroom 4 | 4.9 m | 3.5 m | 4.9 m x 3.5 m |
| Main Level | Dining Room | 3.35 m | 3.65 m | 3.35 m x 3.65 m |
| Main Level | Kitchen | 3.65 m | 6.95 m | 3.65 m x 6.95 m |
| Main Level | Primary Bedroom | 4.64 m | 3.6 m | 4.64 m x 3.6 m |
| Main Level | Bedroom 2 | 3.6 m | 3.35 m | 3.6 m x 3.35 m |
| Main Level | Bedroom 3 | 3.58 m | 3.47 m | 3.58 m x 3.47 m |
| Main Level | Office | 4.8 m | 4.69 m | 4.8 m x 4.69 m |
| Main Level | Bathroom | 2.13 m | 1.93 m | 2.13 m x 1.93 m |
| Main Level | Living Room | 4.08 m | 5.18 m | 4.08 m x 5.18 m |
| Main Level | Bathroom | 2.88 m | 3.01 m | 2.88 m x 3.01 m |
https://www.realtor.ca/real-estate/27804735/27-wynfield-lane-w-middlesex-centre-melrose-melrose
Contact Us
Contact us for more information
(519) 649-6900
(519) 649-6900








