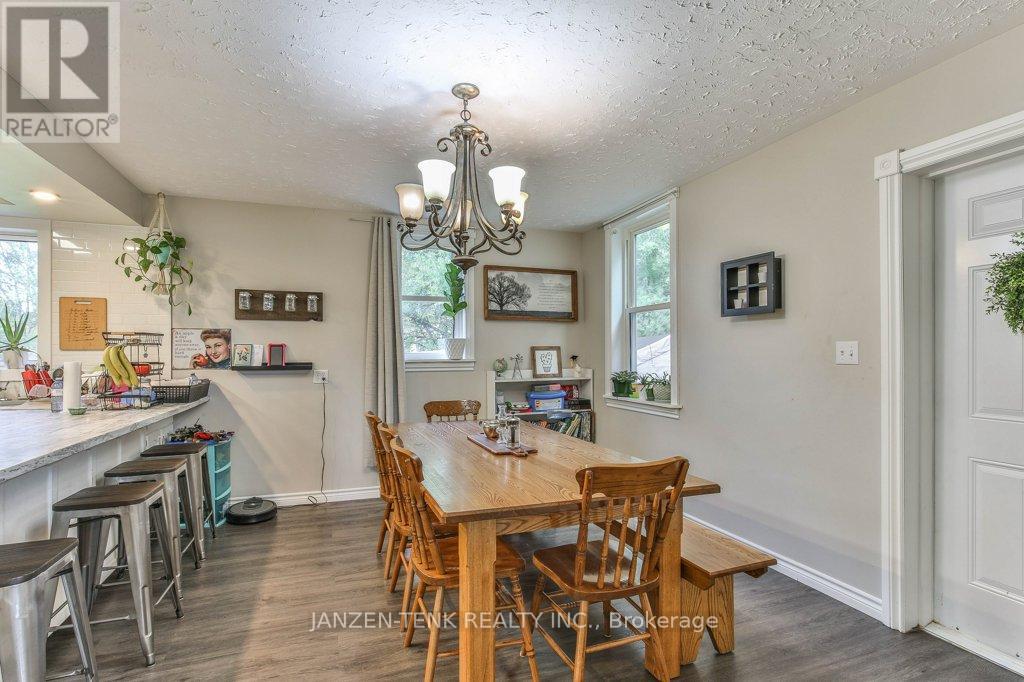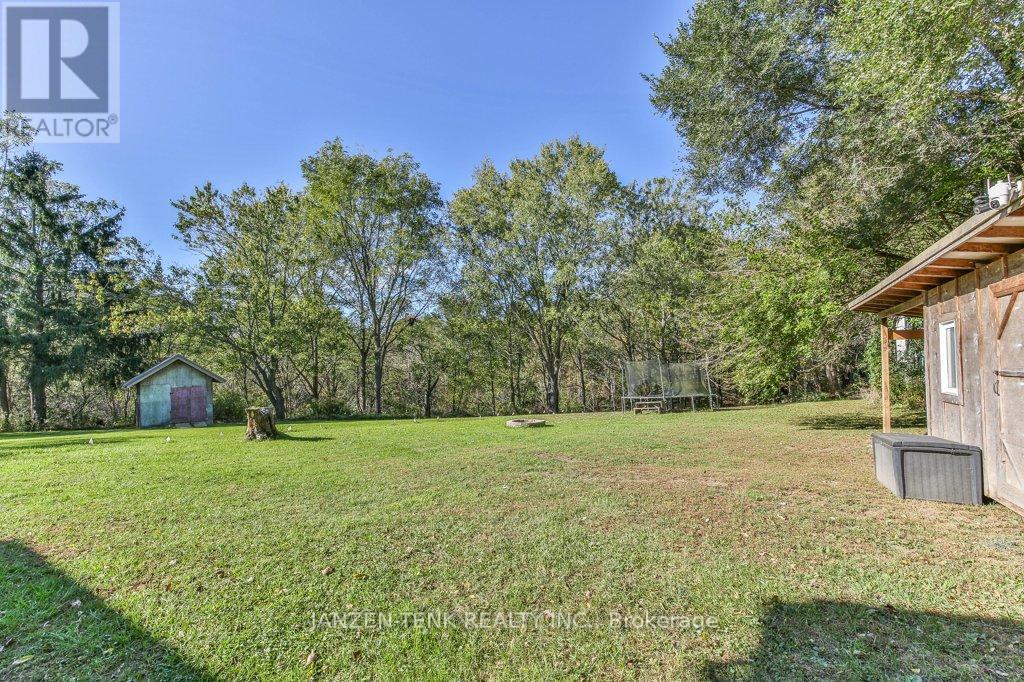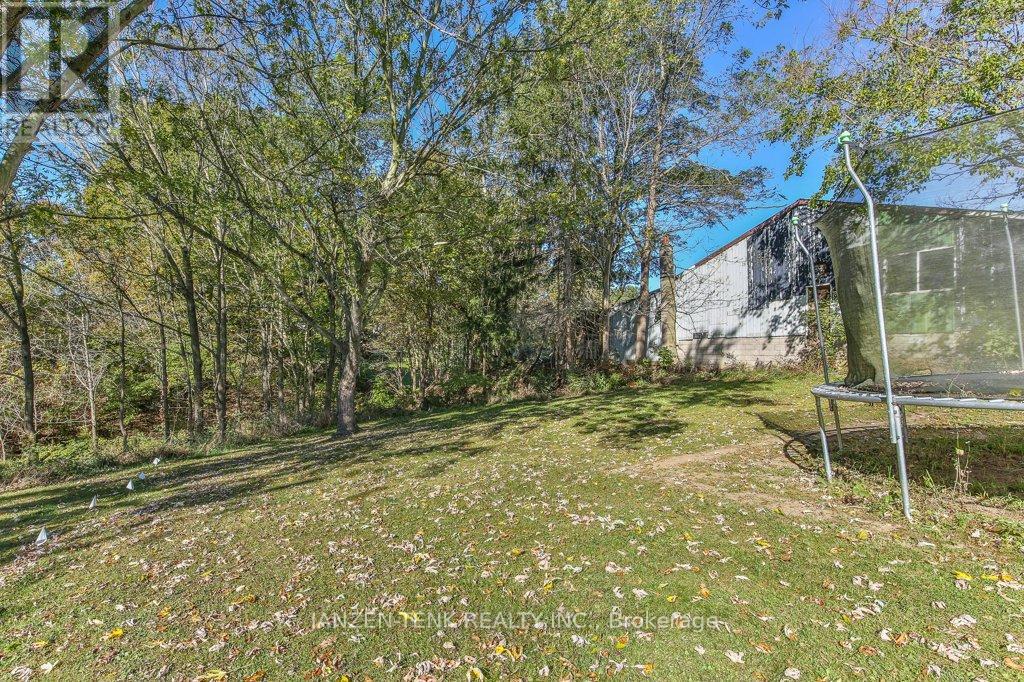27 Union Street Bayham, Ontario N0J 1Z0
3 Bedroom
2 Bathroom
700 - 1,100 ft2
Central Air Conditioning
Forced Air
$499,900
Private home ownership available in this 3 bedroom, 1.5 bath family home. It is the only house currently located on this dead-end street. Backing on to ravine with numerous updates over the years including blow-in insulation, metal roof, high efficiency gas furnace, central air, flooring, lighting, siding, covered patio, vinyl windows and more. Enjoy the convenience of a spacious main floor laundry, plenty of storage space with cabinets and a large kitchen pantry. Private setting with assurance of municipal water and sewer. (id:46638)
Property Details
| MLS® Number | X9395192 |
| Property Type | Single Family |
| Community Name | Vienna |
| Equipment Type | Water Heater - Gas |
| Parking Space Total | 2 |
| Rental Equipment Type | Water Heater - Gas |
| Structure | Patio(s) |
Building
| Bathroom Total | 2 |
| Bedrooms Above Ground | 3 |
| Bedrooms Total | 3 |
| Appliances | Dishwasher |
| Basement Development | Unfinished |
| Basement Features | Separate Entrance |
| Basement Type | N/a (unfinished) |
| Construction Status | Insulation Upgraded |
| Construction Style Attachment | Detached |
| Cooling Type | Central Air Conditioning |
| Exterior Finish | Wood, Vinyl Siding |
| Foundation Type | Poured Concrete |
| Half Bath Total | 1 |
| Heating Fuel | Natural Gas |
| Heating Type | Forced Air |
| Stories Total | 2 |
| Size Interior | 700 - 1,100 Ft2 |
| Type | House |
| Utility Water | Municipal Water |
Land
| Acreage | No |
| Sewer | Sanitary Sewer |
| Size Depth | 310 Ft |
| Size Frontage | 59 Ft |
| Size Irregular | 59 X 310 Ft ; Irregular |
| Size Total Text | 59 X 310 Ft ; Irregular|under 1/2 Acre |
| Zoning Description | R1 |
Rooms
| Level | Type | Length | Width | Dimensions |
|---|---|---|---|---|
| Second Level | Bedroom | 3.76 m | 3.92 m | 3.76 m x 3.92 m |
| Second Level | Bedroom 2 | 3.39 m | 4.12 m | 3.39 m x 4.12 m |
| Second Level | Bedroom 3 | 2.89 m | 2.95 m | 2.89 m x 2.95 m |
| Second Level | Bathroom | 2.49 m | 2.52 m | 2.49 m x 2.52 m |
| Main Level | Living Room | 4.17 m | 4.37 m | 4.17 m x 4.37 m |
| Main Level | Kitchen | 2.96 m | 4.4 m | 2.96 m x 4.4 m |
| Main Level | Dining Room | 3.6 m | 4.4 m | 3.6 m x 4.4 m |
| Main Level | Foyer | 2.08 m | 3.65 m | 2.08 m x 3.65 m |
| Main Level | Laundry Room | 3.45 m | 2.82 m | 3.45 m x 2.82 m |
| Main Level | Bathroom | 3.45 m | 1.58 m | 3.45 m x 1.58 m |
Utilities
| Cable | Installed |
| Sewer | Installed |
https://www.realtor.ca/real-estate/27538546/27-union-street-bayham-vienna-vienna
Contact Us
Contact us for more information
Janzen-Tenk Realty Inc.
(519) 765-3069



































