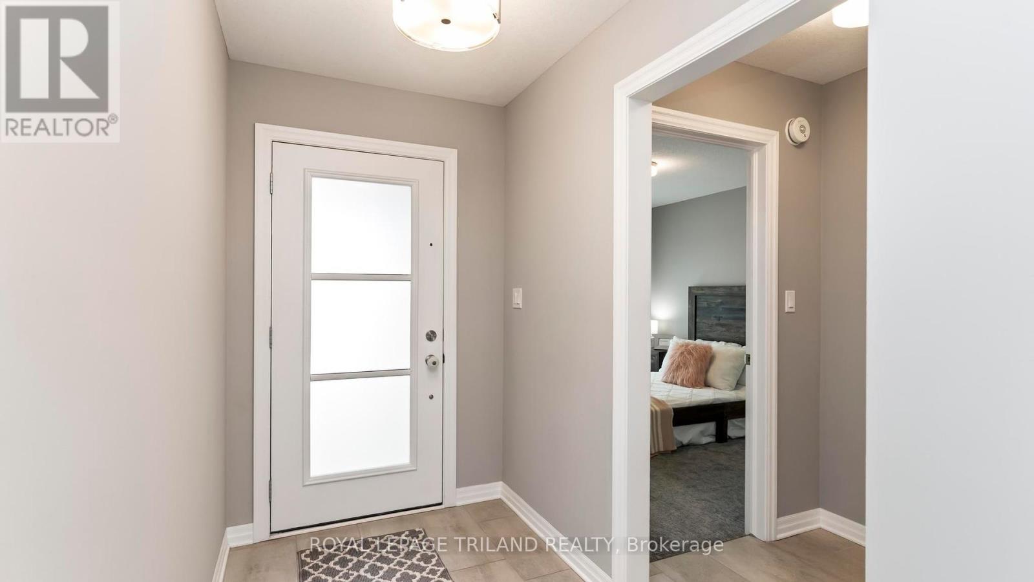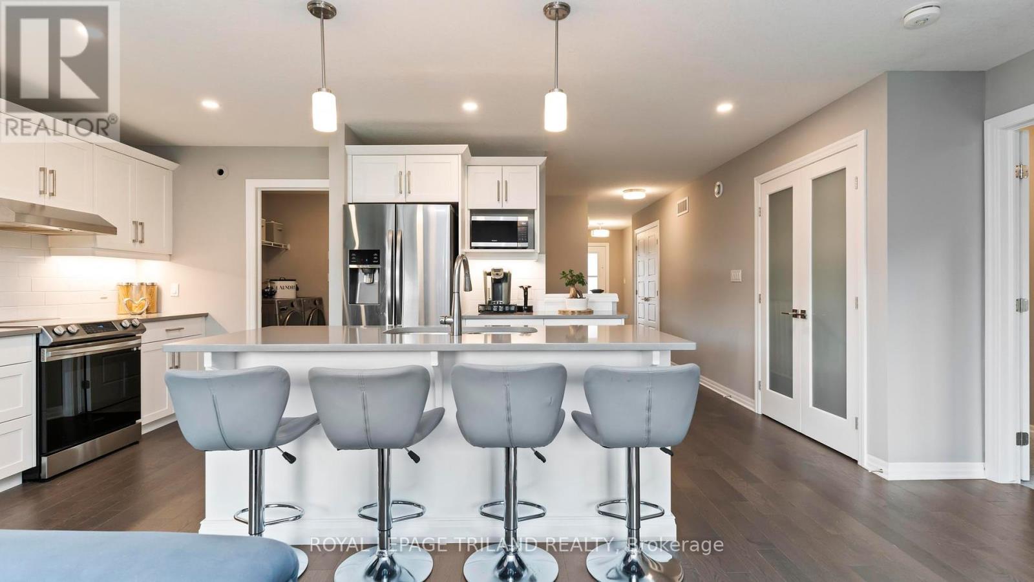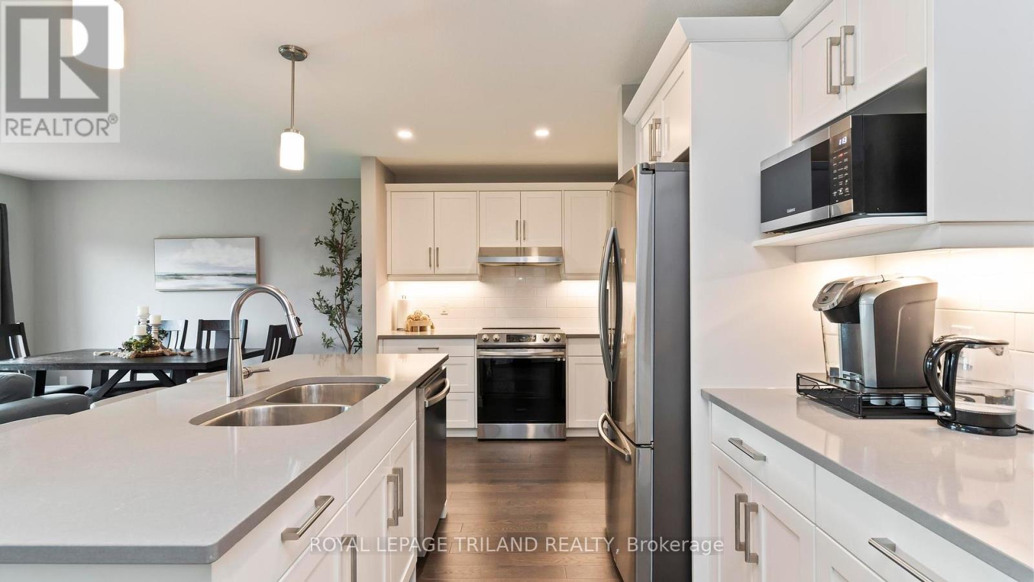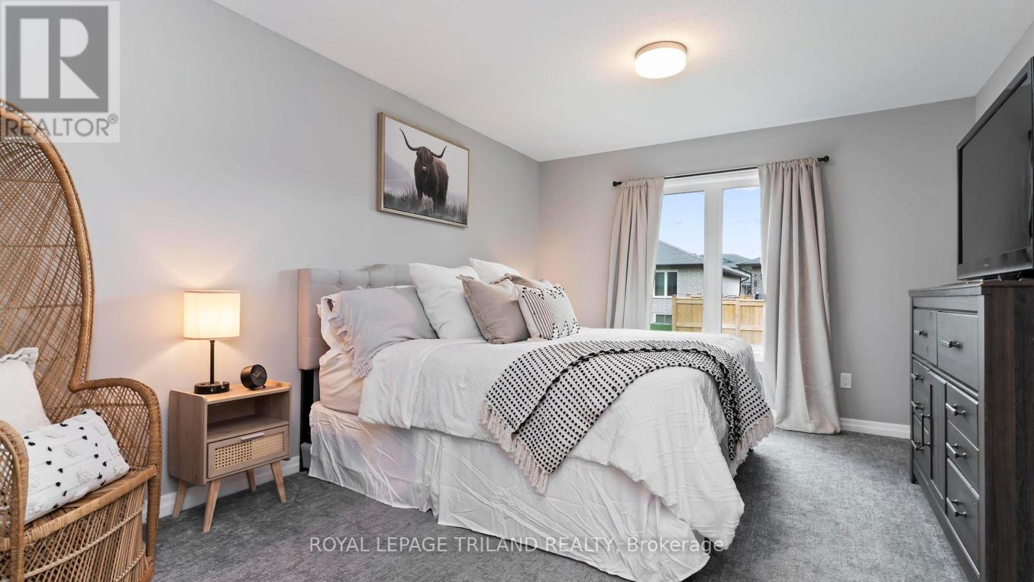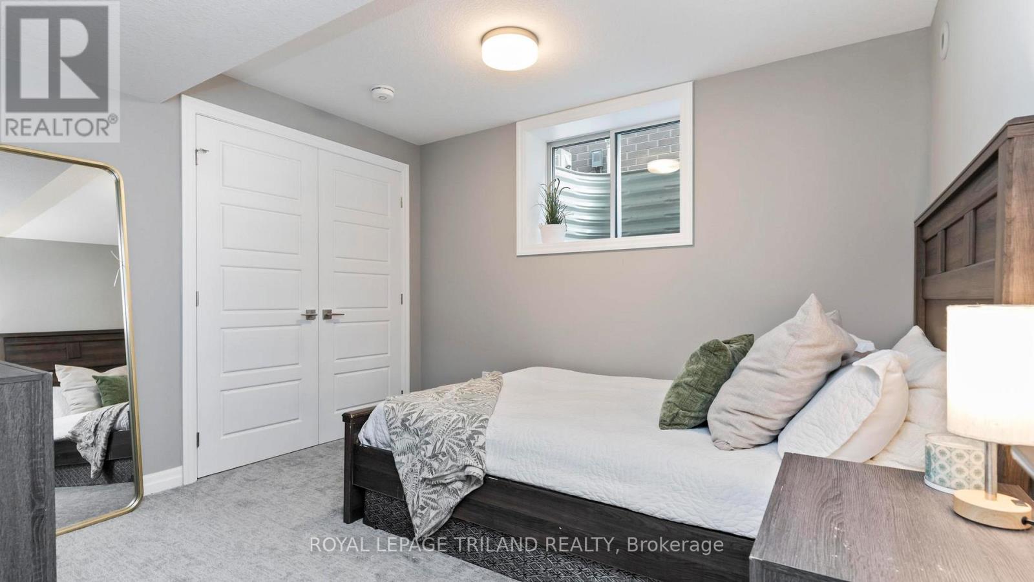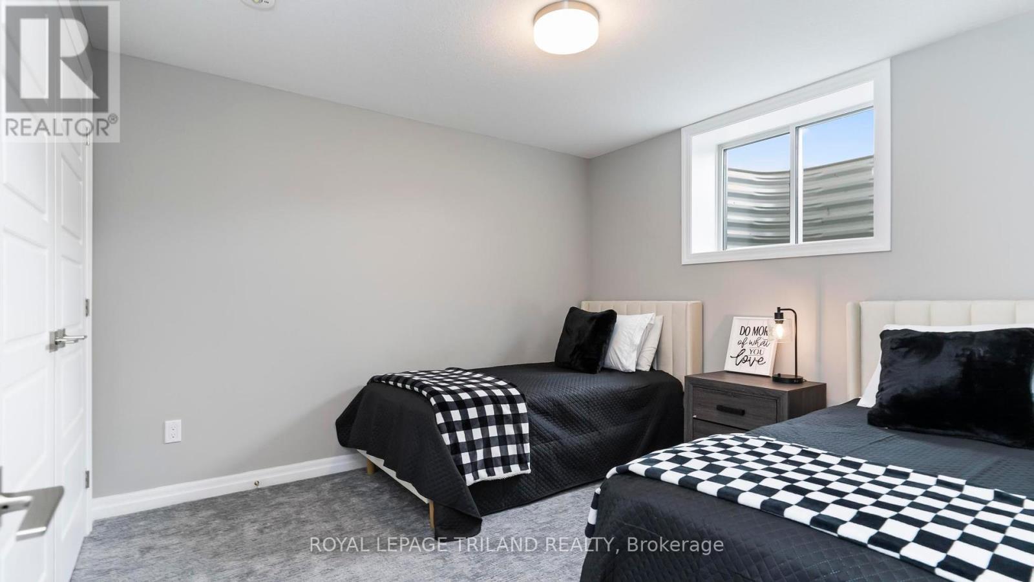4 Bedroom
3 Bathroom
1,100 - 1,500 ft2
Bungalow
Forced Air
$629,900
Located around the corner from Parish Park, along with miles of paved walkways and trails at your fingertips in the highly desirable Miller's Pond Neighbourhood is this Doug Tarry built Energy Star, Semi-Detached Bungalow with 4 bedrooms & 3 full Bathrooms. The SUTHERLAND model with over 2000 square feet of finished living space is also Net Zero Ready! The Main Level has 2 bedrooms (including a primary bedroom with walk-in closet & ensuite), 2 full bathrooms, convenient Main Floor Laundry/Mudroom (with inside entry from the 1.5 car garage), an open concept living area including a Great Room, Kitchen (with an island, pantry & quartz counters) & Dining Space (with sliding doors to patio). The Lower Level features 2 large bedrooms, a 3 piece bathroom & very spacious recreation room, perfect for inviting friends over to watch the big game or enjoy movies together. All 5 Appliances included. A wonderful house with a fantastic location. Close to Port Stanley, the 401 and London. Welcome Home! (id:46638)
Property Details
|
MLS® Number
|
X10433973 |
|
Property Type
|
Single Family |
|
Community Name
|
SW |
|
Amenities Near By
|
Park, Hospital |
|
Community Features
|
Community Centre |
|
Equipment Type
|
Water Heater - Tankless |
|
Features
|
Flat Site, Sump Pump |
|
Parking Space Total
|
3 |
|
Rental Equipment Type
|
Water Heater - Tankless |
|
Structure
|
Patio(s) |
Building
|
Bathroom Total
|
3 |
|
Bedrooms Above Ground
|
2 |
|
Bedrooms Below Ground
|
2 |
|
Bedrooms Total
|
4 |
|
Appliances
|
Garage Door Opener Remote(s), Dishwasher, Dryer, Garage Door Opener, Refrigerator, Stove, Washer, Window Coverings |
|
Architectural Style
|
Bungalow |
|
Basement Development
|
Finished |
|
Basement Type
|
N/a (finished) |
|
Construction Style Attachment
|
Semi-detached |
|
Exterior Finish
|
Brick Facing |
|
Fire Protection
|
Smoke Detectors |
|
Foundation Type
|
Poured Concrete |
|
Heating Fuel
|
Natural Gas |
|
Heating Type
|
Forced Air |
|
Stories Total
|
1 |
|
Size Interior
|
1,100 - 1,500 Ft2 |
|
Type
|
House |
|
Utility Water
|
Municipal Water |
Parking
Land
|
Acreage
|
No |
|
Land Amenities
|
Park, Hospital |
|
Sewer
|
Sanitary Sewer |
|
Size Depth
|
114 Ft ,9 In |
|
Size Frontage
|
36 Ft ,1 In |
|
Size Irregular
|
36.1 X 114.8 Ft |
|
Size Total Text
|
36.1 X 114.8 Ft|under 1/2 Acre |
|
Zoning Description
|
R3a |
Rooms
| Level |
Type |
Length |
Width |
Dimensions |
|
Basement |
Recreational, Games Room |
5.84 m |
6.12 m |
5.84 m x 6.12 m |
|
Basement |
Bedroom |
3.21 m |
3.36 m |
3.21 m x 3.36 m |
|
Basement |
Bedroom |
3.21 m |
3.36 m |
3.21 m x 3.36 m |
|
Basement |
Bathroom |
3.19 m |
1.66 m |
3.19 m x 1.66 m |
|
Main Level |
Bedroom |
3.14 m |
3.52 m |
3.14 m x 3.52 m |
|
Main Level |
Bathroom |
2.77 m |
1.66 m |
2.77 m x 1.66 m |
|
Main Level |
Kitchen |
4.44 m |
2.69 m |
4.44 m x 2.69 m |
|
Main Level |
Great Room |
5.8 m |
3.66 m |
5.8 m x 3.66 m |
|
Main Level |
Primary Bedroom |
3.52 m |
7.01 m |
3.52 m x 7.01 m |
|
Main Level |
Bathroom |
3.46 m |
1.65 m |
3.46 m x 1.65 m |
|
Main Level |
Laundry Room |
2.03 m |
2.39 m |
2.03 m x 2.39 m |
Utilities
|
Cable
|
Installed |
|
Sewer
|
Installed |
https://www.realtor.ca/real-estate/27672584/27-feathers-crossing-st-thomas-sw



