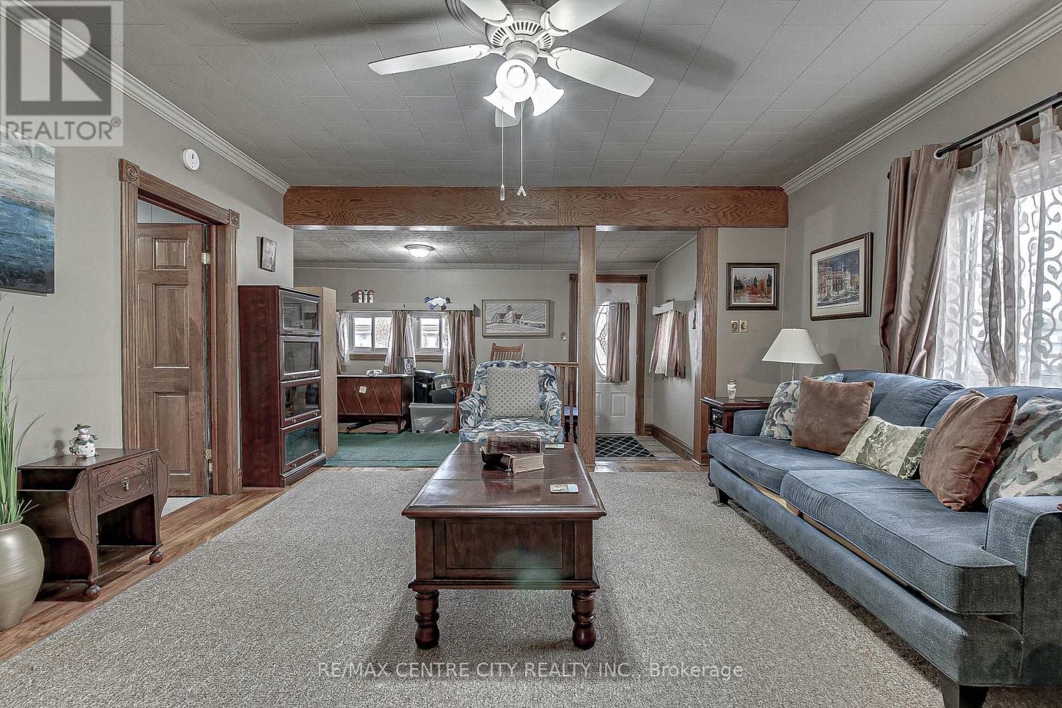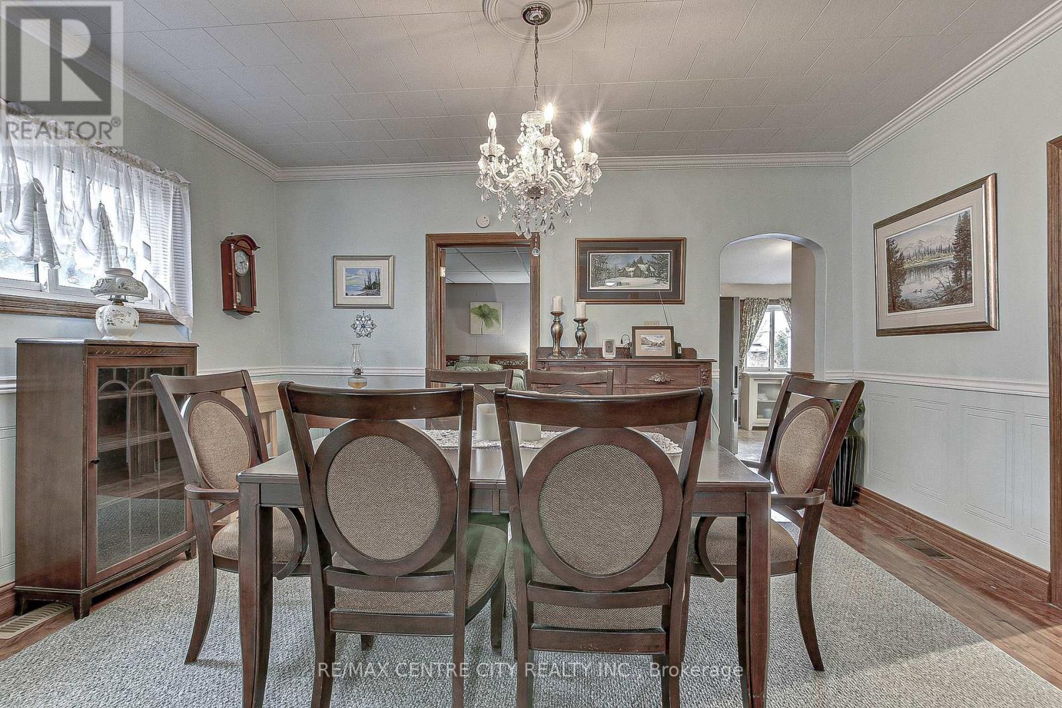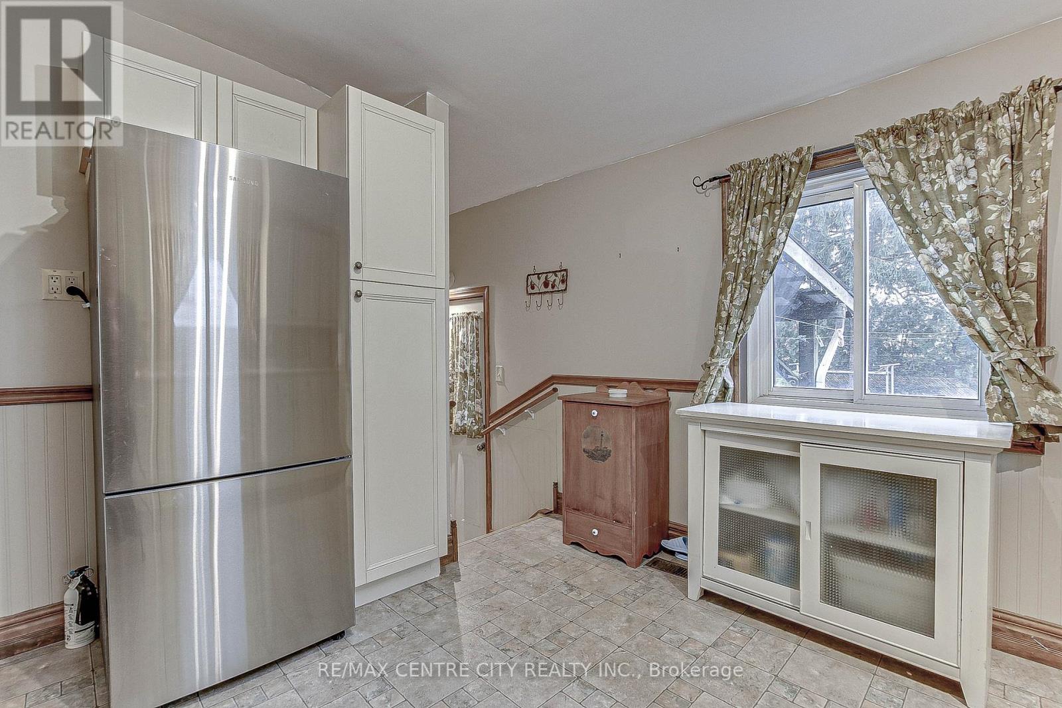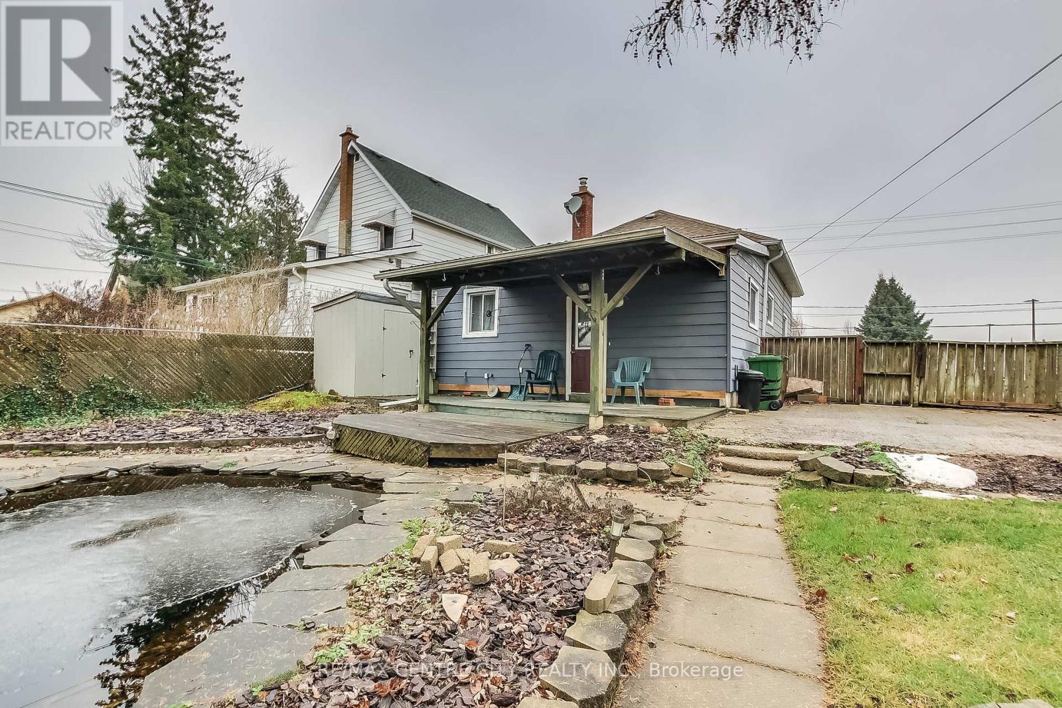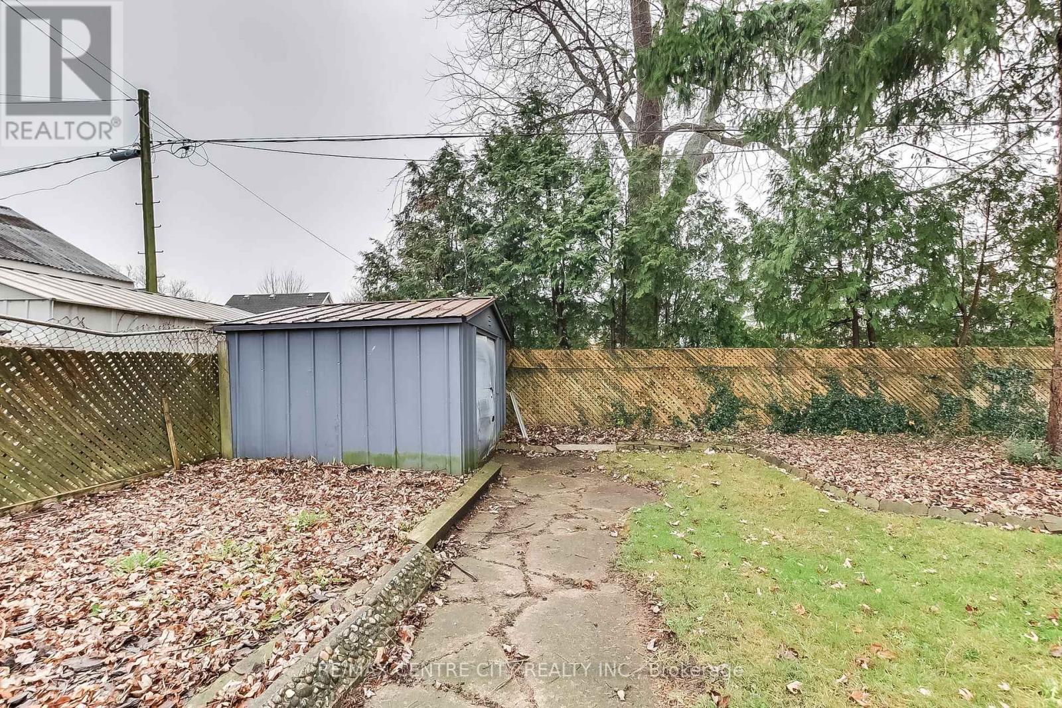2 Bedroom
2 Bathroom
700 - 1,100 ft2
Bungalow
Central Air Conditioning
Forced Air
$399,900
Welcome to this charming bungalow in the heart of St. Thomas! With parking for four cars and a convenient ramp walkway leading to the front door, accessibility is a key feature of this home. Step inside and you'll be greeted by a spacious foyer with built-in storage, which flows seamlessly into the bright and airy living and dining area with an open-concept layout. Ideal for both everyday living and entertaining. The main floor includes two cozy bedrooms and a well-appointed 4-piece bathroom, providing all the essentials for comfort and convenience. A laundry room is conveniently located just before you reach the kitchen, making household chores a breeze. The kitchen overlooks the peaceful backyard, offering a lovely space to prepare meals while enjoying the view. Step outside through the back door to the deck, a perfect spot for outdoor dining, relaxing, or hosting gatherings. The backyard is an inviting retreat with two garden sheds and a tranquil fish pond, adding a serene touch to your outdoor living experience. The unfinished basement presents plenty of potential for future development, whether you're looking to add extra living space, create a workshop, or simply need additional storage. Whether you're a first-time homebuyer, looking to downsize, or seeking a cozy retreat, this bungalow offers both comfort and practicality in a fantastic location. Don't wait - this one won't last long! (id:46638)
Property Details
|
MLS® Number
|
X11890279 |
|
Property Type
|
Single Family |
|
Community Name
|
SW |
|
Amenities Near By
|
Schools, Hospital, Place Of Worship |
|
Equipment Type
|
Water Heater |
|
Features
|
Flat Site |
|
Parking Space Total
|
4 |
|
Rental Equipment Type
|
Water Heater |
|
Structure
|
Shed |
Building
|
Bathroom Total
|
2 |
|
Bedrooms Above Ground
|
2 |
|
Bedrooms Total
|
2 |
|
Appliances
|
Water Heater |
|
Architectural Style
|
Bungalow |
|
Basement Development
|
Unfinished |
|
Basement Type
|
Full (unfinished) |
|
Construction Style Attachment
|
Detached |
|
Cooling Type
|
Central Air Conditioning |
|
Exterior Finish
|
Aluminum Siding |
|
Foundation Type
|
Block |
|
Half Bath Total
|
1 |
|
Heating Fuel
|
Natural Gas |
|
Heating Type
|
Forced Air |
|
Stories Total
|
1 |
|
Size Interior
|
700 - 1,100 Ft2 |
|
Type
|
House |
|
Utility Water
|
Municipal Water |
Land
|
Acreage
|
No |
|
Fence Type
|
Fenced Yard |
|
Land Amenities
|
Schools, Hospital, Place Of Worship |
|
Sewer
|
Sanitary Sewer |
|
Size Depth
|
116 Ft ,3 In |
|
Size Frontage
|
48 Ft |
|
Size Irregular
|
48 X 116.3 Ft ; 47.14ft X 117.55ft X 47.14ft X 117.54ft |
|
Size Total Text
|
48 X 116.3 Ft ; 47.14ft X 117.55ft X 47.14ft X 117.54ft|under 1/2 Acre |
|
Zoning Description
|
R4 |
Rooms
| Level |
Type |
Length |
Width |
Dimensions |
|
Main Level |
Foyer |
1.42 m |
2.08 m |
1.42 m x 2.08 m |
|
Main Level |
Bathroom |
2.59 m |
2.39 m |
2.59 m x 2.39 m |
|
Main Level |
Living Room |
4.38 m |
6.79 m |
4.38 m x 6.79 m |
|
Main Level |
Laundry Room |
2.59 m |
2.55 m |
2.59 m x 2.55 m |
|
Main Level |
Primary Bedroom |
2.59 m |
3.23 m |
2.59 m x 3.23 m |
|
Main Level |
Bedroom |
2.11 m |
3.46 m |
2.11 m x 3.46 m |
|
Main Level |
Dining Room |
4.39 m |
3.56 m |
4.39 m x 3.56 m |
|
Main Level |
Kitchen |
4.13 m |
3.46 m |
4.13 m x 3.46 m |
Utilities
|
Cable
|
Installed |
|
Sewer
|
Installed |
https://www.realtor.ca/real-estate/27732389/268-wellington-street-st-thomas-sw





