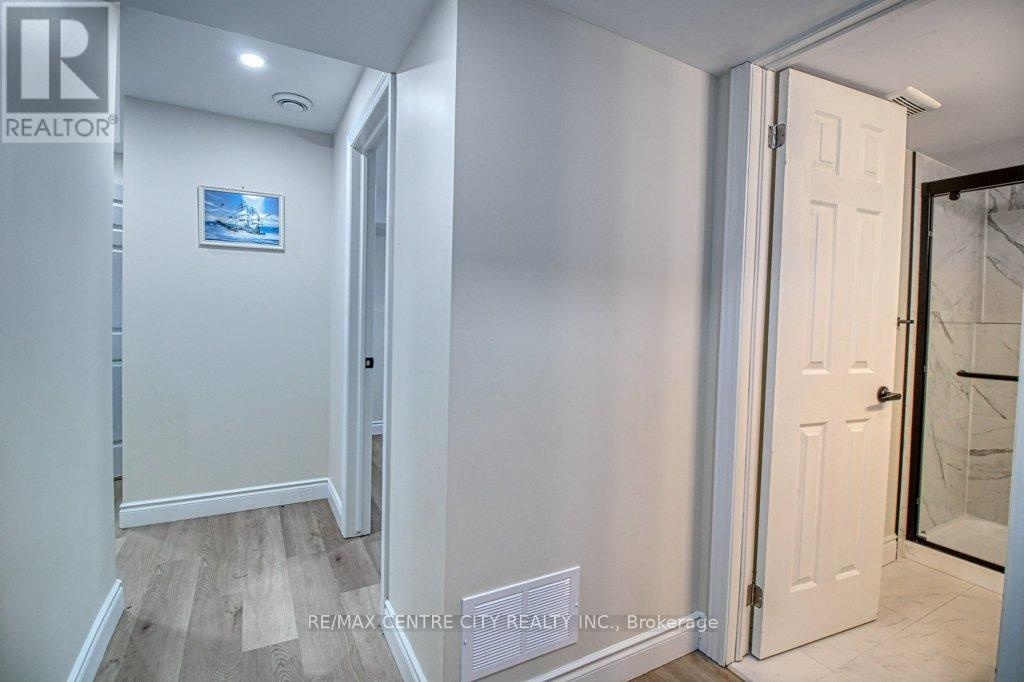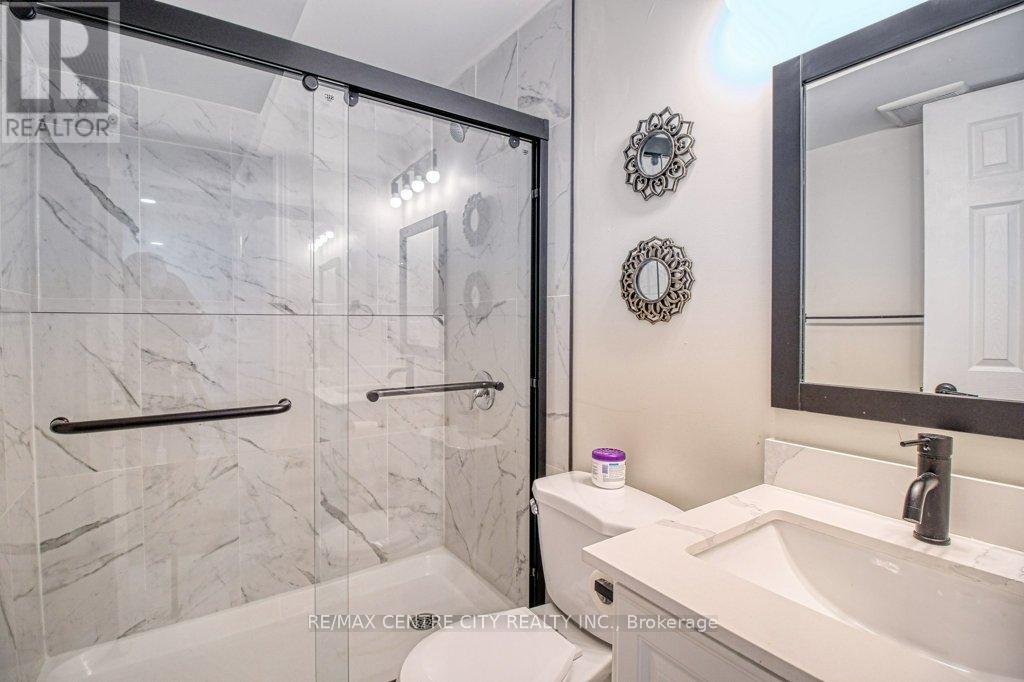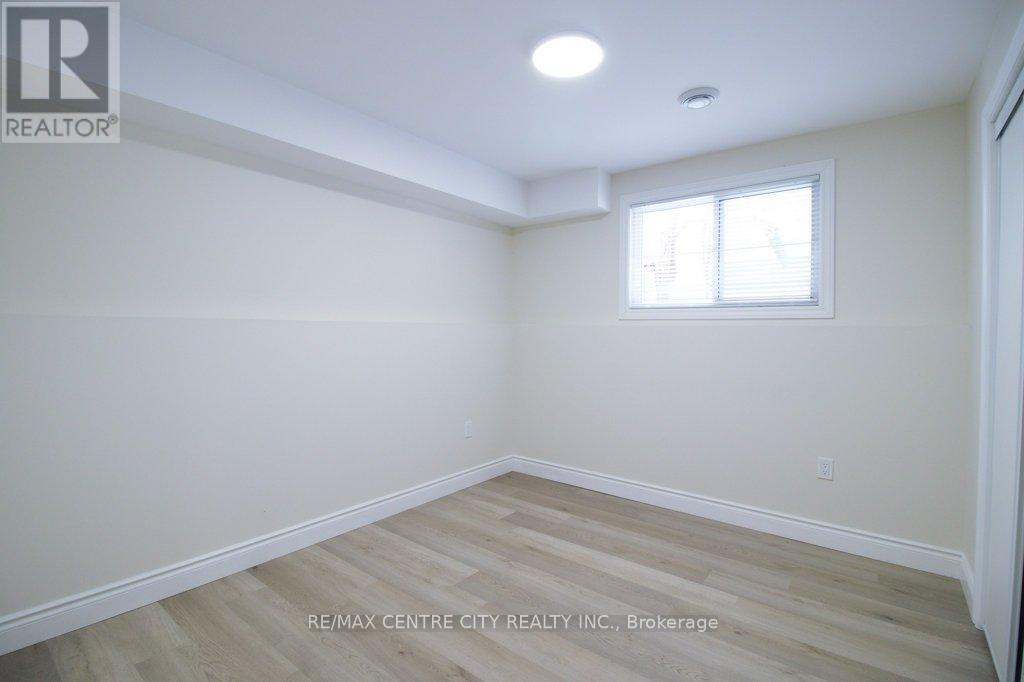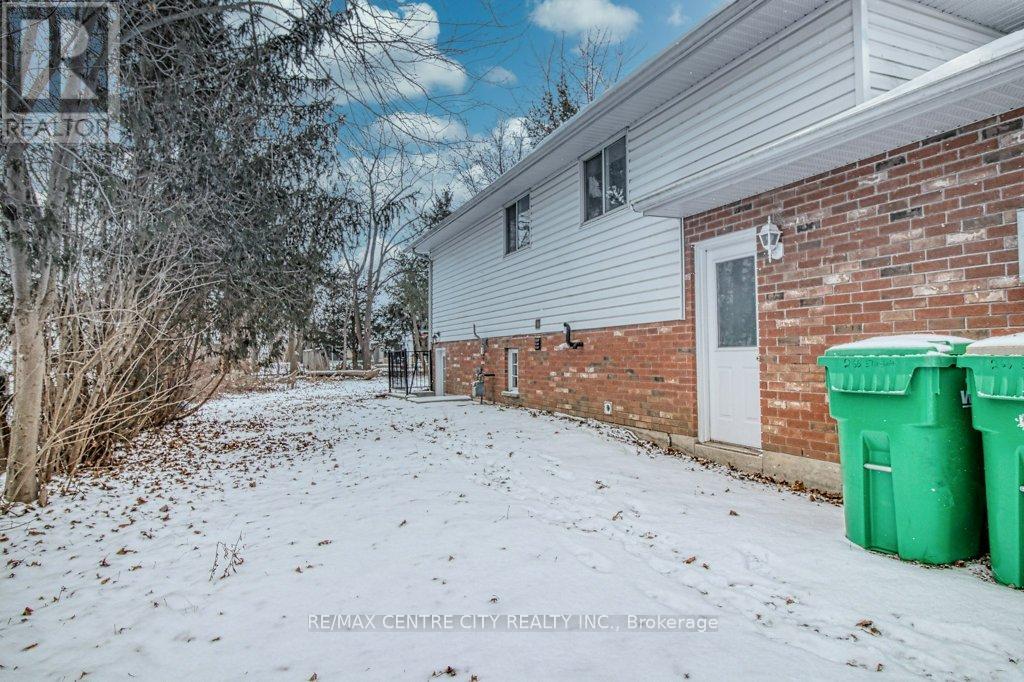5 Bedroom
3 Bathroom
1,100 - 1,500 ft2
Raised Bungalow
Forced Air
$549,900
Welcome to 266 Elizabeth St, situated on a mature lot and Family Friendly Neighborhood. This multifamily bungalow house ideal for a first-time buyer, investors, professional couples, or family. The home features approximately 2050 Sq ft Living space, 2 kitchen, 3+2 bedroom and 1+2 full bathroom, two laundry, and two separate electric panel. The legal basement is with many upgraded features, open concept kitchen with quartz countertops and tile backsplash, brand new appliances, luxury vinyl floor, neutral paint throughout, 2 new baths with quartz vanity and new light fixtures and many more. Large window let in lots of light and great views of yard. The basement separates private access in-law suite is perfect for any first-time buyer looking to subsidize their mortgage with a basement tenant. One car garage attached to the property and park up to four cars in the front and side yard. The house is fronting on St Charles Elementary School and located just minutes from all essential amenities such as community pool, No Frills, Foodland, Restaurant, Gas station, Pharmacy, Downtown shops arena, financial institution, Elementary and Secondary Schools, Tim Hortons, An arena with yearly fair and four countries hospital. A great place to raise your family. Must see. (id:46638)
Property Details
|
MLS® Number
|
X11953855 |
|
Property Type
|
Single Family |
|
Community Name
|
Glencoe |
|
Features
|
Sump Pump |
|
Parking Space Total
|
5 |
Building
|
Bathroom Total
|
3 |
|
Bedrooms Above Ground
|
3 |
|
Bedrooms Below Ground
|
2 |
|
Bedrooms Total
|
5 |
|
Appliances
|
Dishwasher, Dryer, Microwave, Refrigerator, Two Stoves, Two Washers |
|
Architectural Style
|
Raised Bungalow |
|
Basement Development
|
Finished |
|
Basement Features
|
Separate Entrance |
|
Basement Type
|
N/a (finished) |
|
Construction Style Attachment
|
Detached |
|
Exterior Finish
|
Brick, Vinyl Siding |
|
Foundation Type
|
Block |
|
Heating Fuel
|
Natural Gas |
|
Heating Type
|
Forced Air |
|
Stories Total
|
1 |
|
Size Interior
|
1,100 - 1,500 Ft2 |
|
Type
|
House |
|
Utility Water
|
Municipal Water |
Parking
Land
|
Acreage
|
No |
|
Sewer
|
Sanitary Sewer |
|
Size Depth
|
115 Ft |
|
Size Frontage
|
62 Ft ,6 In |
|
Size Irregular
|
62.5 X 115 Ft |
|
Size Total Text
|
62.5 X 115 Ft|under 1/2 Acre |
|
Zoning Description
|
R1-1 |
Rooms
| Level |
Type |
Length |
Width |
Dimensions |
|
Basement |
Kitchen |
5.21 m |
4.51 m |
5.21 m x 4.51 m |
|
Basement |
Bedroom |
3.05 m |
3.54 m |
3.05 m x 3.54 m |
|
Basement |
Bedroom 2 |
4.32 m |
3.23 m |
4.32 m x 3.23 m |
|
Basement |
Bathroom |
2.31 m |
1.5 m |
2.31 m x 1.5 m |
|
Basement |
Bathroom |
2.31 m |
1.5 m |
2.31 m x 1.5 m |
|
Main Level |
Kitchen |
4.05 m |
4.24 m |
4.05 m x 4.24 m |
|
Main Level |
Bathroom |
2.77 m |
1.25 m |
2.77 m x 1.25 m |
|
Main Level |
Living Room |
5.33 m |
3.53 m |
5.33 m x 3.53 m |
|
Main Level |
Primary Bedroom |
4.88 m |
3.84 m |
4.88 m x 3.84 m |
|
Main Level |
Bedroom 2 |
2.9 m |
2.84 m |
2.9 m x 2.84 m |
|
Main Level |
Bedroom 3 |
3.62 m |
2.67 m |
3.62 m x 2.67 m |
|
Main Level |
Dining Room |
4.6 m |
3.05 m |
4.6 m x 3.05 m |
Utilities
|
Cable
|
Available |
|
Sewer
|
Available |
https://www.realtor.ca/real-estate/27872128/266-elizabeth-street-southwest-middlesex-glencoe-glencoe










































